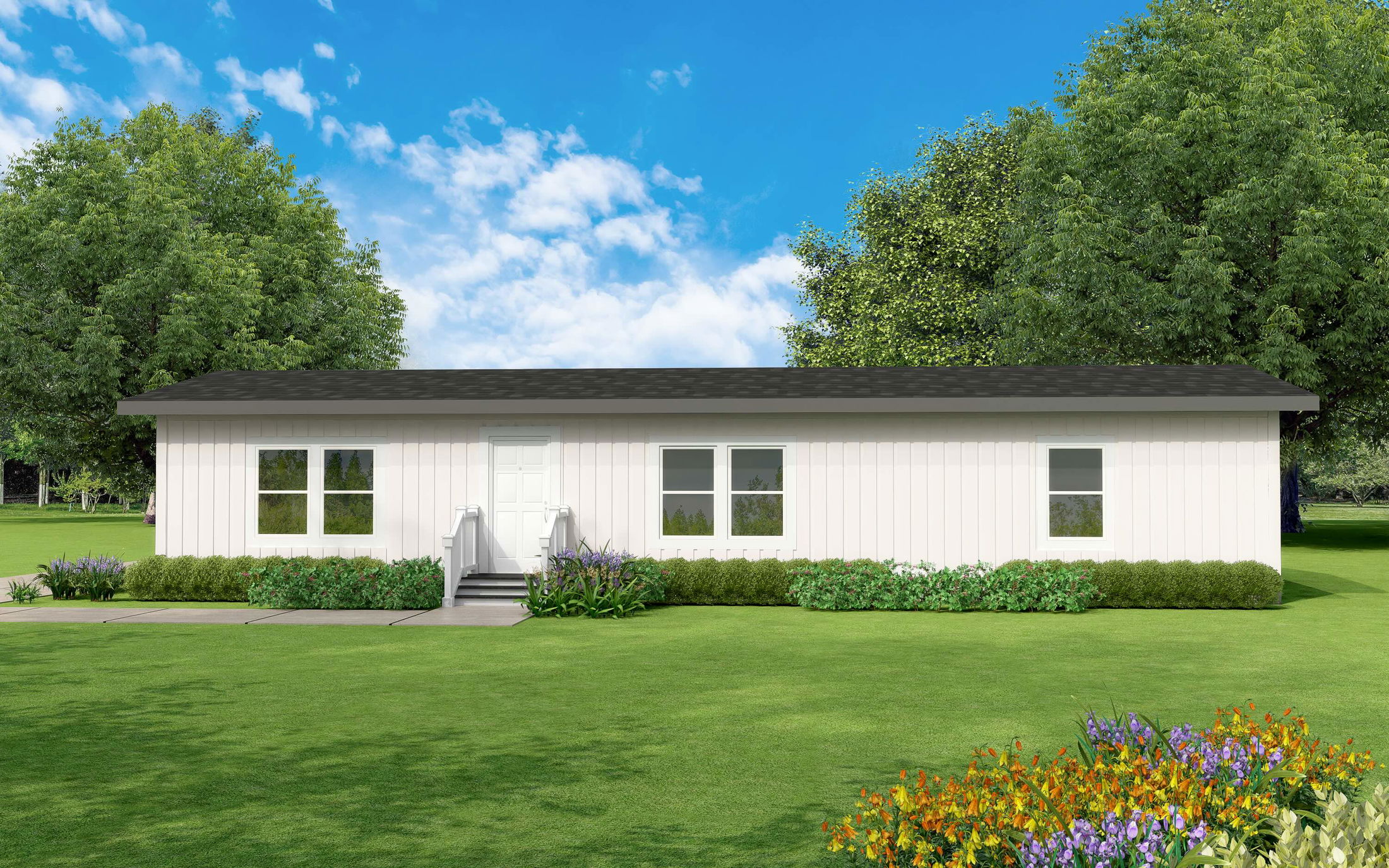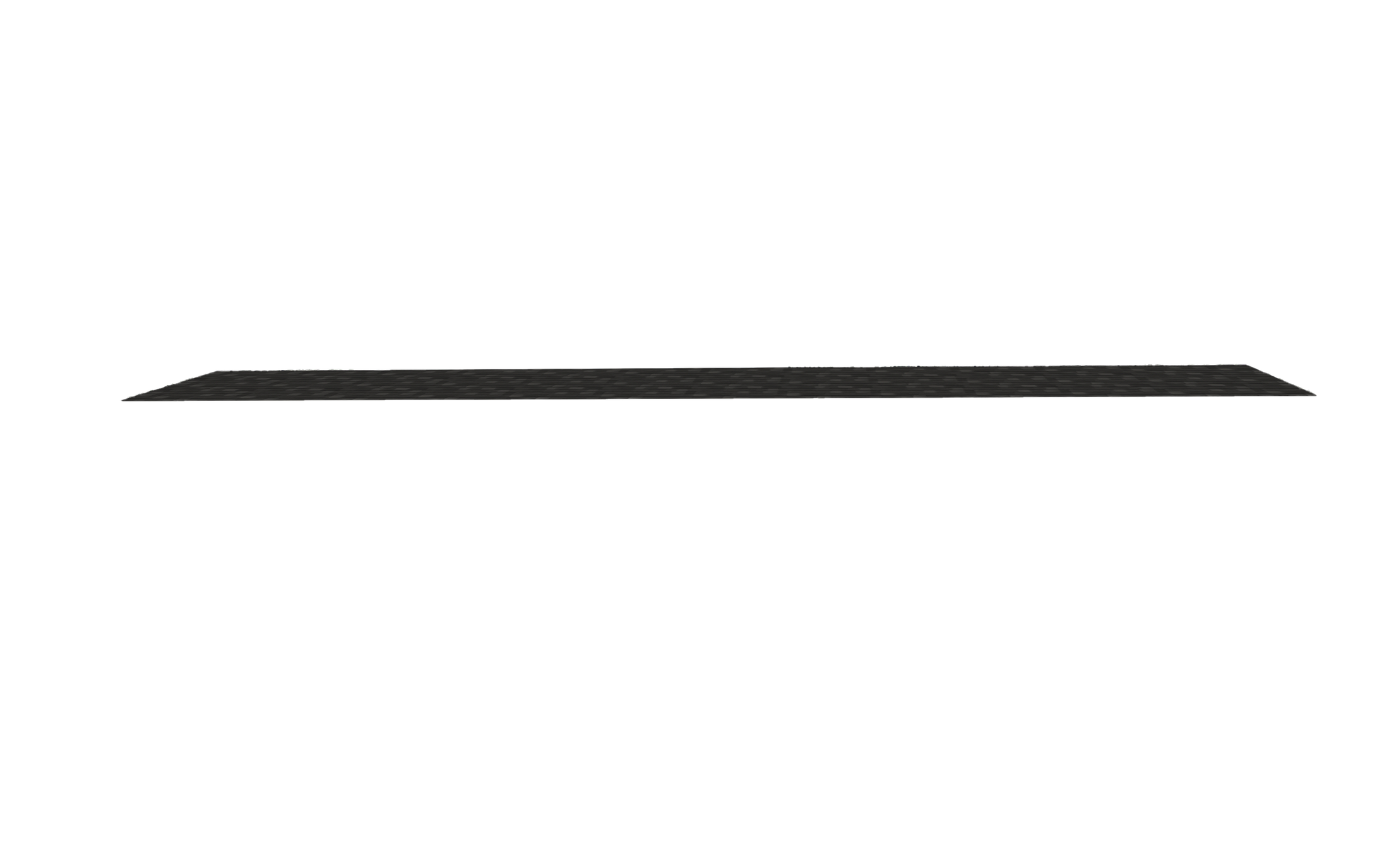Exterior
Orientation
Siding Material
Standard Vinyl Colors
Roof Options
Interior
Paint Colors
Main Panel Wall Covering
Accent Panel Wall Covering
Wall Treatment Options
Fireplace Options
Kitchen
Cabinet Material
Kitchen Cabinet Colors
Countertop Colors
Backsplash Area
Sink & Faucet Options
Appliance Packages
Access all home design options
Flooring
Flooring Options
Bathroom
Master Bathroom: Shower & Tub Options
Floor Plan
Kitchen
Primary Bath
Your home
CS1676A
3 Bed | 2 Bath | 1,152 Sq. Ft. | 15' 2" x 76'
Exterior
Standard Orientation
Standard Vinyl Siding
Clay Standard Vinyl
Dual Black Shingles
Interior
Delicate White Interior Paint Color
Casper Cashmere Sand Main Panel Wall Covering Color
Eccentric Breeze Accent Panel Wall Covering Color
No Accent Wall Treatment
No Fireplace
Kitchen
MDF Kitchen Cabinets
Arctic White Cabinet Color
Aluma Marble Kitchen Countertop
Standard Backsplash
Standard Sink
Standard Appliance Packages
Flooring
DF9591 Flooring Color
Bathroom
Standard Standard 2-Piece Fiberglass Tub & Shower
Floor Plan
Kitchen - Standard
Primary Bath - Standard
Price estimate
Create an account to receive a price estimate from our team.
Disclaimer
Prices, dimensions, and features may vary and are subject to change. Photos are for illustrative purposes only.
CS1676A
Create an account to receive a price estimate from our team.



