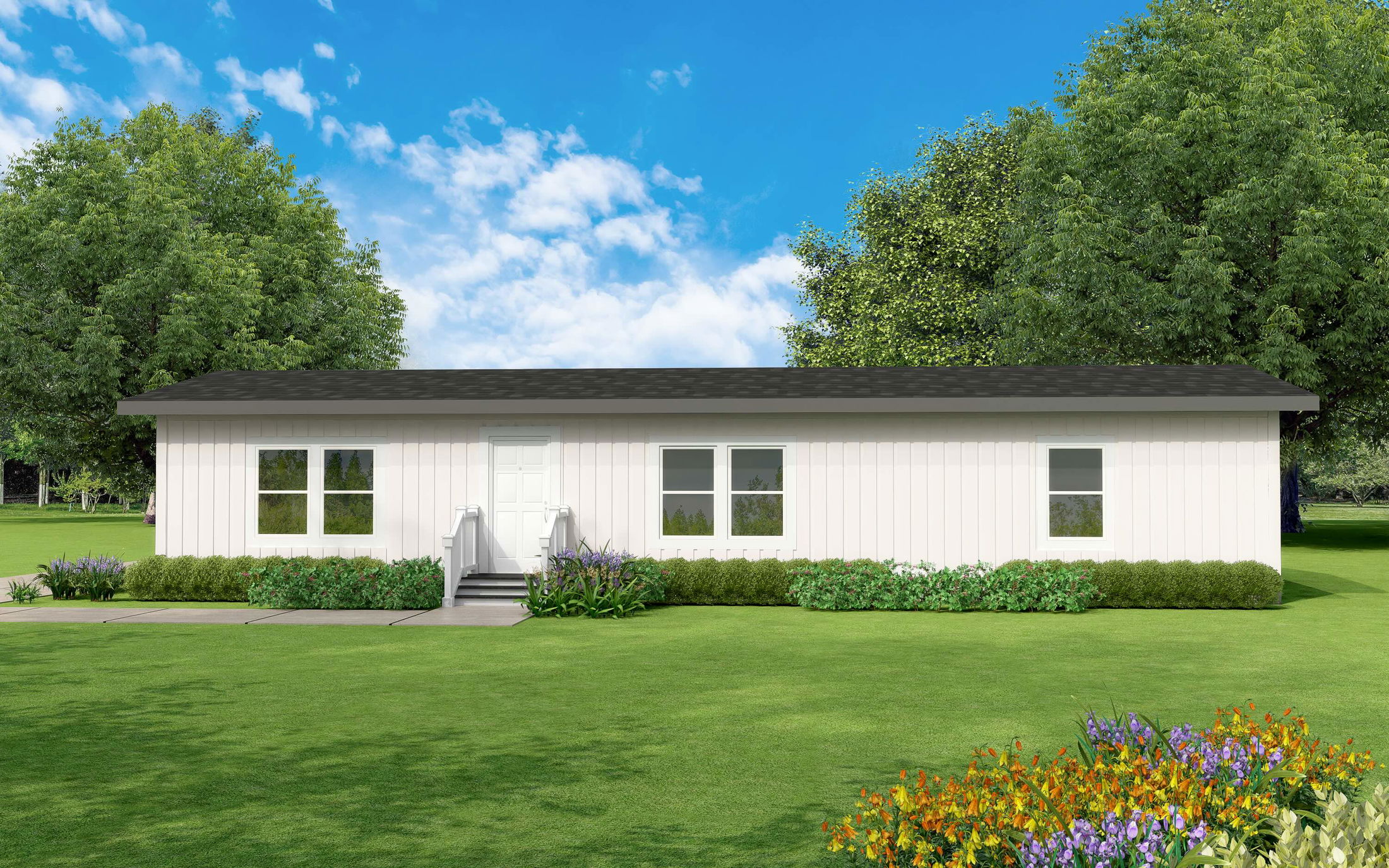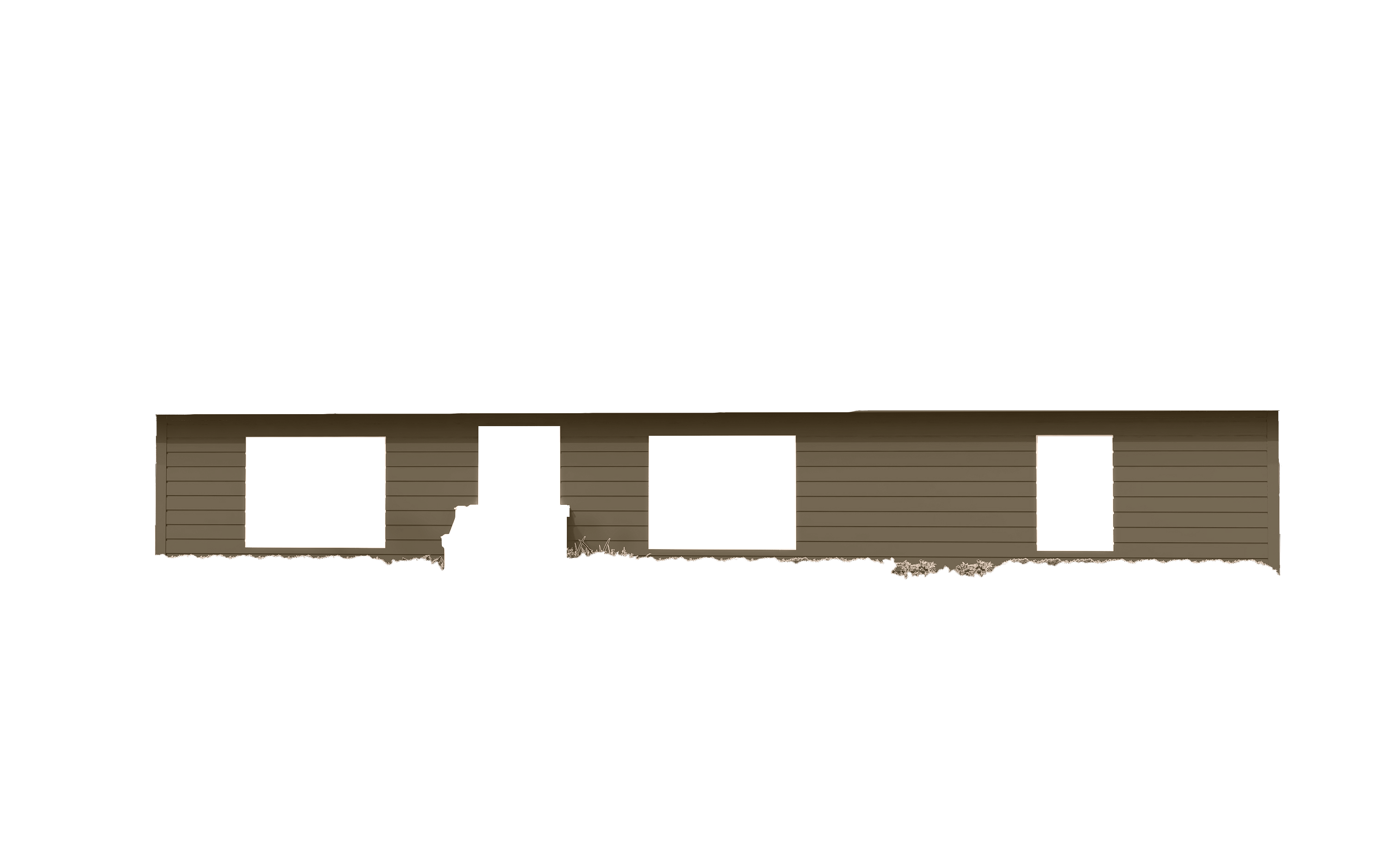Exterior
Siding Material
Standard Siding Colors
Shutter Colors
Interior
Wallboard Color
Wallboard Accent Colors
Kitchen
Cabinet Colors
Countertop Colors
Kitchen & Bathroom Options
Refrigerator Options
Range Type
Above the Range
Sink & Faucet Options
Save and share your design
Flooring
Bedroom & Living Room Material
Carpet Colors
Bathroom
Tub & Shower Options
Your home
The Reserve 60
3 Bed | 2 Bath | 1,580 Sq. Ft. | 28' x 60'
Exterior
Standard Siding
Clay Siding Color
Black Shutters
Interior
First Light Wall Board Color
Moss Wallboard Accent Color
Kitchen
Cement Gray Cabinet Color
Basalt Slate Countertop Color
Lincoln Kitchen Laminate Option
Standard Refrigerator
Electric Range
Range Hood
Double Sink with Standard Faucet
No Knobs & Pulls
Flooring
Carpet Bedroom & Living Room Material
Owl Carpet
Bathroom
Fiberglass Tub & Shower
Price estimate
Create an account to receive a price estimate from our team.
Disclaimer
Prices, dimensions, and features may vary and are subject to change. Photos are for illustrative purposes only.
The Reserve 60
Create an account to receive a price estimate from our team.


