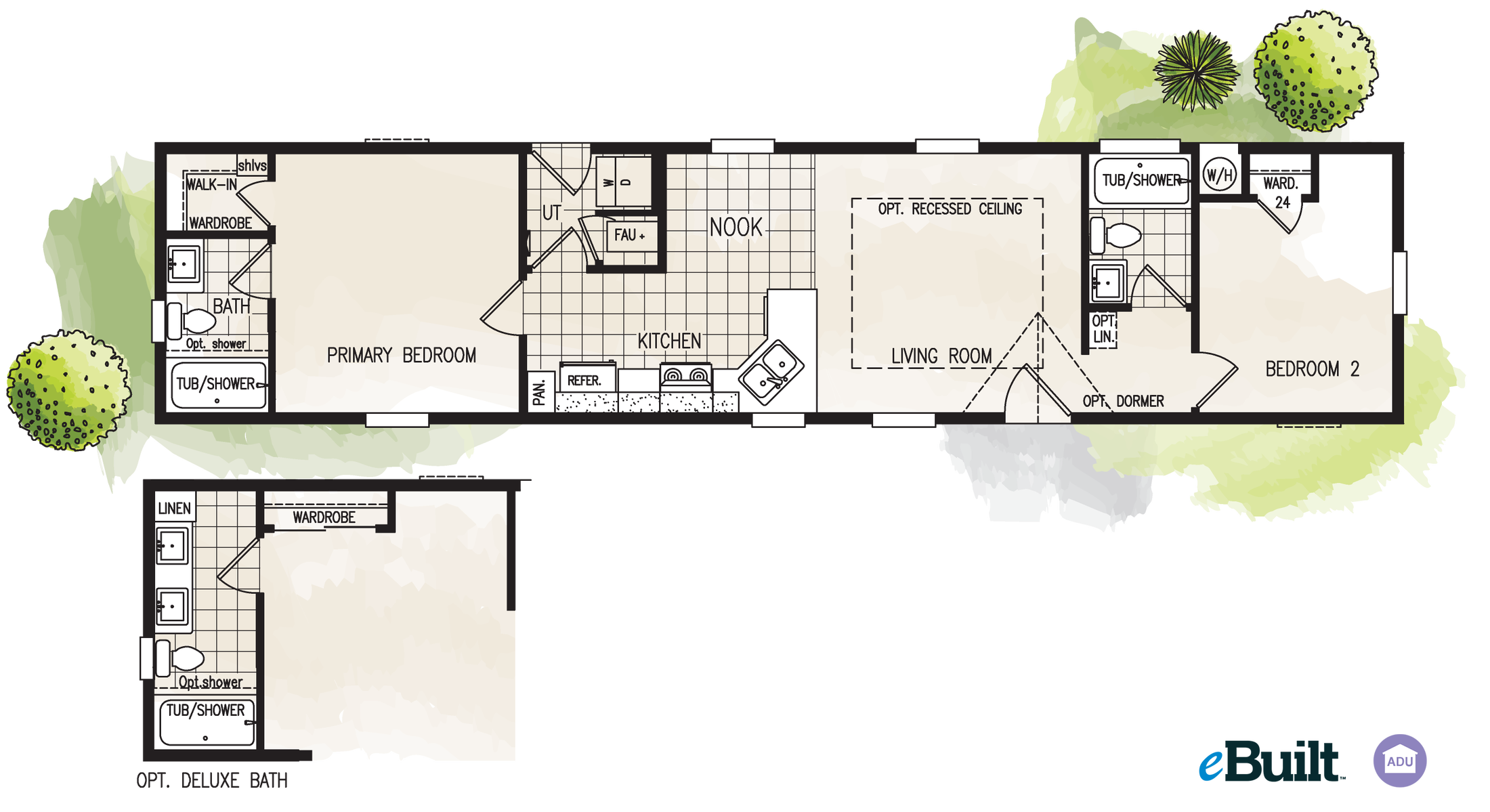Floor Plan
Floor Plan Orientation
Optional Width
Bathroom Layout
Exterior
Choose your siding
Exterior Color
Exterior Trim Color
Choose your shingles
Exterior Door
Kitchen
Cabinet material
Cabinet Color
Kitchen Hardware
Countertop material
Formica Countertop
Save and share your design
Bathroom 1
Bathroom 1 Type
Bathroom 1 Enclosure
Bathroom 1 Wall
Bathroom 2
Bathroom 2 Type
Bathroom 2 Enclosure
Bathroom 2 Wall
Interior
Faucet Package
Flooring
Kitchen & Bathroom Flooring Options
Kitchen & Bathroom flooring color
Living Room & Bedroom Flooring Options
New Wave Carpet (25 oz)
Access all home design options
Appliances
Appliance Type
Choose your range
Furnace Type
Water Heater
Save and share your design
Advanced Details
Structural upgrades
Your home
Fairpoint 14602A
Floor Plan
Standard Orientation
Width | Standard 14'
Bathroom Layout | Standard
Exterior
Exterior LP Vertical Smart Siding
White Stone Exterior Body Color
White Stone Exterior Trim Color
Charcoal Shingles
Six Panel (6' 8" tall) Door
Kitchen
Standard Cabinets
Mocha Mission Cabinet Color
Stainless Steel Drawer Pulls
Formica Countertop
Mediterranean Marble Countertop
Kitchen No Tile Backsplash
Bathroom 1
Bathroom 1 Bath Tub
Bathroom 1 No Enclosure
Bathroom 1 Fiberglass Material
Bathroom 2
Bathroom 2 Bath Tub
Bathroom 2 No Enclosure
Bathroom 2 Fiberglass Material
Interior
Brushed Nickel Faucet Package
Flooring
Sheet Vinyl Kitchen & Bathroom Flooring
Aspen Sheet Vinyl
New Wave 25 oz Carpet
Ornamental Gate New Wave Carpet
Appliances
Electric Appliances Only
Stainless Steel Electric Range
Electric Furnace
Electric Water Heater Tank
Standard Refrigerator
Standard Thermostat
Advanced Details
Price estimate
Create an account to receive a price estimate from our team.
Disclaimer
Prices, dimensions, and features may vary and are subject to change. Photos are for illustrative purposes only.
Fairpoint 14602A
Create an account to receive a price estimate from our team.
