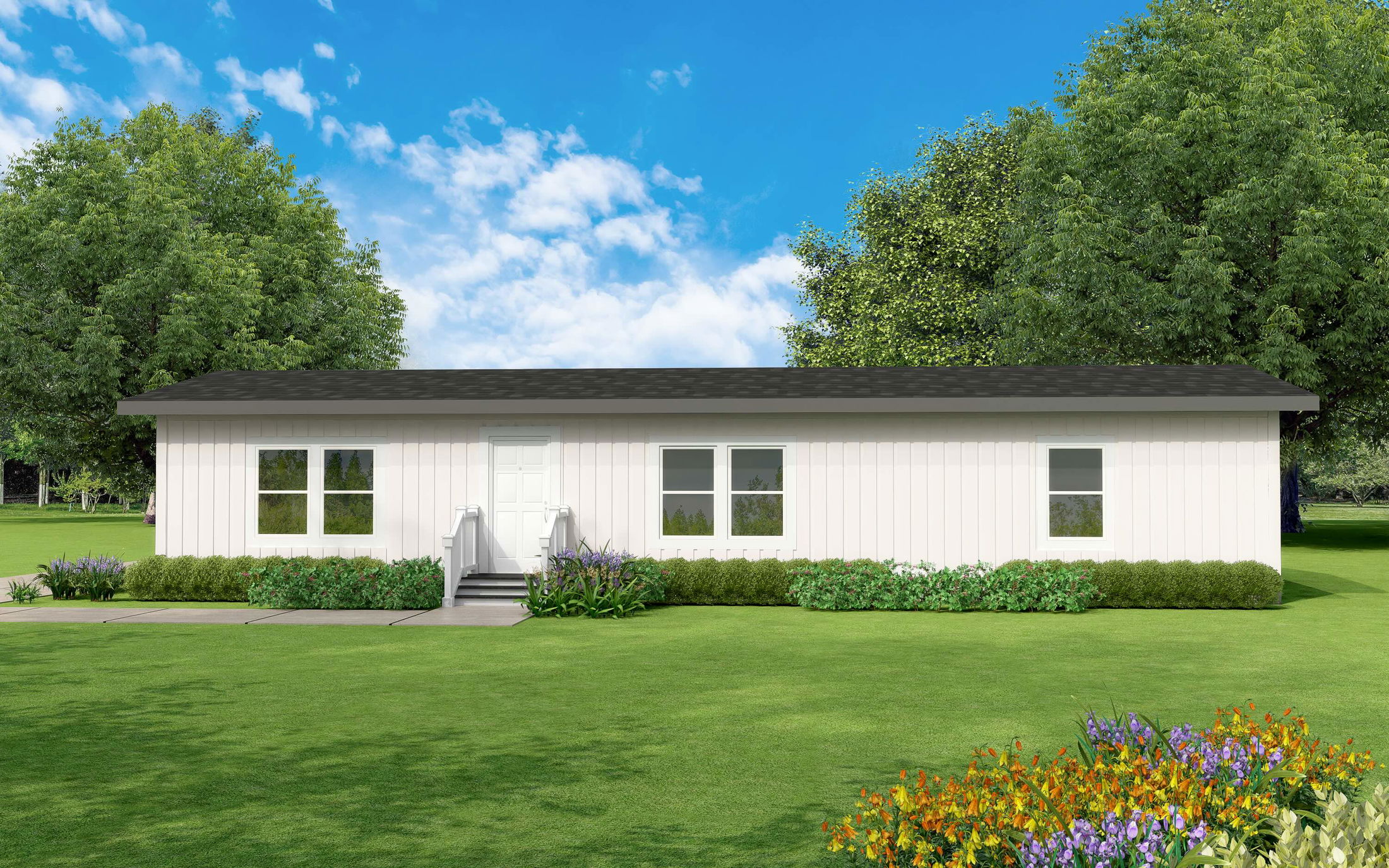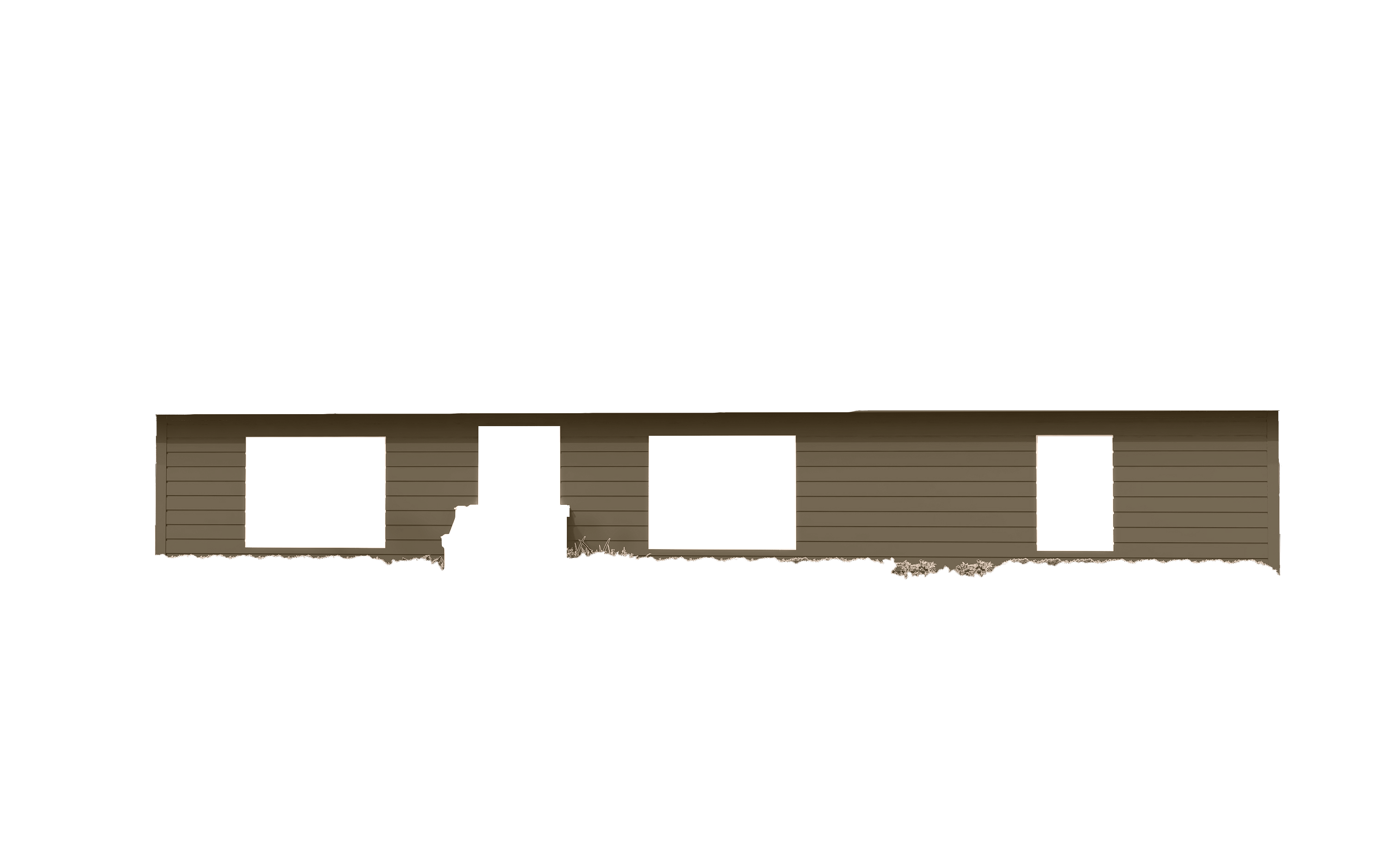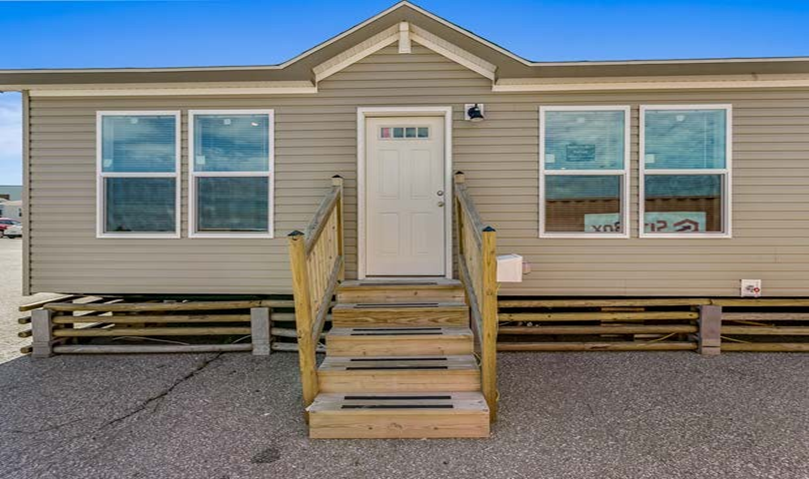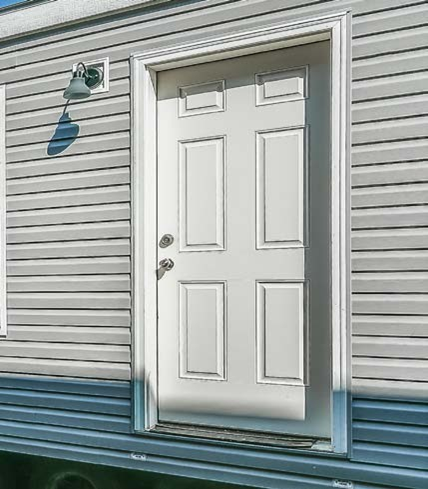Exterior
Exterior Siding
Exterior Siding Colors
Roof Material
Shingles
Architectural
Roof Pitch
Access all home design options
Interior
Interior Paint Color
Fireplace Packages
Kitchen
Cabinet Colors
Flat Panel Cabinet Colors
Countertop Material
Countertop Edging
Backsplash Tile
Save and share your design
Flooring
Bedroom/Living Room Flooring
Kitchen flooring choice will be used.
Appliances
Ranges
Refrigerators
Microwaves
Dishwasher
Appliance Miscellaneous Options
Washer & Dryer
Start your project today
Bathroom
Shower/Tub Options
Shower/Tub Combo Options
Access all home design options
Your home
Embrace Serenity 233
Exterior
Vinyl Lap Siding
Clay Exterior Siding Color
Shingles
Weathered Wood Shingles
3/12 Roof Pitch
8' Dormer Over Door with Corbel
6 Panel Blank Exterior Door
Interior
Cool Slate Interior Paint Color
Gas Fireplace with Raised Hearth
Kitchen
Flat Panel
Creston Oak Flat Panel Cabinet Color
Continental Walnut Countertop Material
Standard Square Edging
Santorini 4x13 Backsplash Tile
8" Deep Stainless Sink with Single Lever Faucet & Pull Out Spray
Nordic White Vinyl Kitchen/Bathroom Flooring
Flooring
No Carpet
Appliances
30" Black Standard Electric Self-Clean Range
Black 18 cu. ft. Double Door Refrigerator
Black Over-the-Range Microwave
Black Stainless Steel Front Control Energy Star Dishwasher
24" Stackable Washer & Dryer
Bathroom
Shower/Tub Combo
60" Fiberglass Tub/Shower
Price estimate
Create an account to receive a price estimate from our team.
Disclaimer
Prices, dimensions, and features may vary and are subject to change. Photos are for illustrative purposes only.
Embrace Serenity 233
Create an account to receive a price estimate from our team.




