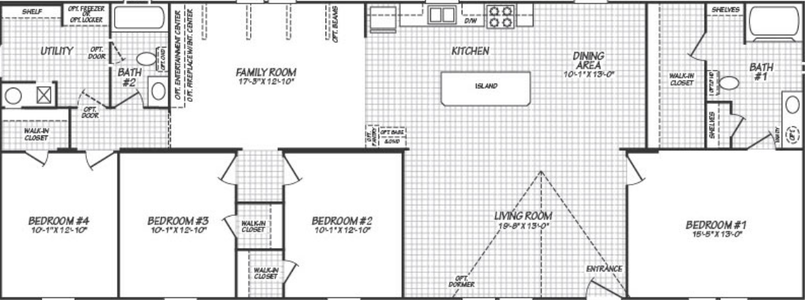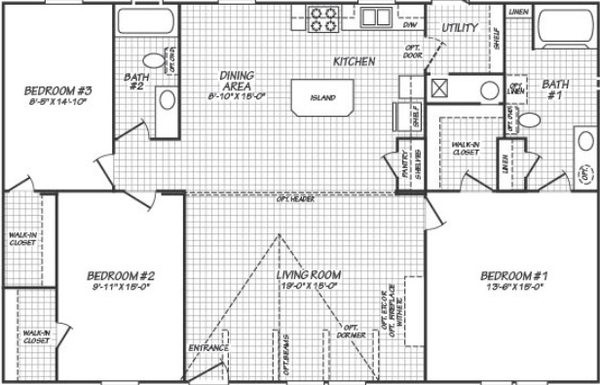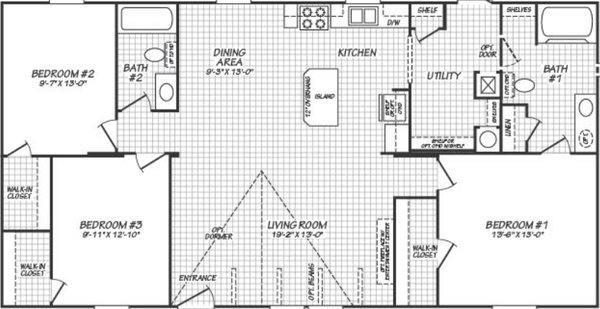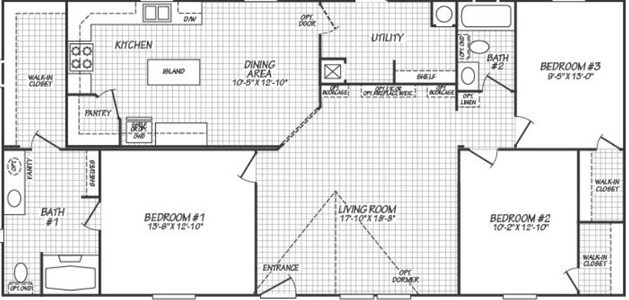The Cumberland Duplex
2 Bed
1 Bath
1,050 Sq. Ft.
15' x 76'
Floor Plan
Exterior & Construction
- Low E Thermal Vinyl Windows
- Black Lantern Light at Rear Door
- 6-Panel Steel Front Door
- 6-Panel Steel Rear Door
- Exterior Walls with R-21 Insulation
- House Wrap
- Full View Glass Storm Door with Hardware for Front Door - Shipped Loose
- 6’ Covered Porch
- Trim/Lineals on All Windows
- 2 Panel Interior Doors
- Finished Drywall Throughout
- Corner Battens in Closets
- Ceiling and Base Molding Throughout
- Colonial Window and Door Casing Throughout
- Recessed Chassis
- Removable Hitch
- Low E Thermal Vinyl Windows
- Black Lantern Light at Rear Door
- 6-Panel Steel Front Door
- 6-Panel Steel Rear Door
- Exterior Walls with R-21 Insulation
- House Wrap
- Full View Glass Storm Door with Hardware for Front Door - Shipped Loose
- 6’ Covered Porch
- Trim/Lineals on All Windows
- 2 Panel Interior Doors
- Finished Drywall Throughout
- Corner Battens in Closets
- Ceiling and Base Molding Throughout
- Colonial Window and Door Casing Throughout
- Recessed Chassis
- Removable Hitch
Kitchen
- Stainless Steel Dishwasher
- Stainless Steel Chimney Hood
- Stainless Steel Drop-in Kitchen Sink
- Stainless Steel – 18 CF Refrigerator with Icemaker
- Stainless Steel Smoothtop Range
- Stainless Steel Countertop Microwave
- Full Tile Backsplash to Ceiling Behind Range
- Full Height Overhead Cabinet Doors
- Lined Kitchen Cabinets with 2 Shelves
- Lined Base Cabinets with Center Shelves
- Cabinet Crown on All Overheads
- Refrigerator Overhead Cabinet
- 1 Row Ceramic Tile Backsplash in Kitchen and Baths
- MDF Shaker Cab Doors with Knobs and Hidden Hinges
- Stainless Steel Dishwasher
- Stainless Steel Chimney Hood
- Stainless Steel Drop-in Kitchen Sink
- Stainless Steel – 18 CF Refrigerator with Icemaker
- Stainless Steel Smoothtop Range
- Stainless Steel Countertop Microwave
- Full Tile Backsplash to Ceiling Behind Range
- Full Height Overhead Cabinet Doors
- Lined Kitchen Cabinets with 2 Shelves
- Lined Base Cabinets with Center Shelves
- Cabinet Crown on All Overheads
- Refrigerator Overhead Cabinet
- 1 Row Ceramic Tile Backsplash in Kitchen and Baths
- MDF Shaker Cab Doors with Knobs and Hidden Hinges
Bathroom
- Walk-In Closet in Master Bedroom
- Porcelain Low Profile Sink with Brushed Nickel Single Lever Faucets
- Transom Window in Bathroom
- Recessed Can Lights in Bathroom above Vanity
- Fiberglass Shower with Glass Door in
- Master Bathroom
- Fiberglass Tub/Shower in Guest Bathroom (Per Plan)
- Raised Height Elongated Commodes
- 36” Vanity Height in All Baths
- Framed Mirrors in Bathrooms
- 2 Robe Hooks in Master and Guest Baths
- Wood Shelving with Rods in Closets
- Water Shutoffs at All Sinks and Commodes
- Walk-In Closet in Master Bedroom
- Porcelain Low Profile Sink with Brushed Nickel Single Lever Faucets
- Transom Window in Bathroom
- Recessed Can Lights in Bathroom above Vanity
- Fiberglass Shower with Glass Door in
- Master Bathroom
- Fiberglass Tub/Shower in Guest Bathroom (Per Plan)
- Raised Height Elongated Commodes
- 36” Vanity Height in All Baths
- Framed Mirrors in Bathrooms
- 2 Robe Hooks in Master and Guest Baths
- Wood Shelving with Rods in Closets
- Water Shutoffs at All Sinks and Commodes
Interior
- 8’ Flat Ceilings
- Recessed Can Lights
- Electric Fireplace in Living Room
- Built-in Shelving by Fireplace
- Ceiling Fan in Living Room
- Linoleum Throughout
- 2” Mini Blinds Throughout
- 8’ Flat Ceilings
- Recessed Can Lights
- Electric Fireplace in Living Room
- Built-in Shelving by Fireplace
- Ceiling Fan in Living Room
- Linoleum Throughout
- 2” Mini Blinds Throughout
Images of homes are solely for illustrative purposes and should not be relied upon. Images may not accurately represent the actual condition of a home as constructed, and may contain options which are not standard on all homes.
The Cumberland Duplex
2 bedrooms (sleeps 2-4)
1 full bathroom
1,050 sq. ft.
15' x 76'
ADU eligible
The Cumberland Duplex
2 bedrooms (sleeps 2-4)
1 full bathroom
1,050 sq. ft.
15' x 76'
ADU eligible
Cavco Texas Anthem standard features
Interior
- 8’ Flat Ceilings
- Recessed Can Lights
- Electric Fireplace in Living Room
- Built-in Shelving by Fireplace
- Ceiling Fan in Living Room
- Linoleum Throughout
- 2” Mini Blinds Throughout
- 8’ Flat Ceilings
- Recessed Can Lights
- Electric Fireplace in Living Room
- Built-in Shelving by Fireplace
- Ceiling Fan in Living Room
- Linoleum Throughout
- 2” Mini Blinds Throughout
Kitchen
- Stainless Steel Dishwasher
- Stainless Steel Chimney Hood
- Stainless Steel Drop-in Kitchen Sink
- Stainless Steel – 18 CF Refrigerator with Icemaker
- Stainless Steel Smoothtop Range
- Stainless Steel Countertop Microwave
- Full Tile Backsplash to Ceiling Behind Range
- Full Height Overhead Cabinet Doors
- Lined Kitchen Cabinets with 2 Shelves
- Lined Base Cabinets with Center Shelves
- Cabinet Crown on All Overheads
- Refrigerator Overhead Cabinet
- 1 Row Ceramic Tile Backsplash in Kitchen and Baths
- MDF Shaker Cab Doors with Knobs and Hidden Hinges
- Stainless Steel Dishwasher
- Stainless Steel Chimney Hood
- Stainless Steel Drop-in Kitchen Sink
- Stainless Steel – 18 CF Refrigerator with Icemaker
- Stainless Steel Smoothtop Range
- Stainless Steel Countertop Microwave
- Full Tile Backsplash to Ceiling Behind Range
- Full Height Overhead Cabinet Doors
- Lined Kitchen Cabinets with 2 Shelves
- Lined Base Cabinets with Center Shelves
- Cabinet Crown on All Overheads
- Refrigerator Overhead Cabinet
- 1 Row Ceramic Tile Backsplash in Kitchen and Baths
- MDF Shaker Cab Doors with Knobs and Hidden Hinges
Bathroom
- Walk-In Closet in Master Bedroom
- Porcelain Low Profile Sink with Brushed Nickel Single Lever Faucets
- Transom Window in Bathroom
- Recessed Can Lights in Bathroom above Vanity
- Fiberglass Shower with Glass Door in
- Master Bathroom
- Fiberglass Tub/Shower in Guest Bathroom (Per Plan)
- Raised Height Elongated Commodes
- 36” Vanity Height in All Baths
- Framed Mirrors in Bathrooms
- 2 Robe Hooks in Master and Guest Baths
- Wood Shelving with Rods in Closets
- Water Shutoffs at All Sinks and Commodes
- Walk-In Closet in Master Bedroom
- Porcelain Low Profile Sink with Brushed Nickel Single Lever Faucets
- Transom Window in Bathroom
- Recessed Can Lights in Bathroom above Vanity
- Fiberglass Shower with Glass Door in
- Master Bathroom
- Fiberglass Tub/Shower in Guest Bathroom (Per Plan)
- Raised Height Elongated Commodes
- 36” Vanity Height in All Baths
- Framed Mirrors in Bathrooms
- 2 Robe Hooks in Master and Guest Baths
- Wood Shelving with Rods in Closets
- Water Shutoffs at All Sinks and Commodes
Exterior
- Low E Thermal Vinyl Windows
- Black Lantern Light at Rear Door
- 6-Panel Steel Front Door
- 6-Panel Steel Rear Door
- Exterior Walls with R-21 Insulation
- House Wrap
- Full View Glass Storm Door with Hardware for Front Door - Shipped Loose
- 6’ Covered Porch
- Trim/Lineals on All Windows
- Low E Thermal Vinyl Windows
- Black Lantern Light at Rear Door
- 6-Panel Steel Front Door
- 6-Panel Steel Rear Door
- Exterior Walls with R-21 Insulation
- House Wrap
- Full View Glass Storm Door with Hardware for Front Door - Shipped Loose
- 6’ Covered Porch
- Trim/Lineals on All Windows
Mechanical
- Energy Star Envelope
- R40-21-33 Insulation
- Electric 40-Gallon Water Heater
- Electric Furnace
- Return Air Grill with Filter Access
- Furnace Door
- Exterior GFI Receptacle
- Energy Star Envelope
- R40-21-33 Insulation
- Electric 40-Gallon Water Heater
- Electric Furnace
- Return Air Grill with Filter Access
- Furnace Door
- Exterior GFI Receptacle
Construction
- 2 Panel Interior Doors
- Finished Drywall Throughout
- Corner Battens in Closets
- Ceiling and Base Molding Throughout
- Colonial Window and Door Casing Throughout
- Recessed Chassis
- Removable Hitch
- 2 Panel Interior Doors
- Finished Drywall Throughout
- Corner Battens in Closets
- Ceiling and Base Molding Throughout
- Colonial Window and Door Casing Throughout
- Recessed Chassis
- Removable Hitch
Get started with Trove
Bolster your sales & product team with Trove
Dealer License #:







































































