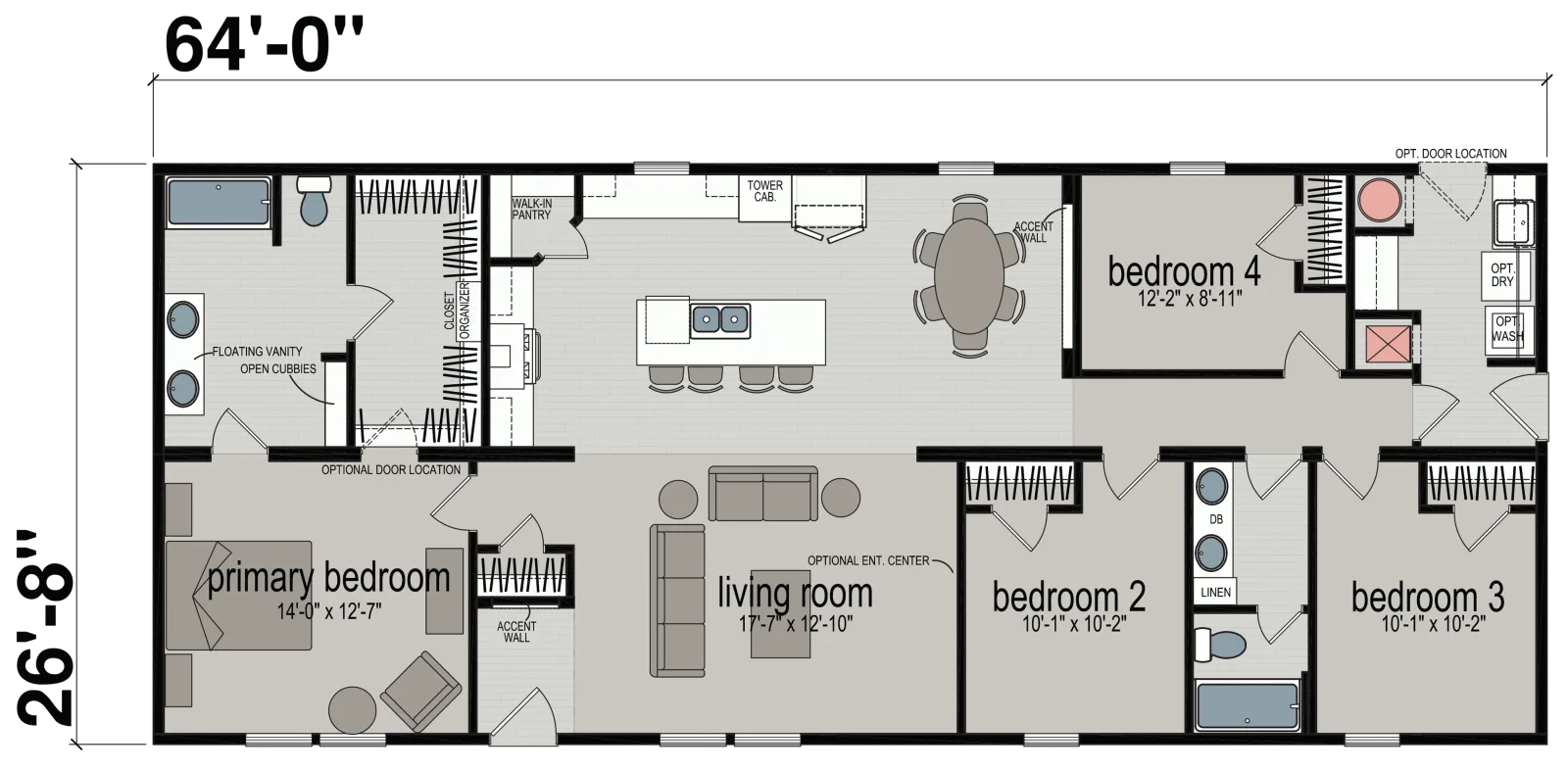Catalog & Design Studio
Simplify design sessions for everyone

Extensive catalog: Our catalog includes all of the major manufactured home suppliers (Champion, Cavco, and Clayton) to help make it easier for their dealers to sell more homes
Real pricing and options: Prices & options are straight from the factories so you can calculate the cost of a home with the press of a button
Always up-to-date: We track all changes from the factories so you don’t have to
Get startedDesign your next home in a few clicks
Floor plan
Floor plan orientation
Kitchen
Living Room
Exterior
Exterior Color
Exterior Trim Color
Choose your siding
Clerestory windows
Choose your shingles
Choose Your Windows
Exterior Door
Exterior Lights
Please note, if no exterior light is selected and if owner will provide their light, the wire for light will need to be supplied by owner as well.
Make design sessions this easy.
Kitchen & Interior
Countertop material
Composite countertop color
Wilsonart Thinscape 1/2" Laminate
Quarried in the Volakas region of Greece, this white marble has chunky grey veining and delicate details.
Cabinet material
Choose a cabinet type, then chose a cabinet color on the next step.
Cabinet Color
To see more cabinet colors, change your cabinet material selection above.
Kitchen Sink
Kitchen Faucet
Kitchen Backsplash
Dishwasher & Disposal
Kitchen Hardware
Clients design on their own time, not yours.
Bathroom 1
Bathroom 1 Type
Bathroom 1 Wall Type
Bathroom 1 Enclosure
Visualize & quote homes instantly.
Bathroom 2
Bathroom 2 Type
Bathroom 2 Wall Type
Bathroom 2 Enclosure
Grow business without growing your team.
Appliances
The appliance options shown might not reflect the final product requested or received
Appliance Type
All electric homes are easier to permit and have reduced site work costs. All appliances will be electric including stove, oven, dryer, furnace, and water heater.
Appliance Package
Impressed? Let's get started!
Your home
Anchor Bay
Design collection
Standard
Floor plan
Standard Orientation
Standard Kitchen
Standard Living Room
Exterior
Linen Ruffle Exterior Body Color
Commercial White Exterior Trim Color
Vertical Fiber Cement Siding
No clerestory windows
Earthtone Cedar Shingles
Standard Window
Standard Front Door
Farmhouse Porch Light
+ $100
Kitchen & Interior
Wilsonart Thinscape 1/2" Laminate countertop
Volakas Marble composite countertop
Standard Shaker Cabinets
Espresso Cabinet Color
Stainless Double Drop In Kitchen Sink
Black Kitchen Faucet
Bright White Backsplash
Black Drawer Pulls
Bathroom 1
Bathroom 1 Bath Tub
Bathroom 1 Fiberglass Material
Bathroom 1 No Enclosure
Bathroom 2
Bathroom 2 Bath Tub
Bathroom 2 Fiberglass Material
Bathroom 2 No Enclosure
Appliances
Electric Appliances Only
Whirlpool Appliance Package
+ $5,500
Price estimate
Unit Base
$202,900
Upgrades
+ $5,600
Unit Total
$208,500
Disclaimer
Prices, dimensions, and features may vary and are subject to change. Photos are for illustrative purposes only.
Base unit + upgrades
Unit Base
$202,900
Upgrades
+ $5,600
Unit Total
$208,500
Frequently asked questions
Get started with Trove
Bolster your sales & product team with Trove
Dealer License #:
