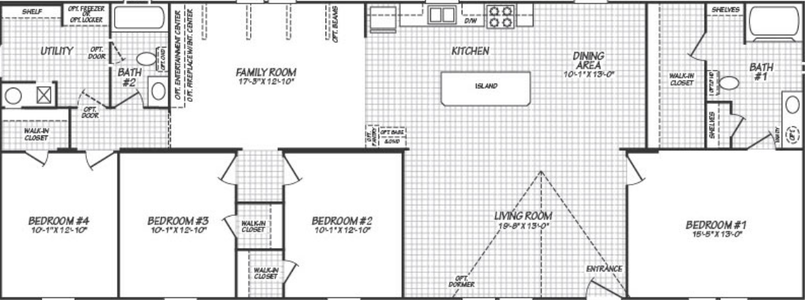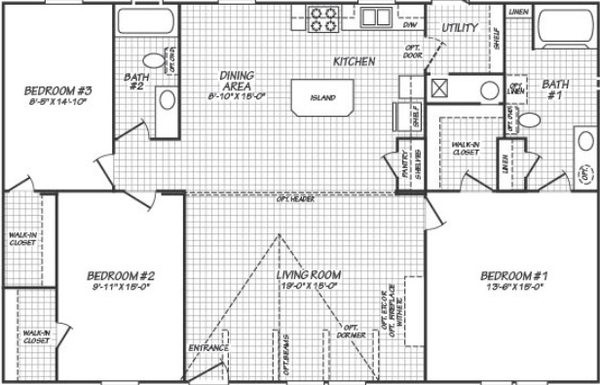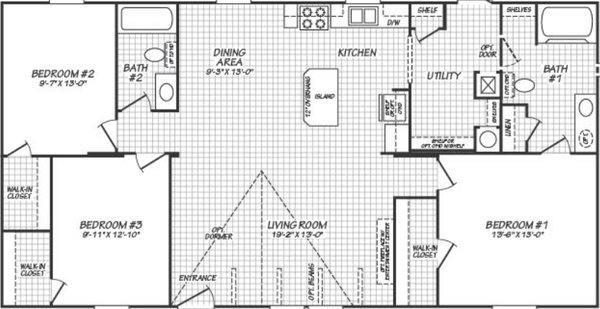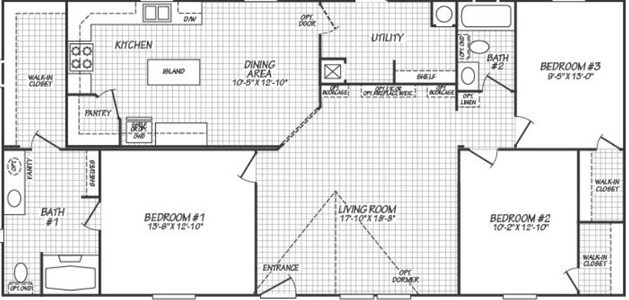Valu Premier 32684G
4 Bed
2 Bath
2,085 Sq. Ft.
30' 8" x 62'
Floor Plan
Exterior & Construction
- Roof- Composite Shingles
- Siding- vinyl w/Foamcore Backer
- Shutters- Vinyl- FDS only
- Cottage Rear
- Interior doors- 80"
- Exterior Front- 6 panel w/storm-3882
- Exterior Rear-Blank Outswing-3680
- Roof- Composite Shingles
- Siding- vinyl w/Foamcore Backer
- Shutters- Vinyl- FDS only
- Cottage Rear
- Interior doors- 80"
- Exterior Front- 6 panel w/storm-3882
- Exterior Rear-Blank Outswing-3680
Kitchen
Bathroom
Interior
- Floor Decking-OSB
- Flooring- Vinyl Throughout
- Range-Electric
- Range Hood-Black
- Refrigerator-18 CF
- Stainless Steel Dishwasher
- 3 hook- G/bath (68")
- Cabs-Shaker style- Throughout
- Entertainment center w/recept, TV jack & Double Drop zone
- Shelf-above Refer
- Wire shelf-utility-washer/dryer Area
- 42” overhead Cabinets w/cubbies
- 4 hook- m/bath (68")
- Dlx 4 hook-Utility (44"&68")
- 2023 Décor
- Floor Decking-OSB
- Flooring- Vinyl Throughout
- Range-Electric
- Range Hood-Black
- Refrigerator-18 CF
- Stainless Steel Dishwasher
- 3 hook- G/bath (68")
- Cabs-Shaker style- Throughout
- Entertainment center w/recept, TV jack & Double Drop zone
- Shelf-above Refer
- Wire shelf-utility-washer/dryer Area
- 42” overhead Cabinets w/cubbies
- 4 hook- m/bath (68")
- Dlx 4 hook-Utility (44"&68")
- 2023 Décor
View similar homes
Images of homes are solely for illustrative purposes and should not be relied upon. Images may not accurately represent the actual condition of a home as constructed, and may contain options which are not standard on all homes.
Valu Premier 32684G
4 bedrooms (sleeps 4-8)
2 full bathrooms
2,085 sq. ft.
30' 8" x 62'
Valu Premier 32684G
4 bedrooms (sleeps 4-8)
2 full bathrooms
2,085 sq. ft.
30' 8" x 62'
Cavco Texas Valu Premier standard features
Mechanical
- Insulation-14-11-11
- Thermal pane Throughout
- AC disconnect
- Ceiling Fan-paddle fan w/light-LR
- Electric Service-200 AMP
- Light-LED Throughout
- Ext. Light- Plastic w/Glass Jelly Jar Globe
- Hose Bibb-Standard Location-BDS
- Sink-8" Deep Stainless Steel
- Water Shut off Valve-Whole House
- Water shut off valves-T Throughout
- Water Heater-30 Gallon Electric
- Insulation-14-11-11
- Thermal pane Throughout
- AC disconnect
- Ceiling Fan-paddle fan w/light-LR
- Electric Service-200 AMP
- Light-LED Throughout
- Ext. Light- Plastic w/Glass Jelly Jar Globe
- Hose Bibb-Standard Location-BDS
- Sink-8" Deep Stainless Steel
- Water Shut off Valve-Whole House
- Water shut off valves-T Throughout
- Water Heater-30 Gallon Electric
Construction
- Roof- Composite Shingles
- Siding- vinyl w/Foamcore Backer
- Shutters- Vinyl- FDS only
- Cottage Rear
- Roof- Composite Shingles
- Siding- vinyl w/Foamcore Backer
- Shutters- Vinyl- FDS only
- Cottage Rear
Exterior
- Interior doors- 80"
- Exterior Front- 6 panel w/storm-3882
- Exterior Rear-Blank Outswing-3680
- Interior doors- 80"
- Exterior Front- 6 panel w/storm-3882
- Exterior Rear-Blank Outswing-3680
Interior
- Floor Decking-OSB
- Flooring- Vinyl Throughout
- Range-Electric
- Range Hood-Black
- Refrigerator-18 CF
- Stainless Steel Dishwasher
- 3 hook- G/bath (68")
- Cabs-Shaker style- Throughout
- Entertainment center w/recept, TV jack & Double Drop zone
- Shelf-above Refer
- Wire shelf-utility-washer/dryer Area
- 42” overhead Cabinets w/cubbies
- 4 hook- m/bath (68")
- Dlx 4 hook-Utility (44"&68")
- 2023 Décor
- Floor Decking-OSB
- Flooring- Vinyl Throughout
- Range-Electric
- Range Hood-Black
- Refrigerator-18 CF
- Stainless Steel Dishwasher
- 3 hook- G/bath (68")
- Cabs-Shaker style- Throughout
- Entertainment center w/recept, TV jack & Double Drop zone
- Shelf-above Refer
- Wire shelf-utility-washer/dryer Area
- 42” overhead Cabinets w/cubbies
- 4 hook- m/bath (68")
- Dlx 4 hook-Utility (44"&68")
- 2023 Décor
Get started with Trove
Bolster your sales & product team with Trove
Dealer License #:










































































