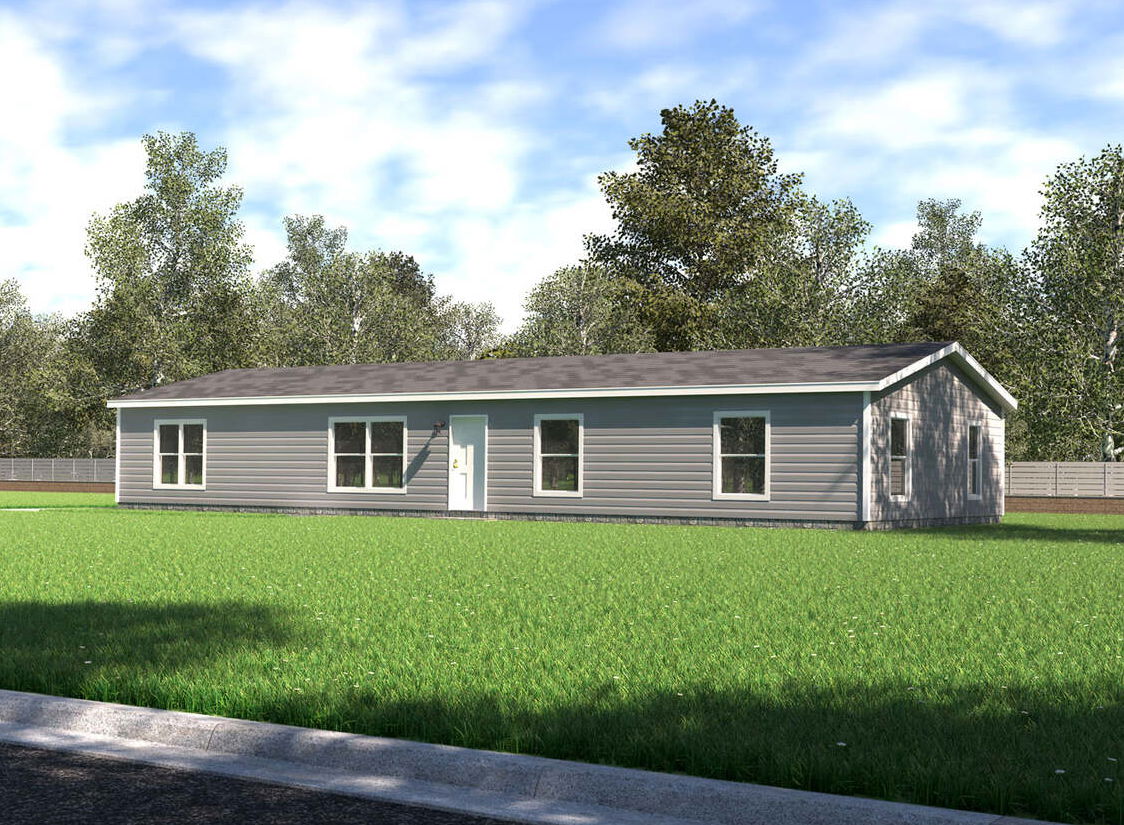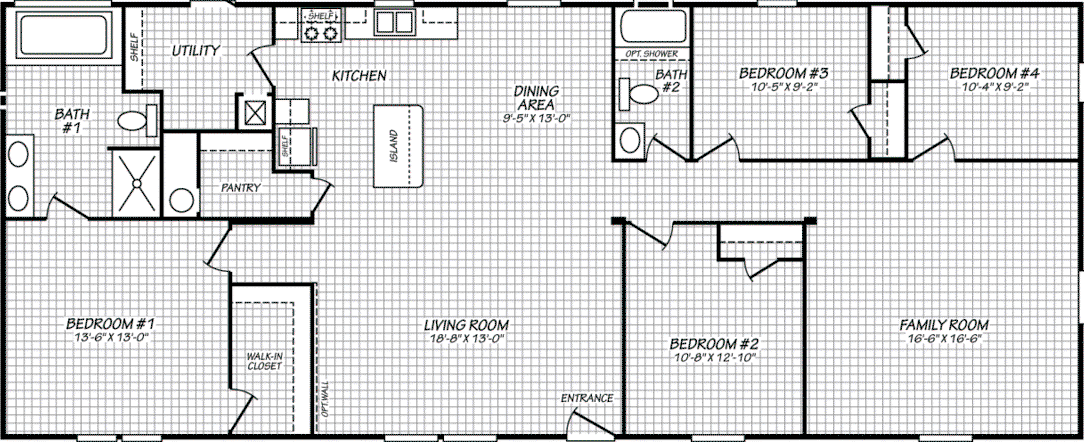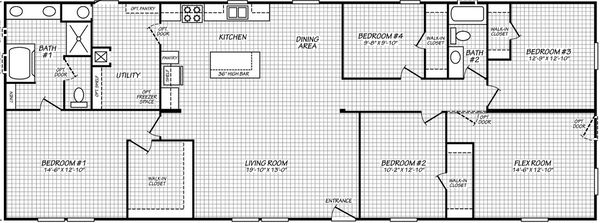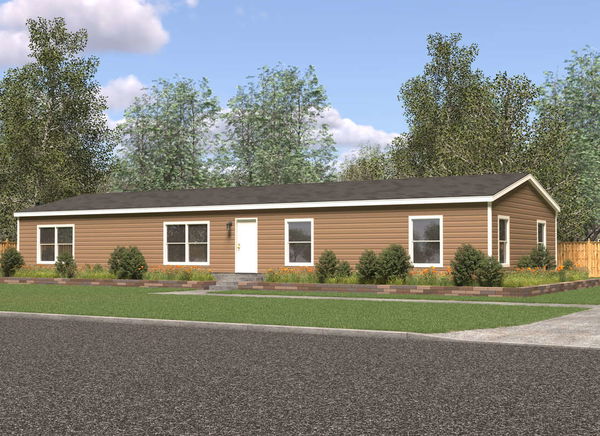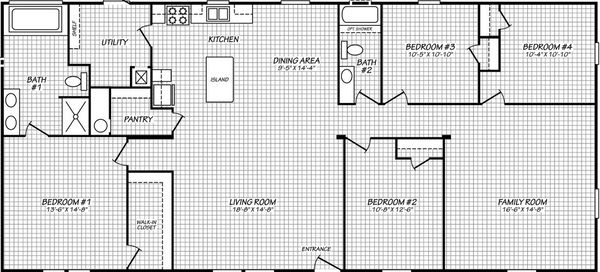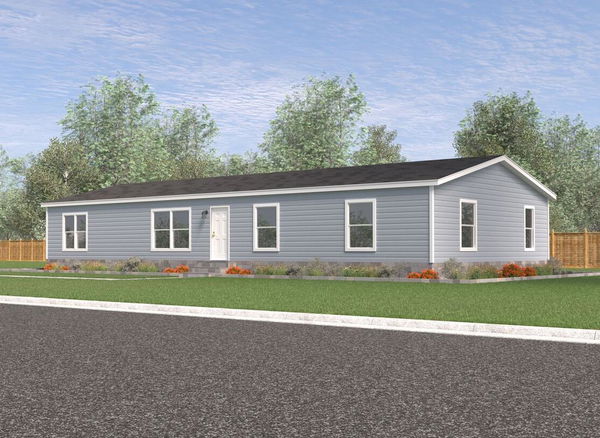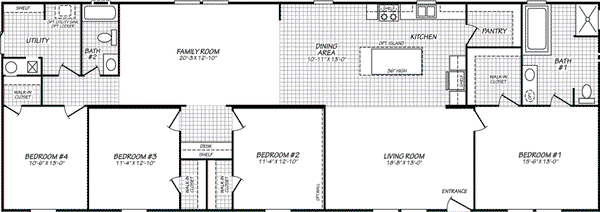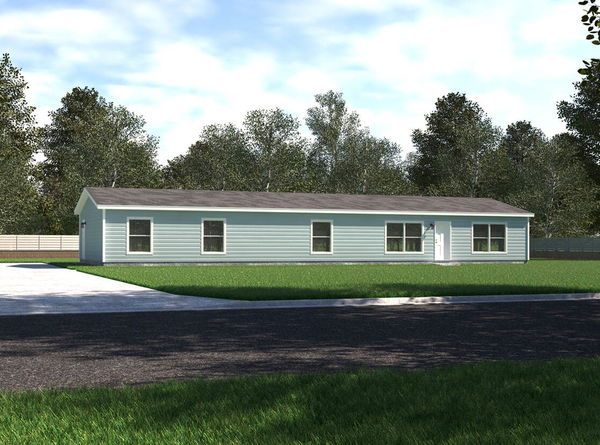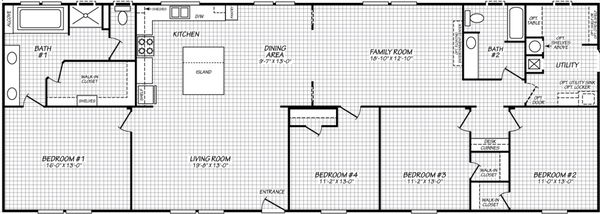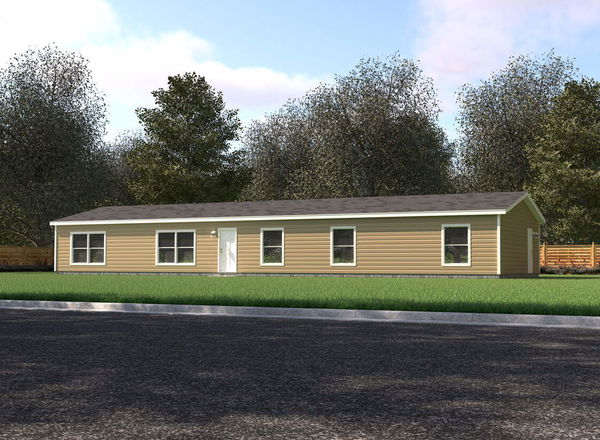Pinnacle 28664P
4 Bed
2 Bath
1,760 Sq. Ft.
28' x 66'
Floor Plan
Exterior & Construction
- Texas Manufactured Steel I-Beam Frame
- Sturdy "C" Channel Cross Members
- Camber and Reverse-Cambered Engineering
- 2x8 Floor Joists - 16 / 18 / 32 Wide
- 2x6 Floor Joists - 28 Wide
- Triple-Fastened O.S.B. Floor Decking
- Stud-Mounted Electrical Recepts/Switches
- Thermal Zone 2
- R-26 Ceiling / R-11 Walls / R-11 Floors
- 8' Sidewalls - Flat Ceiling Design T/O
- 8' Flat Ceiling Design
- Heat-Reducing Vented Roof Cavity
- Water Heater Pan with Exterior Drain
- Low-Maintenance Premium Vinyl Siding
- 25 Year AR Shingles
- House Type Front Door w/storm
- Cottage Rear Door
- Standard GFCI Recept
- 20lb Roof Load Construction
- Vinyl Thermal Pane Windows w/Shutters
- Keyed-alike Doors (Except Patio Doors)
- Dead bolts with Cut Resistant Cylinders
- Texas Manufactured Steel I-Beam Frame
- Sturdy "C" Channel Cross Members
- Camber and Reverse-Cambered Engineering
- 2x8 Floor Joists - 16 / 18 / 32 Wide
- 2x6 Floor Joists - 28 Wide
- Triple-Fastened O.S.B. Floor Decking
- Stud-Mounted Electrical Recepts/Switches
- Thermal Zone 2
- R-26 Ceiling / R-11 Walls / R-11 Floors
- 8' Sidewalls - Flat Ceiling Design T/O
- 8' Flat Ceiling Design
- Heat-Reducing Vented Roof Cavity
- Water Heater Pan with Exterior Drain
- Low-Maintenance Premium Vinyl Siding
- 25 Year AR Shingles
- House Type Front Door w/storm
- Cottage Rear Door
- Standard GFCI Recept
- 20lb Roof Load Construction
- Vinyl Thermal Pane Windows w/Shutters
- Keyed-alike Doors (Except Patio Doors)
- Dead bolts with Cut Resistant Cylinders
Images of homes are solely for illustrative purposes and should not be relied upon. Images may not accurately represent the actual condition of a home as constructed, and may contain options which are not standard on all homes.
Pinnacle 28664P
4 bedrooms (sleeps 4-8)
2 full bathrooms
1,760 sq. ft.
28' x 66'
Pinnacle 28664P
4 bedrooms (sleeps 4-8)
2 full bathrooms
1,760 sq. ft.
28' x 66'
Pinnacle Series standard features
Construction
- Texas Manufactured Steel I-Beam Frame
- Sturdy "C" Channel Cross Members
- Camber and Reverse-Cambered Engineering
- 2x8 Floor Joists - 16 / 18 / 32 Wide
- 2x6 Floor Joists - 28 Wide
- Triple-Fastened O.S.B. Floor Decking
- Stud-Mounted Electrical Recepts/Switches
- Thermal Zone 2
- R-26 Ceiling / R-11 Walls / R-11 Floors
- 8' Sidewalls - Flat Ceiling Design T/O
- 8' Flat Ceiling Design
- Heat-Reducing Vented Roof Cavity
- Water Heater Pan with Exterior Drain
- Texas Manufactured Steel I-Beam Frame
- Sturdy "C" Channel Cross Members
- Camber and Reverse-Cambered Engineering
- 2x8 Floor Joists - 16 / 18 / 32 Wide
- 2x6 Floor Joists - 28 Wide
- Triple-Fastened O.S.B. Floor Decking
- Stud-Mounted Electrical Recepts/Switches
- Thermal Zone 2
- R-26 Ceiling / R-11 Walls / R-11 Floors
- 8' Sidewalls - Flat Ceiling Design T/O
- 8' Flat Ceiling Design
- Heat-Reducing Vented Roof Cavity
- Water Heater Pan with Exterior Drain
Exterior
- Low-Maintenance Premium Vinyl Siding
- 25 Year AR Shingles
- House Type Front Door w/storm
- Cottage Rear Door
- Standard GFCI Recept
- 20lb Roof Load Construction
- Vinyl Thermal Pane Windows w/Shutters
- Keyed-alike Doors (Except Patio Doors)
- Dead bolts with Cut Resistant Cylinders
- Low-Maintenance Premium Vinyl Siding
- 25 Year AR Shingles
- House Type Front Door w/storm
- Cottage Rear Door
- Standard GFCI Recept
- 20lb Roof Load Construction
- Vinyl Thermal Pane Windows w/Shutters
- Keyed-alike Doors (Except Patio Doors)
- Dead bolts with Cut Resistant Cylinders
Interior
- LED Can Lights T/O
- Programmable Thermostat
- 6-Panel Interior Doors w/ Heavy Hinges
- Floor Mounted Door Stops
- Damp-Resistant Vinyl-Covered Sheetrock Walls
- Decorative Wall Panels
- Vinyl Coated Wire Utility Shelf
- 2" Cordless Blinds T/O
- Beauflor Vinyl Flooring T/O
- Soft Close Hinges - All Cabinet Doors
- Whole House Water Shut Off Valve
- Utility Room Door
- LED Can Lights T/O
- Programmable Thermostat
- 6-Panel Interior Doors w/ Heavy Hinges
- Floor Mounted Door Stops
- Damp-Resistant Vinyl-Covered Sheetrock Walls
- Decorative Wall Panels
- Vinyl Coated Wire Utility Shelf
- 2" Cordless Blinds T/O
- Beauflor Vinyl Flooring T/O
- Soft Close Hinges - All Cabinet Doors
- Whole House Water Shut Off Valve
- Utility Room Door
Bathroom
- Shut-Off Valves at Sinks and Commodes
- Wood Trim Mirrors
- GFCI Recepts in Convenient Locations
- Water Saver Commodes
- Powerful Exhaust Fans in All Baths
- Bath Friendly Vinyl Flooring
- China Sinks Both Baths (Dual Sinks Master Bath)
- 54" Fiberglass Tub/Shower in Guest Bathroom
- Glamour Bath in Master Bath w/Fiberglass Deck Tub & Shower
- Shut-Off Valves at Sinks and Commodes
- Wood Trim Mirrors
- GFCI Recepts in Convenient Locations
- Water Saver Commodes
- Powerful Exhaust Fans in All Baths
- Bath Friendly Vinyl Flooring
- China Sinks Both Baths (Dual Sinks Master Bath)
- 54" Fiberglass Tub/Shower in Guest Bathroom
- Glamour Bath in Master Bath w/Fiberglass Deck Tub & Shower
Kitchen
- Top Rated Stainless Whirlpool Appliances
- Electric Range
- 18 CF Refrigerator
- Plumbed for Icemaker
- Dishwasher (select models)
- Double Bowl Stainless Steel Sink
- Space Saving Drawer Bank
- Center Base Cabinet Shelves
- 42" OH Cabinets W/ Adjustable Shelves
- Base Cabinet Center Shelves
- 12" Deep Upper Cabinets
- Hidden European Style Hinges
- Wilsonart Brand Laminate Countertops
- Shaker Style Cabinet Doors
- Top Rated Stainless Whirlpool Appliances
- Electric Range
- 18 CF Refrigerator
- Plumbed for Icemaker
- Dishwasher (select models)
- Double Bowl Stainless Steel Sink
- Space Saving Drawer Bank
- Center Base Cabinet Shelves
- 42" OH Cabinets W/ Adjustable Shelves
- Base Cabinet Center Shelves
- 12" Deep Upper Cabinets
- Hidden European Style Hinges
- Wilsonart Brand Laminate Countertops
- Shaker Style Cabinet Doors
Mechanical
- 50 Gallon Dual Element Water Heater
- 200 Amp Interior Panel Box
- •SuperPex Water Supply System
- •Plumb, Wire and Vent for Washer/Dryer
- 50 Gallon Dual Element Water Heater
- 200 Amp Interior Panel Box
- •SuperPex Water Supply System
- •Plumb, Wire and Vent for Washer/Dryer
Get started with Trove
Bolster your sales & product team with Trove
Dealer License #:
