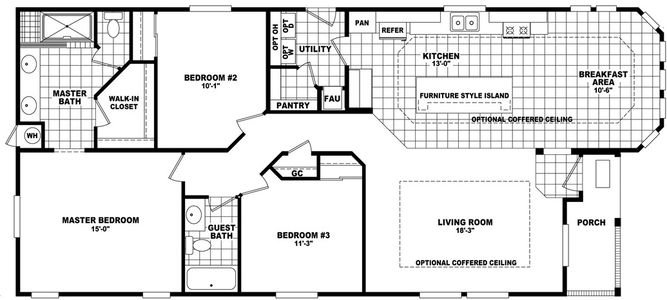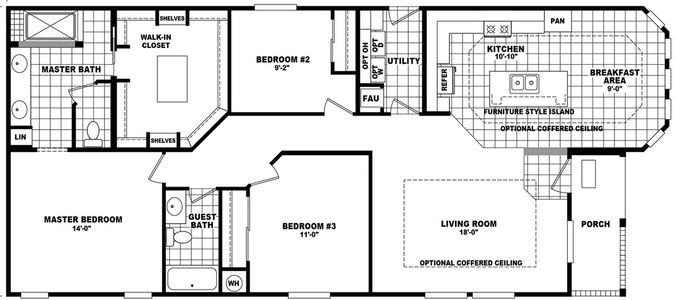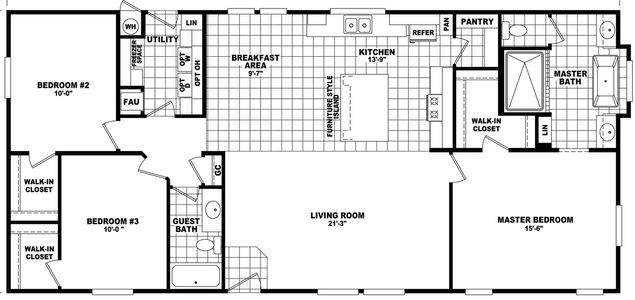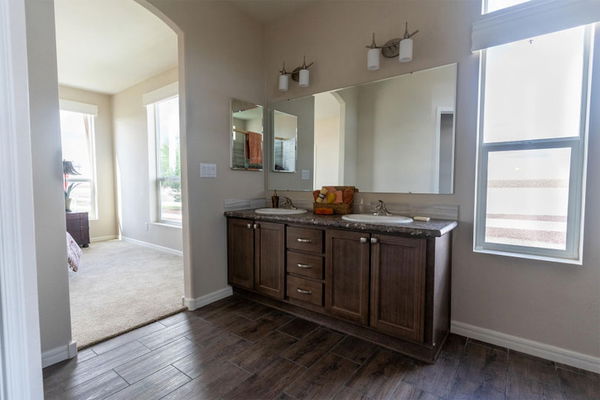Catalina 2860E
3 Bed
2 Bath
1,541 Sq. Ft.
26' 8" x 60'
Floor Plan
Exterior & Construction
- Exterior Receptacle on the Door Side of House
- Upgrade Porch Lights Front and Rear Entries
- 3'-0" Inswing Front Entry Door with Deadbolt
- 2'-8" Inswing Rear Entry Door with Deadbolt
- Exterior Receptacle on the Door Side of House
- Upgrade Porch Lights Front and Rear Entries
- 3'-0" Inswing Front Entry Door with Deadbolt
- 2'-8" Inswing Rear Entry Door with Deadbolt
View similar homes
Images of homes are solely for illustrative purposes and should not be relied upon. Images may not accurately represent the actual condition of a home as constructed, and may contain options which are not standard on all homes.
Catalina 2860E
3 bedrooms (sleeps 3-6)
2 full bathrooms
1,541 sq. ft.
26' 8" x 60'
Catalina 2860E
3 bedrooms (sleeps 3-6)
2 full bathrooms
1,541 sq. ft.
26' 8" x 60'
Catalina standard features
Interior
- Full Tape and Texture Drywall Throughout
- Satin Interior Paint
- 9' Flat Ceilings Throughout
- 5/8" OSB Floor Decking
- Entry Linoleum
- 6 Panel Interior Passage Doors
- Residential Door Jambs and Trim
- Hollow Core Bi-Pass Closet Doors
- Hidden Cabinet Hinges
- 42" Tall Overhead Cabinets
- Bank of Drawers in Kitchen Base Cabinets
- Cabinet Door and Drawer Hardware
- 3/4" Cabinet Stiles
- Refer Overhead Cabinet
- Adjustable Shelves in Kitchen Overhead Cabinets
- Wood Cabinet Doors
- Coved Cabinet Molding on Overhead Cabinets
- Utility Overhead Shelf Above the Washer and Dryer
- Upgrade Elongated Lavatory Bowls
- Fiberglass Tub/Shower in Guest Bathroom
- Ceramic Tile Shower Stall in Master Bathroom
- Single Lever Faucets in Kitchen and Baths
- Towel Bars and Tissue Holders in Baths
- Exhaust Fans in Baths
- Beveled Edge Medicine Cabinet in Baths
- Beveled Edge Mirrors in Bath
- 7" Stainless Steel Kitchen Sink
- Standard Gas Range
- 18' Double Door Refrigerator
- Standard Gas Furnace
- 40 Gallon Electric Water Heater
- Plumb/Wire and Vent for Washer and Electric Dryer
- Interior 100 Amp Service
- Dining Room Chandelier (N/A All Models)
- Breakfast Room Chandelier
- Lights in Baths Above Lavatories
- Ceiling Fan Ready in Living Room and Master Bedroom
- 80" Tall Vinyl Dual Pane Windows Without Grids
- White wood window cornices with 2" blinds
- Upgrade Floor Linoleum
- FHA Carpet and Pad
- Full Tape and Texture Drywall Throughout
- Satin Interior Paint
- 9' Flat Ceilings Throughout
- 5/8" OSB Floor Decking
- Entry Linoleum
- 6 Panel Interior Passage Doors
- Residential Door Jambs and Trim
- Hollow Core Bi-Pass Closet Doors
- Hidden Cabinet Hinges
- 42" Tall Overhead Cabinets
- Bank of Drawers in Kitchen Base Cabinets
- Cabinet Door and Drawer Hardware
- 3/4" Cabinet Stiles
- Refer Overhead Cabinet
- Adjustable Shelves in Kitchen Overhead Cabinets
- Wood Cabinet Doors
- Coved Cabinet Molding on Overhead Cabinets
- Utility Overhead Shelf Above the Washer and Dryer
- Upgrade Elongated Lavatory Bowls
- Fiberglass Tub/Shower in Guest Bathroom
- Ceramic Tile Shower Stall in Master Bathroom
- Single Lever Faucets in Kitchen and Baths
- Towel Bars and Tissue Holders in Baths
- Exhaust Fans in Baths
- Beveled Edge Medicine Cabinet in Baths
- Beveled Edge Mirrors in Bath
- 7" Stainless Steel Kitchen Sink
- Standard Gas Range
- 18' Double Door Refrigerator
- Standard Gas Furnace
- 40 Gallon Electric Water Heater
- Plumb/Wire and Vent for Washer and Electric Dryer
- Interior 100 Amp Service
- Dining Room Chandelier (N/A All Models)
- Breakfast Room Chandelier
- Lights in Baths Above Lavatories
- Ceiling Fan Ready in Living Room and Master Bedroom
- 80" Tall Vinyl Dual Pane Windows Without Grids
- White wood window cornices with 2" blinds
- Upgrade Floor Linoleum
- FHA Carpet and Pad
Exterior
- Exterior Receptacle on the Door Side of House
- Upgrade Porch Lights Front and Rear Entries
- 3'-0" Inswing Front Entry Door with Deadbolt
- 2'-8" Inswing Rear Entry Door with Deadbolt
- Exterior Receptacle on the Door Side of House
- Upgrade Porch Lights Front and Rear Entries
- 3'-0" Inswing Front Entry Door with Deadbolt
- 2'-8" Inswing Rear Entry Door with Deadbolt
Get started with Trove
Bolster your sales & product team with Trove
Dealer License #:






