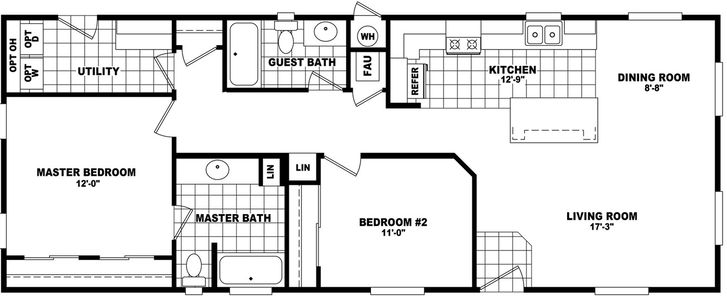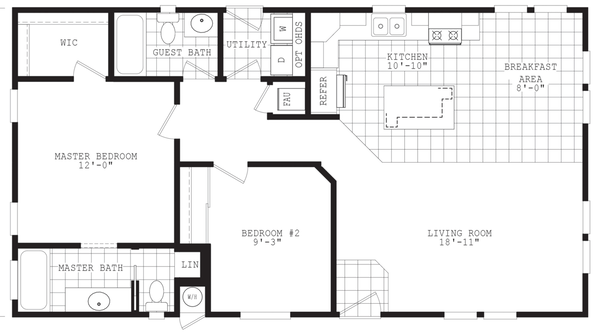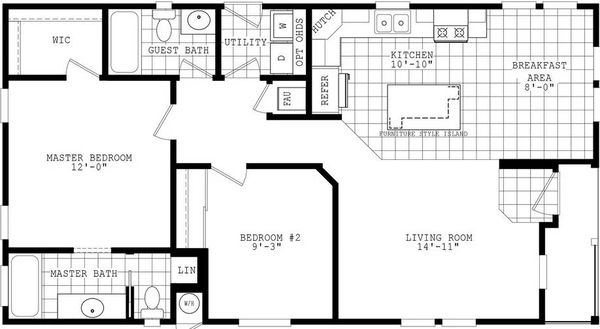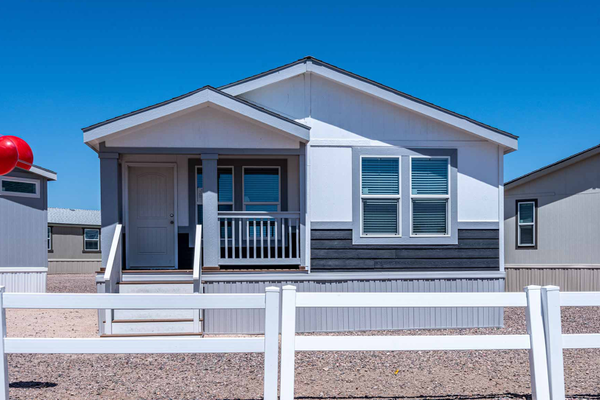Westin Porch 24442A
2 Bed
2 Bath
1,041 Sq. Ft.
23' 8" x 44'
Floor Plan
Virtual Tour
Exterior & Construction
- Distinctive Residential Elevation
- Durable Painted Siding
- Fiberglass Shingled Roof
- 6" Sidewall Roof Eaves and 12" End wall Overhangs
- Porch Lights at All Exterior Doors
- Residential In swing front and rear doors with Deadbolt
- Oversized Windows
- 2 x 4 Exterior Walls on 16" Centers
- 90" Sidewall Height
- 2 x 6 Floor Joists on 16" Centers
- 2x Interior Walls on 16" Centers
- Elevated Nominal 4/12 Roof Pitch with 30 lb. Construction
- Solid Steel I-Beam Frame Construction
- Easy Access Undercarriage Drain System
- Climate Zone II Insulation with Floors R-22, Walls R-11, and Roof R-25 Minimum
- Ventilaire III Air Exchange System
- 100 Amp Electrical Service (Per National Electric Code) with Copper Wiring
- 30 Gallon Electric Water Heater
- Easy Access Interior Electrical Panel Box with Separate Appliance Circuits and Breaker Protection on All Circuits
- Shut Off Valves on all Water Fixtures
- Forced Air Gas Furnace with Ducts Inside Fully Sealed Basement Cavity
- Distinctive Residential Elevation
- Durable Painted Siding
- Fiberglass Shingled Roof
- 6" Sidewall Roof Eaves and 12" End wall Overhangs
- Porch Lights at All Exterior Doors
- Residential In swing front and rear doors with Deadbolt
- Oversized Windows
- 2 x 4 Exterior Walls on 16" Centers
- 90" Sidewall Height
- 2 x 6 Floor Joists on 16" Centers
- 2x Interior Walls on 16" Centers
- Elevated Nominal 4/12 Roof Pitch with 30 lb. Construction
- Solid Steel I-Beam Frame Construction
- Easy Access Undercarriage Drain System
- Climate Zone II Insulation with Floors R-22, Walls R-11, and Roof R-25 Minimum
- Ventilaire III Air Exchange System
- 100 Amp Electrical Service (Per National Electric Code) with Copper Wiring
- 30 Gallon Electric Water Heater
- Easy Access Interior Electrical Panel Box with Separate Appliance Circuits and Breaker Protection on All Circuits
- Shut Off Valves on all Water Fixtures
- Forced Air Gas Furnace with Ducts Inside Fully Sealed Basement Cavity
Kitchen
- Custom Cabinets with Solid Wood Doors, Maple Finished Overhead Cabinet Interiors, and Drawers Over Doors in kitchen Base Cabinets
- Nationally Serviced Whirlpool Appliances
- 30" Free Standing Gas Range
- Double Door Frost-Free Refrigerator
- High Pressure Laminate Kitchen Countertops with Ceramic Tile Backsplash
- White Composite Gourmet Sink
- Wired and Plumbed for Washer & Dryer
- Utility Overhead Shelf over Washer & Dryer Area
- Single Lever Faucet with Spray
- Custom Cabinets with Solid Wood Doors, Maple Finished Overhead Cabinet Interiors, and Drawers Over Doors in kitchen Base Cabinets
- Nationally Serviced Whirlpool Appliances
- 30" Free Standing Gas Range
- Double Door Frost-Free Refrigerator
- High Pressure Laminate Kitchen Countertops with Ceramic Tile Backsplash
- White Composite Gourmet Sink
- Wired and Plumbed for Washer & Dryer
- Utility Overhead Shelf over Washer & Dryer Area
- Single Lever Faucet with Spray
Bathroom
- Elongated Water-Saver Toilets
- Fiberglass Tub/Shower in Master Bathroom and Guest Bathroom
- Single lever or dual handle lavatory faucets
- High-Pressure Laminate Vanity Tops with Ceramic Tile Backsplash
- Beveled Edge Vanity Mirrors with Light Bars
- Privacy Door Locks and Exhaust Fans
- Beveled Mirror Recessed Medicine Cabinets
- Elongated Water-Saver Toilets
- Fiberglass Tub/Shower in Master Bathroom and Guest Bathroom
- Single lever or dual handle lavatory faucets
- High-Pressure Laminate Vanity Tops with Ceramic Tile Backsplash
- Beveled Edge Vanity Mirrors with Light Bars
- Privacy Door Locks and Exhaust Fans
- Beveled Mirror Recessed Medicine Cabinets
Interior
- Dramatic Cathedral Ceilings Throughout
- Tape and Textured Drywall Throughout
- White Interior 6 Panel Passage Doors with Painted Jambs and Casings
- Beautiful FHA Approved Carpeting with FHA Approved Pad
- Linoleum in Kitchen, Bonus Room, Baths and Entryway (Per Plan)
- Silent Wall Switches
- Upgraded Passage Door Hardware & Heavy Duty Hinges
- Quality Designer Light Fixtures
- Wired and Braced for Ceiling Fans in Living Room & Master Bedroom
- White wood window cornices with 2” blinds
- Hollow Core 6 Panel Wardrobe Doors
- Dramatic Cathedral Ceilings Throughout
- Tape and Textured Drywall Throughout
- White Interior 6 Panel Passage Doors with Painted Jambs and Casings
- Beautiful FHA Approved Carpeting with FHA Approved Pad
- Linoleum in Kitchen, Bonus Room, Baths and Entryway (Per Plan)
- Silent Wall Switches
- Upgraded Passage Door Hardware & Heavy Duty Hinges
- Quality Designer Light Fixtures
- Wired and Braced for Ceiling Fans in Living Room & Master Bedroom
- White wood window cornices with 2” blinds
- Hollow Core 6 Panel Wardrobe Doors
View similar homes
Images of homes are solely for illustrative purposes and should not be relied upon. Images may not accurately represent the actual condition of a home as constructed, and may contain options which are not standard on all homes.
Westin Porch 24442A
2 bedrooms (sleeps 2-4)
2 full bathrooms
1,041 sq. ft.
23' 8" x 44'
ADU eligible
Westin Porch 24442A
2 bedrooms (sleeps 2-4)
2 full bathrooms
1,041 sq. ft.
23' 8" x 44'
ADU eligible
Westin Porch standard features
Interior
- Dramatic Cathedral Ceilings Throughout
- Tape and Textured Drywall Throughout
- White Interior 6 Panel Passage Doors with Painted Jambs and Casings
- Beautiful FHA Approved Carpeting with FHA Approved Pad
- Linoleum in Kitchen, Bonus Room, Baths and Entryway (Per Plan)
- Silent Wall Switches
- Upgraded Passage Door Hardware & Heavy Duty Hinges
- Quality Designer Light Fixtures
- Wired and Braced for Ceiling Fans in Living Room & Master Bedroom
- White wood window cornices with 2” blinds
- Hollow Core 6 Panel Wardrobe Doors
- Dramatic Cathedral Ceilings Throughout
- Tape and Textured Drywall Throughout
- White Interior 6 Panel Passage Doors with Painted Jambs and Casings
- Beautiful FHA Approved Carpeting with FHA Approved Pad
- Linoleum in Kitchen, Bonus Room, Baths and Entryway (Per Plan)
- Silent Wall Switches
- Upgraded Passage Door Hardware & Heavy Duty Hinges
- Quality Designer Light Fixtures
- Wired and Braced for Ceiling Fans in Living Room & Master Bedroom
- White wood window cornices with 2” blinds
- Hollow Core 6 Panel Wardrobe Doors
Exterior
- Distinctive Residential Elevation
- Durable Painted Siding
- Fiberglass Shingled Roof
- 6" Sidewall Roof Eaves and 12" End wall Overhangs
- Porch Lights at All Exterior Doors
- Residential In swing front and rear doors with Deadbolt
- Oversized Windows
- Distinctive Residential Elevation
- Durable Painted Siding
- Fiberglass Shingled Roof
- 6" Sidewall Roof Eaves and 12" End wall Overhangs
- Porch Lights at All Exterior Doors
- Residential In swing front and rear doors with Deadbolt
- Oversized Windows
Kitchen
- Custom Cabinets with Solid Wood Doors, Maple Finished Overhead Cabinet Interiors, and Drawers Over Doors in kitchen Base Cabinets
- Nationally Serviced Whirlpool Appliances
- 30" Free Standing Gas Range
- Double Door Frost-Free Refrigerator
- High Pressure Laminate Kitchen Countertops with Ceramic Tile Backsplash
- White Composite Gourmet Sink
- Wired and Plumbed for Washer & Dryer
- Utility Overhead Shelf over Washer & Dryer Area
- Single Lever Faucet with Spray
- Custom Cabinets with Solid Wood Doors, Maple Finished Overhead Cabinet Interiors, and Drawers Over Doors in kitchen Base Cabinets
- Nationally Serviced Whirlpool Appliances
- 30" Free Standing Gas Range
- Double Door Frost-Free Refrigerator
- High Pressure Laminate Kitchen Countertops with Ceramic Tile Backsplash
- White Composite Gourmet Sink
- Wired and Plumbed for Washer & Dryer
- Utility Overhead Shelf over Washer & Dryer Area
- Single Lever Faucet with Spray
Bathroom
- Elongated Water-Saver Toilets
- Fiberglass Tub/Shower in Master Bathroom and Guest Bathroom
- Single lever or dual handle lavatory faucets
- High-Pressure Laminate Vanity Tops with Ceramic Tile Backsplash
- Beveled Edge Vanity Mirrors with Light Bars
- Privacy Door Locks and Exhaust Fans
- Beveled Mirror Recessed Medicine Cabinets
- Elongated Water-Saver Toilets
- Fiberglass Tub/Shower in Master Bathroom and Guest Bathroom
- Single lever or dual handle lavatory faucets
- High-Pressure Laminate Vanity Tops with Ceramic Tile Backsplash
- Beveled Edge Vanity Mirrors with Light Bars
- Privacy Door Locks and Exhaust Fans
- Beveled Mirror Recessed Medicine Cabinets
Construction
- 2 x 4 Exterior Walls on 16" Centers
- 90" Sidewall Height
- 2 x 6 Floor Joists on 16" Centers
- 2x Interior Walls on 16" Centers
- Elevated Nominal 4/12 Roof Pitch with 30 lb. Construction
- Solid Steel I-Beam Frame Construction
- Easy Access Undercarriage Drain System
- Climate Zone II Insulation with Floors R-22, Walls R-11, and Roof R-25 Minimum
- Ventilaire III Air Exchange System
- 100 Amp Electrical Service (Per National Electric Code) with Copper Wiring
- 30 Gallon Electric Water Heater
- Easy Access Interior Electrical Panel Box with Separate Appliance Circuits and Breaker Protection on All Circuits
- Shut Off Valves on all Water Fixtures
- Forced Air Gas Furnace with Ducts Inside Fully Sealed Basement Cavity
- 2 x 4 Exterior Walls on 16" Centers
- 90" Sidewall Height
- 2 x 6 Floor Joists on 16" Centers
- 2x Interior Walls on 16" Centers
- Elevated Nominal 4/12 Roof Pitch with 30 lb. Construction
- Solid Steel I-Beam Frame Construction
- Easy Access Undercarriage Drain System
- Climate Zone II Insulation with Floors R-22, Walls R-11, and Roof R-25 Minimum
- Ventilaire III Air Exchange System
- 100 Amp Electrical Service (Per National Electric Code) with Copper Wiring
- 30 Gallon Electric Water Heater
- Easy Access Interior Electrical Panel Box with Separate Appliance Circuits and Breaker Protection on All Circuits
- Shut Off Valves on all Water Fixtures
- Forced Air Gas Furnace with Ducts Inside Fully Sealed Basement Cavity
Other
- Floor Plans Customized to Meet Your Individual Needs
- Detachable Hitches
- Bay Window Treatments
- Upgraded Exterior Elevations
- Upgraded Climate Zone III Insulation
- 2 x 6 Exterior Walls with R-19 Insulation
- Upgraded Appliances & Dishwashers
- Customized Fireplaces and Hearths
- Upgraded Carpets
- Increased Roof Load Construction
- Skylights and Starlight Dormers
- Rounded Drywall Corners
- Floor Plans Customized to Meet Your Individual Needs
- Detachable Hitches
- Bay Window Treatments
- Upgraded Exterior Elevations
- Upgraded Climate Zone III Insulation
- 2 x 6 Exterior Walls with R-19 Insulation
- Upgraded Appliances & Dishwashers
- Customized Fireplaces and Hearths
- Upgraded Carpets
- Increased Roof Load Construction
- Skylights and Starlight Dormers
- Rounded Drywall Corners
Get started with Trove
Bolster your sales & product team with Trove
Dealer License #:


































