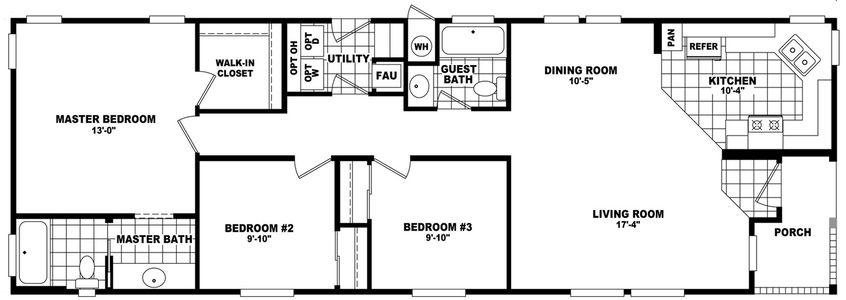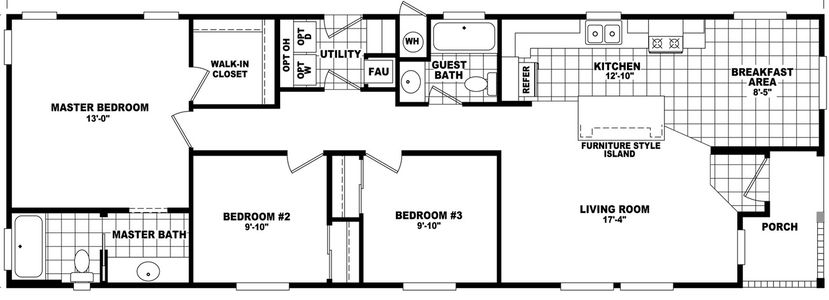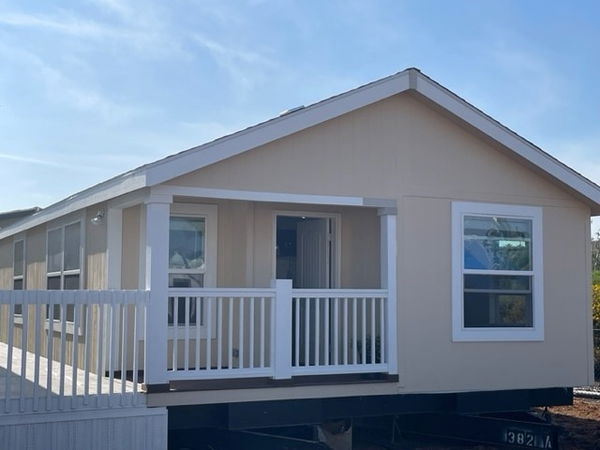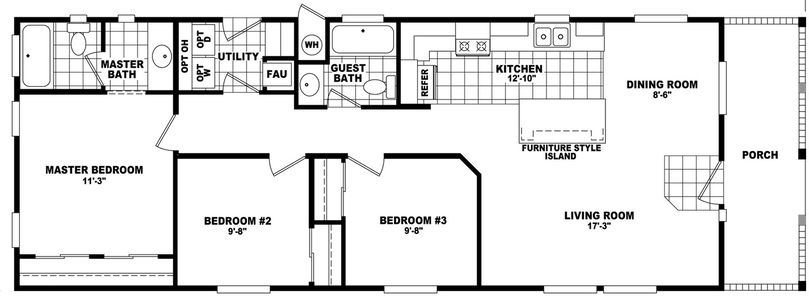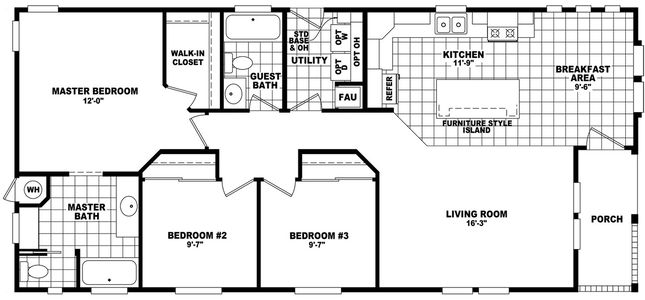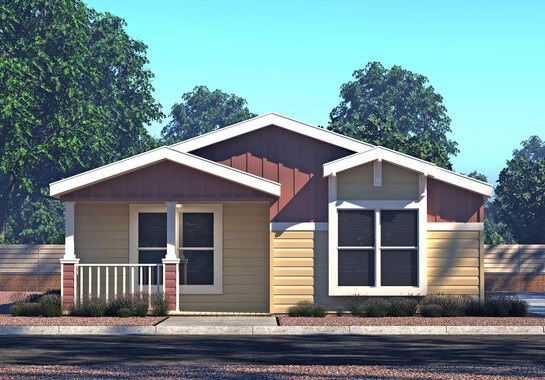Wide Homes 20603C
3 Bed
2 Bath
1,200 Sq. Ft.
20' x 60'
Floor Plan
Exterior & Construction
- Distinctive Elevations On Front of Home
- Vertical grooved painted siding
- Fiberglass Shingled Roof
- 6" Sidewall Roof Eaves and 12" End wall Overhangs
- Porch Lights at All Exterior Doors
- Residential Inswing front and rear doors with Deadbolt
- Oversized Windows
- 90" Sidewall Height
- 2 x 6 Floor Joists on 16" Centers
- 2x Interior Walls on 16" Centers
- Elevated Nominal 4/12 Roof Pitch with 30 lb. Construction
- Solid Steel I-Beam Frame Construction
- Easy Access Undercarriage Drain System
- Climate Zone II Insulation with Floors R-22, Walls R-19, and Roof R-42 Minimum
- Ventilaire III Air Exchange System
- 100 Amp Electrical Service (Per National Electric Code) with Copper Wiring
- 30 Gallon Electric Water Heater
- Easy Access Interior Electrical Panel Box with Separate Appliance Circuits and Breaker Protection on All Circuits
- Shut Off Valves on all Water Fixtures
- Forced Air Gas Furnace with Ducts Inside Fully Sealed Basement Cavity
- Distinctive Elevations On Front of Home
- Vertical grooved painted siding
- Fiberglass Shingled Roof
- 6" Sidewall Roof Eaves and 12" End wall Overhangs
- Porch Lights at All Exterior Doors
- Residential Inswing front and rear doors with Deadbolt
- Oversized Windows
- 90" Sidewall Height
- 2 x 6 Floor Joists on 16" Centers
- 2x Interior Walls on 16" Centers
- Elevated Nominal 4/12 Roof Pitch with 30 lb. Construction
- Solid Steel I-Beam Frame Construction
- Easy Access Undercarriage Drain System
- Climate Zone II Insulation with Floors R-22, Walls R-19, and Roof R-42 Minimum
- Ventilaire III Air Exchange System
- 100 Amp Electrical Service (Per National Electric Code) with Copper Wiring
- 30 Gallon Electric Water Heater
- Easy Access Interior Electrical Panel Box with Separate Appliance Circuits and Breaker Protection on All Circuits
- Shut Off Valves on all Water Fixtures
- Forced Air Gas Furnace with Ducts Inside Fully Sealed Basement Cavity
Images of homes are solely for illustrative purposes and should not be relied upon. Images may not accurately represent the actual condition of a home as constructed, and may contain options which are not standard on all homes.
Wide Homes 20603C
3 bedrooms (sleeps 3-6)
2 full bathrooms
1,200 sq. ft.
20' x 60'
ADU eligible
Wide Homes 20603C
3 bedrooms (sleeps 3-6)
2 full bathrooms
1,200 sq. ft.
20' x 60'
ADU eligible
20' Wide Homes standard features
Interior
- Dramatic Cathedral Ceilings Throughout
- Tape and Textured Drywall Throughout
- White Interior 6 Panel Passage Doors with Painted Jambs and Casings
- Beautiful FHA Approved Carpeting with FHA Approved Pad
- Linoleum in Kitchen, Bonus Room, Baths and Entryway (Per Plan)
- Silent Wall Switches
- Upgraded Passage Door Hardware & Heavy Duty Hinges
- Quality Designer Light Fixtures
- Wired and Braced for Ceiling Fans in Living Room & Master Bedroom
- White Wood Window Cornice With 2” Blinds
- Hollow Core 6 Panel Wardrobe Doors
- Dramatic Cathedral Ceilings Throughout
- Tape and Textured Drywall Throughout
- White Interior 6 Panel Passage Doors with Painted Jambs and Casings
- Beautiful FHA Approved Carpeting with FHA Approved Pad
- Linoleum in Kitchen, Bonus Room, Baths and Entryway (Per Plan)
- Silent Wall Switches
- Upgraded Passage Door Hardware & Heavy Duty Hinges
- Quality Designer Light Fixtures
- Wired and Braced for Ceiling Fans in Living Room & Master Bedroom
- White Wood Window Cornice With 2” Blinds
- Hollow Core 6 Panel Wardrobe Doors
Exterior
- Distinctive Elevations On Front of Home
- Vertical grooved painted siding
- Fiberglass Shingled Roof
- 6" Sidewall Roof Eaves and 12" End wall Overhangs
- Porch Lights at All Exterior Doors
- Residential Inswing front and rear doors with Deadbolt
- Oversized Windows
- Distinctive Elevations On Front of Home
- Vertical grooved painted siding
- Fiberglass Shingled Roof
- 6" Sidewall Roof Eaves and 12" End wall Overhangs
- Porch Lights at All Exterior Doors
- Residential Inswing front and rear doors with Deadbolt
- Oversized Windows
Kitchen
- Custom Cabinets with Solid Wood Doors
- Nationally Serviced Whirlpool Appliances
- 30" Free Standing Gas Range
- Double Door Frost-Free Refrigerator
- Laminate Kitchen Countertops with Ceramic Tile Backsplash
- White Composite Gourmet Sink
- Wired and Plumbed for Washer & Dryer
- Utility Overhead Shelf over Washer & Dryer Area
- Single Lever Faucet with Spray
- Custom Cabinets with Solid Wood Doors
- Nationally Serviced Whirlpool Appliances
- 30" Free Standing Gas Range
- Double Door Frost-Free Refrigerator
- Laminate Kitchen Countertops with Ceramic Tile Backsplash
- White Composite Gourmet Sink
- Wired and Plumbed for Washer & Dryer
- Utility Overhead Shelf over Washer & Dryer Area
- Single Lever Faucet with Spray
Bathroom
- Fiberglass Tub/Shower in Master and Main Bathrooms
- Elongated Water-Saver Toilets
- Single lever or dual handle lavatory faucets
- Laminate Vanity Countertops with Ceramic Tile Backsplash
- Towel Bars and Tissue Holders
- Beveled Edge Vanity Mirrors
- Beveled Mirror Recessed Medicine Cabinets
- Fiberglass Tub/Shower in Master and Main Bathrooms
- Elongated Water-Saver Toilets
- Single lever or dual handle lavatory faucets
- Laminate Vanity Countertops with Ceramic Tile Backsplash
- Towel Bars and Tissue Holders
- Beveled Edge Vanity Mirrors
- Beveled Mirror Recessed Medicine Cabinets
Construction
- 90" Sidewall Height
- 2 x 6 Floor Joists on 16" Centers
- 2x Interior Walls on 16" Centers
- Elevated Nominal 4/12 Roof Pitch with 30 lb. Construction
- Solid Steel I-Beam Frame Construction
- Easy Access Undercarriage Drain System
- Climate Zone II Insulation with Floors R-22, Walls R-19, and Roof R-42 Minimum
- Ventilaire III Air Exchange System
- 100 Amp Electrical Service (Per National Electric Code) with Copper Wiring
- 30 Gallon Electric Water Heater
- Easy Access Interior Electrical Panel Box with Separate Appliance Circuits and Breaker Protection on All Circuits
- Shut Off Valves on all Water Fixtures
- Forced Air Gas Furnace with Ducts Inside Fully Sealed Basement Cavity
- 90" Sidewall Height
- 2 x 6 Floor Joists on 16" Centers
- 2x Interior Walls on 16" Centers
- Elevated Nominal 4/12 Roof Pitch with 30 lb. Construction
- Solid Steel I-Beam Frame Construction
- Easy Access Undercarriage Drain System
- Climate Zone II Insulation with Floors R-22, Walls R-19, and Roof R-42 Minimum
- Ventilaire III Air Exchange System
- 100 Amp Electrical Service (Per National Electric Code) with Copper Wiring
- 30 Gallon Electric Water Heater
- Easy Access Interior Electrical Panel Box with Separate Appliance Circuits and Breaker Protection on All Circuits
- Shut Off Valves on all Water Fixtures
- Forced Air Gas Furnace with Ducts Inside Fully Sealed Basement Cavity
Get started with Trove
Bolster your sales & product team with Trove
Dealer License #:


