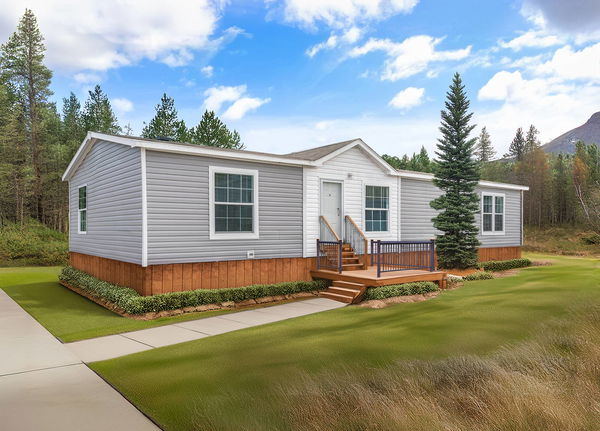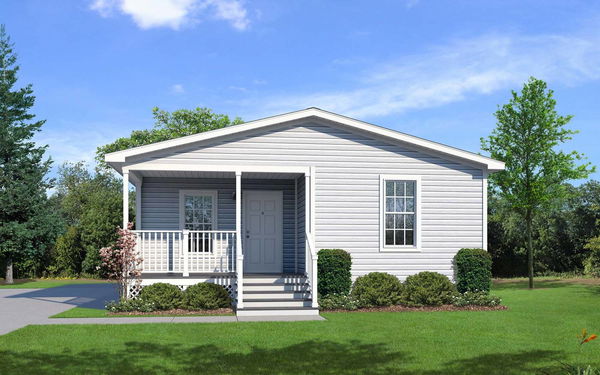The Maddux
3 Bed
2 Bath
1,424 Sq. Ft.
32' x 48'
Floor Plan
Virtual Tour
Exterior & Construction
- Wind Zone I and Thermal Zone I construction.
- R-28 roof, R-22 floor, and R-13 wall insulation.
- ENERGY STAR® certified.
- 8’ flat ceiling and 2x4 exterior walls.
- Nominal 3/12 roof pitch with vaulted area featuring beams.
- Detachable hitch
- Low-E windows
- Exterior receptacle
- Craftsman® front door with storm door
- Cottage rear door
- Vinyl siding with wood wrap
- Metal roof
- Raised panel shutters on windows (front door side and hitch end)
- Wind Zone I and Thermal Zone I construction.
- R-28 roof, R-22 floor, and R-13 wall insulation.
- ENERGY STAR® certified.
- 8’ flat ceiling and 2x4 exterior walls.
- Nominal 3/12 roof pitch with vaulted area featuring beams.
- Detachable hitch
- Low-E windows
- Exterior receptacle
- Craftsman® front door with storm door
- Cottage rear door
- Vinyl siding with wood wrap
- Metal roof
- Raised panel shutters on windows (front door side and hitch end)
Kitchen
- Painted Vertical Sheetrock w/ Batten Strips Kitchen
- Stainless Steel Farm Sink w/ Silver Spring Faucet in Kitchen
- Stainless Steel
- Side-by-Side Refrigerator
- Stainless Steel Smooth-Top Range
- Stainless Steel Dishwasher
- Painted Vertical Sheetrock w/ Batten Strips Kitchen
- Stainless Steel Farm Sink w/ Silver Spring Faucet in Kitchen
- Stainless Steel
- Side-by-Side Refrigerator
- Stainless Steel Smooth-Top Range
- Stainless Steel Dishwasher
Bathroom
- Glamour Primary Bath Includes 60” Palisades Shower w/ Seat & Black Pivot Door
- Double Lavs in Primary Bath
- Farmhouse Free Standing Tub (Models 3260448 & 3276449)
- 60” Fiberglass Tub/Shower in Second Bath
- Elongated Toilets
- Trimmed Mirrors
- Porcelain Lavs Throughout
- Glamour Primary Bath Includes 60” Palisades Shower w/ Seat & Black Pivot Door
- Double Lavs in Primary Bath
- Farmhouse Free Standing Tub (Models 3260448 & 3276449)
- 60” Fiberglass Tub/Shower in Second Bath
- Elongated Toilets
- Trimmed Mirrors
- Porcelain Lavs Throughout
Interior
- Industrial fans in living area and primary bedroom
- Painted sheetrock with chair rail in living areas and primary bedroom
- Linoleum flooring throughout
- Soft-close wood cabinet doors with hidden hinges
- Vaulted area with beams
- Ceramic backsplash with metal cap
- Textured knockdown ceiling
- 2-inch blinds
- Industrial fans in living area and primary bedroom
- Painted sheetrock with chair rail in living areas and primary bedroom
- Linoleum flooring throughout
- Soft-close wood cabinet doors with hidden hinges
- Vaulted area with beams
- Ceramic backsplash with metal cap
- Textured knockdown ceiling
- 2-inch blinds
View similar homes
Images of homes are solely for illustrative purposes and should not be relied upon. Images may not accurately represent the actual condition of a home as constructed, and may contain options which are not standard on all homes.
The Maddux
3 bedrooms (sleeps 3-6)
2 full bathrooms
1,424 sq. ft.
32' x 48'
The Maddux
3 bedrooms (sleeps 3-6)
2 full bathrooms
1,424 sq. ft.
32' x 48'
Brave Series standard features
Construction
- Wind Zone I and Thermal Zone I construction.
- R-28 roof, R-22 floor, and R-13 wall insulation.
- ENERGY STAR® certified.
- 8’ flat ceiling and 2x4 exterior walls.
- Nominal 3/12 roof pitch with vaulted area featuring beams.
- Wind Zone I and Thermal Zone I construction.
- R-28 roof, R-22 floor, and R-13 wall insulation.
- ENERGY STAR® certified.
- 8’ flat ceiling and 2x4 exterior walls.
- Nominal 3/12 roof pitch with vaulted area featuring beams.
Exterior
- Detachable hitch
- Low-E windows
- Exterior receptacle
- Craftsman® front door with storm door
- Cottage rear door
- Vinyl siding with wood wrap
- Metal roof
- Raised panel shutters on windows (front door side and hitch end)
- Detachable hitch
- Low-E windows
- Exterior receptacle
- Craftsman® front door with storm door
- Cottage rear door
- Vinyl siding with wood wrap
- Metal roof
- Raised panel shutters on windows (front door side and hitch end)
Interior
- Industrial fans in living area and primary bedroom
- Painted sheetrock with chair rail in living areas and primary bedroom
- Linoleum flooring throughout
- Soft-close wood cabinet doors with hidden hinges
- Vaulted area with beams
- Ceramic backsplash with metal cap
- Textured knockdown ceiling
- 2-inch blinds
- Industrial fans in living area and primary bedroom
- Painted sheetrock with chair rail in living areas and primary bedroom
- Linoleum flooring throughout
- Soft-close wood cabinet doors with hidden hinges
- Vaulted area with beams
- Ceramic backsplash with metal cap
- Textured knockdown ceiling
- 2-inch blinds
Mechanical
- Heating & Plumbing:
- 50-gallon water heater
- Electric furnace
- Exterior faucet
- Whole house water shutoff
- Electrical:
- LED can lights
- Wire and vent for dryer
- Heating & Plumbing:
- 50-gallon water heater
- Electric furnace
- Exterior faucet
- Whole house water shutoff
- Electrical:
- LED can lights
- Wire and vent for dryer
Kitchen
- Painted Vertical Sheetrock w/ Batten Strips Kitchen
- Stainless Steel Farm Sink w/ Silver Spring Faucet in Kitchen
- Stainless Steel
- Side-by-Side Refrigerator
- Stainless Steel Smooth-Top Range
- Stainless Steel Dishwasher
- Painted Vertical Sheetrock w/ Batten Strips Kitchen
- Stainless Steel Farm Sink w/ Silver Spring Faucet in Kitchen
- Stainless Steel
- Side-by-Side Refrigerator
- Stainless Steel Smooth-Top Range
- Stainless Steel Dishwasher
Bathroom
- Glamour Primary Bath Includes 60” Palisades Shower w/ Seat & Black Pivot Door
- Double Lavs in Primary Bath
- Farmhouse Free Standing Tub (Models 3260448 & 3276449)
- 60” Fiberglass Tub/Shower in Second Bath
- Elongated Toilets
- Trimmed Mirrors
- Porcelain Lavs Throughout
- Glamour Primary Bath Includes 60” Palisades Shower w/ Seat & Black Pivot Door
- Double Lavs in Primary Bath
- Farmhouse Free Standing Tub (Models 3260448 & 3276449)
- 60” Fiberglass Tub/Shower in Second Bath
- Elongated Toilets
- Trimmed Mirrors
- Porcelain Lavs Throughout
Get started with Trove
Bolster your sales & product team with Trove
Dealer License #:






























































