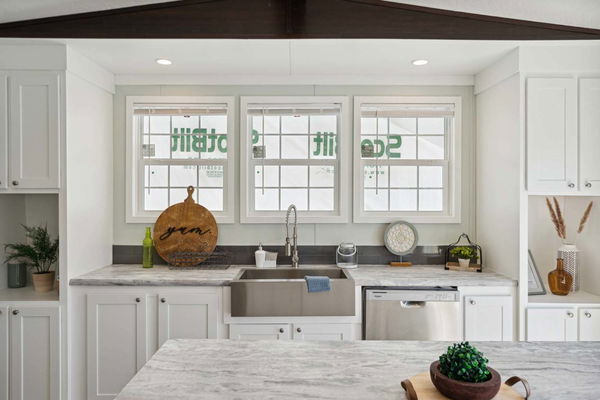Grand Slam 2852372
3 Bed
2 Bath
1,338 Sq. Ft.
28' x 52'
Floor Plan
Exterior & Construction
- Wind Zone I
- Thermal Zone I
- R-14 Roof Insulation
- R-11 Floor Insulation
- R-13 Wall Insulation
- Shingle Roof
- 8' Flat Ceiling
- 2x4 Exterior Walls
- Nominal 3/12 Roof Pitch
- Detachable Hitch
- Low-E Windows
- Exterior Receptacle
- Lineal on Windows Front Door Side
- & Hitch End
- 6-Panel Front Door
- Vinyl Siding
- Wind Zone I
- Thermal Zone I
- R-14 Roof Insulation
- R-11 Floor Insulation
- R-13 Wall Insulation
- Shingle Roof
- 8' Flat Ceiling
- 2x4 Exterior Walls
- Nominal 3/12 Roof Pitch
- Detachable Hitch
- Low-E Windows
- Exterior Receptacle
- Lineal on Windows Front Door Side
- & Hitch End
- 6-Panel Front Door
- Vinyl Siding
View similar homes
Images of homes are solely for illustrative purposes and should not be relied upon. Images may not accurately represent the actual condition of a home as constructed, and may contain options which are not standard on all homes.
Grand Slam 2852372
3 bedrooms (sleeps 3-6)
2 full bathrooms
1,338 sq. ft.
28' x 52'
Grand Slam 2852372
3 bedrooms (sleeps 3-6)
2 full bathrooms
1,338 sq. ft.
28' x 52'
Grand Slam Series standard features
Construction
- Wind Zone I
- Thermal Zone I
- R-14 Roof Insulation
- R-11 Floor Insulation
- R-13 Wall Insulation
- Shingle Roof
- 8' Flat Ceiling
- 2x4 Exterior Walls
- Nominal 3/12 Roof Pitch
- Wind Zone I
- Thermal Zone I
- R-14 Roof Insulation
- R-11 Floor Insulation
- R-13 Wall Insulation
- Shingle Roof
- 8' Flat Ceiling
- 2x4 Exterior Walls
- Nominal 3/12 Roof Pitch
Exterior
- Detachable Hitch
- Low-E Windows
- Exterior Receptacle
- Lineal on Windows Front Door Side
- & Hitch End
- 6-Panel Front Door
- Vinyl Siding
- Detachable Hitch
- Low-E Windows
- Exterior Receptacle
- Lineal on Windows Front Door Side
- & Hitch End
- 6-Panel Front Door
- Vinyl Siding
Interior
- Linoleum Throughout
- Formica® Backsplash in Kitchen & Baths
- 2" Blinds
- Painted Sheetrock w/ Chair Rail in Living Areas - VOG in Wet Areas
- Linoleum Throughout
- Formica® Backsplash in Kitchen & Baths
- 2" Blinds
- Painted Sheetrock w/ Chair Rail in Living Areas - VOG in Wet Areas
Mechanical
- SO-Gallon Water Heater
- Whole House Water Shutoff
- Electric Furnace
- LED Can Lights
- Wire & Vent for Dryer
- SO-Gallon Water Heater
- Whole House Water Shutoff
- Electric Furnace
- LED Can Lights
- Wire & Vent for Dryer
Kitchen
- Cabinet Crown - Kitchen Cabinets
- Stainless Steel 18' Refrigerator
- Stainless Steel Smooth-Top Range
- Stainless Steel Kitchen Sink
- Cabinet Crown - Kitchen Cabinets
- Stainless Steel 18' Refrigerator
- Stainless Steel Smooth-Top Range
- Stainless Steel Kitchen Sink
Bathroom
- Glamour Primary Bath w/ 72" Palisades Shower
- 60" ABS Tub/Shower in Second Bath
- Double Lavs in Primary Bath
- Elongated Toilets
- Porcelain Lavs Throughout
- Glamour Primary Bath w/ 72" Palisades Shower
- 60" ABS Tub/Shower in Second Bath
- Double Lavs in Primary Bath
- Elongated Toilets
- Porcelain Lavs Throughout
Get started with Trove
Bolster your sales & product team with Trove
Dealer License #:










