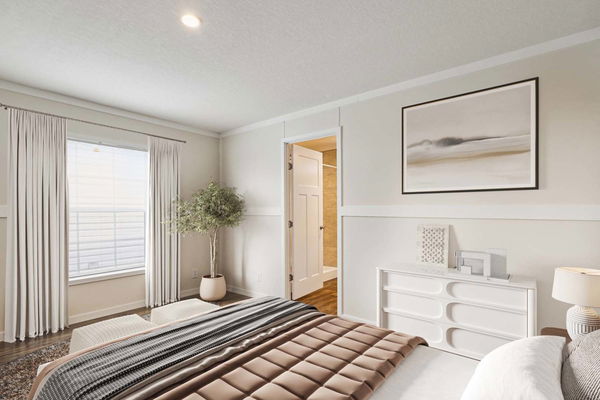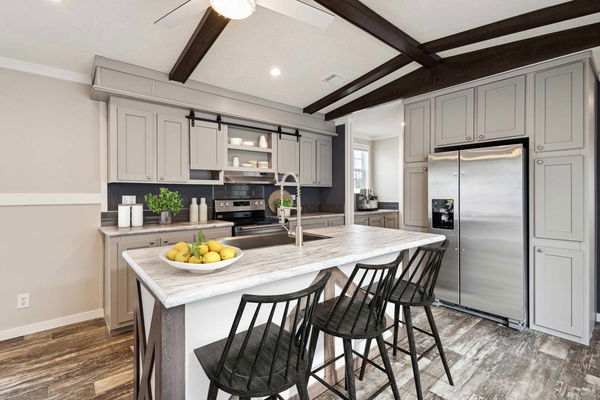Home Run 1672512
3 Bed
2 Bath
1,068 Sq. Ft.
16' x 72'
Floor Plan
View similar homes
Images of homes are solely for illustrative purposes and should not be relied upon. Images may not accurately represent the actual condition of a home as constructed, and may contain options which are not standard on all homes.
Home Run 1672512
3 bedrooms (sleeps 3-6)
2 full bathrooms
1,068 sq. ft.
16' x 72'
ADU eligible
Home Run 1672512
3 bedrooms (sleeps 3-6)
2 full bathrooms
1,068 sq. ft.
16' x 72'
ADU eligible
Home Run Series standard features
Construction
- Wind Zone I
- Thermal Zone I
- R-14 Roof Insulation
- R-11 Floor Insulation
- R-13 Wall Insulation
- Shingle Roof
- 8’ Flat Ceiling
- 2x4 Exterior Walls
- Nominal 3/12 Roof Pitch
- Wind Zone I
- Thermal Zone I
- R-14 Roof Insulation
- R-11 Floor Insulation
- R-13 Wall Insulation
- Shingle Roof
- 8’ Flat Ceiling
- 2x4 Exterior Walls
- Nominal 3/12 Roof Pitch
Exterior
- Detachable Hitch
- Low-E windows
- Vinyl Siding
- Lineal on Windows Front Door Side & Hitch End
- Exterior Receptacle
- 6-Panel Steel Door
- Detachable Hitch
- Low-E windows
- Vinyl Siding
- Lineal on Windows Front Door Side & Hitch End
- Exterior Receptacle
- 6-Panel Steel Door
Other
- VOG Wallboards
- Linoleum Throughout
- 2” Miniblinds
- Textured Knock Down Ceiling
- VOG Wallboards
- Linoleum Throughout
- 2” Miniblinds
- Textured Knock Down Ceiling
Mechanical
- *HEATING & PLUMBING*
- 50-Gallon Water Heater
- Whole House Water Shutoff
- Electric Furnace
- *ELECTRICAL*
- LED Can Lights
- Wire & Vent for Dryer
- *HEATING & PLUMBING*
- 50-Gallon Water Heater
- Whole House Water Shutoff
- Electric Furnace
- *ELECTRICAL*
- LED Can Lights
- Wire & Vent for Dryer
Kitchen
- Stainless Steel 18’ Refrigerator
- Stainless Steel Smooth-Top Range
- Stainless Steel Kitchen Sink
- Stainless Steel 18’ Refrigerator
- Stainless Steel Smooth-Top Range
- Stainless Steel Kitchen Sink
Bathroom
- 60” ABS Tub/Showers
- Single Lav in Primary Bath
- Elongated Toilets
- Porcelain Lavs Throughout
- 60” ABS Tub/Showers
- Single Lav in Primary Bath
- Elongated Toilets
- Porcelain Lavs Throughout
Get started with Trove
Bolster your sales & product team with Trove
Dealer License #:






