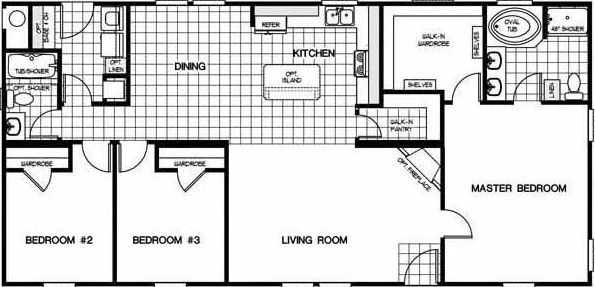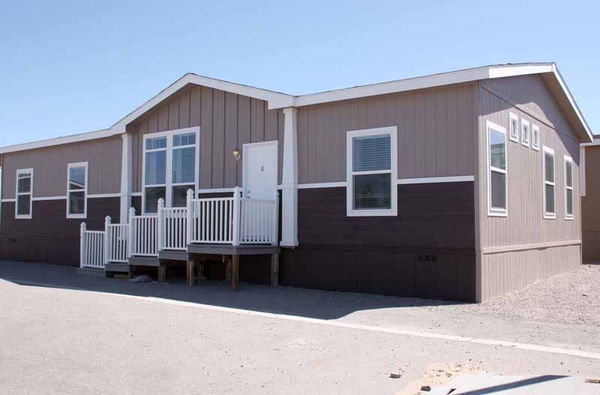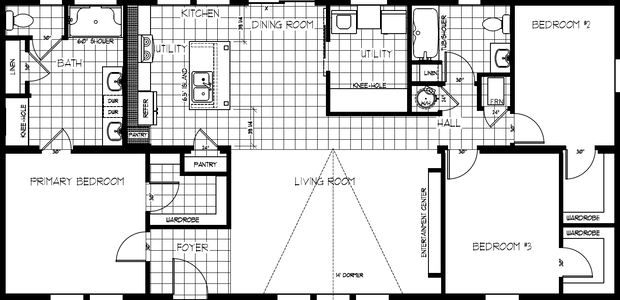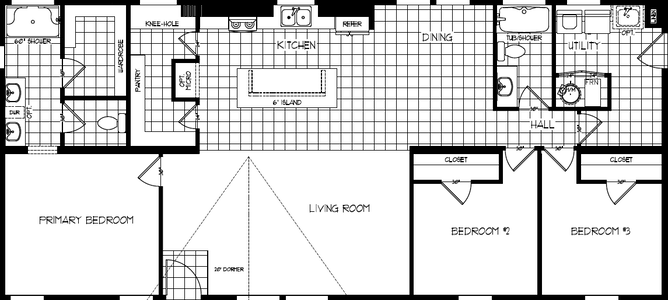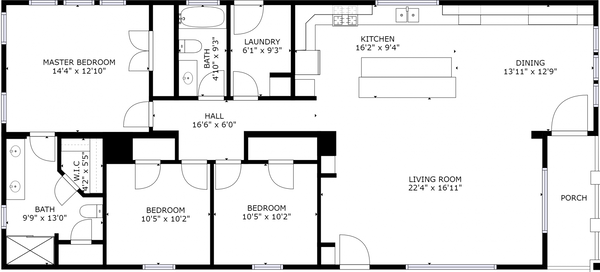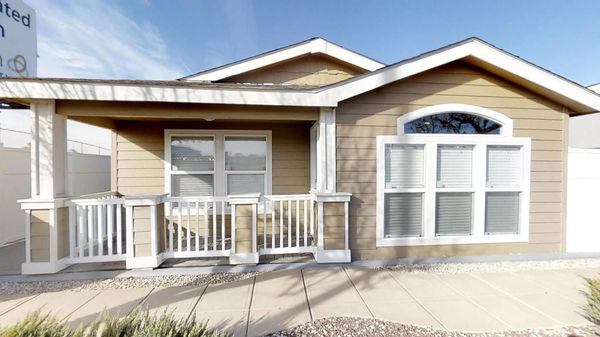RC3052A
3 Bed
2 Bath
1,560 Sq. Ft.
30' x 52'
Floor Plan
Virtual Tour
Exterior & Construction
- 8’-6” Sidewall Height - Flat Ceilings
- Double 2x4 Marriage Walls - 16” O.C.
- Unitized Construction
- Water Shut-Off Valves T/O
- Primary Water Shutoff Valve
- Exterior GFI Receptacle (2)
- 7/16” OSB Roof Decking
- 5/8” Interlocking Tongue and Groove OSB Floor Decking
- 2x6 Exterior Walls - 16” O.C.
- 2x4 Interior Walls - 24” O.C.
- 2x6 Floor Joists on 27’ Wide & 40’-6” Wide Homes
- 2x8 Floor Joists on 30’ Wide & 15’-6” Wide Homes
- Floor Joists 16” On Center
- 12” Rolled US Steel I-Beams
- PEX Tubing For Water Lines
- PVC Pipes For Drain Lines
- 3:12 Roof Pitch 27’ Wide Homes
- 3:12 Roof Pitch 15’-6” Wide Homes
- 2.59:12 Roof Pitch 30’ Wide Homes
- 2.13:12 Roof Pitch 40’-6” Wide Homes
- 20# Roof Load
- Engineered Trusses
- GAF® TimberlineHDZ® Series Architectural Style Shingles w/Lifetime Limited Warranty
- LP® SmartSide® Panel Siding
- House Wrap Vapor Barrier
- LP® SmartSide® Ventilated Soffits
- 12” Residential Eaves (6” Eaves for Single Section Sidewalls)
- Ventilated Ridge Cap
- Standard Dormer Model Specific
- 36” 6-Panel In-Swing Fiberglass Front Door with Deadbolt, Knocker, & Viewer
- 36” 6-Panel In-Swing Fiberglass Rear Door with Deadbolt
- Coach Light at Exterior Doors
- Kwikset® Exterior Locksets
- Exterior GFI Receptable at Front & Rear Doors
- Exterior Hose Bibb
- Window Flashing
- 8’-6” Sidewall Height - Flat Ceilings
- Double 2x4 Marriage Walls - 16” O.C.
- Unitized Construction
- Water Shut-Off Valves T/O
- Primary Water Shutoff Valve
- Exterior GFI Receptacle (2)
- 7/16” OSB Roof Decking
- 5/8” Interlocking Tongue and Groove OSB Floor Decking
- 2x6 Exterior Walls - 16” O.C.
- 2x4 Interior Walls - 24” O.C.
- 2x6 Floor Joists on 27’ Wide & 40’-6” Wide Homes
- 2x8 Floor Joists on 30’ Wide & 15’-6” Wide Homes
- Floor Joists 16” On Center
- 12” Rolled US Steel I-Beams
- PEX Tubing For Water Lines
- PVC Pipes For Drain Lines
- 3:12 Roof Pitch 27’ Wide Homes
- 3:12 Roof Pitch 15’-6” Wide Homes
- 2.59:12 Roof Pitch 30’ Wide Homes
- 2.13:12 Roof Pitch 40’-6” Wide Homes
- 20# Roof Load
- Engineered Trusses
- GAF® TimberlineHDZ® Series Architectural Style Shingles w/Lifetime Limited Warranty
- LP® SmartSide® Panel Siding
- House Wrap Vapor Barrier
- LP® SmartSide® Ventilated Soffits
- 12” Residential Eaves (6” Eaves for Single Section Sidewalls)
- Ventilated Ridge Cap
- Standard Dormer Model Specific
- 36” 6-Panel In-Swing Fiberglass Front Door with Deadbolt, Knocker, & Viewer
- 36” 6-Panel In-Swing Fiberglass Rear Door with Deadbolt
- Coach Light at Exterior Doors
- Kwikset® Exterior Locksets
- Exterior GFI Receptable at Front & Rear Doors
- Exterior Hose Bibb
- Window Flashing
Images of homes are solely for illustrative purposes and should not be relied upon. Images may not accurately represent the actual condition of a home as constructed, and may contain options which are not standard on all homes.
RC3052A
3 bedrooms (sleeps 3-6)
2 full bathrooms
1,560 sq. ft.
30' x 52'
RC3052A
3 bedrooms (sleeps 3-6)
2 full bathrooms
1,560 sq. ft.
30' x 52'
Homes Direct standard features
Mechanical
- Kinro® Dual-Pane Low-E Argon Gas Vinyl Thermopane Windows
- R33 Floor, R21 Exterior Wall, & R38 Ceiling Insulation (Formaldehyde Free)
- Ecobee 3 Pro Smart Thermostat
- Carrier® SmartComfort™ High-Eff Gas or Electric Downflow Furnace
- Perimeter Floor Duct System (Central Floor Ducts on Single Section Homes)
- eBuilt Specs + Energy Star Ready
- Rheem® ProTerra® Hybrid Heat Pump Water Heater (40 Gallon)
- Prep for Electric Dryer and Washer
- LED Lighting T/O Home
- (2) Carbon Monoxide Detectors
- 100 Amp Panel Box (Gas Home) or 200 Amp Panel Box (All-Electric)
- Kinro® Dual-Pane Low-E Argon Gas Vinyl Thermopane Windows
- R33 Floor, R21 Exterior Wall, & R38 Ceiling Insulation (Formaldehyde Free)
- Ecobee 3 Pro Smart Thermostat
- Carrier® SmartComfort™ High-Eff Gas or Electric Downflow Furnace
- Perimeter Floor Duct System (Central Floor Ducts on Single Section Homes)
- eBuilt Specs + Energy Star Ready
- Rheem® ProTerra® Hybrid Heat Pump Water Heater (40 Gallon)
- Prep for Electric Dryer and Washer
- LED Lighting T/O Home
- (2) Carbon Monoxide Detectors
- 100 Amp Panel Box (Gas Home) or 200 Amp Panel Box (All-Electric)
Construction
- 8’-6” Sidewall Height - Flat Ceilings
- Double 2x4 Marriage Walls - 16” O.C.
- Unitized Construction
- Water Shut-Off Valves T/O
- Primary Water Shutoff Valve
- Exterior GFI Receptacle (2)
- 7/16” OSB Roof Decking
- 5/8” Interlocking Tongue and Groove OSB Floor Decking
- 2x6 Exterior Walls - 16” O.C.
- 2x4 Interior Walls - 24” O.C.
- 2x6 Floor Joists on 27’ Wide & 40’-6” Wide Homes
- 2x8 Floor Joists on 30’ Wide & 15’-6” Wide Homes
- Floor Joists 16” On Center
- 12” Rolled US Steel I-Beams
- PEX Tubing For Water Lines
- PVC Pipes For Drain Lines
- 3:12 Roof Pitch 27’ Wide Homes
- 3:12 Roof Pitch 15’-6” Wide Homes
- 2.59:12 Roof Pitch 30’ Wide Homes
- 2.13:12 Roof Pitch 40’-6” Wide Homes
- 20# Roof Load
- Engineered Trusses
- 8’-6” Sidewall Height - Flat Ceilings
- Double 2x4 Marriage Walls - 16” O.C.
- Unitized Construction
- Water Shut-Off Valves T/O
- Primary Water Shutoff Valve
- Exterior GFI Receptacle (2)
- 7/16” OSB Roof Decking
- 5/8” Interlocking Tongue and Groove OSB Floor Decking
- 2x6 Exterior Walls - 16” O.C.
- 2x4 Interior Walls - 24” O.C.
- 2x6 Floor Joists on 27’ Wide & 40’-6” Wide Homes
- 2x8 Floor Joists on 30’ Wide & 15’-6” Wide Homes
- Floor Joists 16” On Center
- 12” Rolled US Steel I-Beams
- PEX Tubing For Water Lines
- PVC Pipes For Drain Lines
- 3:12 Roof Pitch 27’ Wide Homes
- 3:12 Roof Pitch 15’-6” Wide Homes
- 2.59:12 Roof Pitch 30’ Wide Homes
- 2.13:12 Roof Pitch 40’-6” Wide Homes
- 20# Roof Load
- Engineered Trusses
Exterior
- GAF® TimberlineHDZ® Series Architectural Style Shingles w/Lifetime Limited Warranty
- LP® SmartSide® Panel Siding
- House Wrap Vapor Barrier
- LP® SmartSide® Ventilated Soffits
- 12” Residential Eaves (6” Eaves for Single Section Sidewalls)
- Ventilated Ridge Cap
- Standard Dormer Model Specific
- 36” 6-Panel In-Swing Fiberglass Front Door with Deadbolt, Knocker, & Viewer
- 36” 6-Panel In-Swing Fiberglass Rear Door with Deadbolt
- Coach Light at Exterior Doors
- Kwikset® Exterior Locksets
- Exterior GFI Receptable at Front & Rear Doors
- Exterior Hose Bibb
- Window Flashing
- GAF® TimberlineHDZ® Series Architectural Style Shingles w/Lifetime Limited Warranty
- LP® SmartSide® Panel Siding
- House Wrap Vapor Barrier
- LP® SmartSide® Ventilated Soffits
- 12” Residential Eaves (6” Eaves for Single Section Sidewalls)
- Ventilated Ridge Cap
- Standard Dormer Model Specific
- 36” 6-Panel In-Swing Fiberglass Front Door with Deadbolt, Knocker, & Viewer
- 36” 6-Panel In-Swing Fiberglass Rear Door with Deadbolt
- Coach Light at Exterior Doors
- Kwikset® Exterior Locksets
- Exterior GFI Receptable at Front & Rear Doors
- Exterior Hose Bibb
- Window Flashing
Interior
- 1/2” American Drywall, Tape & Texture T/O w/Square Corners, Orange Peel Texture
- Single Color Paint for Walls & Ceilings (Low-VOC Paint)
- Cased & Trimmed Windows T/O (Excluding Transoms)
- Raised Panel Interior Passage Doors w/Mortised Hinges & Residential Doorstops
- Kwikset® Lever Door Handles
- 3.5” Flat Baseboards
- Wooden Closet Shelving & Rods
- 2” Vinyl Blinds (Not at Transoms)
- Cornice Boxes Over Windows
- Congoleum® LuxFlor™ w/ Scotchgard™ Stain & Scuff Resistance
- Shaw® New Wave Series Polyester Carpet w/R2X Soil & Stain Resistance w/Rebond Carpet Pad 5#
- 1/2” American Drywall, Tape & Texture T/O w/Square Corners, Orange Peel Texture
- Single Color Paint for Walls & Ceilings (Low-VOC Paint)
- Cased & Trimmed Windows T/O (Excluding Transoms)
- Raised Panel Interior Passage Doors w/Mortised Hinges & Residential Doorstops
- Kwikset® Lever Door Handles
- 3.5” Flat Baseboards
- Wooden Closet Shelving & Rods
- 2” Vinyl Blinds (Not at Transoms)
- Cornice Boxes Over Windows
- Congoleum® LuxFlor™ w/ Scotchgard™ Stain & Scuff Resistance
- Shaw® New Wave Series Polyester Carpet w/R2X Soil & Stain Resistance w/Rebond Carpet Pad 5#
Kitchen
- European Frameless Component Cabinet System with ¾” Construction
- Solid Wood Cab Doors & Drawer Fronts
- Soft Close Cabinet Doors & Drawers
- 30” Tall Overhead Cabinets
- 36” Base Cabinet Height
- Cityscape Overhead Cabinets Above Range/Fridge
- 2.25” Cabinet Crown Molding
- Drawer Over Door Base Cab Construction
- Picture Frame Suede Cabinets Standard
- Heavy Duty Recessed & Mortised 4-Way Adjustable Hidden Cabinet Hinges
- 6” Rectangular Cab Pulls (Brushed Nickel Or Black)
- Wilsonart® Laminate Countertops w/4” Laminate Backsplash & Crescent Edge
- Recessed LED Can Lighting in Kitchen & Dining Room
- Samsung 18CF Stainless Steel Refrigerator w/Top Freezer
- Samsung Stainless Steel Gas or Electric Coil Range (4-Burners)
- White Acrylic 9” Deep Sink w/Sprayer
- Pfister® Brushed Nickel Metal Faucets
- European Frameless Component Cabinet System with ¾” Construction
- Solid Wood Cab Doors & Drawer Fronts
- Soft Close Cabinet Doors & Drawers
- 30” Tall Overhead Cabinets
- 36” Base Cabinet Height
- Cityscape Overhead Cabinets Above Range/Fridge
- 2.25” Cabinet Crown Molding
- Drawer Over Door Base Cab Construction
- Picture Frame Suede Cabinets Standard
- Heavy Duty Recessed & Mortised 4-Way Adjustable Hidden Cabinet Hinges
- 6” Rectangular Cab Pulls (Brushed Nickel Or Black)
- Wilsonart® Laminate Countertops w/4” Laminate Backsplash & Crescent Edge
- Recessed LED Can Lighting in Kitchen & Dining Room
- Samsung 18CF Stainless Steel Refrigerator w/Top Freezer
- Samsung Stainless Steel Gas or Electric Coil Range (4-Burners)
- White Acrylic 9” Deep Sink w/Sprayer
- Pfister® Brushed Nickel Metal Faucets
Bathroom
- 1 Piece 60” Fiberglass Shower in Primary Bath w/Glass Door/Enclosure
- 1 Piece 60” Tub/Shower Combo in Guest Baths
- Bathroom Towel Bars & Tissue Holders
- Rectangular Porcelain Bath Sinks
- Elongated Toilets
- Recessed LED Can Lights Above Showers & Tub/Showers
- LED Wall Mounted Lights Above Sinks
- Standard Window In Bathrooms (Model Specific)
- 1 Piece 60” Fiberglass Shower in Primary Bath w/Glass Door/Enclosure
- 1 Piece 60” Tub/Shower Combo in Guest Baths
- Bathroom Towel Bars & Tissue Holders
- Rectangular Porcelain Bath Sinks
- Elongated Toilets
- Recessed LED Can Lights Above Showers & Tub/Showers
- LED Wall Mounted Lights Above Sinks
- Standard Window In Bathrooms (Model Specific)
Get started with Trove
Bolster your sales & product team with Trove
Dealer License #:






