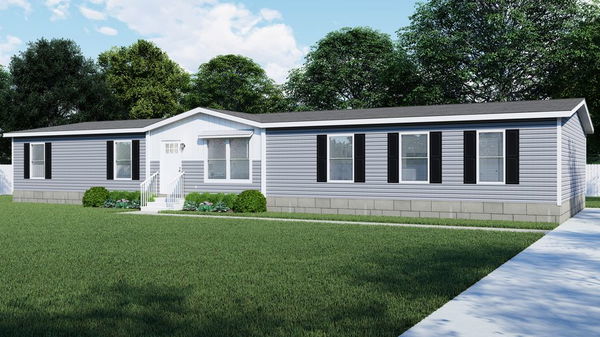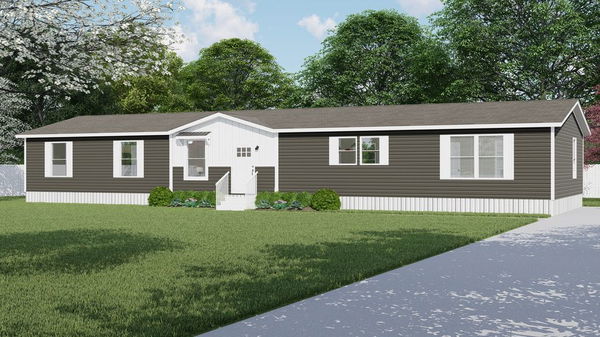The Eagle 76
5 Bed
2 Bath
2,001 Sq. Ft.
28' x 76'
Floor Plan
Virtual Tour
Exterior & Construction
- EXTERIOR
- • Vinyl Siding by Plygen
- • Thermo Ply Sheathing
- • Vinyl Shutters on Front Side
- • Ventilated Eave 8” Overhang Side Walls
- • Ventilated Eave 12” Overhand End Walls
- • Mate Line Gasket
- 12” or 10” I - Beam (Model Specific)
- • 96” Outrigger Spacing
- • 96” Crossmember Spacing
- • Flush Header
- • Axles Spread with Equalizers
- • Detachable Hitch
- • Full Length Outriggers
- Joists 2x6/16” O.C.
- • 25 oz. R2X Carpet by Shaw®
- • Tack Strip Carpet Installation
- • 5.2 lb. Rebond Carpet Pad
- • Vinyl Floor by Beau Floor
- • Vinyl Flooring in Den
- • 19/32” 4x8 OSB T&G Decking
- Steel Front Door w/ Kwikset® Deadbolt Handle
- • Cottage Rear Door w/ Kwikset® Deadbolt
- • Low-E Argon Gas Windows
- • Egress (safety exit) Windows in Bedrooms and
- Living Room
- 20 psf Roof Load
- • 25 Year Shingles
- • 24” O.C. Trusses
- • 7/16” OSB Sheathing
- • Blown Insulation
- • Textured Ceiling
- • Attic Ventilation; Soffit Vents (Low),
- Ridge Vent (High)
- EXTERIOR
- • Vinyl Siding by Plygen
- • Thermo Ply Sheathing
- • Vinyl Shutters on Front Side
- • Ventilated Eave 8” Overhang Side Walls
- • Ventilated Eave 12” Overhand End Walls
- • Mate Line Gasket
- 12” or 10” I - Beam (Model Specific)
- • 96” Outrigger Spacing
- • 96” Crossmember Spacing
- • Flush Header
- • Axles Spread with Equalizers
- • Detachable Hitch
- • Full Length Outriggers
- Joists 2x6/16” O.C.
- • 25 oz. R2X Carpet by Shaw®
- • Tack Strip Carpet Installation
- • 5.2 lb. Rebond Carpet Pad
- • Vinyl Floor by Beau Floor
- • Vinyl Flooring in Den
- • 19/32” 4x8 OSB T&G Decking
- Steel Front Door w/ Kwikset® Deadbolt Handle
- • Cottage Rear Door w/ Kwikset® Deadbolt
- • Low-E Argon Gas Windows
- • Egress (safety exit) Windows in Bedrooms and
- Living Room
- 20 psf Roof Load
- • 25 Year Shingles
- • 24” O.C. Trusses
- • 7/16” OSB Sheathing
- • Blown Insulation
- • Textured Ceiling
- • Attic Ventilation; Soffit Vents (Low),
- Ridge Vent (High)
Kitchen
Bathroom
Interior
- • DuraCraft® Cabinets
- • 30” Overhead Cabinets
- • Picture Frame Cabinet Doors
- • Hidden Hinges
- • Cubbies over Refrigerator and Range
- • Kitchen Island with Overhang
- • 4” Kick Plate at Base Cabinets
- • Kitchen Drawer Bank
- • Laminate Countertops
- • Vinyl Wrapped Metal Closet Shelving by
- Closet Maid
- • Electric 5 Burner Smooth Top Range
- • ENERGY STAR® Appliances
- » 18 CF Frost Free Refrigerator by Samsung®
- » Range Hood
- » Dishwasher
- • DuraCraft® Cabinets
- • 30” Overhead Cabinets
- • Picture Frame Cabinet Doors
- • Hidden Hinges
- • Cubbies over Refrigerator and Range
- • Kitchen Island with Overhang
- • 4” Kick Plate at Base Cabinets
- • Kitchen Drawer Bank
- • Laminate Countertops
- • Vinyl Wrapped Metal Closet Shelving by
- Closet Maid
- • Electric 5 Burner Smooth Top Range
- • ENERGY STAR® Appliances
- » 18 CF Frost Free Refrigerator by Samsung®
- » Range Hood
- » Dishwasher
Images of homes are solely for illustrative purposes and should not be relied upon. Images may not accurately represent the actual condition of a home as constructed, and may contain options which are not standard on all homes.
The Eagle 76
5 bedrooms (sleeps 5-10)
2 full bathrooms
2,001 sq. ft.
28' x 76'
The Eagle 76
5 bedrooms (sleeps 5-10)
2 full bathrooms
2,001 sq. ft.
28' x 76'
Eagle Series standard features
Exterior
- EXTERIOR
- • Vinyl Siding by Plygen
- • Thermo Ply Sheathing
- • Vinyl Shutters on Front Side
- • Ventilated Eave 8” Overhang Side Walls
- • Ventilated Eave 12” Overhand End Walls
- • Mate Line Gasket
- EXTERIOR
- • Vinyl Siding by Plygen
- • Thermo Ply Sheathing
- • Vinyl Shutters on Front Side
- • Ventilated Eave 8” Overhang Side Walls
- • Ventilated Eave 12” Overhand End Walls
- • Mate Line Gasket
Interior
- • DuraCraft® Cabinets
- • 30” Overhead Cabinets
- • Picture Frame Cabinet Doors
- • Hidden Hinges
- • Cubbies over Refrigerator and Range
- • Kitchen Island with Overhang
- • 4” Kick Plate at Base Cabinets
- • Kitchen Drawer Bank
- • Laminate Countertops
- • Vinyl Wrapped Metal Closet Shelving by
- Closet Maid
- • Electric 5 Burner Smooth Top Range
- • ENERGY STAR® Appliances
- » 18 CF Frost Free Refrigerator by Samsung®
- » Range Hood
- » Dishwasher
- • DuraCraft® Cabinets
- • 30” Overhead Cabinets
- • Picture Frame Cabinet Doors
- • Hidden Hinges
- • Cubbies over Refrigerator and Range
- • Kitchen Island with Overhang
- • 4” Kick Plate at Base Cabinets
- • Kitchen Drawer Bank
- • Laminate Countertops
- • Vinyl Wrapped Metal Closet Shelving by
- Closet Maid
- • Electric 5 Burner Smooth Top Range
- • ENERGY STAR® Appliances
- » 18 CF Frost Free Refrigerator by Samsung®
- » Range Hood
- » Dishwasher
Mechanical
- PLUMBING
- • 40 Gallon Rheem® Hybrid Heat Pump
- Water Heater
- • Sinks
- » Double Bowl Stainless Steel Kitchen Sink
- » Double Lavatory Sinks Primary Bath
- • Two Handle Kitchen Faucet w/ Sprayer
- • Tub(s)/Shower(s)
- » Primary Glamour Bath, 48” ABS Shower,
- Fiberglass Montrose Tub
- 10kw, 12 kw or 15 kw Electric Furnace
- (Model Specific)
- • Metal Ductwork
- • ecobee Smart Thermostat® Lite 5 w/
- Voice Control
- PLUMBING
- • 40 Gallon Rheem® Hybrid Heat Pump
- Water Heater
- • Sinks
- » Double Bowl Stainless Steel Kitchen Sink
- » Double Lavatory Sinks Primary Bath
- • Two Handle Kitchen Faucet w/ Sprayer
- • Tub(s)/Shower(s)
- » Primary Glamour Bath, 48” ABS Shower,
- Fiberglass Montrose Tub
- 10kw, 12 kw or 15 kw Electric Furnace
- (Model Specific)
- • Metal Ductwork
- • ecobee Smart Thermostat® Lite 5 w/
- Voice Control
Construction
- 12” or 10” I - Beam (Model Specific)
- • 96” Outrigger Spacing
- • 96” Crossmember Spacing
- • Flush Header
- • Axles Spread with Equalizers
- • Detachable Hitch
- • Full Length Outriggers
- Joists 2x6/16” O.C.
- • 25 oz. R2X Carpet by Shaw®
- • Tack Strip Carpet Installation
- • 5.2 lb. Rebond Carpet Pad
- • Vinyl Floor by Beau Floor
- • Vinyl Flooring in Den
- • 19/32” 4x8 OSB T&G Decking
- Steel Front Door w/ Kwikset® Deadbolt Handle
- • Cottage Rear Door w/ Kwikset® Deadbolt
- • Low-E Argon Gas Windows
- • Egress (safety exit) Windows in Bedrooms and
- Living Room
- 20 psf Roof Load
- • 25 Year Shingles
- • 24” O.C. Trusses
- • 7/16” OSB Sheathing
- • Blown Insulation
- • Textured Ceiling
- • Attic Ventilation; Soffit Vents (Low),
- Ridge Vent (High)
- 12” or 10” I - Beam (Model Specific)
- • 96” Outrigger Spacing
- • 96” Crossmember Spacing
- • Flush Header
- • Axles Spread with Equalizers
- • Detachable Hitch
- • Full Length Outriggers
- Joists 2x6/16” O.C.
- • 25 oz. R2X Carpet by Shaw®
- • Tack Strip Carpet Installation
- • 5.2 lb. Rebond Carpet Pad
- • Vinyl Floor by Beau Floor
- • Vinyl Flooring in Den
- • 19/32” 4x8 OSB T&G Decking
- Steel Front Door w/ Kwikset® Deadbolt Handle
- • Cottage Rear Door w/ Kwikset® Deadbolt
- • Low-E Argon Gas Windows
- • Egress (safety exit) Windows in Bedrooms and
- Living Room
- 20 psf Roof Load
- • 25 Year Shingles
- • 24” O.C. Trusses
- • 7/16” OSB Sheathing
- • Blown Insulation
- • Textured Ceiling
- • Attic Ventilation; Soffit Vents (Low),
- Ridge Vent (High)
Other
- Pfister® Faucets
- • Rheem® Water Heaters
- • Kwikset® Locks
- • Samsung® Appliances
- • ecobee Smart Thermostat®
- • Shaw® Carpets
- • DuraCraft® Cabinets
- • Carrier® HVAC
- • Lux® Windows
- 40 Gallon Rheem Hybrid Heat Pump
- Water Heater
- • LUX® Argon Gas Low-E Windows
- • Insulated Exterior Doors
- • Zero Ready Insulation Package
- • 22-13-38 (Minimum)
- • ecobee® Smart Thermostat
- • ENERGY STAR® Appliances
- • SmartComfort® Furnace by Carrier®
- • LED Lighting
- • Solar Ready
- • Sealed Duct System
- • Pfister® Water Saving Fixtures
- • ENERGY STAR® Ready Construction
- Pfister® Faucets
- • Rheem® Water Heaters
- • Kwikset® Locks
- • Samsung® Appliances
- • ecobee Smart Thermostat®
- • Shaw® Carpets
- • DuraCraft® Cabinets
- • Carrier® HVAC
- • Lux® Windows
- 40 Gallon Rheem Hybrid Heat Pump
- Water Heater
- • LUX® Argon Gas Low-E Windows
- • Insulated Exterior Doors
- • Zero Ready Insulation Package
- • 22-13-38 (Minimum)
- • ecobee® Smart Thermostat
- • ENERGY STAR® Appliances
- • SmartComfort® Furnace by Carrier®
- • LED Lighting
- • Solar Ready
- • Sealed Duct System
- • Pfister® Water Saving Fixtures
- • ENERGY STAR® Ready Construction
Other
- ADDITIONAL OPTIONS
- • Dormer
- • OSB House Wrap
- • 2x6 Sidewalls with R-21 Insulation
- • Rear Faucet (Factory Select Location)
- • Gas Range and Furnace
- • Dehumidifier Ready (Zone 1 STD)
- • Wire Shelf Over Washer and Dryer
- • Recessed Frame (Header and Outriggers)
- • 50 Gallon Rheem® Electric Hybrid Water Heater
- • ENERGY STAR® Ceiling Fan (LR/PBR/Den)
- • Ceramic Sinks
- • Fiberglass Tub/Shower
- • Wind Zone II Includes OSB Wrap
- • Wind Zone III Includes OSB Wrap
- • Sliding Glass Door (Model Specific)
- • 2” Blinds Throughout
- • Stainless Steel Appliances
- • Water Cutoffs
- • Elongated Commodes
- ADDITIONAL OPTIONS
- • Dormer
- • OSB House Wrap
- • 2x6 Sidewalls with R-21 Insulation
- • Rear Faucet (Factory Select Location)
- • Gas Range and Furnace
- • Dehumidifier Ready (Zone 1 STD)
- • Wire Shelf Over Washer and Dryer
- • Recessed Frame (Header and Outriggers)
- • 50 Gallon Rheem® Electric Hybrid Water Heater
- • ENERGY STAR® Ceiling Fan (LR/PBR/Den)
- • Ceramic Sinks
- • Fiberglass Tub/Shower
- • Wind Zone II Includes OSB Wrap
- • Wind Zone III Includes OSB Wrap
- • Sliding Glass Door (Model Specific)
- • 2” Blinds Throughout
- • Stainless Steel Appliances
- • Water Cutoffs
- • Elongated Commodes
Get started with Trove
Bolster your sales & product team with Trove
Dealer License #:













































