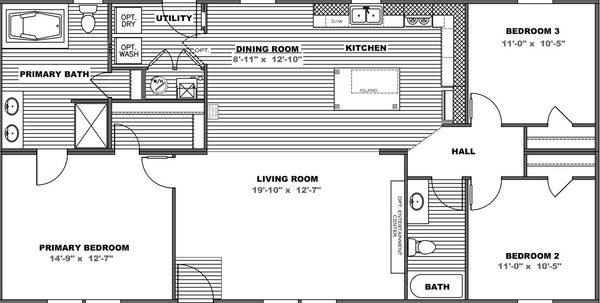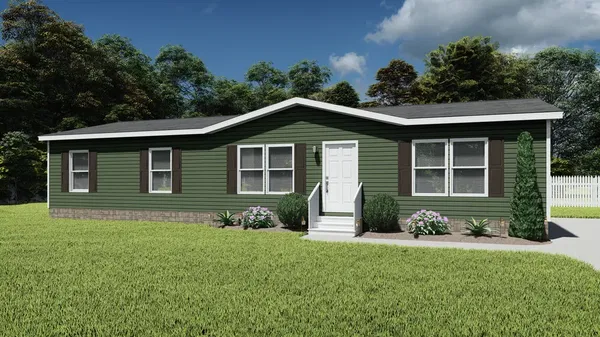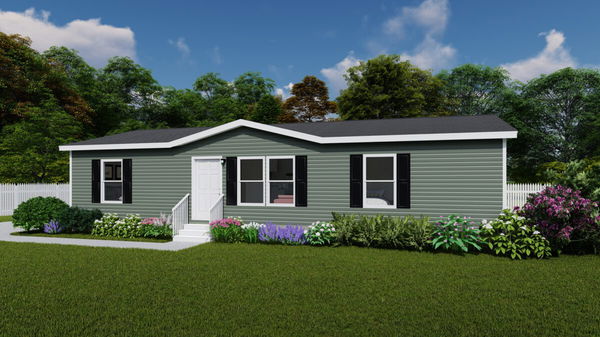The Reserve 52
3 Bed
2 Bath
1,369 Sq. Ft.
28' x 52'
Floor Plan
Virtual Tour
Exterior & Construction
- • Vinyl Siding by Plygem
- • Thermo Ply Sheathing
- • Vinyl Shutters on Front Side
- • Ventilated Eave 8” Overhang on 28’ wide, and 12” on 32’ wide
- • Ventilated Eave 12” Overhang on End Wall
- • Mate Line Gasket
- FRAME
- • 12” or 10” I - Beam (Model Specific)
- • 96” Outrigger Spacing
- • 96” Crossmember Spacing
- • Flush Header
- • Axles Spread w/ Equalizers
- • Detachable Hitch
- • Full Length Outriggers
- FLOOR
- • Joists 2x6/16” O.C.
- • 25 oz. R2X Carpet by Shaw®
- • Tack Strip Carpet Installation
- • 5.2 lb. Rebond Pad
- • Vinyl Flooring by Beau Floor
- • Vinyl Entry
- • Vinyl Flooring in Den
- • 19/32” 4x8 OSB T&G Decking
- WINDOWS AND DOORS
- • Steel Front Door w/ Kwikset® Deadbolt Handle
- • Cottage Rear Door w/ Kwikset® Deadbolt
- • Low-E Argon Gas Windows
- • Egress (safety exit) Windows in All Bedrooms and Living Rooms
- ROOF / CEILING
- • 20 PSF Roof Load
- • 25 Year Shingles
- • 24” O.C. Trusses
- • 7/16” OSB Sheathing
- • Blown Insulation
- • Textured Ceiling
- • Attic Ventilation; Soffit Vents (Low), Ridge Vent (High)
- WALLS
- • 2x4 Exterior Wall Construction, 16” O.C. Spacing
- • 8’ Sidewall Height
- • 2x3 Interior Wall Construction, 24” O.C. Spacing
- • 2x3 Double Marriage Wall Construction
- • 3/8” Decorative Sheetrock Construction
- • 5/16” Raw Sheetrock in Closets
- • Vinyl Siding by Plygem
- • Thermo Ply Sheathing
- • Vinyl Shutters on Front Side
- • Ventilated Eave 8” Overhang on 28’ wide, and 12” on 32’ wide
- • Ventilated Eave 12” Overhang on End Wall
- • Mate Line Gasket
- FRAME
- • 12” or 10” I - Beam (Model Specific)
- • 96” Outrigger Spacing
- • 96” Crossmember Spacing
- • Flush Header
- • Axles Spread w/ Equalizers
- • Detachable Hitch
- • Full Length Outriggers
- FLOOR
- • Joists 2x6/16” O.C.
- • 25 oz. R2X Carpet by Shaw®
- • Tack Strip Carpet Installation
- • 5.2 lb. Rebond Pad
- • Vinyl Flooring by Beau Floor
- • Vinyl Entry
- • Vinyl Flooring in Den
- • 19/32” 4x8 OSB T&G Decking
- WINDOWS AND DOORS
- • Steel Front Door w/ Kwikset® Deadbolt Handle
- • Cottage Rear Door w/ Kwikset® Deadbolt
- • Low-E Argon Gas Windows
- • Egress (safety exit) Windows in All Bedrooms and Living Rooms
- ROOF / CEILING
- • 20 PSF Roof Load
- • 25 Year Shingles
- • 24” O.C. Trusses
- • 7/16” OSB Sheathing
- • Blown Insulation
- • Textured Ceiling
- • Attic Ventilation; Soffit Vents (Low), Ridge Vent (High)
- WALLS
- • 2x4 Exterior Wall Construction, 16” O.C. Spacing
- • 8’ Sidewall Height
- • 2x3 Interior Wall Construction, 24” O.C. Spacing
- • 2x3 Double Marriage Wall Construction
- • 3/8” Decorative Sheetrock Construction
- • 5/16” Raw Sheetrock in Closets
Kitchen
Bathroom
Interior
- • DuraCraft® Cabinets
- • 42” Overhead Cabinets
- • Picture Frame Cabinet Doors
- • Hidden Hinges
- • Cubbies Above Refrigerator
- • Barstool Island (Model Specific)
- • 4” Kick Plate at Base of Cabinets
- • Kitchen Drawer Bank
- • Laminate Countertops
- • Vinyl Wrapped Metal Closet Shelving by Closet Maid
- • Electric 5 Burner Smooth Top Range
- • ENERGY STAR® Appliances
- » 18 CF Frost Free Refrigerator by Samsung®
- » Range Hood
- » Dishwasher
- PLUMBING
- • 40 Gallon Rheem® Hybrid Heat Pump Water Heater
- • Sinks
- » Double Bowl Stainless Steel Kitchen Sink
- » Double Lavatory Sinks Primary Bath
- • Two Handle Kitchen Faucet w/ Sprayer
- • Tub(s)/Shower(s)
- » Primary Glamour Bath, 48” ABS Shower, Fiberglass Montrose Tub
- • DuraCraft® Cabinets
- • 42” Overhead Cabinets
- • Picture Frame Cabinet Doors
- • Hidden Hinges
- • Cubbies Above Refrigerator
- • Barstool Island (Model Specific)
- • 4” Kick Plate at Base of Cabinets
- • Kitchen Drawer Bank
- • Laminate Countertops
- • Vinyl Wrapped Metal Closet Shelving by Closet Maid
- • Electric 5 Burner Smooth Top Range
- • ENERGY STAR® Appliances
- » 18 CF Frost Free Refrigerator by Samsung®
- » Range Hood
- » Dishwasher
- PLUMBING
- • 40 Gallon Rheem® Hybrid Heat Pump Water Heater
- • Sinks
- » Double Bowl Stainless Steel Kitchen Sink
- » Double Lavatory Sinks Primary Bath
- • Two Handle Kitchen Faucet w/ Sprayer
- • Tub(s)/Shower(s)
- » Primary Glamour Bath, 48” ABS Shower, Fiberglass Montrose Tub
Images of homes are solely for illustrative purposes and should not be relied upon. Images may not accurately represent the actual condition of a home as constructed, and may contain options which are not standard on all homes.
The Reserve 52
3 bedrooms (sleeps 3-6)
2 full bathrooms
1,369 sq. ft.
28' x 52'
The Reserve 52
3 bedrooms (sleeps 3-6)
2 full bathrooms
1,369 sq. ft.
28' x 52'
Reserve Series standard features
Exterior
- • Vinyl Siding by Plygem
- • Thermo Ply Sheathing
- • Vinyl Shutters on Front Side
- • Ventilated Eave 8” Overhang on 28’ wide, and 12” on 32’ wide
- • Ventilated Eave 12” Overhang on End Wall
- • Mate Line Gasket
- • Vinyl Siding by Plygem
- • Thermo Ply Sheathing
- • Vinyl Shutters on Front Side
- • Ventilated Eave 8” Overhang on 28’ wide, and 12” on 32’ wide
- • Ventilated Eave 12” Overhang on End Wall
- • Mate Line Gasket
Interior
- • DuraCraft® Cabinets
- • 42” Overhead Cabinets
- • Picture Frame Cabinet Doors
- • Hidden Hinges
- • Cubbies Above Refrigerator
- • Barstool Island (Model Specific)
- • 4” Kick Plate at Base of Cabinets
- • Kitchen Drawer Bank
- • Laminate Countertops
- • Vinyl Wrapped Metal Closet Shelving by Closet Maid
- • Electric 5 Burner Smooth Top Range
- • ENERGY STAR® Appliances
- » 18 CF Frost Free Refrigerator by Samsung®
- » Range Hood
- » Dishwasher
- PLUMBING
- • 40 Gallon Rheem® Hybrid Heat Pump Water Heater
- • Sinks
- » Double Bowl Stainless Steel Kitchen Sink
- » Double Lavatory Sinks Primary Bath
- • Two Handle Kitchen Faucet w/ Sprayer
- • Tub(s)/Shower(s)
- » Primary Glamour Bath, 48” ABS Shower, Fiberglass Montrose Tub
- • DuraCraft® Cabinets
- • 42” Overhead Cabinets
- • Picture Frame Cabinet Doors
- • Hidden Hinges
- • Cubbies Above Refrigerator
- • Barstool Island (Model Specific)
- • 4” Kick Plate at Base of Cabinets
- • Kitchen Drawer Bank
- • Laminate Countertops
- • Vinyl Wrapped Metal Closet Shelving by Closet Maid
- • Electric 5 Burner Smooth Top Range
- • ENERGY STAR® Appliances
- » 18 CF Frost Free Refrigerator by Samsung®
- » Range Hood
- » Dishwasher
- PLUMBING
- • 40 Gallon Rheem® Hybrid Heat Pump Water Heater
- • Sinks
- » Double Bowl Stainless Steel Kitchen Sink
- » Double Lavatory Sinks Primary Bath
- • Two Handle Kitchen Faucet w/ Sprayer
- • Tub(s)/Shower(s)
- » Primary Glamour Bath, 48” ABS Shower, Fiberglass Montrose Tub
Construction
- FRAME
- • 12” or 10” I - Beam (Model Specific)
- • 96” Outrigger Spacing
- • 96” Crossmember Spacing
- • Flush Header
- • Axles Spread w/ Equalizers
- • Detachable Hitch
- • Full Length Outriggers
- FLOOR
- • Joists 2x6/16” O.C.
- • 25 oz. R2X Carpet by Shaw®
- • Tack Strip Carpet Installation
- • 5.2 lb. Rebond Pad
- • Vinyl Flooring by Beau Floor
- • Vinyl Entry
- • Vinyl Flooring in Den
- • 19/32” 4x8 OSB T&G Decking
- WINDOWS AND DOORS
- • Steel Front Door w/ Kwikset® Deadbolt Handle
- • Cottage Rear Door w/ Kwikset® Deadbolt
- • Low-E Argon Gas Windows
- • Egress (safety exit) Windows in All Bedrooms and Living Rooms
- ROOF / CEILING
- • 20 PSF Roof Load
- • 25 Year Shingles
- • 24” O.C. Trusses
- • 7/16” OSB Sheathing
- • Blown Insulation
- • Textured Ceiling
- • Attic Ventilation; Soffit Vents (Low), Ridge Vent (High)
- WALLS
- • 2x4 Exterior Wall Construction, 16” O.C. Spacing
- • 8’ Sidewall Height
- • 2x3 Interior Wall Construction, 24” O.C. Spacing
- • 2x3 Double Marriage Wall Construction
- • 3/8” Decorative Sheetrock Construction
- • 5/16” Raw Sheetrock in Closets
- FRAME
- • 12” or 10” I - Beam (Model Specific)
- • 96” Outrigger Spacing
- • 96” Crossmember Spacing
- • Flush Header
- • Axles Spread w/ Equalizers
- • Detachable Hitch
- • Full Length Outriggers
- FLOOR
- • Joists 2x6/16” O.C.
- • 25 oz. R2X Carpet by Shaw®
- • Tack Strip Carpet Installation
- • 5.2 lb. Rebond Pad
- • Vinyl Flooring by Beau Floor
- • Vinyl Entry
- • Vinyl Flooring in Den
- • 19/32” 4x8 OSB T&G Decking
- WINDOWS AND DOORS
- • Steel Front Door w/ Kwikset® Deadbolt Handle
- • Cottage Rear Door w/ Kwikset® Deadbolt
- • Low-E Argon Gas Windows
- • Egress (safety exit) Windows in All Bedrooms and Living Rooms
- ROOF / CEILING
- • 20 PSF Roof Load
- • 25 Year Shingles
- • 24” O.C. Trusses
- • 7/16” OSB Sheathing
- • Blown Insulation
- • Textured Ceiling
- • Attic Ventilation; Soffit Vents (Low), Ridge Vent (High)
- WALLS
- • 2x4 Exterior Wall Construction, 16” O.C. Spacing
- • 8’ Sidewall Height
- • 2x3 Interior Wall Construction, 24” O.C. Spacing
- • 2x3 Double Marriage Wall Construction
- • 3/8” Decorative Sheetrock Construction
- • 5/16” Raw Sheetrock in Closets
Mechanical
- HVAC
- • 10kw, 12 kw or 15 kw Electric Furnace (Model Specific)
- • Metal Ductwork
- • ecobee Smart Thermostat®
- ELECTRICAL
- • 200 amp Load Center Panel Box
- • Receptacles and Switches
- » (1) GFI Recept and Cover on Exterior
- » White, Self Contained on Interior
- • AC Conduit
- • Recessed LED Can Lights, Kitchen and Dining Room
- • Exterior Lights Front/Rear Entry
- • Light w/ Switch in Walk in Closets
- HVAC
- • 10kw, 12 kw or 15 kw Electric Furnace (Model Specific)
- • Metal Ductwork
- • ecobee Smart Thermostat®
- ELECTRICAL
- • 200 amp Load Center Panel Box
- • Receptacles and Switches
- » (1) GFI Recept and Cover on Exterior
- » White, Self Contained on Interior
- • AC Conduit
- • Recessed LED Can Lights, Kitchen and Dining Room
- • Exterior Lights Front/Rear Entry
- • Light w/ Switch in Walk in Closets
Other
- CLAYTON BUILT STANDARDS
- • Pfister® Faucets
- • Rheem® Water Heaters
- • Kwikset® Locks
- • Samsung® Appliances
- • ecobee Smart Thermostat®
- • Shaw® Carpets
- • DuraCraft® Cabinets
- • Carrier® HVAC
- • Lux® Windows
- CLAYTON BUILT STANDARDS
- • Pfister® Faucets
- • Rheem® Water Heaters
- • Kwikset® Locks
- • Samsung® Appliances
- • ecobee Smart Thermostat®
- • Shaw® Carpets
- • DuraCraft® Cabinets
- • Carrier® HVAC
- • Lux® Windows
Other
- eBuilt® STANDARDS
- • Whole House Ventilation System
- • 40 Gallon Rheem® Hybrid Heat
- Pump Water Heater
- • Lux® Argon Gas Low-E Windows
- • Insulated Exterior Doors
- • Zero Ready Insulation Package
- • 22-13-38 (Minimum)
- • ecobee® Smart Thermostat
- • ENERGY STAR® Appliances
- • SmartComfort® Furncace by Carrier®
- • LED Lighting
- • Solar Ready
- • Sealed Duct System
- • Pfister® Water Saving Fixtures
- • ENERGY STAR® Ready Construction
- eBuilt® STANDARDS
- • Whole House Ventilation System
- • 40 Gallon Rheem® Hybrid Heat
- Pump Water Heater
- • Lux® Argon Gas Low-E Windows
- • Insulated Exterior Doors
- • Zero Ready Insulation Package
- • 22-13-38 (Minimum)
- • ecobee® Smart Thermostat
- • ENERGY STAR® Appliances
- • SmartComfort® Furncace by Carrier®
- • LED Lighting
- • Solar Ready
- • Sealed Duct System
- • Pfister® Water Saving Fixtures
- • ENERGY STAR® Ready Construction
Get started with Trove
Bolster your sales & product team with Trove
Dealer License #:































