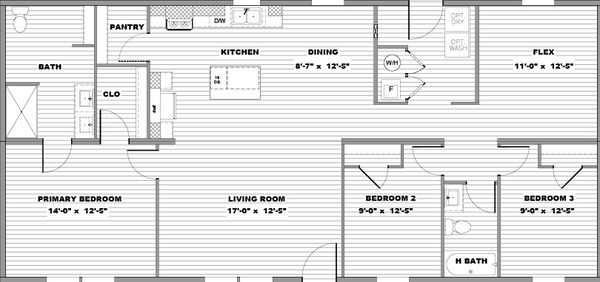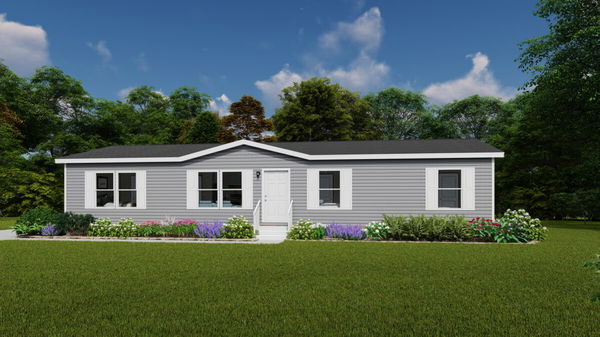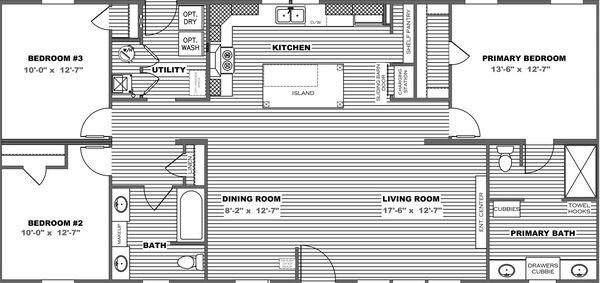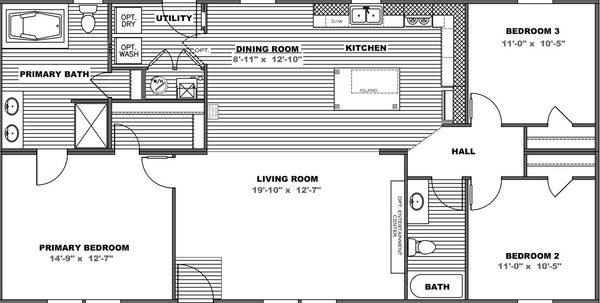Tradition 56D
3 Bed
2 Bath
1,474 Sq. Ft.
28' x 56'
Floor Plan
Virtual Tour
Exterior & Construction
- • Vinyl Siding by Plygem
- • Thermo Ply Sheathing
- • Vinyl Shutters on Front Side
- • Ventilated Eave 8” Overhang on 28’ wide, and 12” on 32’ wide
- • Ventilated Eave 12” Overhang on End Wall
- • Mate Line Gasket
- FRAME
- • 12” or 10” I - Beam (Model Specific)
- • 96” Outrigger Spacing
- • 96” Crossmember Spacing
- • Flush Header
- • Axles Spread w/ Equalizers
- • Detachable Hitch
- • Full Length Outriggers
- FLOOR
- • Joists 2x6/16” O.C.
- • 25 oz. R2X Carpet by Shaw®
- • Tack Strip Carpet Installation
- • 5.2 lb. Rebond Pad
- • Vinyl Flooring by Beau Floor
- • Vinyl Entry
- • Vinyl Flooring in Den
- • 19/32” 4x8 OSB T&G Decking
- WINDOWS AND DOORS
- • Steel Front Door w/ Kwikset® Deadbolt Handle
- • Cottage Rear Door w/ Kwikset® Deadbolt
- • Low-E Argon Gas Windows
- • Egress (safety exit) Windows in All Bedrooms and Living Rooms
- ROOF / CEILING
- • 20 PSF Roof Load
- • 25 Year Shingles
- • 24” O.C. Trusses
- • 7/16” OSB Sheathing
- • Blown Insulation
- • Textured Ceiling
- • Attic Ventilation; Soffit Vents (Low), Ridge Vent (High)
- WALLS
- • 2x4 Exterior Wall Construction, 16” O.C. Spacing
- • 8’ Sidewall Height
- • 2x3 Interior Wall Construction, 24” O.C. Spacing
- • 2x3 Double Marriage Wall Construction
- • 3/8” Decorative Sheetrock Construction
- • 5/16” Raw Sheetrock in Closets
- • Vinyl Siding by Plygem
- • Thermo Ply Sheathing
- • Vinyl Shutters on Front Side
- • Ventilated Eave 8” Overhang on 28’ wide, and 12” on 32’ wide
- • Ventilated Eave 12” Overhang on End Wall
- • Mate Line Gasket
- FRAME
- • 12” or 10” I - Beam (Model Specific)
- • 96” Outrigger Spacing
- • 96” Crossmember Spacing
- • Flush Header
- • Axles Spread w/ Equalizers
- • Detachable Hitch
- • Full Length Outriggers
- FLOOR
- • Joists 2x6/16” O.C.
- • 25 oz. R2X Carpet by Shaw®
- • Tack Strip Carpet Installation
- • 5.2 lb. Rebond Pad
- • Vinyl Flooring by Beau Floor
- • Vinyl Entry
- • Vinyl Flooring in Den
- • 19/32” 4x8 OSB T&G Decking
- WINDOWS AND DOORS
- • Steel Front Door w/ Kwikset® Deadbolt Handle
- • Cottage Rear Door w/ Kwikset® Deadbolt
- • Low-E Argon Gas Windows
- • Egress (safety exit) Windows in All Bedrooms and Living Rooms
- ROOF / CEILING
- • 20 PSF Roof Load
- • 25 Year Shingles
- • 24” O.C. Trusses
- • 7/16” OSB Sheathing
- • Blown Insulation
- • Textured Ceiling
- • Attic Ventilation; Soffit Vents (Low), Ridge Vent (High)
- WALLS
- • 2x4 Exterior Wall Construction, 16” O.C. Spacing
- • 8’ Sidewall Height
- • 2x3 Interior Wall Construction, 24” O.C. Spacing
- • 2x3 Double Marriage Wall Construction
- • 3/8” Decorative Sheetrock Construction
- • 5/16” Raw Sheetrock in Closets
Kitchen
Bathroom
Interior
- • DuraCraft® Cabinets
- • 30” Overhead Cabinets
- • Picture Frame Cabinet Doors
- • Hidden Hinges
- • Cubbies Above Refrigerator
- • Barstool Island (Model Specific)
- • 4” Kick Plate at Base of Cabinets
- • Kitchen Drawer Bank
- • Laminate Countertops
- • Vinyl Wrapped Metal Closet Shelving by Closet Maid
- • Electric 5 Burner Smooth Top Range
- • ENERGY STAR® Appliances
- » 18 CF Frost Free Refrigerator by Samsung®
- » Range Hood
- » Dishwasher
- • DuraCraft® Cabinets
- • 30” Overhead Cabinets
- • Picture Frame Cabinet Doors
- • Hidden Hinges
- • Cubbies Above Refrigerator
- • Barstool Island (Model Specific)
- • 4” Kick Plate at Base of Cabinets
- • Kitchen Drawer Bank
- • Laminate Countertops
- • Vinyl Wrapped Metal Closet Shelving by Closet Maid
- • Electric 5 Burner Smooth Top Range
- • ENERGY STAR® Appliances
- » 18 CF Frost Free Refrigerator by Samsung®
- » Range Hood
- » Dishwasher
View similar homes
Images of homes are solely for illustrative purposes and should not be relied upon. Images may not accurately represent the actual condition of a home as constructed, and may contain options which are not standard on all homes.
Tradition 56D
3 bedrooms (sleeps 3-6)
2 full bathrooms
1,474 sq. ft.
28' x 56'
Tradition 56D
3 bedrooms (sleeps 3-6)
2 full bathrooms
1,474 sq. ft.
28' x 56'
Tradition Series standard features
Exterior
- • Vinyl Siding by Plygem
- • Thermo Ply Sheathing
- • Vinyl Shutters on Front Side
- • Ventilated Eave 8” Overhang on 28’ wide, and 12” on 32’ wide
- • Ventilated Eave 12” Overhang on End Wall
- • Mate Line Gasket
- • Vinyl Siding by Plygem
- • Thermo Ply Sheathing
- • Vinyl Shutters on Front Side
- • Ventilated Eave 8” Overhang on 28’ wide, and 12” on 32’ wide
- • Ventilated Eave 12” Overhang on End Wall
- • Mate Line Gasket
Interior
- • DuraCraft® Cabinets
- • 30” Overhead Cabinets
- • Picture Frame Cabinet Doors
- • Hidden Hinges
- • Cubbies Above Refrigerator
- • Barstool Island (Model Specific)
- • 4” Kick Plate at Base of Cabinets
- • Kitchen Drawer Bank
- • Laminate Countertops
- • Vinyl Wrapped Metal Closet Shelving by Closet Maid
- • Electric 5 Burner Smooth Top Range
- • ENERGY STAR® Appliances
- » 18 CF Frost Free Refrigerator by Samsung®
- » Range Hood
- » Dishwasher
- • DuraCraft® Cabinets
- • 30” Overhead Cabinets
- • Picture Frame Cabinet Doors
- • Hidden Hinges
- • Cubbies Above Refrigerator
- • Barstool Island (Model Specific)
- • 4” Kick Plate at Base of Cabinets
- • Kitchen Drawer Bank
- • Laminate Countertops
- • Vinyl Wrapped Metal Closet Shelving by Closet Maid
- • Electric 5 Burner Smooth Top Range
- • ENERGY STAR® Appliances
- » 18 CF Frost Free Refrigerator by Samsung®
- » Range Hood
- » Dishwasher
Construction
- FRAME
- • 12” or 10” I - Beam (Model Specific)
- • 96” Outrigger Spacing
- • 96” Crossmember Spacing
- • Flush Header
- • Axles Spread w/ Equalizers
- • Detachable Hitch
- • Full Length Outriggers
- FLOOR
- • Joists 2x6/16” O.C.
- • 25 oz. R2X Carpet by Shaw®
- • Tack Strip Carpet Installation
- • 5.2 lb. Rebond Pad
- • Vinyl Flooring by Beau Floor
- • Vinyl Entry
- • Vinyl Flooring in Den
- • 19/32” 4x8 OSB T&G Decking
- WINDOWS AND DOORS
- • Steel Front Door w/ Kwikset® Deadbolt Handle
- • Cottage Rear Door w/ Kwikset® Deadbolt
- • Low-E Argon Gas Windows
- • Egress (safety exit) Windows in All Bedrooms and Living Rooms
- ROOF / CEILING
- • 20 PSF Roof Load
- • 25 Year Shingles
- • 24” O.C. Trusses
- • 7/16” OSB Sheathing
- • Blown Insulation
- • Textured Ceiling
- • Attic Ventilation; Soffit Vents (Low), Ridge Vent (High)
- WALLS
- • 2x4 Exterior Wall Construction, 16” O.C. Spacing
- • 8’ Sidewall Height
- • 2x3 Interior Wall Construction, 24” O.C. Spacing
- • 2x3 Double Marriage Wall Construction
- • 3/8” Decorative Sheetrock Construction
- • 5/16” Raw Sheetrock in Closets
- FRAME
- • 12” or 10” I - Beam (Model Specific)
- • 96” Outrigger Spacing
- • 96” Crossmember Spacing
- • Flush Header
- • Axles Spread w/ Equalizers
- • Detachable Hitch
- • Full Length Outriggers
- FLOOR
- • Joists 2x6/16” O.C.
- • 25 oz. R2X Carpet by Shaw®
- • Tack Strip Carpet Installation
- • 5.2 lb. Rebond Pad
- • Vinyl Flooring by Beau Floor
- • Vinyl Entry
- • Vinyl Flooring in Den
- • 19/32” 4x8 OSB T&G Decking
- WINDOWS AND DOORS
- • Steel Front Door w/ Kwikset® Deadbolt Handle
- • Cottage Rear Door w/ Kwikset® Deadbolt
- • Low-E Argon Gas Windows
- • Egress (safety exit) Windows in All Bedrooms and Living Rooms
- ROOF / CEILING
- • 20 PSF Roof Load
- • 25 Year Shingles
- • 24” O.C. Trusses
- • 7/16” OSB Sheathing
- • Blown Insulation
- • Textured Ceiling
- • Attic Ventilation; Soffit Vents (Low), Ridge Vent (High)
- WALLS
- • 2x4 Exterior Wall Construction, 16” O.C. Spacing
- • 8’ Sidewall Height
- • 2x3 Interior Wall Construction, 24” O.C. Spacing
- • 2x3 Double Marriage Wall Construction
- • 3/8” Decorative Sheetrock Construction
- • 5/16” Raw Sheetrock in Closets
Mechanical
- PLUMBING
- • 40 Gallon Rheem® Hybrid Heat Pump Water Heater
- • Sinks
- » Double Bowl Stainless Steel Kitchen Sink
- » Double Lavatory Sinks Primary Bath
- • Two Handle Kitchen Faucet w/ Sprayer
- • Tub(s)/Shower(s)
- » Primary Glamour Bath, 48” ABS Shower, Fiberglass Montrose Tub
- HVAC
- • 10kw, 12 kw or 15 kw Electric Furnace (Model Specific)
- • Metal Ductwork
- • ecobee Smart Thermostat^
- ELECTRICAL
- • 200 amp Load Center Panel Box
- • Receptacles and Switches
- » (1) GFI Recept and Cover on Exterior
- » White, Self Contained on Interior
- • AC Conduit
- • Recessed LED Can Lights, Kitchen and Dining Room
- • Exterior Lights Front/Rear Entry
- • Light w/ Switch in Walk in Closets
- PLUMBING
- • 40 Gallon Rheem® Hybrid Heat Pump Water Heater
- • Sinks
- » Double Bowl Stainless Steel Kitchen Sink
- » Double Lavatory Sinks Primary Bath
- • Two Handle Kitchen Faucet w/ Sprayer
- • Tub(s)/Shower(s)
- » Primary Glamour Bath, 48” ABS Shower, Fiberglass Montrose Tub
- HVAC
- • 10kw, 12 kw or 15 kw Electric Furnace (Model Specific)
- • Metal Ductwork
- • ecobee Smart Thermostat^
- ELECTRICAL
- • 200 amp Load Center Panel Box
- • Receptacles and Switches
- » (1) GFI Recept and Cover on Exterior
- » White, Self Contained on Interior
- • AC Conduit
- • Recessed LED Can Lights, Kitchen and Dining Room
- • Exterior Lights Front/Rear Entry
- • Light w/ Switch in Walk in Closets
Other
- CLAYTON BUILT STANDARDS
- • Pfister® Faucets
- • Rheem® Water Heaters
- • Kwikset® Locks
- • Samsung® Appliances
- • ecobee Smart Thermostats®
- • Shaw® Carpets
- • DuraCraft® Cabinets
- • Carrier® HVAC
- • Lux® Windows
- CLAYTON BUILT STANDARDS
- • Pfister® Faucets
- • Rheem® Water Heaters
- • Kwikset® Locks
- • Samsung® Appliances
- • ecobee Smart Thermostats®
- • Shaw® Carpets
- • DuraCraft® Cabinets
- • Carrier® HVAC
- • Lux® Windows
Other
- eBuilt® STANDARDS
- • Whole House Ventilation System
- • 40 Gallon Rheem® Hybrid Heat
- Pump Water Heater
- • Lux® Argon Gas Low-E Windows
- • Insulated Exterior Doors
- • Zero Ready Insulation Package
- • 22-13-38 (Minimum)
- • ecobee® Smart Thermostat
- • ENERGY STAR® Appliances
- • SmartComfort® Furncace by Carrier®
- • LED Lighting
- • Solar Ready
- • Sealed Duct System
- • Pfister® Water Saving Fixtures
- • ENERGY STAR® Ready Construction
- eBuilt® STANDARDS
- • Whole House Ventilation System
- • 40 Gallon Rheem® Hybrid Heat
- Pump Water Heater
- • Lux® Argon Gas Low-E Windows
- • Insulated Exterior Doors
- • Zero Ready Insulation Package
- • 22-13-38 (Minimum)
- • ecobee® Smart Thermostat
- • ENERGY STAR® Appliances
- • SmartComfort® Furncace by Carrier®
- • LED Lighting
- • Solar Ready
- • Sealed Duct System
- • Pfister® Water Saving Fixtures
- • ENERGY STAR® Ready Construction
Get started with Trove
Bolster your sales & product team with Trove
Dealer License #:



































