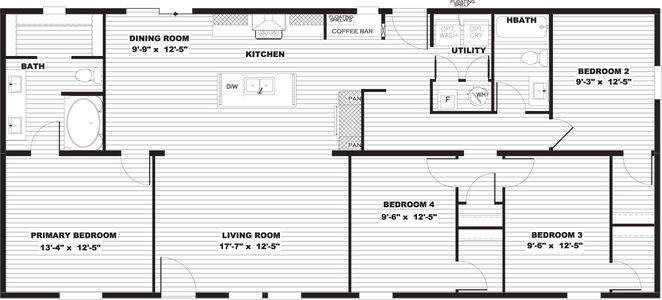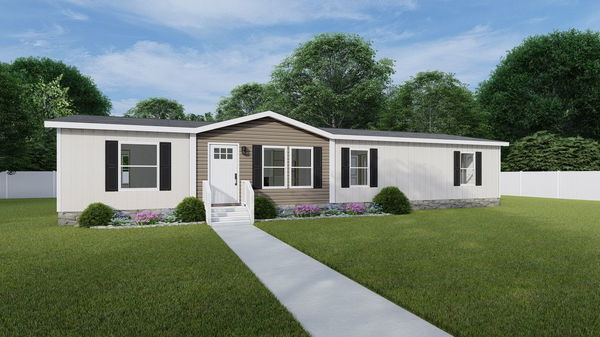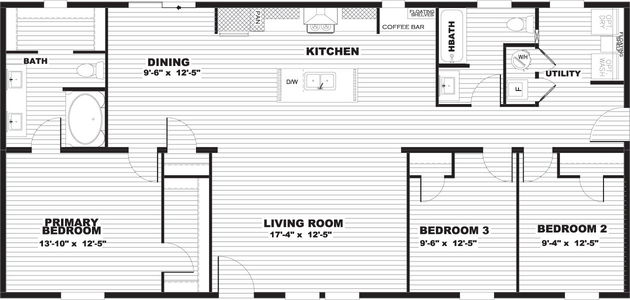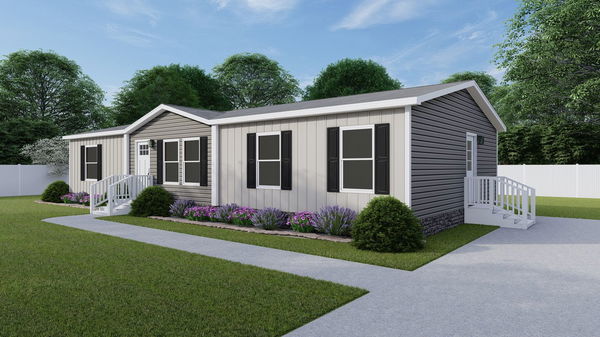Expedition
4 Bed
2 Bath
1,580 Sq. Ft.
28' x 60'
Floor Plan
Virtual Tour
Exterior & Construction
- 8’ Sidewalls with Flat Interior Ceilings
- Hardie-Board Cement Fascia
- Rip-Preventing Bottom Board
- Decorative Exterior Lantern Lights Front and Rear
- LP® Smart Panel Siding
- 36×80 Cottage In-Swing Rear Door
- 36×80 Craftsman-Style In-Swing Front Door
- Lux Argon Gas Low-E Thermo-Pane Windows
- 30” Raised Two-Panel Interior Doors
- Full Triple Metal Hinges on Interior Doors
- Sliding Glass Door in All Multi-Sections
- Solid Steel I Beam with Full Depth Outriggers
- Fully Vented Soffit & Roof Vents
- 8’ Sidewalls with Flat Interior Ceilings
- Hardie-Board Cement Fascia
- Rip-Preventing Bottom Board
- Decorative Exterior Lantern Lights Front and Rear
- LP® Smart Panel Siding
- 36×80 Cottage In-Swing Rear Door
- 36×80 Craftsman-Style In-Swing Front Door
- Lux Argon Gas Low-E Thermo-Pane Windows
- 30” Raised Two-Panel Interior Doors
- Full Triple Metal Hinges on Interior Doors
- Sliding Glass Door in All Multi-Sections
- Solid Steel I Beam with Full Depth Outriggers
- Fully Vented Soffit & Roof Vents
Kitchen
- Samsung® Smooth-Top Range and Side-by-Side Refrigerator with Water/Ice in Door
- Stainless Steel Dishwasher
- Kitchen Island Standard
- Double Bowl 8” Deep Stainless-Steel Kitchen Sink
- Gooseneck Pfister® Kitchen Faucet with Pull Out Sprayer
- Stainless Steel Designer Rangehood
- Drawer Bank on Each Side of Range
- Pot and Pan Drawers in Each Drawer Bank
- Fully Cabinet/Wall Encased Refrigerator
- 42” DuraCraft® Overhead Lined Cabinets with Mid-Shelves
- Samsung® Smooth-Top Range and Side-by-Side Refrigerator with Water/Ice in Door
- Stainless Steel Dishwasher
- Kitchen Island Standard
- Double Bowl 8” Deep Stainless-Steel Kitchen Sink
- Gooseneck Pfister® Kitchen Faucet with Pull Out Sprayer
- Stainless Steel Designer Rangehood
- Drawer Bank on Each Side of Range
- Pot and Pan Drawers in Each Drawer Bank
- Fully Cabinet/Wall Encased Refrigerator
- 42” DuraCraft® Overhead Lined Cabinets with Mid-Shelves
Bathroom
- 3” Stile Mirror Trim
- Double Lavs in Primary Baths
- Furniture-Style Vanity
- 3” Stile Mirror Trim
- Double Lavs in Primary Baths
- Furniture-Style Vanity
Interior
- 16” On Center 2×6 Floor Joist
- Congoleum® Upgraded Linoleum Throughout
- LED Can Lights Throughout
- Switched Lights in Walk-In Closets
- Framed Décor Wall in Living Area
- DuraCraft® Laundry Room Shelves
- Coffee Bar Area in Some Models
- Black Decorative Cabinet Pulls T/O
- Picture Frame Style DuraCraft® Cabinet Doors
- 16” On Center 2×6 Floor Joist
- Congoleum® Upgraded Linoleum Throughout
- LED Can Lights Throughout
- Switched Lights in Walk-In Closets
- Framed Décor Wall in Living Area
- DuraCraft® Laundry Room Shelves
- Coffee Bar Area in Some Models
- Black Decorative Cabinet Pulls T/O
- Picture Frame Style DuraCraft® Cabinet Doors
View similar homes
Images of homes are solely for illustrative purposes and should not be relied upon. Images may not accurately represent the actual condition of a home as constructed, and may contain options which are not standard on all homes.
Expedition
4 bedrooms (sleeps 4-8)
2 full bathrooms
1,580 sq. ft.
28' x 60'
Expedition
4 bedrooms (sleeps 4-8)
2 full bathrooms
1,580 sq. ft.
28' x 60'
West Region standard features
Exterior
- 8’ Sidewalls with Flat Interior Ceilings
- Hardie-Board Cement Fascia
- Rip-Preventing Bottom Board
- Decorative Exterior Lantern Lights Front and Rear
- LP® Smart Panel Siding
- 8’ Sidewalls with Flat Interior Ceilings
- Hardie-Board Cement Fascia
- Rip-Preventing Bottom Board
- Decorative Exterior Lantern Lights Front and Rear
- LP® Smart Panel Siding
Interior
- 16” On Center 2×6 Floor Joist
- Congoleum® Upgraded Linoleum Throughout
- LED Can Lights Throughout
- Switched Lights in Walk-In Closets
- Framed Décor Wall in Living Area
- DuraCraft® Laundry Room Shelves
- Coffee Bar Area in Some Models
- Black Decorative Cabinet Pulls T/O
- Picture Frame Style DuraCraft® Cabinet Doors
- 16” On Center 2×6 Floor Joist
- Congoleum® Upgraded Linoleum Throughout
- LED Can Lights Throughout
- Switched Lights in Walk-In Closets
- Framed Décor Wall in Living Area
- DuraCraft® Laundry Room Shelves
- Coffee Bar Area in Some Models
- Black Decorative Cabinet Pulls T/O
- Picture Frame Style DuraCraft® Cabinet Doors
Construction
- 36×80 Cottage In-Swing Rear Door
- 36×80 Craftsman-Style In-Swing Front Door
- Lux Argon Gas Low-E Thermo-Pane Windows
- 30” Raised Two-Panel Interior Doors
- Full Triple Metal Hinges on Interior Doors
- Sliding Glass Door in All Multi-Sections
- Solid Steel I Beam with Full Depth Outriggers
- Fully Vented Soffit & Roof Vents
- 36×80 Cottage In-Swing Rear Door
- 36×80 Craftsman-Style In-Swing Front Door
- Lux Argon Gas Low-E Thermo-Pane Windows
- 30” Raised Two-Panel Interior Doors
- Full Triple Metal Hinges on Interior Doors
- Sliding Glass Door in All Multi-Sections
- Solid Steel I Beam with Full Depth Outriggers
- Fully Vented Soffit & Roof Vents
Mechanical
- Rheem® 30 AMP 40 Gallon Hybrid Heat Pump Water Heater
- Pfister® Metal Faucets Throughout
- Water Cut Offs at Plumbing Fixtures
- Whole House Water Cut Off
- Exterior Water Faucet on Rear
- Porcelain Sinks Throughout
- ENERGY STAR® Rated
- ecobee® Smart Thermostat
- Upgraded Insulation
- Rheem® 30 AMP 40 Gallon Hybrid Heat Pump Water Heater
- Pfister® Metal Faucets Throughout
- Water Cut Offs at Plumbing Fixtures
- Whole House Water Cut Off
- Exterior Water Faucet on Rear
- Porcelain Sinks Throughout
- ENERGY STAR® Rated
- ecobee® Smart Thermostat
- Upgraded Insulation
Kitchen
- Samsung® Smooth-Top Range and Side-by-Side Refrigerator with Water/Ice in Door
- Stainless Steel Dishwasher
- Kitchen Island Standard
- Double Bowl 8” Deep Stainless-Steel Kitchen Sink
- Gooseneck Pfister® Kitchen Faucet with Pull Out Sprayer
- Stainless Steel Designer Rangehood
- Drawer Bank on Each Side of Range
- Pot and Pan Drawers in Each Drawer Bank
- Fully Cabinet/Wall Encased Refrigerator
- 42” DuraCraft® Overhead Lined Cabinets with Mid-Shelves
- Samsung® Smooth-Top Range and Side-by-Side Refrigerator with Water/Ice in Door
- Stainless Steel Dishwasher
- Kitchen Island Standard
- Double Bowl 8” Deep Stainless-Steel Kitchen Sink
- Gooseneck Pfister® Kitchen Faucet with Pull Out Sprayer
- Stainless Steel Designer Rangehood
- Drawer Bank on Each Side of Range
- Pot and Pan Drawers in Each Drawer Bank
- Fully Cabinet/Wall Encased Refrigerator
- 42” DuraCraft® Overhead Lined Cabinets with Mid-Shelves
Bathroom
- 3” Stile Mirror Trim
- Double Lavs in Primary Baths
- Furniture-Style Vanity
- 3” Stile Mirror Trim
- Double Lavs in Primary Baths
- Furniture-Style Vanity
Get started with Trove
Bolster your sales & product team with Trove
Dealer License #:



































