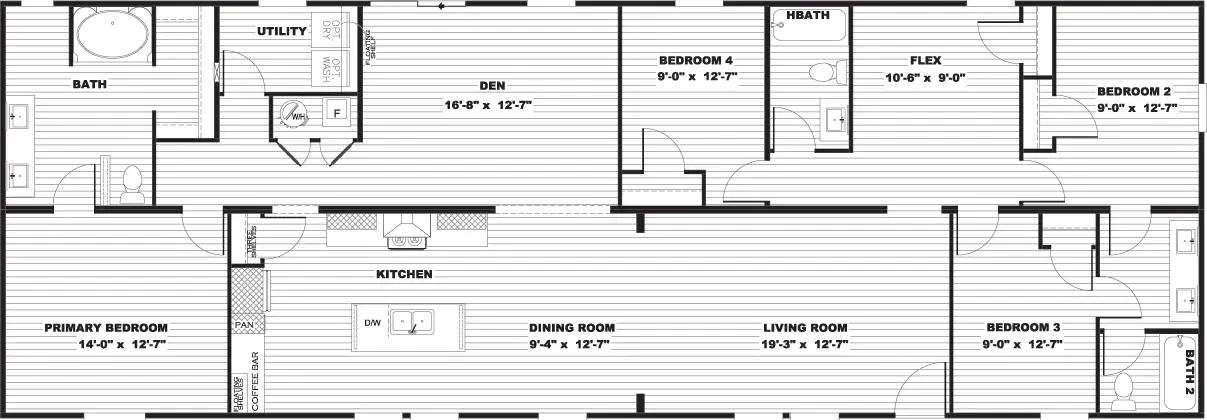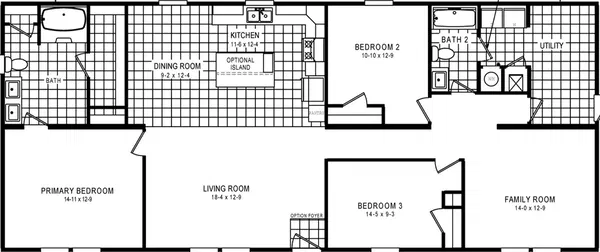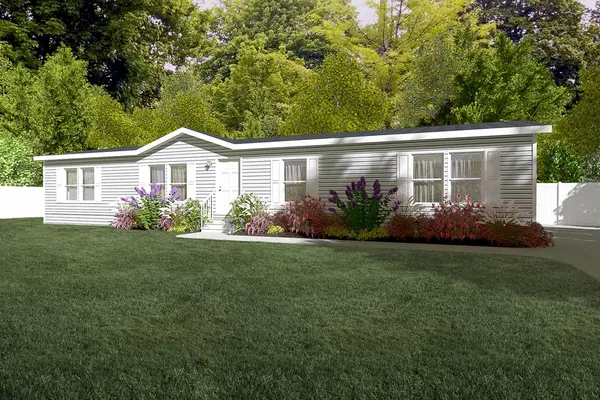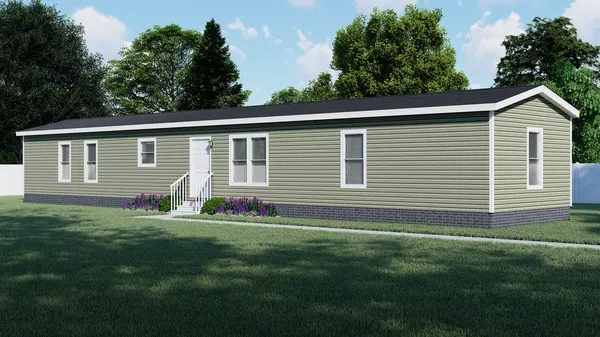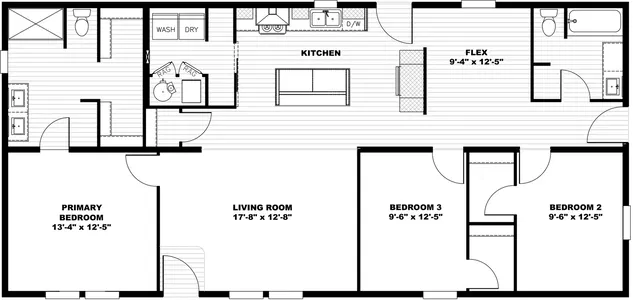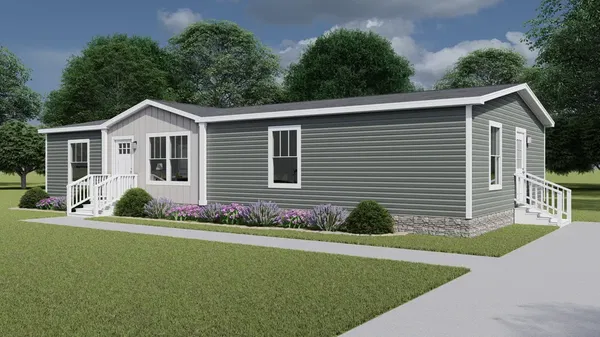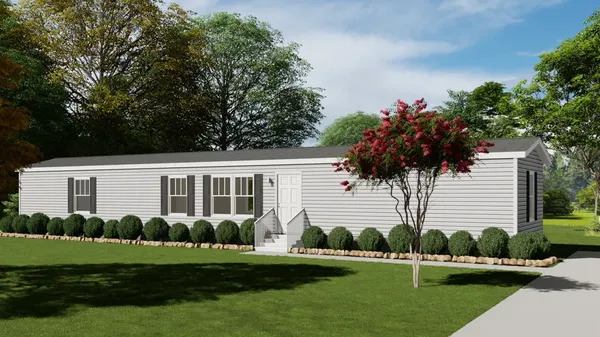Rainier
4 Bed
3 Bath
2,001 Sq. Ft.
28' x 76'
Floor Plan
Virtual Tour
Exterior & Construction
Kitchen
Bathroom
Interior
View similar homes
Images of homes are solely for illustrative purposes and should not be relied upon. Images may not accurately represent the actual condition of a home as constructed, and may contain options which are not standard on all homes.
Rainier
4 bedrooms (sleeps 4-8)
3 full bathrooms
2,001 sq. ft.
28' x 76'
Rainier
4 bedrooms (sleeps 4-8)
3 full bathrooms
2,001 sq. ft.
28' x 76'
Get started with Trove
Bolster your sales & product team with Trove
Dealer License #:
































