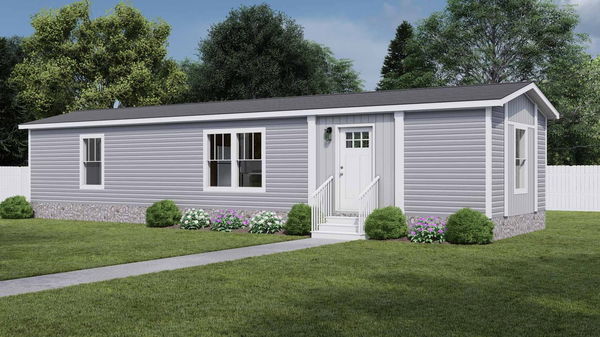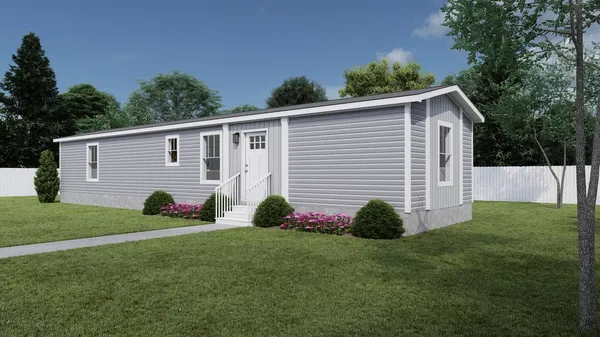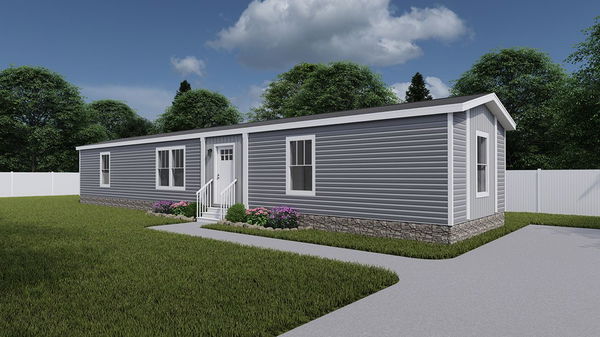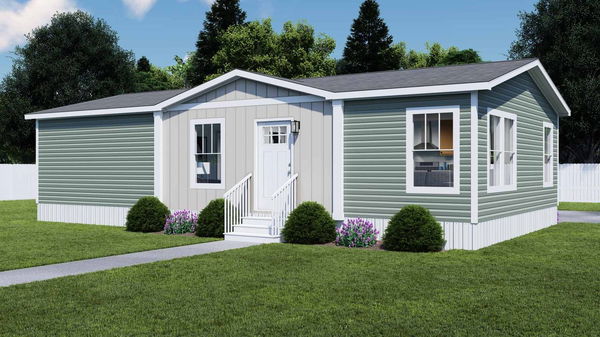Yesterday
1 Bed
1 Bath
675 Sq. Ft.
16' x 44'
Floor Plan
Exterior & Construction
- Nominal 3/12 Roof Pitch
- Metal Facia
- 36” 6-Panel Front & Rear Doors w/Deadbolt & Exterior Lights
- 4 ½” Dutch Lap Vinyl Siding w/ Vinyl Vent Soffit
- 2 Exterior GFI Receptacles & Frost-Free Faucets
- Architectural shingles
- 36” 3-Lite Craftsman Front Door
- 36” Prairie Rear Door with Deadbolt & Exterior Lights
- Vinyl Window Surrounds (FDS)
- Steel I-Beam Recessed Frame w/Detachable Hitch
- 2”x6” Floor Joists – 16” O.C
- T&G OSB Floor Decking; Glued & Fastened
- 20# Roof Load
- Ridge Vent Roof Venting
- 7/16” OSB Exterior Sheathing w/Windwrap
- Zone III Insulation Package
- R-38 Blown Ceiling Insulation w/Vapor Barrier
- R-21 Fiberglass Insulation in Walls
- R-27 Fiberglass Insulation in Floors
- Fiberglass Heat Ducts with In-Floor Crossover
- Smoke/Carbon Monoxide Detector
- Linked Smoke Detectors w/Battery Backup in Main Living area & all Bedrooms
- 200 AMP 40/40 Service Panel
- Carrier® Electric Furnace
- Ecobee® Wifi Smart Thermostat
- 40-gal Electric Hybrid Heat Pump Water Heater
- Water Heater Pan w/Exterior Drain
- PEX Plumbing
- Wire, Plumb, and vent for Washer/Dryer
- Recessed Whole House Water Shut-Off
- Water Shut-Offs Throughout
- VBP Furnace Close-Off & Water Heater Doors
- Conduit Drop for A/C
- Solar-Ready Conduit Drop
- Nominal 3/12 Roof Pitch
- Metal Facia
- 36” 6-Panel Front & Rear Doors w/Deadbolt & Exterior Lights
- 4 ½” Dutch Lap Vinyl Siding w/ Vinyl Vent Soffit
- 2 Exterior GFI Receptacles & Frost-Free Faucets
- Architectural shingles
- 36” 3-Lite Craftsman Front Door
- 36” Prairie Rear Door with Deadbolt & Exterior Lights
- Vinyl Window Surrounds (FDS)
- Steel I-Beam Recessed Frame w/Detachable Hitch
- 2”x6” Floor Joists – 16” O.C
- T&G OSB Floor Decking; Glued & Fastened
- 20# Roof Load
- Ridge Vent Roof Venting
- 7/16” OSB Exterior Sheathing w/Windwrap
- Zone III Insulation Package
- R-38 Blown Ceiling Insulation w/Vapor Barrier
- R-21 Fiberglass Insulation in Walls
- R-27 Fiberglass Insulation in Floors
- Fiberglass Heat Ducts with In-Floor Crossover
- Smoke/Carbon Monoxide Detector
- Linked Smoke Detectors w/Battery Backup in Main Living area & all Bedrooms
- 200 AMP 40/40 Service Panel
- Carrier® Electric Furnace
- Ecobee® Wifi Smart Thermostat
- 40-gal Electric Hybrid Heat Pump Water Heater
- Water Heater Pan w/Exterior Drain
- PEX Plumbing
- Wire, Plumb, and vent for Washer/Dryer
- Recessed Whole House Water Shut-Off
- Water Shut-Offs Throughout
- VBP Furnace Close-Off & Water Heater Doors
- Conduit Drop for A/C
- Solar-Ready Conduit Drop
Kitchen
- 42″ Hardwood Cabinets with Crown
- LC Wrapped Cabinet Stiles
- Concealed European-Style Counter-Sunk Hinges
- ¾” Adjustable Shelves in Overhead Cabinets
- 8” Stainless Steel Double Bowl Sink
- Samsung® Appliances
- 30” Free-Standing Electric Range
- 18 CU FT Frost-Free Fridge w/ Ice Maker
- 4” Laminate Backsplash
- Bank of Drawers & Drawer-over-Door Construction
- 42″ Hardwood Cabinets with Crown
- LC Wrapped Cabinet Stiles
- Concealed European-Style Counter-Sunk Hinges
- ¾” Adjustable Shelves in Overhead Cabinets
- 8” Stainless Steel Double Bowl Sink
- Samsung® Appliances
- 30” Free-Standing Electric Range
- 18 CU FT Frost-Free Fridge w/ Ice Maker
- 4” Laminate Backsplash
- Bank of Drawers & Drawer-over-Door Construction
Bathroom
- 60” Fiberglass Tub/Shower in PB & B2
- High Pressure Laminated Countertops & Backsplash w/ Microban Antimicrobial Technology
- Porcelain Commodes
- Square Porcelain Lavs
- Power Exhaust Fans
- 36” Tall Vanities
- 60” Fiberglass Tub/Shower in PB & B2
- High Pressure Laminated Countertops & Backsplash w/ Microban Antimicrobial Technology
- Porcelain Commodes
- Square Porcelain Lavs
- Power Exhaust Fans
- 36” Tall Vanities
Interior
- Shaw Carpeting w/ 5# ReBond Pad & Tack Strip
- 8’ Flat Ceilings, ½” Drywall & Builder-Grade Primer Throughout
- Stipple Ceiling Finish
- Finished Ceiling Joints
- “Closet Maid” Ventilated Wire Shelving in Closets
- LED Recessed Can Lights Throughout
- MDF 3” Door & Window Casings & 3” Base Trim
- 2-Panel White Interior Doors where Applicable
- GFCI Protected Receptacles
- Pfister® Metal Faucets
- Argon Low-e Vinyl Windows w/3 Over Clear Grids
- Kwikset® Doorknobs w/Microban Antimicrobial Technology
- Energy Star 3.0
- Whole House Ventilation Fan
- Shaw Carpeting w/ 5# ReBond Pad & Tack Strip
- 8’ Flat Ceilings, ½” Drywall & Builder-Grade Primer Throughout
- Stipple Ceiling Finish
- Finished Ceiling Joints
- “Closet Maid” Ventilated Wire Shelving in Closets
- LED Recessed Can Lights Throughout
- MDF 3” Door & Window Casings & 3” Base Trim
- 2-Panel White Interior Doors where Applicable
- GFCI Protected Receptacles
- Pfister® Metal Faucets
- Argon Low-e Vinyl Windows w/3 Over Clear Grids
- Kwikset® Doorknobs w/Microban Antimicrobial Technology
- Energy Star 3.0
- Whole House Ventilation Fan
Images of homes are solely for illustrative purposes and should not be relied upon. Images may not accurately represent the actual condition of a home as constructed, and may contain options which are not standard on all homes.
Yesterday
1 bedroom (sleeps 1-2)
1 full bathroom
675 sq. ft.
16' x 44'
ADU eligible
Yesterday
1 bedroom (sleeps 1-2)
1 full bathroom
675 sq. ft.
16' x 44'
ADU eligible
Tempo standard features
Interior
- Shaw Carpeting w/ 5# ReBond Pad & Tack Strip
- 8’ Flat Ceilings, ½” Drywall & Builder-Grade Primer Throughout
- Stipple Ceiling Finish
- Finished Ceiling Joints
- “Closet Maid” Ventilated Wire Shelving in Closets
- LED Recessed Can Lights Throughout
- MDF 3” Door & Window Casings & 3” Base Trim
- 2-Panel White Interior Doors where Applicable
- GFCI Protected Receptacles
- Pfister® Metal Faucets
- Argon Low-e Vinyl Windows w/3 Over Clear Grids
- Kwikset® Doorknobs w/Microban Antimicrobial Technology
- Energy Star 3.0
- Whole House Ventilation Fan
- Shaw Carpeting w/ 5# ReBond Pad & Tack Strip
- 8’ Flat Ceilings, ½” Drywall & Builder-Grade Primer Throughout
- Stipple Ceiling Finish
- Finished Ceiling Joints
- “Closet Maid” Ventilated Wire Shelving in Closets
- LED Recessed Can Lights Throughout
- MDF 3” Door & Window Casings & 3” Base Trim
- 2-Panel White Interior Doors where Applicable
- GFCI Protected Receptacles
- Pfister® Metal Faucets
- Argon Low-e Vinyl Windows w/3 Over Clear Grids
- Kwikset® Doorknobs w/Microban Antimicrobial Technology
- Energy Star 3.0
- Whole House Ventilation Fan
Exterior
- Nominal 3/12 Roof Pitch
- Metal Facia
- 36” 6-Panel Front & Rear Doors w/Deadbolt & Exterior Lights
- 4 ½” Dutch Lap Vinyl Siding w/ Vinyl Vent Soffit
- 2 Exterior GFI Receptacles & Frost-Free Faucets
- Architectural shingles
- 36” 3-Lite Craftsman Front Door
- 36” Prairie Rear Door with Deadbolt & Exterior Lights
- Vinyl Window Surrounds (FDS)
- Nominal 3/12 Roof Pitch
- Metal Facia
- 36” 6-Panel Front & Rear Doors w/Deadbolt & Exterior Lights
- 4 ½” Dutch Lap Vinyl Siding w/ Vinyl Vent Soffit
- 2 Exterior GFI Receptacles & Frost-Free Faucets
- Architectural shingles
- 36” 3-Lite Craftsman Front Door
- 36” Prairie Rear Door with Deadbolt & Exterior Lights
- Vinyl Window Surrounds (FDS)
Kitchen
- 42″ Hardwood Cabinets with Crown
- LC Wrapped Cabinet Stiles
- Concealed European-Style Counter-Sunk Hinges
- ¾” Adjustable Shelves in Overhead Cabinets
- 8” Stainless Steel Double Bowl Sink
- Samsung® Appliances
- 30” Free-Standing Electric Range
- 18 CU FT Frost-Free Fridge w/ Ice Maker
- 4” Laminate Backsplash
- Bank of Drawers & Drawer-over-Door Construction
- 42″ Hardwood Cabinets with Crown
- LC Wrapped Cabinet Stiles
- Concealed European-Style Counter-Sunk Hinges
- ¾” Adjustable Shelves in Overhead Cabinets
- 8” Stainless Steel Double Bowl Sink
- Samsung® Appliances
- 30” Free-Standing Electric Range
- 18 CU FT Frost-Free Fridge w/ Ice Maker
- 4” Laminate Backsplash
- Bank of Drawers & Drawer-over-Door Construction
Bathroom
- 60” Fiberglass Tub/Shower in PB & B2
- High Pressure Laminated Countertops & Backsplash w/ Microban Antimicrobial Technology
- Porcelain Commodes
- Square Porcelain Lavs
- Power Exhaust Fans
- 36” Tall Vanities
- 60” Fiberglass Tub/Shower in PB & B2
- High Pressure Laminated Countertops & Backsplash w/ Microban Antimicrobial Technology
- Porcelain Commodes
- Square Porcelain Lavs
- Power Exhaust Fans
- 36” Tall Vanities
Construction
- Steel I-Beam Recessed Frame w/Detachable Hitch
- 2”x6” Floor Joists – 16” O.C
- T&G OSB Floor Decking; Glued & Fastened
- 20# Roof Load
- Ridge Vent Roof Venting
- 7/16” OSB Exterior Sheathing w/Windwrap
- Zone III Insulation Package
- R-38 Blown Ceiling Insulation w/Vapor Barrier
- R-21 Fiberglass Insulation in Walls
- R-27 Fiberglass Insulation in Floors
- Fiberglass Heat Ducts with In-Floor Crossover
- Smoke/Carbon Monoxide Detector
- Linked Smoke Detectors w/Battery Backup in Main Living area & all Bedrooms
- 200 AMP 40/40 Service Panel
- Carrier® Electric Furnace
- Ecobee® Wifi Smart Thermostat
- 40-gal Electric Hybrid Heat Pump Water Heater
- Water Heater Pan w/Exterior Drain
- PEX Plumbing
- Wire, Plumb, and vent for Washer/Dryer
- Recessed Whole House Water Shut-Off
- Water Shut-Offs Throughout
- VBP Furnace Close-Off & Water Heater Doors
- Conduit Drop for A/C
- Solar-Ready Conduit Drop
- Steel I-Beam Recessed Frame w/Detachable Hitch
- 2”x6” Floor Joists – 16” O.C
- T&G OSB Floor Decking; Glued & Fastened
- 20# Roof Load
- Ridge Vent Roof Venting
- 7/16” OSB Exterior Sheathing w/Windwrap
- Zone III Insulation Package
- R-38 Blown Ceiling Insulation w/Vapor Barrier
- R-21 Fiberglass Insulation in Walls
- R-27 Fiberglass Insulation in Floors
- Fiberglass Heat Ducts with In-Floor Crossover
- Smoke/Carbon Monoxide Detector
- Linked Smoke Detectors w/Battery Backup in Main Living area & all Bedrooms
- 200 AMP 40/40 Service Panel
- Carrier® Electric Furnace
- Ecobee® Wifi Smart Thermostat
- 40-gal Electric Hybrid Heat Pump Water Heater
- Water Heater Pan w/Exterior Drain
- PEX Plumbing
- Wire, Plumb, and vent for Washer/Dryer
- Recessed Whole House Water Shut-Off
- Water Shut-Offs Throughout
- VBP Furnace Close-Off & Water Heater Doors
- Conduit Drop for A/C
- Solar-Ready Conduit Drop
Get started with Trove
Bolster your sales & product team with Trove
Dealer License #:




















