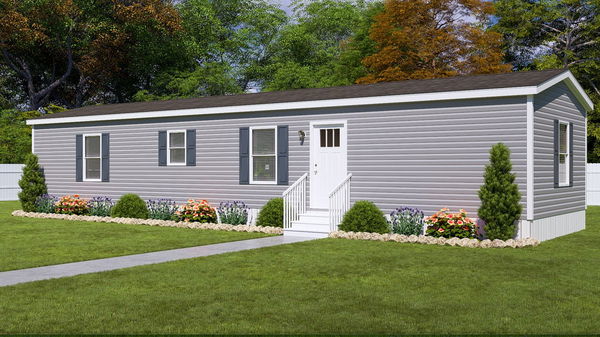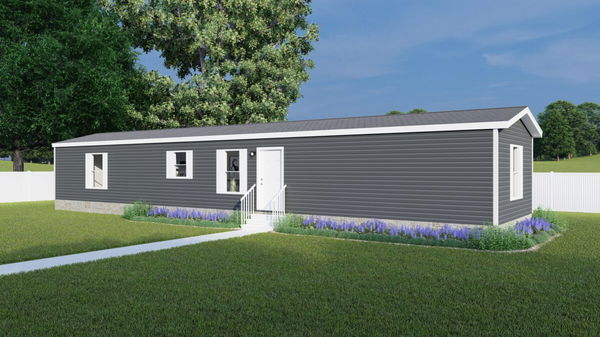Blazer 48 A
2 Bed
1 Bath
752 Sq. Ft.
16' x 48'
Floor Plan
Virtual Tour
Exterior & Construction
- George Pacific Vinyl Siding
- GAF Fiberglass Roof Shingles
- Raised Panel Shutters
- Overhang on Roof Front Endwall
- Craftsman Front Door
- American Steel Chassis
- OSB (Oriented Strand Board) Roof Decking
- Exterior Lights at Exit Doors
- Vinyl-Ready Skirting
- Exterior Electrical Outlet Front Side Wall
- Frame & Floor System
- American Steel Chassis
- Full Length Outriggers on Chassis
- Removable Hitch
- Solid OSB Floor Decking – 5/8”
- Tongue and Groove Installation of OSB decking
- Pex Fresh Water Lines
- PVC Plumbing
- One Piece Aluminum Heat Duct
- Insulated Heat duct
- Walls
- 2”x 4” Exterior Walls – 16” on center
- 2″ x 6″ Exterior Walls – Thermal Zone 3 Only
- Classic Panel Wall Coverings (all walls glued & stapled)
- Knauf Insulation
- Georgia Pacific Vinyl Siding
- White Vinyl Corner Post
- 8’ Flat Sidewalls
- Electrical
- GFI Electrical Protected Outlets – Kitchen & Baths All copper Electrical Wiring
- 200 AMP Panel Box
- LED Energy Star Can Lights Throughout Standard
- Wire & Brace in Primary Bedroom and Living Room
- Wired & Plumbed for Washer and Dryer
- Solar Panel Ready for Installation
- Roof
- Engineered roof Trusses – 24” on center
- 7/16 OSB (Oriented Strand Board) roof decking
- Blown Insulation in roof cavity
- GAF 25 Year fiberglass roof shingle with protective underlayment
- Vented Metal Fascia with drip edge installed
- Ridge cap installed for air ventilation in roof cavity
- George Pacific Vinyl Siding
- GAF Fiberglass Roof Shingles
- Raised Panel Shutters
- Overhang on Roof Front Endwall
- Craftsman Front Door
- American Steel Chassis
- OSB (Oriented Strand Board) Roof Decking
- Exterior Lights at Exit Doors
- Vinyl-Ready Skirting
- Exterior Electrical Outlet Front Side Wall
- Frame & Floor System
- American Steel Chassis
- Full Length Outriggers on Chassis
- Removable Hitch
- Solid OSB Floor Decking – 5/8”
- Tongue and Groove Installation of OSB decking
- Pex Fresh Water Lines
- PVC Plumbing
- One Piece Aluminum Heat Duct
- Insulated Heat duct
- Walls
- 2”x 4” Exterior Walls – 16” on center
- 2″ x 6″ Exterior Walls – Thermal Zone 3 Only
- Classic Panel Wall Coverings (all walls glued & stapled)
- Knauf Insulation
- Georgia Pacific Vinyl Siding
- White Vinyl Corner Post
- 8’ Flat Sidewalls
- Electrical
- GFI Electrical Protected Outlets – Kitchen & Baths All copper Electrical Wiring
- 200 AMP Panel Box
- LED Energy Star Can Lights Throughout Standard
- Wire & Brace in Primary Bedroom and Living Room
- Wired & Plumbed for Washer and Dryer
- Solar Panel Ready for Installation
- Roof
- Engineered roof Trusses – 24” on center
- 7/16 OSB (Oriented Strand Board) roof decking
- Blown Insulation in roof cavity
- GAF 25 Year fiberglass roof shingle with protective underlayment
- Vented Metal Fascia with drip edge installed
- Ridge cap installed for air ventilation in roof cavity
Bathroom
Images of homes are solely for illustrative purposes and should not be relied upon. Images may not accurately represent the actual condition of a home as constructed, and may contain options which are not standard on all homes.
Blazer 48 A
2 bedrooms (sleeps 2-4)
1 full bathroom
752 sq. ft.
16' x 48'
ADU eligible
Blazer 48 A
2 bedrooms (sleeps 2-4)
1 full bathroom
752 sq. ft.
16' x 48'
ADU eligible
Blazer Extreme standard features
Interior
- Upgrade 2 Panel Interior Pre-hung Doors
- Hand Textured Stipple Ceilings
- Whole House Water Brass Cut-off in Utility Room
- Linked and Battery Back-up Smoke Detectors
- Wire-rack Closet Shelving
- Electric 200 amp Service
- Programable Ecobee Thermostat
- Scald Protected Shower & Tub Faucets
- Fiberglass Bathtubs and Showers
- LED Energy Star Can Lights
- Energy Star Whole House Ventilation Fan
- Upgrade 2 Panel Interior Pre-hung Doors
- Hand Textured Stipple Ceilings
- Whole House Water Brass Cut-off in Utility Room
- Linked and Battery Back-up Smoke Detectors
- Wire-rack Closet Shelving
- Electric 200 amp Service
- Programable Ecobee Thermostat
- Scald Protected Shower & Tub Faucets
- Fiberglass Bathtubs and Showers
- LED Energy Star Can Lights
- Energy Star Whole House Ventilation Fan
Exterior
- George Pacific Vinyl Siding
- GAF Fiberglass Roof Shingles
- Raised Panel Shutters
- Overhang on Roof Front Endwall
- Craftsman Front Door
- American Steel Chassis
- OSB (Oriented Strand Board) Roof Decking
- Exterior Lights at Exit Doors
- Vinyl-Ready Skirting
- Exterior Electrical Outlet Front Side Wall
- George Pacific Vinyl Siding
- GAF Fiberglass Roof Shingles
- Raised Panel Shutters
- Overhang on Roof Front Endwall
- Craftsman Front Door
- American Steel Chassis
- OSB (Oriented Strand Board) Roof Decking
- Exterior Lights at Exit Doors
- Vinyl-Ready Skirting
- Exterior Electrical Outlet Front Side Wall
Kitchen
- Samsung® Kitchen Appliances
- Samsung Energy Star Refrigerator & Dishwasher Installed Standard
- Raised Panel Cabinet Doors
- Brushed Nickel Cabinet Pulls
- Deep Stainless Kitchen Sink
- 30” Electric Range
- Power Range Hood with Light
- 18’ Frost-free Refrigerator
- 42” DuraCraft Overhead Cabinets
- Samsung® Kitchen Appliances
- Samsung Energy Star Refrigerator & Dishwasher Installed Standard
- Raised Panel Cabinet Doors
- Brushed Nickel Cabinet Pulls
- Deep Stainless Kitchen Sink
- 30” Electric Range
- Power Range Hood with Light
- 18’ Frost-free Refrigerator
- 42” DuraCraft Overhead Cabinets
Other
- Congoleum Vinyl Floors Throughout Home Standard
- OSB (Oriented Strand Board) Floor Decking
- Congoleum Vinyl Floors Throughout Home Standard
- OSB (Oriented Strand Board) Floor Decking
Construction
- Frame & Floor System
- American Steel Chassis
- Full Length Outriggers on Chassis
- Removable Hitch
- Solid OSB Floor Decking – 5/8”
- Tongue and Groove Installation of OSB decking
- Pex Fresh Water Lines
- PVC Plumbing
- One Piece Aluminum Heat Duct
- Insulated Heat duct
- Walls
- 2”x 4” Exterior Walls – 16” on center
- 2″ x 6″ Exterior Walls – Thermal Zone 3 Only
- Classic Panel Wall Coverings (all walls glued & stapled)
- Knauf Insulation
- Georgia Pacific Vinyl Siding
- White Vinyl Corner Post
- 8’ Flat Sidewalls
- Electrical
- GFI Electrical Protected Outlets – Kitchen & Baths All copper Electrical Wiring
- 200 AMP Panel Box
- LED Energy Star Can Lights Throughout Standard
- Wire & Brace in Primary Bedroom and Living Room
- Wired & Plumbed for Washer and Dryer
- Solar Panel Ready for Installation
- Roof
- Engineered roof Trusses – 24” on center
- 7/16 OSB (Oriented Strand Board) roof decking
- Blown Insulation in roof cavity
- GAF 25 Year fiberglass roof shingle with protective underlayment
- Vented Metal Fascia with drip edge installed
- Ridge cap installed for air ventilation in roof cavity
- Frame & Floor System
- American Steel Chassis
- Full Length Outriggers on Chassis
- Removable Hitch
- Solid OSB Floor Decking – 5/8”
- Tongue and Groove Installation of OSB decking
- Pex Fresh Water Lines
- PVC Plumbing
- One Piece Aluminum Heat Duct
- Insulated Heat duct
- Walls
- 2”x 4” Exterior Walls – 16” on center
- 2″ x 6″ Exterior Walls – Thermal Zone 3 Only
- Classic Panel Wall Coverings (all walls glued & stapled)
- Knauf Insulation
- Georgia Pacific Vinyl Siding
- White Vinyl Corner Post
- 8’ Flat Sidewalls
- Electrical
- GFI Electrical Protected Outlets – Kitchen & Baths All copper Electrical Wiring
- 200 AMP Panel Box
- LED Energy Star Can Lights Throughout Standard
- Wire & Brace in Primary Bedroom and Living Room
- Wired & Plumbed for Washer and Dryer
- Solar Panel Ready for Installation
- Roof
- Engineered roof Trusses – 24” on center
- 7/16 OSB (Oriented Strand Board) roof decking
- Blown Insulation in roof cavity
- GAF 25 Year fiberglass roof shingle with protective underlayment
- Vented Metal Fascia with drip edge installed
- Ridge cap installed for air ventilation in roof cavity
Get started with Trove
Bolster your sales & product team with Trove
Dealer License #:













