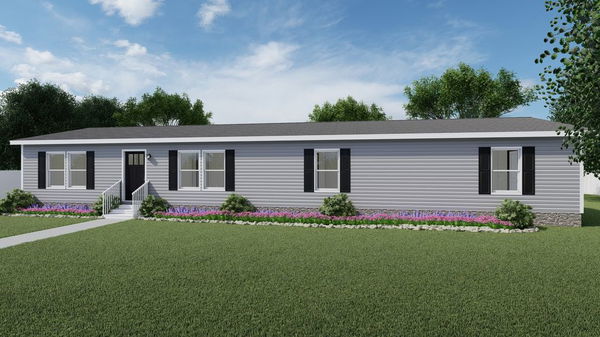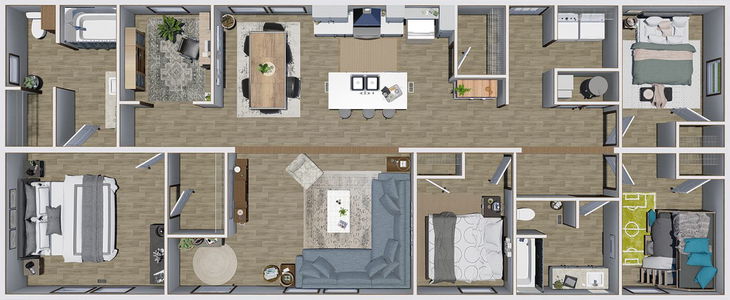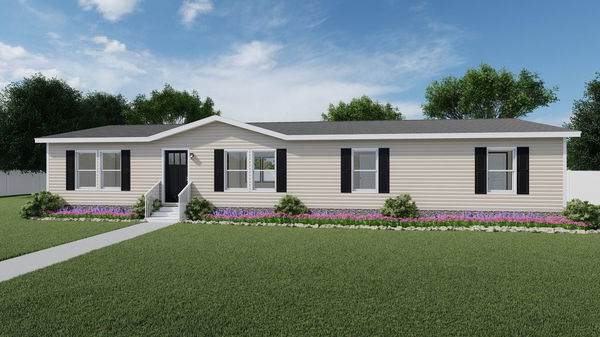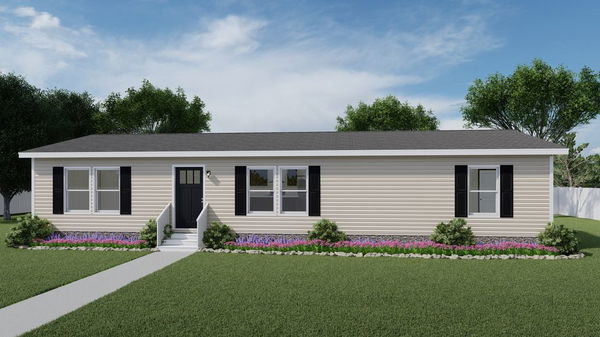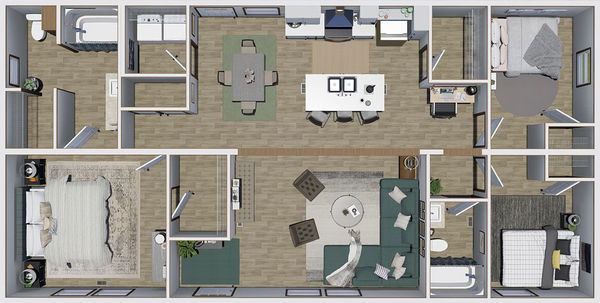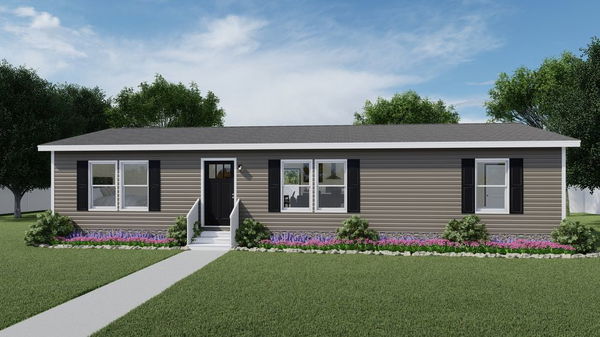Ambition
4 Bed
2 Bath
2,077 Sq. Ft.
28' x 76'
Floor Plan
Virtual Tour
Exterior & Construction
- 8’ Flat Ceilings
- Craftsman Front Door
- Cottage Rear Door
- 60” Windows
- Recessed Lighting Throughout
- Ceiling Fan Prep in Living Room & Primary Bedroom
- Flex Space
- Linoleum Throughout
- 42” Upper Cabinets
- Center Shelf and Lined Cabinets
- Dishwasher Standard
- European Range Hood
- Fiberglass Garden Tub/ Shower in Primary Bath
- Fiberglass Tub/Shower in 2nd Bath
- Porcelain Vanity Sinks
- Rheem ® Hybrid Water Heater
- 8’ Flat Ceilings
- Craftsman Front Door
- Cottage Rear Door
- 60” Windows
- Recessed Lighting Throughout
- Ceiling Fan Prep in Living Room & Primary Bedroom
- Flex Space
- Linoleum Throughout
- 42” Upper Cabinets
- Center Shelf and Lined Cabinets
- Dishwasher Standard
- European Range Hood
- Fiberglass Garden Tub/ Shower in Primary Bath
- Fiberglass Tub/Shower in 2nd Bath
- Porcelain Vanity Sinks
- Rheem ® Hybrid Water Heater
Kitchen
Bathroom
Interior
Images of homes are solely for illustrative purposes and should not be relied upon. Images may not accurately represent the actual condition of a home as constructed, and may contain options which are not standard on all homes.
Ambition
4 bedrooms (sleeps 4-8)
2 full bathrooms
2,077 sq. ft.
28' x 76'
Ambition
4 bedrooms (sleeps 4-8)
2 full bathrooms
2,077 sq. ft.
28' x 76'
Bonham standard features
Construction
- 8’ Flat Ceilings
- Craftsman Front Door
- Cottage Rear Door
- 60” Windows
- Recessed Lighting Throughout
- Ceiling Fan Prep in Living Room & Primary Bedroom
- Flex Space
- Linoleum Throughout
- 42” Upper Cabinets
- Center Shelf and Lined Cabinets
- Dishwasher Standard
- European Range Hood
- Fiberglass Garden Tub/ Shower in Primary Bath
- Fiberglass Tub/Shower in 2nd Bath
- Porcelain Vanity Sinks
- Rheem ® Hybrid Water Heater
- 8’ Flat Ceilings
- Craftsman Front Door
- Cottage Rear Door
- 60” Windows
- Recessed Lighting Throughout
- Ceiling Fan Prep in Living Room & Primary Bedroom
- Flex Space
- Linoleum Throughout
- 42” Upper Cabinets
- Center Shelf and Lined Cabinets
- Dishwasher Standard
- European Range Hood
- Fiberglass Garden Tub/ Shower in Primary Bath
- Fiberglass Tub/Shower in 2nd Bath
- Porcelain Vanity Sinks
- Rheem ® Hybrid Water Heater
Get started with Trove
Bolster your sales & product team with Trove
Dealer License #:



































