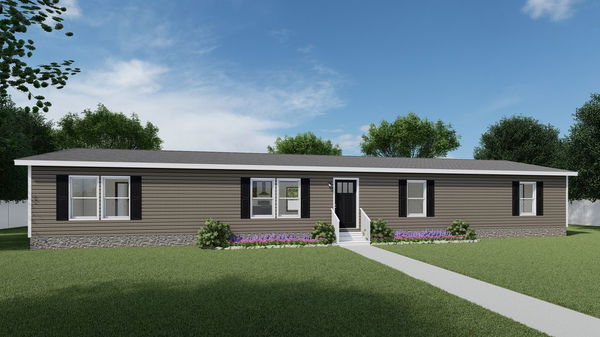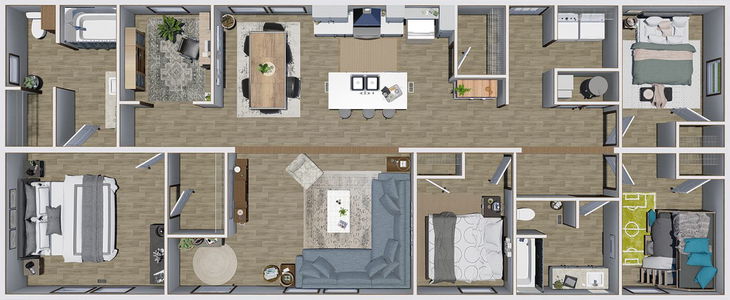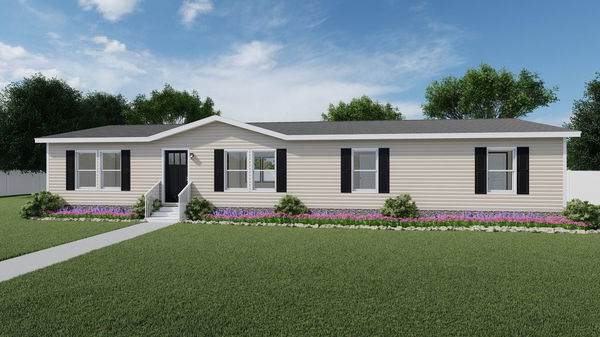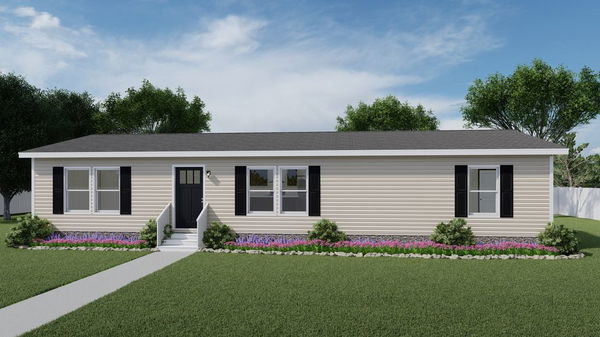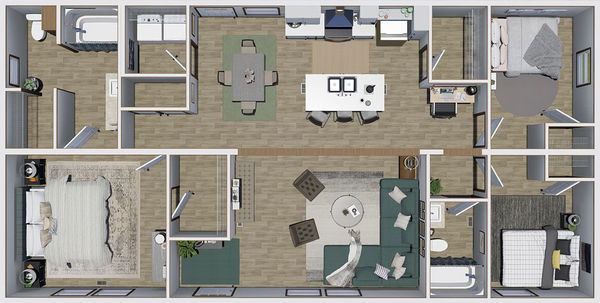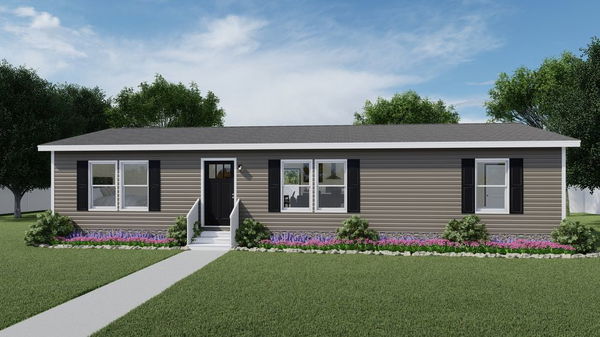Occasion
4 Bed
2 Bath
1,968 Sq. Ft.
28' x 72'
Floor Plan
Virtual Tour
Exterior & Construction
- 8’ Flat Ceilings
- Craftsman Front Door
- Cottage Rear Door
- 60” Windows
- Recessed Lighting Throughout
- Ceiling Fan Prep in Living Room & Primary Bedroom
- Flex Space
- Linoleum Throughout
- 42” Upper Cabinets
- Center Shelf and Lined Cabinets
- Dishwasher Standard
- European Range Hood
- Fiberglass Garden Tub/ Shower in Primary Bath
- Fiberglass Tub/Shower in 2nd Bath
- Porcelain Vanity Sinks
- Rheem ® Hybrid Water Heater
- 8’ Flat Ceilings
- Craftsman Front Door
- Cottage Rear Door
- 60” Windows
- Recessed Lighting Throughout
- Ceiling Fan Prep in Living Room & Primary Bedroom
- Flex Space
- Linoleum Throughout
- 42” Upper Cabinets
- Center Shelf and Lined Cabinets
- Dishwasher Standard
- European Range Hood
- Fiberglass Garden Tub/ Shower in Primary Bath
- Fiberglass Tub/Shower in 2nd Bath
- Porcelain Vanity Sinks
- Rheem ® Hybrid Water Heater
Kitchen
Bathroom
Interior
View similar homes
Images of homes are solely for illustrative purposes and should not be relied upon. Images may not accurately represent the actual condition of a home as constructed, and may contain options which are not standard on all homes.
Occasion
4 bedrooms (sleeps 4-8)
2 full bathrooms
1,968 sq. ft.
28' x 72'
Occasion
4 bedrooms (sleeps 4-8)
2 full bathrooms
1,968 sq. ft.
28' x 72'
Bonham standard features
Construction
- 8’ Flat Ceilings
- Craftsman Front Door
- Cottage Rear Door
- 60” Windows
- Recessed Lighting Throughout
- Ceiling Fan Prep in Living Room & Primary Bedroom
- Flex Space
- Linoleum Throughout
- 42” Upper Cabinets
- Center Shelf and Lined Cabinets
- Dishwasher Standard
- European Range Hood
- Fiberglass Garden Tub/ Shower in Primary Bath
- Fiberglass Tub/Shower in 2nd Bath
- Porcelain Vanity Sinks
- Rheem ® Hybrid Water Heater
- 8’ Flat Ceilings
- Craftsman Front Door
- Cottage Rear Door
- 60” Windows
- Recessed Lighting Throughout
- Ceiling Fan Prep in Living Room & Primary Bedroom
- Flex Space
- Linoleum Throughout
- 42” Upper Cabinets
- Center Shelf and Lined Cabinets
- Dishwasher Standard
- European Range Hood
- Fiberglass Garden Tub/ Shower in Primary Bath
- Fiberglass Tub/Shower in 2nd Bath
- Porcelain Vanity Sinks
- Rheem ® Hybrid Water Heater
Get started with Trove
Bolster your sales & product team with Trove
Dealer License #:



































