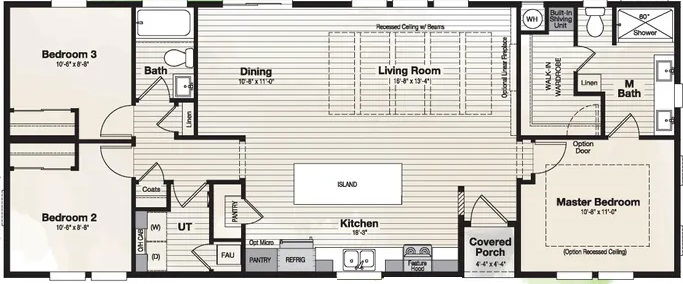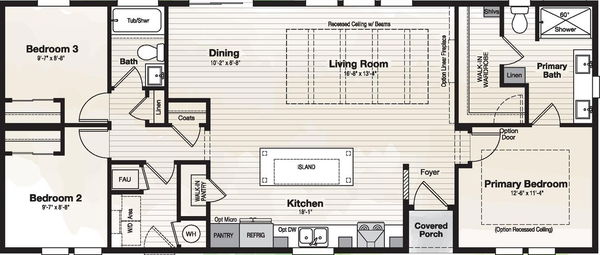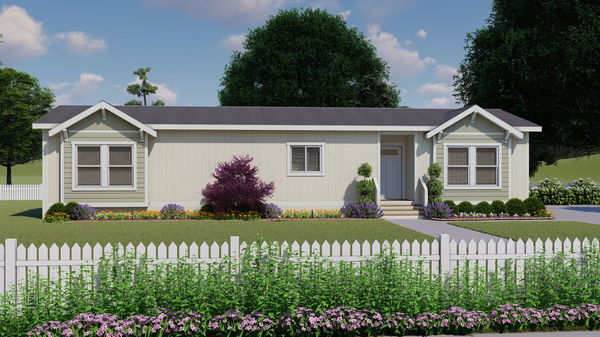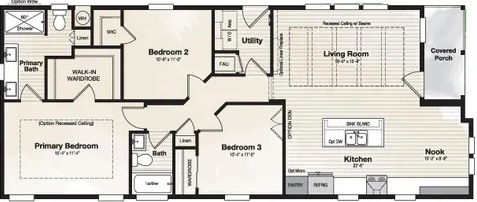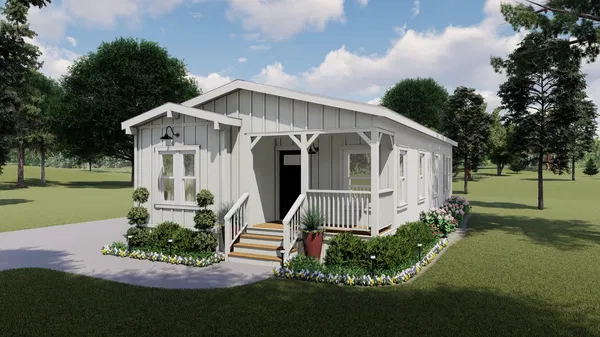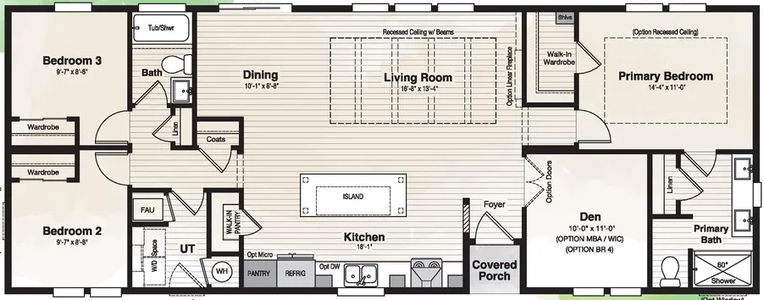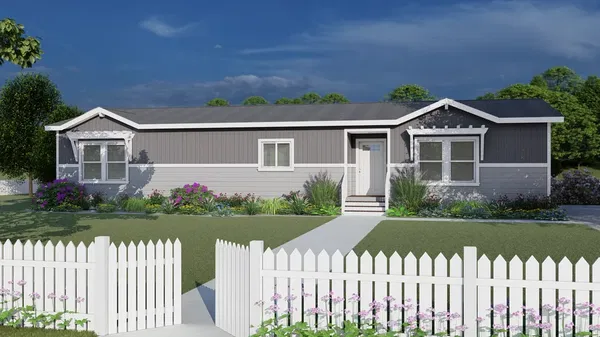Coronado 2458C
3 Bed
2 Bath
1,372 Sq. Ft.
23' 8" x 58'
Floor Plan
Virtual Tour
Exterior & Construction
- 9' Sidewall with Flat Ceiling
- LP Vertical Smart Side
- Z-Metal at bottom of vertical siding
- Exterior House Wrap
- 2" x 6" Exterior Walls 16” O.C.
- Special Window Trim Sizes (per elevation)
- 2"x4" Rough Sawn Trim - Most Windows & Doors
- Coronado Standard Exterior - Coastal, Craftsman, Trellis or Farmhouse Elevation (see elevation per plan)
- Covered porch with decking (per plan)
- 2"x8" Rough Sawn Fascia
- 1"x2" Shadow Board on Gables/Dormers/Rakes
- 4/12 Roof Pitch - 20 Wide
- 3/12 Roof Pitch - 24, 27, 30, 33 & 40 Wides
- 2.5/12 Roof Pitch - Triple Wides
- 20# - 24" O.C. Trusses
- 1-1/2" LVL Engineered Ceiling Ridge Beam
- Dimensional Shingles
- Synthetic Roofing Underlayment
- 7/16" OSB Roof Sheathing
- 12" Nominal Sidewall Eaves - 20, 24, 27 & 37 Wides
- 10" Nominal Sidewall Eaves - 30 Wides
- 12" Front & Rear Overhang
- Floors 2"x6" 16" On Center
- Floors 2"x8" 16" On Center - 14'-10" Floor Widths
- 3/4" OSB Floor Decking
- All Brake Axels if Over 14' Wide w/Eaves
- Underslung Axels
- Insulation: R-22 Floor, R-19 Walls, R-38 Ceiling
- Energy Star Certified 2.0
- 36"x80" Craftsman Fiberglass
- 32" Inswing Fiberglass with 1/2-Light Window (per plan)
- Round Doorknob With Deadbolt
- Sliding Glass Doors 6'x6'-8" (per plan)
- 9' Sidewall with Flat Ceiling
- LP Vertical Smart Side
- Z-Metal at bottom of vertical siding
- Exterior House Wrap
- 2" x 6" Exterior Walls 16” O.C.
- Special Window Trim Sizes (per elevation)
- 2"x4" Rough Sawn Trim - Most Windows & Doors
- Coronado Standard Exterior - Coastal, Craftsman, Trellis or Farmhouse Elevation (see elevation per plan)
- Covered porch with decking (per plan)
- 2"x8" Rough Sawn Fascia
- 1"x2" Shadow Board on Gables/Dormers/Rakes
- 4/12 Roof Pitch - 20 Wide
- 3/12 Roof Pitch - 24, 27, 30, 33 & 40 Wides
- 2.5/12 Roof Pitch - Triple Wides
- 20# - 24" O.C. Trusses
- 1-1/2" LVL Engineered Ceiling Ridge Beam
- Dimensional Shingles
- Synthetic Roofing Underlayment
- 7/16" OSB Roof Sheathing
- 12" Nominal Sidewall Eaves - 20, 24, 27 & 37 Wides
- 10" Nominal Sidewall Eaves - 30 Wides
- 12" Front & Rear Overhang
- Floors 2"x6" 16" On Center
- Floors 2"x8" 16" On Center - 14'-10" Floor Widths
- 3/4" OSB Floor Decking
- All Brake Axels if Over 14' Wide w/Eaves
- Underslung Axels
- Insulation: R-22 Floor, R-19 Walls, R-38 Ceiling
- Energy Star Certified 2.0
- 36"x80" Craftsman Fiberglass
- 32" Inswing Fiberglass with 1/2-Light Window (per plan)
- Round Doorknob With Deadbolt
- Sliding Glass Doors 6'x6'-8" (per plan)
Kitchen
- Level 1 Quartz Countertop & Back Splash
- 70/30 Stainless Steel Undermount Sink
- Brushed Nickel Package
- 30” Gas Range Stainless Steel - Manual Clean
- 36” Canopy Rangehood - Stainless Steel
- Energy Star Dishwasher - Stainless Steel
- Energy Star Refrigerator - Stainless Steel
- Plumb for Ice Maker w/recessed supply line box
- Disposal 1/2 HP
- Water Shut-off Valves at Sink
- Level 1 Quartz Countertop & Back Splash
- 70/30 Stainless Steel Undermount Sink
- Brushed Nickel Package
- 30” Gas Range Stainless Steel - Manual Clean
- 36” Canopy Rangehood - Stainless Steel
- Energy Star Dishwasher - Stainless Steel
- Energy Star Refrigerator - Stainless Steel
- Plumb for Ice Maker w/recessed supply line box
- Disposal 1/2 HP
- Water Shut-off Valves at Sink
Bathroom
- 36" High Sink Cabinet
- LG Solid Surface Hi-Macs Countertop w/ 2-1/4” Self Edge
- Double Sinks in Master Bath (per plan)
- Rectangle Solid Surface Sink(s)
- Individual Mirrors Picture Framed with 2" Cabinet Face Frame above Sink(s)
- Drawer Bank in Primary Bath
- Brushed Nickel Package
- Medicine Cabinets
- Fiberglass Tub/Shower 60" (Per Plan)
- 60" Tile Shower w/Composite Pan Includes Enclosure – Primary Bath
- Ceiling Exhaust Fan
- Elongated Toilet
- Water Shut-off Valves at Sink(s) & Toilet(s)
- 36" High Sink Cabinet
- LG Solid Surface Hi-Macs Countertop w/ 2-1/4” Self Edge
- Double Sinks in Master Bath (per plan)
- Rectangle Solid Surface Sink(s)
- Individual Mirrors Picture Framed with 2" Cabinet Face Frame above Sink(s)
- Drawer Bank in Primary Bath
- Brushed Nickel Package
- Medicine Cabinets
- Fiberglass Tub/Shower 60" (Per Plan)
- 60" Tile Shower w/Composite Pan Includes Enclosure – Primary Bath
- Ceiling Exhaust Fan
- Elongated Toilet
- Water Shut-off Valves at Sink(s) & Toilet(s)
Interior
- Vinyl Flooring - location per plan
- 3/8" 5lb. Carpet Pad
- Plush Stain Resistant Carpet
- Baseboards - 5-1/4" Colonial Throughout
- Toe Kick Heat Registers in Kitchen and Baths
- 2-Panel Interior Passage and Wardrobe Doors
- Louvered Utility Room Door with Solid Wall Above
- Louvered Doors on Interior Furnace and Water Heater Access
- MDF Door Jambs
- Colonial Door Casing 2-1/4"
- Lever Door Handle
- Wood Closet Shelf with Pole
- 2" x 4" Interior Walls
- Tape and Textured Ceiling and Walls (1/2")
- Swiss Coffee Interior Wall & Ceiling Paint
- Mini Bullnose Drywall Corners
- Silent Air Return
- Entry Lino
- Vinyl Flooring - location per plan
- 3/8" 5lb. Carpet Pad
- Plush Stain Resistant Carpet
- Baseboards - 5-1/4" Colonial Throughout
- Toe Kick Heat Registers in Kitchen and Baths
- 2-Panel Interior Passage and Wardrobe Doors
- Louvered Utility Room Door with Solid Wall Above
- Louvered Doors on Interior Furnace and Water Heater Access
- MDF Door Jambs
- Colonial Door Casing 2-1/4"
- Lever Door Handle
- Wood Closet Shelf with Pole
- 2" x 4" Interior Walls
- Tape and Textured Ceiling and Walls (1/2")
- Swiss Coffee Interior Wall & Ceiling Paint
- Mini Bullnose Drywall Corners
- Silent Air Return
- Entry Lino
View similar homes
Images of homes are solely for illustrative purposes and should not be relied upon. Images may not accurately represent the actual condition of a home as constructed, and may contain options which are not standard on all homes.
Coronado 2458C
3 bedrooms (sleeps 3-6)
2 full bathrooms
1,372 sq. ft.
23' 8" x 58'
Coronado 2458C
3 bedrooms (sleeps 3-6)
2 full bathrooms
1,372 sq. ft.
23' 8" x 58'
Coronado standard features
Exterior
- 9' Sidewall with Flat Ceiling
- LP Vertical Smart Side
- Z-Metal at bottom of vertical siding
- Exterior House Wrap
- 2" x 6" Exterior Walls 16” O.C.
- Special Window Trim Sizes (per elevation)
- 2"x4" Rough Sawn Trim - Most Windows & Doors
- Coronado Standard Exterior - Coastal, Craftsman, Trellis or Farmhouse Elevation (see elevation per plan)
- Covered porch with decking (per plan)
- 2"x8" Rough Sawn Fascia
- 1"x2" Shadow Board on Gables/Dormers/Rakes
- 4/12 Roof Pitch - 20 Wide
- 3/12 Roof Pitch - 24, 27, 30, 33 & 40 Wides
- 2.5/12 Roof Pitch - Triple Wides
- 20# - 24" O.C. Trusses
- 1-1/2" LVL Engineered Ceiling Ridge Beam
- Dimensional Shingles
- Synthetic Roofing Underlayment
- 7/16" OSB Roof Sheathing
- 12" Nominal Sidewall Eaves - 20, 24, 27 & 37 Wides
- 10" Nominal Sidewall Eaves - 30 Wides
- 12" Front & Rear Overhang
- Floors 2"x6" 16" On Center
- Floors 2"x8" 16" On Center - 14'-10" Floor Widths
- 3/4" OSB Floor Decking
- All Brake Axels if Over 14' Wide w/Eaves
- Underslung Axels
- Insulation: R-22 Floor, R-19 Walls, R-38 Ceiling
- Energy Star Certified 2.0
- 9' Sidewall with Flat Ceiling
- LP Vertical Smart Side
- Z-Metal at bottom of vertical siding
- Exterior House Wrap
- 2" x 6" Exterior Walls 16” O.C.
- Special Window Trim Sizes (per elevation)
- 2"x4" Rough Sawn Trim - Most Windows & Doors
- Coronado Standard Exterior - Coastal, Craftsman, Trellis or Farmhouse Elevation (see elevation per plan)
- Covered porch with decking (per plan)
- 2"x8" Rough Sawn Fascia
- 1"x2" Shadow Board on Gables/Dormers/Rakes
- 4/12 Roof Pitch - 20 Wide
- 3/12 Roof Pitch - 24, 27, 30, 33 & 40 Wides
- 2.5/12 Roof Pitch - Triple Wides
- 20# - 24" O.C. Trusses
- 1-1/2" LVL Engineered Ceiling Ridge Beam
- Dimensional Shingles
- Synthetic Roofing Underlayment
- 7/16" OSB Roof Sheathing
- 12" Nominal Sidewall Eaves - 20, 24, 27 & 37 Wides
- 10" Nominal Sidewall Eaves - 30 Wides
- 12" Front & Rear Overhang
- Floors 2"x6" 16" On Center
- Floors 2"x8" 16" On Center - 14'-10" Floor Widths
- 3/4" OSB Floor Decking
- All Brake Axels if Over 14' Wide w/Eaves
- Underslung Axels
- Insulation: R-22 Floor, R-19 Walls, R-38 Ceiling
- Energy Star Certified 2.0
Exterior
- 36"x80" Craftsman Fiberglass
- 32" Inswing Fiberglass with 1/2-Light Window (per plan)
- Round Doorknob With Deadbolt
- Sliding Glass Doors 6'x6'-8" (per plan)
- 36"x80" Craftsman Fiberglass
- 32" Inswing Fiberglass with 1/2-Light Window (per plan)
- Round Doorknob With Deadbolt
- Sliding Glass Doors 6'x6'-8" (per plan)
Other
- 2” Fauxwood Mini Blinds (Most Windows)
- Single Hung Main Windows
- White Vinyl Frame - Dual Paned w/ Low "E"
- Bathroom Windows (per plan)
- Picture Framed Window Returns with 2-1/4" Colonial Trim
- Recessed Ceiling w/Wood Beams in Living Room
- Two Flush Dormers on Sidewall of Front & Rear Plans (see print)
- Peak Truss on Front End wall Off-set (per plan)
- Hardwood Mission Style Cabinet Doors (Gray or Mocha)
- Tall Overhead Cabinets in Kitchen
- 2 Door Deep Overhead Cabinet Above Refrigerator
- 3" Crown Molding on Overhead Cabinets
- Trash and Recycle Center
- Bank of Drawers in the Kitchen
- Rock Maple Interior Cabinet Finish with Back Paneling
- Hidden Hinges - Soft Close
- Drawers Over Doors
- Ball Bearing Drawer Guides
- Choice of Pulls on Cabinet Doors and Drawers
- Coronado Standard Island - X Side Panel, Gathering or Board & Batten
- Bathroom Cabinets with Legs and Open Storage Area
- 2” Fauxwood Mini Blinds (Most Windows)
- Single Hung Main Windows
- White Vinyl Frame - Dual Paned w/ Low "E"
- Bathroom Windows (per plan)
- Picture Framed Window Returns with 2-1/4" Colonial Trim
- Recessed Ceiling w/Wood Beams in Living Room
- Two Flush Dormers on Sidewall of Front & Rear Plans (see print)
- Peak Truss on Front End wall Off-set (per plan)
- Hardwood Mission Style Cabinet Doors (Gray or Mocha)
- Tall Overhead Cabinets in Kitchen
- 2 Door Deep Overhead Cabinet Above Refrigerator
- 3" Crown Molding on Overhead Cabinets
- Trash and Recycle Center
- Bank of Drawers in the Kitchen
- Rock Maple Interior Cabinet Finish with Back Paneling
- Hidden Hinges - Soft Close
- Drawers Over Doors
- Ball Bearing Drawer Guides
- Choice of Pulls on Cabinet Doors and Drawers
- Coronado Standard Island - X Side Panel, Gathering or Board & Batten
- Bathroom Cabinets with Legs and Open Storage Area
Kitchen
- Level 1 Quartz Countertop & Back Splash
- 70/30 Stainless Steel Undermount Sink
- Brushed Nickel Package
- 30” Gas Range Stainless Steel - Manual Clean
- 36” Canopy Rangehood - Stainless Steel
- Energy Star Dishwasher - Stainless Steel
- Energy Star Refrigerator - Stainless Steel
- Plumb for Ice Maker w/recessed supply line box
- Disposal 1/2 HP
- Water Shut-off Valves at Sink
- Level 1 Quartz Countertop & Back Splash
- 70/30 Stainless Steel Undermount Sink
- Brushed Nickel Package
- 30” Gas Range Stainless Steel - Manual Clean
- 36” Canopy Rangehood - Stainless Steel
- Energy Star Dishwasher - Stainless Steel
- Energy Star Refrigerator - Stainless Steel
- Plumb for Ice Maker w/recessed supply line box
- Disposal 1/2 HP
- Water Shut-off Valves at Sink
Mechanical
- High Efficiency Carrier Natural Gas/Propane Furnace
- 40 Gallon Gas Water Heater
- Plumb/Wire Washer (per plan)
- Wire for Electric Dryer (per plan)
- Metal Shut Off Valves at Washer
- Dryer Vent in Wall
- 2-Door Washer/Dryer Overhead Cabinet
- Base, Overhead, & Linen Cabinets (per plan)
- Furnace Air Return Opening in Wall (per plan)
- Whole House Ventilation
- 100 Amp Panel Box
- 200 Amp Panel Box (3-section homes)
- Ecobee Smart Thermostat
- Smoke Detectors Hard Wired with Battery Backup
- Carbon Monoxide Detector Hard Wired w/Battery Backup
- Doorbell
- Exterior GFI Plug at Rear Door and Porch (per plan)
- Rocker Light Switches
- Contemporary Porch Light(s) or Ceiling LED on Recessed/Porch Doors
- Recessed LED Lights in Kitchen, Hall, Entry, Dining/Nook, Utility, and W.I.C.
- Recessed LED Lights at Lavy(s), Tub/Shower, or Shower and Tub (Where Applicable).
- Wire and Brace Ceiling for Ceiling Fan in Bedrooms & Living Rm
- Flush Mount Madonna Ceiling Light in Living Room, Bedrooms or Den
- 1” Conduit Drop (For Future Renewable Energy Source)
- High Efficiency Carrier Natural Gas/Propane Furnace
- 40 Gallon Gas Water Heater
- Plumb/Wire Washer (per plan)
- Wire for Electric Dryer (per plan)
- Metal Shut Off Valves at Washer
- Dryer Vent in Wall
- 2-Door Washer/Dryer Overhead Cabinet
- Base, Overhead, & Linen Cabinets (per plan)
- Furnace Air Return Opening in Wall (per plan)
- Whole House Ventilation
- 100 Amp Panel Box
- 200 Amp Panel Box (3-section homes)
- Ecobee Smart Thermostat
- Smoke Detectors Hard Wired with Battery Backup
- Carbon Monoxide Detector Hard Wired w/Battery Backup
- Doorbell
- Exterior GFI Plug at Rear Door and Porch (per plan)
- Rocker Light Switches
- Contemporary Porch Light(s) or Ceiling LED on Recessed/Porch Doors
- Recessed LED Lights in Kitchen, Hall, Entry, Dining/Nook, Utility, and W.I.C.
- Recessed LED Lights at Lavy(s), Tub/Shower, or Shower and Tub (Where Applicable).
- Wire and Brace Ceiling for Ceiling Fan in Bedrooms & Living Rm
- Flush Mount Madonna Ceiling Light in Living Room, Bedrooms or Den
- 1” Conduit Drop (For Future Renewable Energy Source)
Bathroom
- 36" High Sink Cabinet
- LG Solid Surface Hi-Macs Countertop w/ 2-1/4” Self Edge
- Double Sinks in Master Bath (per plan)
- Rectangle Solid Surface Sink(s)
- Individual Mirrors Picture Framed with 2" Cabinet Face Frame above Sink(s)
- Drawer Bank in Primary Bath
- Brushed Nickel Package
- Medicine Cabinets
- Fiberglass Tub/Shower 60" (Per Plan)
- 60" Tile Shower w/Composite Pan Includes Enclosure – Primary Bath
- Ceiling Exhaust Fan
- Elongated Toilet
- Water Shut-off Valves at Sink(s) & Toilet(s)
- 36" High Sink Cabinet
- LG Solid Surface Hi-Macs Countertop w/ 2-1/4” Self Edge
- Double Sinks in Master Bath (per plan)
- Rectangle Solid Surface Sink(s)
- Individual Mirrors Picture Framed with 2" Cabinet Face Frame above Sink(s)
- Drawer Bank in Primary Bath
- Brushed Nickel Package
- Medicine Cabinets
- Fiberglass Tub/Shower 60" (Per Plan)
- 60" Tile Shower w/Composite Pan Includes Enclosure – Primary Bath
- Ceiling Exhaust Fan
- Elongated Toilet
- Water Shut-off Valves at Sink(s) & Toilet(s)
Interior
- Vinyl Flooring - location per plan
- 3/8" 5lb. Carpet Pad
- Plush Stain Resistant Carpet
- Baseboards - 5-1/4" Colonial Throughout
- Toe Kick Heat Registers in Kitchen and Baths
- 2-Panel Interior Passage and Wardrobe Doors
- Louvered Utility Room Door with Solid Wall Above
- Louvered Doors on Interior Furnace and Water Heater Access
- MDF Door Jambs
- Colonial Door Casing 2-1/4"
- Lever Door Handle
- Wood Closet Shelf with Pole
- 2" x 4" Interior Walls
- Tape and Textured Ceiling and Walls (1/2")
- Swiss Coffee Interior Wall & Ceiling Paint
- Mini Bullnose Drywall Corners
- Silent Air Return
- Entry Lino
- Vinyl Flooring - location per plan
- 3/8" 5lb. Carpet Pad
- Plush Stain Resistant Carpet
- Baseboards - 5-1/4" Colonial Throughout
- Toe Kick Heat Registers in Kitchen and Baths
- 2-Panel Interior Passage and Wardrobe Doors
- Louvered Utility Room Door with Solid Wall Above
- Louvered Doors on Interior Furnace and Water Heater Access
- MDF Door Jambs
- Colonial Door Casing 2-1/4"
- Lever Door Handle
- Wood Closet Shelf with Pole
- 2" x 4" Interior Walls
- Tape and Textured Ceiling and Walls (1/2")
- Swiss Coffee Interior Wall & Ceiling Paint
- Mini Bullnose Drywall Corners
- Silent Air Return
- Entry Lino
Get started with Trove
Bolster your sales & product team with Trove
Dealer License #:















































































