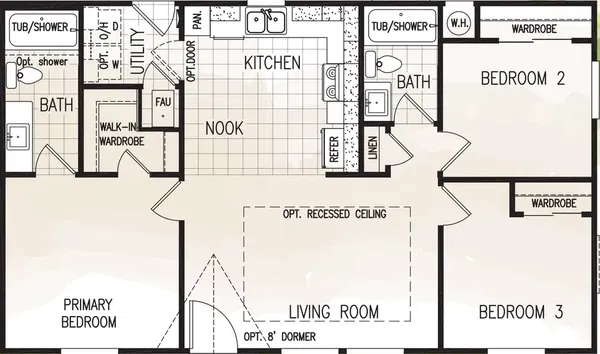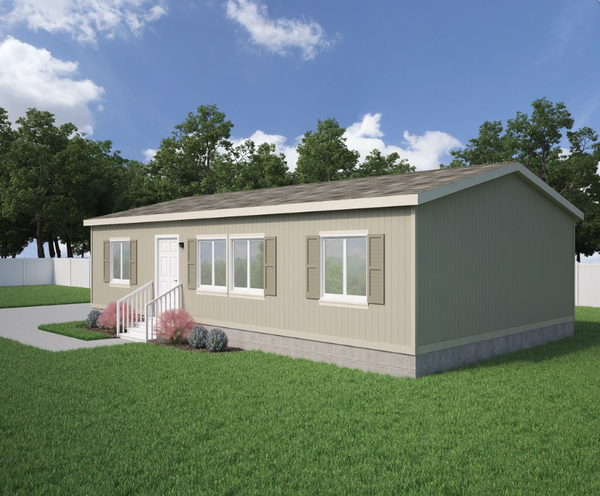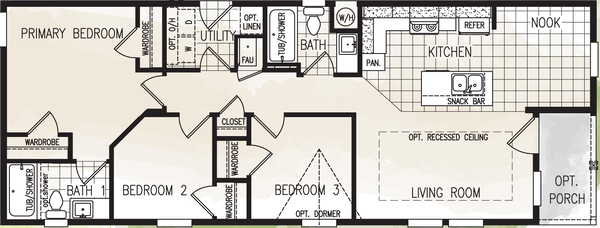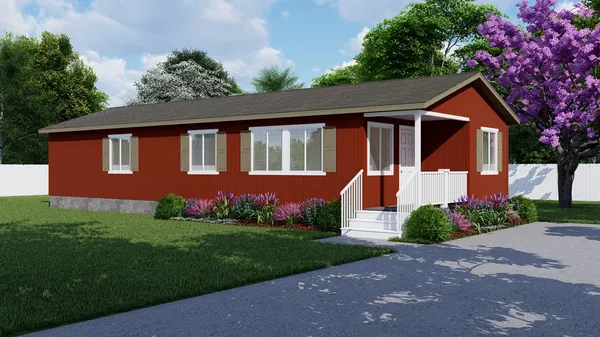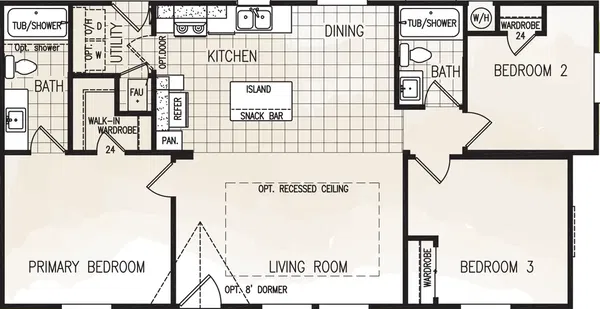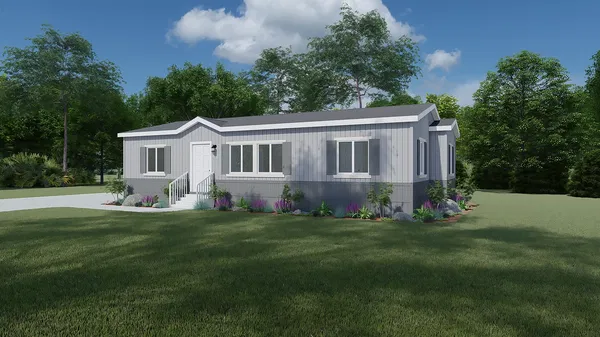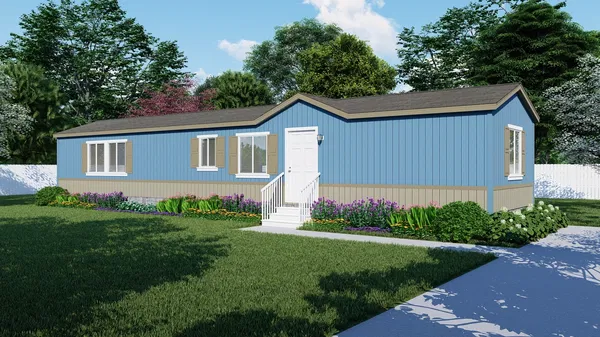Fairpoint 14603B
3 Bed
2 Bath
810 Sq. Ft.
13' 6" x 60'
Floor Plan
Exterior & Construction
- 9' Sidewall with Flat Ceiling
- LP Vertical Smart Side
- Z-Metal at bottom of vertical siding
- Exterior House Wrap
- 2" x 6" Exterior Walls 16” O.C.
- 2-Panel Horizontal Groove Shutters FEW & FDS (most locations)
- 2"x4" Rough Sawn Trim – REW & A1/2 Sidewall
- 2"x8" Rough Sawn Fascia
- 4/12 Roof Pitch - 20 Wide & Single Wides
- 3/12 Roof Pitch - 24, 27, 30 Wides
- 20# - 24" O.C. Trusses
- 1-1/2" LVL Engineered Ceiling Ridge Beam
- Dimensional Shingles
- Synthetic Roofing Underlayment
- 7/16" OSB Roof Sheathing
- 6" Nominal Sidewall Eaves - 12, 14, & 15 Wides
- 6" Front & Rear Overhangs - Single Wides
- 12" Nominal Sidewall Eaves - 20, 24, 27 Wides
- 10" Nominal Sidewall Eaves - 30 Wides
- 12" Front and Rear Overhang
- Ice Dam on Edge of Roof
- Floors 2"x6" 16" O. C.
- Floors 2"x8" 16" O.C. -14'-10" Floor Widths
- 5/8" OSB Floor Decking
- All Brake Axels if Over 14' Wide w/Eaves
- Insulation: R-22 Floor, R-19 Wall, R-38 Ceiling
- Energy Star Certified 2.0
- 36"x80" 6-Panel Inswing Fiberglass Front Door
- 32" Inswing Fiberglass with 1/2-Light Window (per plan) Rear Door
- Round Doorknob With Deadbolt
- Sliding Glass Doors 6'x6'-8" (per plan)
- Single Hung Windows
- White Vinyl Frame - Dual Pane w/Low -E
- Picture Framed Window Returns with 2-1/4" Colonial Trim
- Bathroom Windows Per Plan
- 2” Fauxwood Mini Blinds CABINETRY
- Hardwood Mission Style Cabinet Doors (Gray or Mocha)
- Tall Overhead Cabinets in Kitchen
- 9' Sidewall with Flat Ceiling
- LP Vertical Smart Side
- Z-Metal at bottom of vertical siding
- Exterior House Wrap
- 2" x 6" Exterior Walls 16” O.C.
- 2-Panel Horizontal Groove Shutters FEW & FDS (most locations)
- 2"x4" Rough Sawn Trim – REW & A1/2 Sidewall
- 2"x8" Rough Sawn Fascia
- 4/12 Roof Pitch - 20 Wide & Single Wides
- 3/12 Roof Pitch - 24, 27, 30 Wides
- 20# - 24" O.C. Trusses
- 1-1/2" LVL Engineered Ceiling Ridge Beam
- Dimensional Shingles
- Synthetic Roofing Underlayment
- 7/16" OSB Roof Sheathing
- 6" Nominal Sidewall Eaves - 12, 14, & 15 Wides
- 6" Front & Rear Overhangs - Single Wides
- 12" Nominal Sidewall Eaves - 20, 24, 27 Wides
- 10" Nominal Sidewall Eaves - 30 Wides
- 12" Front and Rear Overhang
- Ice Dam on Edge of Roof
- Floors 2"x6" 16" O. C.
- Floors 2"x8" 16" O.C. -14'-10" Floor Widths
- 5/8" OSB Floor Decking
- All Brake Axels if Over 14' Wide w/Eaves
- Insulation: R-22 Floor, R-19 Wall, R-38 Ceiling
- Energy Star Certified 2.0
- 36"x80" 6-Panel Inswing Fiberglass Front Door
- 32" Inswing Fiberglass with 1/2-Light Window (per plan) Rear Door
- Round Doorknob With Deadbolt
- Sliding Glass Doors 6'x6'-8" (per plan)
- Single Hung Windows
- White Vinyl Frame - Dual Pane w/Low -E
- Picture Framed Window Returns with 2-1/4" Colonial Trim
- Bathroom Windows Per Plan
- 2” Fauxwood Mini Blinds CABINETRY
- Hardwood Mission Style Cabinet Doors (Gray or Mocha)
- Tall Overhead Cabinets in Kitchen
Kitchen
- LG Solid Surface Hi-Macs Countertop & Backsplash with 2-1/4" Self Edge
- Solid Surface Sink 50/50
- Brushed Nickel Package
- 30” Gas Range Stainless Steel - Manual Clean
- 30” Range Hood - Stainless Steel
- Energy Star Dishwasher - Stainless Steel
- Energy Star Refrigerator - Stainless Steel
- Plumb for Ice Maker with recessed supply line box
- Garbage Disposal 1/2 HP
- Water Shut-off Valves at Sink
- LG Solid Surface Hi-Macs Countertop & Backsplash with 2-1/4" Self Edge
- Solid Surface Sink 50/50
- Brushed Nickel Package
- 30” Gas Range Stainless Steel - Manual Clean
- 30” Range Hood - Stainless Steel
- Energy Star Dishwasher - Stainless Steel
- Energy Star Refrigerator - Stainless Steel
- Plumb for Ice Maker with recessed supply line box
- Garbage Disposal 1/2 HP
- Water Shut-off Valves at Sink
Bathroom
- 36" High Sink Cabinet
- LG Solid Surface Hi-Macs Countertop & Backsplash with 2-1/4" Self Edge
- Rectangle Solid Surface Sink(s)
- Brushed Nickel Package
- Drawer Bank in Primary Bathroom
- Drawer Bank or Drawer in Guest Bathroom
- Fiberglass Tub/Shower 60" (Per Plan)
- Ceiling Exhaust Fan
- 42" Tall Mirror with J-Rail & Clips
- Medicine Cabinet(s)
- Elongated Toilet
- Water Shut-off Valves at Sink(s) & Toilet(s)
- 36" High Sink Cabinet
- LG Solid Surface Hi-Macs Countertop & Backsplash with 2-1/4" Self Edge
- Rectangle Solid Surface Sink(s)
- Brushed Nickel Package
- Drawer Bank in Primary Bathroom
- Drawer Bank or Drawer in Guest Bathroom
- Fiberglass Tub/Shower 60" (Per Plan)
- Ceiling Exhaust Fan
- 42" Tall Mirror with J-Rail & Clips
- Medicine Cabinet(s)
- Elongated Toilet
- Water Shut-off Valves at Sink(s) & Toilet(s)
Interior
- Hardwood Mission Style Cabinet Doors (Gray or Mocha)
- Tall Overhead Cabinets in Kitchen
- 2 Door Cabinet Above Refrigerator
- Rock Maple Interior Cabinet Finish with Back Paneling
- 3" Crown Molding on Overhead Cabinets
- Drawers Over Doors
- Hidden Hinges - Soft Close
- Ball Bearing Drawer Guides
- Choice of Pulls on Cabinet Doors & Drawers
- Bank of Drawers in the Kitchen
- Plush Stain Resistant Carpet
- 3/8" 5lb. Carpet Pad
- Vinyl Flooring - Location Per Plan
- Baseboards – 3-1/4” Colonial Throughout
- Toe Kick Heat Registers in Kitchen and Bathroom(s)
- Entry Lino
- 2-Panel Interior Passage & Wardrobe Doors
- Passage Door To Utility Room w/Air Return Above (per plan)
- Louvered Doors on Interior Furnace and Water Heater Access
- MDF Door Jambs
- Colonial Door Casing 2-1/4"
- Round Doorknobs - Brushed Nickel
- Wood Closet Shelf with Pole
- 2”x4” Interior walls
- Tape and Textured Ceiling & Walls (1/2")
- Swiss Coffee Interior Wall & Ceiling Paint
- Mini Bullnose Corner (Most Areas)
- Silent Air Return
- Hardwood Mission Style Cabinet Doors (Gray or Mocha)
- Tall Overhead Cabinets in Kitchen
- 2 Door Cabinet Above Refrigerator
- Rock Maple Interior Cabinet Finish with Back Paneling
- 3" Crown Molding on Overhead Cabinets
- Drawers Over Doors
- Hidden Hinges - Soft Close
- Ball Bearing Drawer Guides
- Choice of Pulls on Cabinet Doors & Drawers
- Bank of Drawers in the Kitchen
- Plush Stain Resistant Carpet
- 3/8" 5lb. Carpet Pad
- Vinyl Flooring - Location Per Plan
- Baseboards – 3-1/4” Colonial Throughout
- Toe Kick Heat Registers in Kitchen and Bathroom(s)
- Entry Lino
- 2-Panel Interior Passage & Wardrobe Doors
- Passage Door To Utility Room w/Air Return Above (per plan)
- Louvered Doors on Interior Furnace and Water Heater Access
- MDF Door Jambs
- Colonial Door Casing 2-1/4"
- Round Doorknobs - Brushed Nickel
- Wood Closet Shelf with Pole
- 2”x4” Interior walls
- Tape and Textured Ceiling & Walls (1/2")
- Swiss Coffee Interior Wall & Ceiling Paint
- Mini Bullnose Corner (Most Areas)
- Silent Air Return
Images of homes are solely for illustrative purposes and should not be relied upon. Images may not accurately represent the actual condition of a home as constructed, and may contain options which are not standard on all homes.
Fairpoint 14603B
3 bedrooms (sleeps 3-6)
2 full bathrooms
810 sq. ft.
13' 6" x 60'
ADU eligible
Fairpoint 14603B
3 bedrooms (sleeps 3-6)
2 full bathrooms
810 sq. ft.
13' 6" x 60'
ADU eligible
Fairpoint standard features
Exterior
- 9' Sidewall with Flat Ceiling
- LP Vertical Smart Side
- Z-Metal at bottom of vertical siding
- Exterior House Wrap
- 2" x 6" Exterior Walls 16” O.C.
- 2-Panel Horizontal Groove Shutters FEW & FDS (most locations)
- 2"x4" Rough Sawn Trim – REW & A1/2 Sidewall
- 2"x8" Rough Sawn Fascia
- 4/12 Roof Pitch - 20 Wide & Single Wides
- 3/12 Roof Pitch - 24, 27, 30 Wides
- 20# - 24" O.C. Trusses
- 1-1/2" LVL Engineered Ceiling Ridge Beam
- Dimensional Shingles
- Synthetic Roofing Underlayment
- 7/16" OSB Roof Sheathing
- 6" Nominal Sidewall Eaves - 12, 14, & 15 Wides
- 6" Front & Rear Overhangs - Single Wides
- 12" Nominal Sidewall Eaves - 20, 24, 27 Wides
- 10" Nominal Sidewall Eaves - 30 Wides
- 12" Front and Rear Overhang
- Ice Dam on Edge of Roof
- Floors 2"x6" 16" O. C.
- Floors 2"x8" 16" O.C. -14'-10" Floor Widths
- 5/8" OSB Floor Decking
- All Brake Axels if Over 14' Wide w/Eaves
- Insulation: R-22 Floor, R-19 Wall, R-38 Ceiling
- Energy Star Certified 2.0
- 36"x80" 6-Panel Inswing Fiberglass Front Door
- 32" Inswing Fiberglass with 1/2-Light Window (per plan) Rear Door
- Round Doorknob With Deadbolt
- Sliding Glass Doors 6'x6'-8" (per plan)
- Single Hung Windows
- White Vinyl Frame - Dual Pane w/Low -E
- Picture Framed Window Returns with 2-1/4" Colonial Trim
- Bathroom Windows Per Plan
- 2” Fauxwood Mini Blinds CABINETRY
- Hardwood Mission Style Cabinet Doors (Gray or Mocha)
- Tall Overhead Cabinets in Kitchen
- 9' Sidewall with Flat Ceiling
- LP Vertical Smart Side
- Z-Metal at bottom of vertical siding
- Exterior House Wrap
- 2" x 6" Exterior Walls 16” O.C.
- 2-Panel Horizontal Groove Shutters FEW & FDS (most locations)
- 2"x4" Rough Sawn Trim – REW & A1/2 Sidewall
- 2"x8" Rough Sawn Fascia
- 4/12 Roof Pitch - 20 Wide & Single Wides
- 3/12 Roof Pitch - 24, 27, 30 Wides
- 20# - 24" O.C. Trusses
- 1-1/2" LVL Engineered Ceiling Ridge Beam
- Dimensional Shingles
- Synthetic Roofing Underlayment
- 7/16" OSB Roof Sheathing
- 6" Nominal Sidewall Eaves - 12, 14, & 15 Wides
- 6" Front & Rear Overhangs - Single Wides
- 12" Nominal Sidewall Eaves - 20, 24, 27 Wides
- 10" Nominal Sidewall Eaves - 30 Wides
- 12" Front and Rear Overhang
- Ice Dam on Edge of Roof
- Floors 2"x6" 16" O. C.
- Floors 2"x8" 16" O.C. -14'-10" Floor Widths
- 5/8" OSB Floor Decking
- All Brake Axels if Over 14' Wide w/Eaves
- Insulation: R-22 Floor, R-19 Wall, R-38 Ceiling
- Energy Star Certified 2.0
- 36"x80" 6-Panel Inswing Fiberglass Front Door
- 32" Inswing Fiberglass with 1/2-Light Window (per plan) Rear Door
- Round Doorknob With Deadbolt
- Sliding Glass Doors 6'x6'-8" (per plan)
- Single Hung Windows
- White Vinyl Frame - Dual Pane w/Low -E
- Picture Framed Window Returns with 2-1/4" Colonial Trim
- Bathroom Windows Per Plan
- 2” Fauxwood Mini Blinds CABINETRY
- Hardwood Mission Style Cabinet Doors (Gray or Mocha)
- Tall Overhead Cabinets in Kitchen
Interior
- Hardwood Mission Style Cabinet Doors (Gray or Mocha)
- Tall Overhead Cabinets in Kitchen
- 2 Door Cabinet Above Refrigerator
- Rock Maple Interior Cabinet Finish with Back Paneling
- 3" Crown Molding on Overhead Cabinets
- Drawers Over Doors
- Hidden Hinges - Soft Close
- Ball Bearing Drawer Guides
- Choice of Pulls on Cabinet Doors & Drawers
- Bank of Drawers in the Kitchen
- Plush Stain Resistant Carpet
- 3/8" 5lb. Carpet Pad
- Vinyl Flooring - Location Per Plan
- Baseboards – 3-1/4” Colonial Throughout
- Toe Kick Heat Registers in Kitchen and Bathroom(s)
- Entry Lino
- 2-Panel Interior Passage & Wardrobe Doors
- Passage Door To Utility Room w/Air Return Above (per plan)
- Louvered Doors on Interior Furnace and Water Heater Access
- MDF Door Jambs
- Colonial Door Casing 2-1/4"
- Round Doorknobs - Brushed Nickel
- Wood Closet Shelf with Pole
- 2”x4” Interior walls
- Tape and Textured Ceiling & Walls (1/2")
- Swiss Coffee Interior Wall & Ceiling Paint
- Mini Bullnose Corner (Most Areas)
- Silent Air Return
- Hardwood Mission Style Cabinet Doors (Gray or Mocha)
- Tall Overhead Cabinets in Kitchen
- 2 Door Cabinet Above Refrigerator
- Rock Maple Interior Cabinet Finish with Back Paneling
- 3" Crown Molding on Overhead Cabinets
- Drawers Over Doors
- Hidden Hinges - Soft Close
- Ball Bearing Drawer Guides
- Choice of Pulls on Cabinet Doors & Drawers
- Bank of Drawers in the Kitchen
- Plush Stain Resistant Carpet
- 3/8" 5lb. Carpet Pad
- Vinyl Flooring - Location Per Plan
- Baseboards – 3-1/4” Colonial Throughout
- Toe Kick Heat Registers in Kitchen and Bathroom(s)
- Entry Lino
- 2-Panel Interior Passage & Wardrobe Doors
- Passage Door To Utility Room w/Air Return Above (per plan)
- Louvered Doors on Interior Furnace and Water Heater Access
- MDF Door Jambs
- Colonial Door Casing 2-1/4"
- Round Doorknobs - Brushed Nickel
- Wood Closet Shelf with Pole
- 2”x4” Interior walls
- Tape and Textured Ceiling & Walls (1/2")
- Swiss Coffee Interior Wall & Ceiling Paint
- Mini Bullnose Corner (Most Areas)
- Silent Air Return
Kitchen
- LG Solid Surface Hi-Macs Countertop & Backsplash with 2-1/4" Self Edge
- Solid Surface Sink 50/50
- Brushed Nickel Package
- 30” Gas Range Stainless Steel - Manual Clean
- 30” Range Hood - Stainless Steel
- Energy Star Dishwasher - Stainless Steel
- Energy Star Refrigerator - Stainless Steel
- Plumb for Ice Maker with recessed supply line box
- Garbage Disposal 1/2 HP
- Water Shut-off Valves at Sink
- LG Solid Surface Hi-Macs Countertop & Backsplash with 2-1/4" Self Edge
- Solid Surface Sink 50/50
- Brushed Nickel Package
- 30” Gas Range Stainless Steel - Manual Clean
- 30” Range Hood - Stainless Steel
- Energy Star Dishwasher - Stainless Steel
- Energy Star Refrigerator - Stainless Steel
- Plumb for Ice Maker with recessed supply line box
- Garbage Disposal 1/2 HP
- Water Shut-off Valves at Sink
Mechanical
- High Efficiency Carrier Natural Gas/Propane Furnace
- 40 Gallon Gas Water Heater
- Plumb/Wire Washer (per plan)
- Wire for Electric Dryer (per plan)
- Metal Shut Off Valves at Washer
- Dryer Vent in Wall
- 2-Door Washer/Dryer Overhead Cabinet
- Furnace Air Return Opening in Wall (per plan)
- Whole House Ventilation
- 100 Amp Panel Box
- Ecobee Smart Thermostat
- Smoke Detectors Hard Wired with Battery Backup
- Carbon Monoxide Detector Hard Wired with Battery Backup
- Doorbell
- Exterior GFI Plug at Rear Door and Porch (per plan)
- Rocker Light Switches
- Contemporary Porch Light(s) or Ceiling LED on Recessed/Porch Doors
- LED Lights Throughout
- Recessed LED Lights in Kitchen, Hall, Entry Dining/Nook, Utility, & W.I.C
- Recessed LED Lights at Lavy(s), Tub/Shower, or Shower & Tub (where applicable)
- Wire and Brace Ceiling for Ceiling Fan in Bedrooms & Living Rm
- Flush Mount Madonna Ceiling Light in Living Room, Bedrooms or Den
- 1” Conduit Drop (For Future Renewable Energy Source)
- High Efficiency Carrier Natural Gas/Propane Furnace
- 40 Gallon Gas Water Heater
- Plumb/Wire Washer (per plan)
- Wire for Electric Dryer (per plan)
- Metal Shut Off Valves at Washer
- Dryer Vent in Wall
- 2-Door Washer/Dryer Overhead Cabinet
- Furnace Air Return Opening in Wall (per plan)
- Whole House Ventilation
- 100 Amp Panel Box
- Ecobee Smart Thermostat
- Smoke Detectors Hard Wired with Battery Backup
- Carbon Monoxide Detector Hard Wired with Battery Backup
- Doorbell
- Exterior GFI Plug at Rear Door and Porch (per plan)
- Rocker Light Switches
- Contemporary Porch Light(s) or Ceiling LED on Recessed/Porch Doors
- LED Lights Throughout
- Recessed LED Lights in Kitchen, Hall, Entry Dining/Nook, Utility, & W.I.C
- Recessed LED Lights at Lavy(s), Tub/Shower, or Shower & Tub (where applicable)
- Wire and Brace Ceiling for Ceiling Fan in Bedrooms & Living Rm
- Flush Mount Madonna Ceiling Light in Living Room, Bedrooms or Den
- 1” Conduit Drop (For Future Renewable Energy Source)
Bathroom
- 36" High Sink Cabinet
- LG Solid Surface Hi-Macs Countertop & Backsplash with 2-1/4" Self Edge
- Rectangle Solid Surface Sink(s)
- Brushed Nickel Package
- Drawer Bank in Primary Bathroom
- Drawer Bank or Drawer in Guest Bathroom
- Fiberglass Tub/Shower 60" (Per Plan)
- Ceiling Exhaust Fan
- 42" Tall Mirror with J-Rail & Clips
- Medicine Cabinet(s)
- Elongated Toilet
- Water Shut-off Valves at Sink(s) & Toilet(s)
- 36" High Sink Cabinet
- LG Solid Surface Hi-Macs Countertop & Backsplash with 2-1/4" Self Edge
- Rectangle Solid Surface Sink(s)
- Brushed Nickel Package
- Drawer Bank in Primary Bathroom
- Drawer Bank or Drawer in Guest Bathroom
- Fiberglass Tub/Shower 60" (Per Plan)
- Ceiling Exhaust Fan
- 42" Tall Mirror with J-Rail & Clips
- Medicine Cabinet(s)
- Elongated Toilet
- Water Shut-off Valves at Sink(s) & Toilet(s)
Get started with Trove
Bolster your sales & product team with Trove
Dealer License #:














