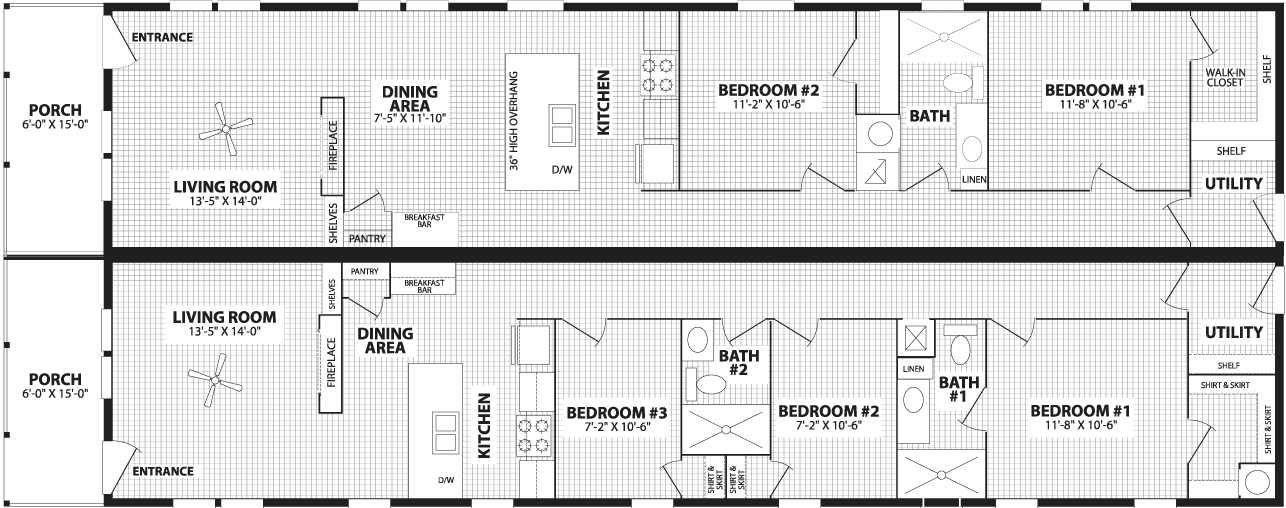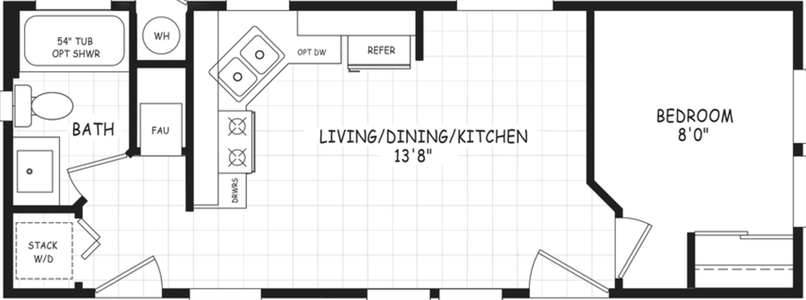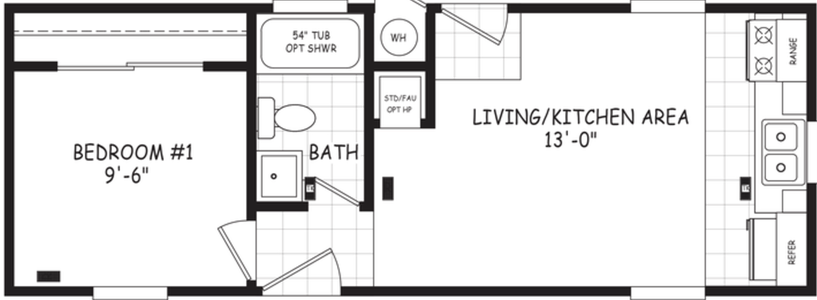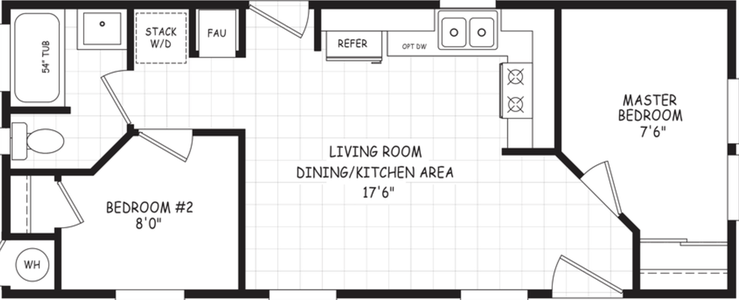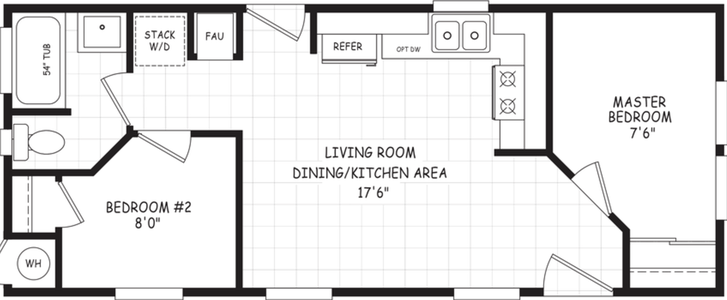The Sugar Run
5 Bed
3 Bath
2,100 Sq. Ft.
30' x 76'
Floor Plan
Exterior & Construction
- Low E Thermal Vinyl Windows
- Black Lantern Light at Rear Door
- Hardie Board Fascia
- 38” x 82” Six Panel Steel Front Door with 6.5” Jamb
- 38” x 82” Six Panel Steel Rear Door with Storm Door and 6.5” Jamb
- 2” x 6” Exterior Walls with R-21 Insulation
- OSB Exterior Sheathing with House Wrap
- Full View Glass Storm Door Shipped Loose with Hardware for Front Door
- 6’ Covered Porch with Black Metal Rails and Smart Panel Covered Post
- Lineals on all Windows
- 80” White T-Shaker Interior Doors
- Finished Drywall Throughout 2 Coats Tinted Primer - Corner Battens in Closets
- Crown and Base Molding Throughout
- Colonial Window and Door Casing Throughout
- Recessed Chassis - 6 Axles
- Removable Hitch
- Low E Thermal Vinyl Windows
- Black Lantern Light at Rear Door
- Hardie Board Fascia
- 38” x 82” Six Panel Steel Front Door with 6.5” Jamb
- 38” x 82” Six Panel Steel Rear Door with Storm Door and 6.5” Jamb
- 2” x 6” Exterior Walls with R-21 Insulation
- OSB Exterior Sheathing with House Wrap
- Full View Glass Storm Door Shipped Loose with Hardware for Front Door
- 6’ Covered Porch with Black Metal Rails and Smart Panel Covered Post
- Lineals on all Windows
- 80” White T-Shaker Interior Doors
- Finished Drywall Throughout 2 Coats Tinted Primer - Corner Battens in Closets
- Crown and Base Molding Throughout
- Colonial Window and Door Casing Throughout
- Recessed Chassis - 6 Axles
- Removable Hitch
View similar homes
Images of homes are solely for illustrative purposes and should not be relied upon. Images may not accurately represent the actual condition of a home as constructed, and may contain options which are not standard on all homes.
The Sugar Run
5 bedrooms (sleeps 5-10)
3 full bathrooms
2,100 sq. ft.
30' x 76'
The Sugar Run
5 bedrooms (sleeps 5-10)
3 full bathrooms
2,100 sq. ft.
30' x 76'
Anthem standard features
Interior
- 8’ Flat Ceilings
- 6” Recessed LED Lights Throughout
- Electric Fireplace in Living Room
- (3) Wood Shelves Beside Fireplace
- Black Ceiling Fan in the Living Room
- Linoleum Throughout
- 2” Mini Blinds Throughout
- 8’ Flat Ceilings
- 6” Recessed LED Lights Throughout
- Electric Fireplace in Living Room
- (3) Wood Shelves Beside Fireplace
- Black Ceiling Fan in the Living Room
- Linoleum Throughout
- 2” Mini Blinds Throughout
Kitchen
- Stainless Steel Dishwasher
- Stainless Steel Chimney Range Hood
- Single Bow Low Profile Drop-In Stainless Steel Sink 31” x 28” x 8”
- Stainless Steel - 18 CF Refrigerator with Icemaker
- Stainless Steel Smooth Top Range
- Stainless Steel Counterop Microwave
- Single Lever Coil Spring Kitchen Faucet
- Full Backsplash to Ceiling Behind the Range
- 42” Kitchen Overhead Cabinets
- Lined Overhead Kitchen Cabinets with 2 Fixed Shelves
- Matching Cabinet Crown on All Overhead Cabinets
- Lined Base Cabinets with Center Shelves
- Cabinet Over Refrigerator
- Post Form Countertops
- 1 Row Ceramic Tile Backsplash in Kitchen and Baths MDF Shaker Cab Doors with Black Cabinet Knobs and Hidden Hinges
- Stainless Steel Dishwasher
- Stainless Steel Chimney Range Hood
- Single Bow Low Profile Drop-In Stainless Steel Sink 31” x 28” x 8”
- Stainless Steel - 18 CF Refrigerator with Icemaker
- Stainless Steel Smooth Top Range
- Stainless Steel Counterop Microwave
- Single Lever Coil Spring Kitchen Faucet
- Full Backsplash to Ceiling Behind the Range
- 42” Kitchen Overhead Cabinets
- Lined Overhead Kitchen Cabinets with 2 Fixed Shelves
- Matching Cabinet Crown on All Overhead Cabinets
- Lined Base Cabinets with Center Shelves
- Cabinet Over Refrigerator
- Post Form Countertops
- 1 Row Ceramic Tile Backsplash in Kitchen and Baths MDF Shaker Cab Doors with Black Cabinet Knobs and Hidden Hinges
Bathroom
- Square Porcelin Low Profile Sink with Brush Nickel Single Lever Faucet in Bathroom
- 30” x 8” Transom Window in Bathroom
- 6” Recessed LED Lights in Bathrooms Above Vanity
- 60” Fiberglass Shower with Glass Door in Master Bathroom
- 60” Fiberglass Tub/Shower in Guest Bathroom
- Raised Height Elongated Commodes
- 36” Vanity Height All Baths
- 24” x 32” Framed Mirrors in Bathrooms
- 2 Robe Hooks in Bath #1 and Bath #2
- Wood Shelving with Rods in Closets
- Water Shutoffs at All Sings and Commode
- Square Porcelin Low Profile Sink with Brush Nickel Single Lever Faucet in Bathroom
- 30” x 8” Transom Window in Bathroom
- 6” Recessed LED Lights in Bathrooms Above Vanity
- 60” Fiberglass Shower with Glass Door in Master Bathroom
- 60” Fiberglass Tub/Shower in Guest Bathroom
- Raised Height Elongated Commodes
- 36” Vanity Height All Baths
- 24” x 32” Framed Mirrors in Bathrooms
- 2 Robe Hooks in Bath #1 and Bath #2
- Wood Shelving with Rods in Closets
- Water Shutoffs at All Sings and Commode
Bedroom
- Walk-In Closet in Bedroom #1
- Walk-In Closet in Bedroom #1
Exterior
- Low E Thermal Vinyl Windows
- Black Lantern Light at Rear Door
- Hardie Board Fascia
- 38” x 82” Six Panel Steel Front Door with 6.5” Jamb
- 38” x 82” Six Panel Steel Rear Door with Storm Door and 6.5” Jamb
- 2” x 6” Exterior Walls with R-21 Insulation
- OSB Exterior Sheathing with House Wrap
- Full View Glass Storm Door Shipped Loose with Hardware for Front Door
- 6’ Covered Porch with Black Metal Rails and Smart Panel Covered Post
- Lineals on all Windows
- Low E Thermal Vinyl Windows
- Black Lantern Light at Rear Door
- Hardie Board Fascia
- 38” x 82” Six Panel Steel Front Door with 6.5” Jamb
- 38” x 82” Six Panel Steel Rear Door with Storm Door and 6.5” Jamb
- 2” x 6” Exterior Walls with R-21 Insulation
- OSB Exterior Sheathing with House Wrap
- Full View Glass Storm Door Shipped Loose with Hardware for Front Door
- 6’ Covered Porch with Black Metal Rails and Smart Panel Covered Post
- Lineals on all Windows
Mechanical
- Energy Star Envelope
- R40-21-33 Insulation
- Electric 40-Gallon Water Heater
- Electric Furnace
- Return Air Grill with Filter Access
- Shaker Style Furnace Door with Hidden Hinges
- Exterior GFI Receptacle
- 200 Amp Service
- Energy Star Envelope
- R40-21-33 Insulation
- Electric 40-Gallon Water Heater
- Electric Furnace
- Return Air Grill with Filter Access
- Shaker Style Furnace Door with Hidden Hinges
- Exterior GFI Receptacle
- 200 Amp Service
Construction
- 80” White T-Shaker Interior Doors
- Finished Drywall Throughout 2 Coats Tinted Primer - Corner Battens in Closets
- Crown and Base Molding Throughout
- Colonial Window and Door Casing Throughout
- Recessed Chassis - 6 Axles
- Removable Hitch
- 80” White T-Shaker Interior Doors
- Finished Drywall Throughout 2 Coats Tinted Primer - Corner Battens in Closets
- Crown and Base Molding Throughout
- Colonial Window and Door Casing Throughout
- Recessed Chassis - 6 Axles
- Removable Hitch
Get started with Trove
Bolster your sales & product team with Trove
Dealer License #:

