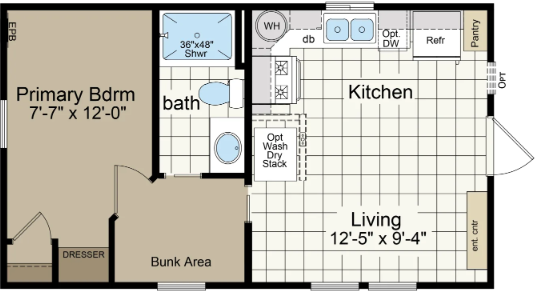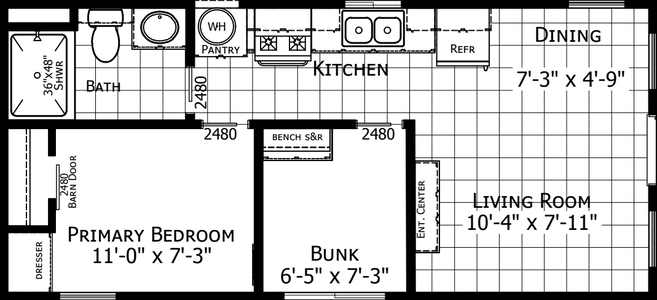Park Model APH-522
1 Bed
1 Bath
394 Sq. Ft.
15' x 34'
Floor Plan
Exterior & Construction
- Code:-Ansi 119.5
- FLOOR JOISTS: 2x8, 16" oc (15' Wide Models)
- SIDEWALLS: 8'6" Sidewalls
- FLOOR DECKING: 19/32" T&G OSB Decking
- EXTERIOR WALLS: 2x4, 16" oc
- ROOF LOAD: 30#
- ROOF PITCH: PM5:12
- WALL/FLOOR/ROOF INSULATION: R-11,R-11,R-22
- ROOF: Architectural Shingles
- SIDING: Vertical Panel
- FRONT DOOR: 36" 9Lite-Outswing
- Code:-Ansi 119.5
- FLOOR JOISTS: 2x8, 16" oc (15' Wide Models)
- SIDEWALLS: 8'6" Sidewalls
- FLOOR DECKING: 19/32" T&G OSB Decking
- EXTERIOR WALLS: 2x4, 16" oc
- ROOF LOAD: 30#
- ROOF PITCH: PM5:12
- WALL/FLOOR/ROOF INSULATION: R-11,R-11,R-22
- ROOF: Architectural Shingles
- SIDING: Vertical Panel
- FRONT DOOR: 36" 9Lite-Outswing
View similar homes
Park model
Park model
Park model
Park model
Images of homes are solely for illustrative purposes and should not be relied upon. Images may not accurately represent the actual condition of a home as constructed, and may contain options which are not standard on all homes.
Park Model APH-522
1 bedroom (sleeps 1-2)
1 full bathroom
394 sq. ft.
15' x 34'
ADU eligible
Park Model APH-522
1 bedroom (sleeps 1-2)
1 full bathroom
394 sq. ft.
15' x 34'
ADU eligible
Park Models standard features
Construction
- Code:-Ansi 119.5
- FLOOR JOISTS: 2x8, 16" oc (15' Wide Models)
- SIDEWALLS: 8'6" Sidewalls
- FLOOR DECKING: 19/32" T&G OSB Decking
- EXTERIOR WALLS: 2x4, 16" oc
- ROOF LOAD: 30#
- ROOF PITCH: PM5:12
- WALL/FLOOR/ROOF INSULATION: R-11,R-11,R-22
- Code:-Ansi 119.5
- FLOOR JOISTS: 2x8, 16" oc (15' Wide Models)
- SIDEWALLS: 8'6" Sidewalls
- FLOOR DECKING: 19/32" T&G OSB Decking
- EXTERIOR WALLS: 2x4, 16" oc
- ROOF LOAD: 30#
- ROOF PITCH: PM5:12
- WALL/FLOOR/ROOF INSULATION: R-11,R-11,R-22
Exterior
- ROOF: Architectural Shingles
- SIDING: Vertical Panel
- FRONT DOOR: 36" 9Lite-Outswing
- ROOF: Architectural Shingles
- SIDING: Vertical Panel
- FRONT DOOR: 36" 9Lite-Outswing
Interior
- COVE MOLDING: 4046 Throughout
- BASE MOLDING: 356 Throughout
- WALLS & CLOSETS: Tape & Texture Throughout
- CEILING: Skip Troweled Ceiling Texture
- CABINETS: Hardwood
- SHELVING: 12" Wire
- DOORS: White 2 Panel
- ENTERTAINMENT CENTER: Per Print
- SAFETY: Fire Extuinguisher
- INTERIOR PAINT: EGGHSELL White
- MINI BLINDS: 2" Fauxwood
- CARPET-BEDROOM-25 OUNCE
- CARPET PAD- 7/16" 8# Rebond Pad
- LINOLEUM-Living Room/Dining Room/Bath
- COVE MOLDING: 4046 Throughout
- BASE MOLDING: 356 Throughout
- WALLS & CLOSETS: Tape & Texture Throughout
- CEILING: Skip Troweled Ceiling Texture
- CABINETS: Hardwood
- SHELVING: 12" Wire
- DOORS: White 2 Panel
- ENTERTAINMENT CENTER: Per Print
- SAFETY: Fire Extuinguisher
- INTERIOR PAINT: EGGHSELL White
- MINI BLINDS: 2" Fauxwood
- CARPET-BEDROOM-25 OUNCE
- CARPET PAD- 7/16" 8# Rebond Pad
- LINOLEUM-Living Room/Dining Room/Bath
Mechanical
- AMP: 50 AMP Elec Service w/ Pigtail
- HEAT: Wall Heaters
- WATER HEATER: 20 Gal ELEC
- SHUTOFF VALVES: Throughout
- DETECTORS: CO/Explosive Gas Detector
- AMP: 50 AMP Elec Service w/ Pigtail
- HEAT: Wall Heaters
- WATER HEATER: 20 Gal ELEC
- SHUTOFF VALVES: Throughout
- DETECTORS: CO/Explosive Gas Detector
Kitchen
- SINK-Stainless Steel
- FAUCET: Single Lever w/ Sprayer
- COUNTERTOPS: Laminate Top & Edge
- BACKSPLASH: 4" Ceramic Tile
- RANGE: 30" GAS Deluxe
- REFRIGERATOR: 16 cf
- RANGEHOOD: 30" Hood
- CABINETS: 42" Overheads w/ Double Adj. Shelves
- DRAWERS: Drawer Over Door w/ Metal Guides
- CABINETS: Cabinet Over Refer & Pantry Cabinet
- SINK-Stainless Steel
- FAUCET: Single Lever w/ Sprayer
- COUNTERTOPS: Laminate Top & Edge
- BACKSPLASH: 4" Ceramic Tile
- RANGE: 30" GAS Deluxe
- REFRIGERATOR: 16 cf
- RANGEHOOD: 30" Hood
- CABINETS: 42" Overheads w/ Double Adj. Shelves
- DRAWERS: Drawer Over Door w/ Metal Guides
- CABINETS: Cabinet Over Refer & Pantry Cabinet
Bathroom
- SINKS- China
- FAUCETS: Single Lever Satin Nickel
- VANITIES- 36" Height
- COUNTERTOPS: Laminate
- BACKSPLASH: 4" Ceramic Tile
- EDGE: Laminate
- TOILET: Elongated
- TOWEL BAR & PAPER HOLDER: Satin Nickel
- BATH MIRROR: Medicine Cabinet
- TUB/SHOWER: 48" Fiberglass w/ Door
- SINKS- China
- FAUCETS: Single Lever Satin Nickel
- VANITIES- 36" Height
- COUNTERTOPS: Laminate
- BACKSPLASH: 4" Ceramic Tile
- EDGE: Laminate
- TOILET: Elongated
- TOWEL BAR & PAPER HOLDER: Satin Nickel
- BATH MIRROR: Medicine Cabinet
- TUB/SHOWER: 48" Fiberglass w/ Door
Get started with Trove
Bolster your sales & product team with Trove
Dealer License #:





