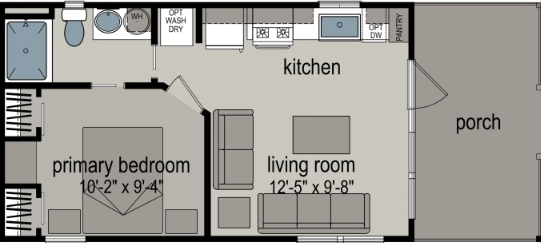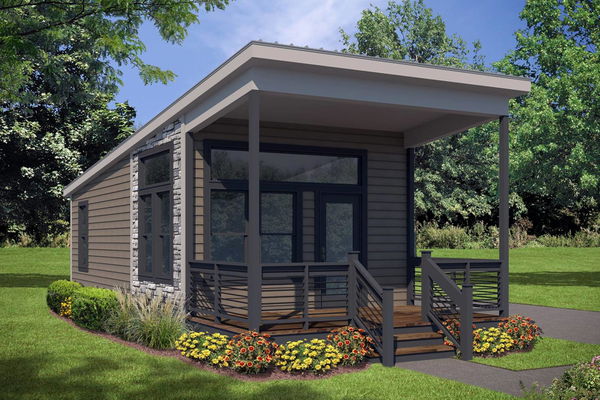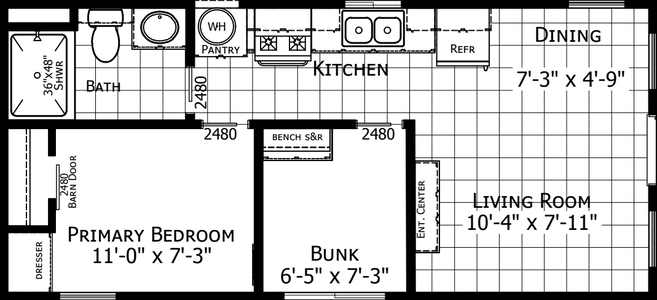Park Model APH-529-15
1 Bed
1 Bath
390 Sq. Ft.
15' x 26'
Floor Plan
Images of homes are solely for illustrative purposes and should not be relied upon. Images may not accurately represent the actual condition of a home as constructed, and may contain options which are not standard on all homes.
Park Model APH-529-15
1 bedroom (sleeps 1-2)
1 full bathroom
390 sq. ft.
15' x 26'
ADU eligible
Park Model APH-529-15
1 bedroom (sleeps 1-2)
1 full bathroom
390 sq. ft.
15' x 26'
ADU eligible
Park Models standard features
Construction
- Code:-Ansi 119.5
- FLOOR JOISTS: 2x8, 16" oc (15' Wide Models)
- SIDEWALLS: 8'6" Sidewalls
- FLOOR DECKING: 19/32" T&G OSB Decking
- EXTERIOR WALLS: 2x4, 16" oc
- ROOF LOAD: 30#
- ROOF PITCH: PM5:12
- WALL/FLOOR/ROOF INSULATION: R-11,R-11,R-22
- Code:-Ansi 119.5
- FLOOR JOISTS: 2x8, 16" oc (15' Wide Models)
- SIDEWALLS: 8'6" Sidewalls
- FLOOR DECKING: 19/32" T&G OSB Decking
- EXTERIOR WALLS: 2x4, 16" oc
- ROOF LOAD: 30#
- ROOF PITCH: PM5:12
- WALL/FLOOR/ROOF INSULATION: R-11,R-11,R-22
Exterior
- ROOF: Architectural Shingles
- SIDING: Vertical Panel
- FRONT DOOR: 36" 9Lite-Outswing
- ROOF: Architectural Shingles
- SIDING: Vertical Panel
- FRONT DOOR: 36" 9Lite-Outswing
Interior
- COVE MOLDING: 4046 Throughout
- BASE MOLDING: 356 Throughout
- WALLS & CLOSETS: Tape & Texture Throughout
- CEILING: Skip Troweled Ceiling Texture
- CABINETS: Hardwood
- SHELVING: 12" Wire
- DOORS: White 2 Panel
- ENTERTAINMENT CENTER: Per Print
- SAFETY: Fire Extuinguisher
- INTERIOR PAINT: EGGHSELL White
- MINI BLINDS: 2" Fauxwood
- CARPET-BEDROOM-25 OUNCE
- CARPET PAD- 7/16" 8# Rebond Pad
- LINOLEUM-Living Room/Dining Room/Bath
- COVE MOLDING: 4046 Throughout
- BASE MOLDING: 356 Throughout
- WALLS & CLOSETS: Tape & Texture Throughout
- CEILING: Skip Troweled Ceiling Texture
- CABINETS: Hardwood
- SHELVING: 12" Wire
- DOORS: White 2 Panel
- ENTERTAINMENT CENTER: Per Print
- SAFETY: Fire Extuinguisher
- INTERIOR PAINT: EGGHSELL White
- MINI BLINDS: 2" Fauxwood
- CARPET-BEDROOM-25 OUNCE
- CARPET PAD- 7/16" 8# Rebond Pad
- LINOLEUM-Living Room/Dining Room/Bath
Mechanical
- AMP: 50 AMP Elec Service w/ Pigtail
- HEAT: Wall Heaters
- WATER HEATER: 20 Gal ELEC
- SHUTOFF VALVES: Throughout
- DETECTORS: CO/Explosive Gas Detector
- AMP: 50 AMP Elec Service w/ Pigtail
- HEAT: Wall Heaters
- WATER HEATER: 20 Gal ELEC
- SHUTOFF VALVES: Throughout
- DETECTORS: CO/Explosive Gas Detector
Kitchen
- SINK-Stainless Steel
- FAUCET: Single Lever w/ Sprayer
- COUNTERTOPS: Laminate Top & Edge
- BACKSPLASH: 4" Ceramic Tile
- RANGE: 30" GAS Deluxe
- REFRIGERATOR: 16 cf
- RANGEHOOD: 30" Hood
- CABINETS: 42" Overheads w/ Double Adj. Shelves
- DRAWERS: Drawer Over Door w/ Metal Guides
- CABINETS: Cabinet Over Refer & Pantry Cabinet
- SINK-Stainless Steel
- FAUCET: Single Lever w/ Sprayer
- COUNTERTOPS: Laminate Top & Edge
- BACKSPLASH: 4" Ceramic Tile
- RANGE: 30" GAS Deluxe
- REFRIGERATOR: 16 cf
- RANGEHOOD: 30" Hood
- CABINETS: 42" Overheads w/ Double Adj. Shelves
- DRAWERS: Drawer Over Door w/ Metal Guides
- CABINETS: Cabinet Over Refer & Pantry Cabinet
Bathroom
- SINKS- China
- FAUCETS: Single Lever Satin Nickel
- VANITIES- 36" Height
- COUNTERTOPS: Laminate
- BACKSPLASH: 4" Ceramic Tile
- EDGE: Laminate
- TOILET: Elongated
- TOWEL BAR & PAPER HOLDER: Satin Nickel
- BATH MIRROR: Medicine Cabinet
- TUB/SHOWER: 48" Fiberglass w/ Door
- SINKS- China
- FAUCETS: Single Lever Satin Nickel
- VANITIES- 36" Height
- COUNTERTOPS: Laminate
- BACKSPLASH: 4" Ceramic Tile
- EDGE: Laminate
- TOILET: Elongated
- TOWEL BAR & PAPER HOLDER: Satin Nickel
- BATH MIRROR: Medicine Cabinet
- TUB/SHOWER: 48" Fiberglass w/ Door
Get started with Trove
Bolster your sales & product team with Trove
Dealer License #:





