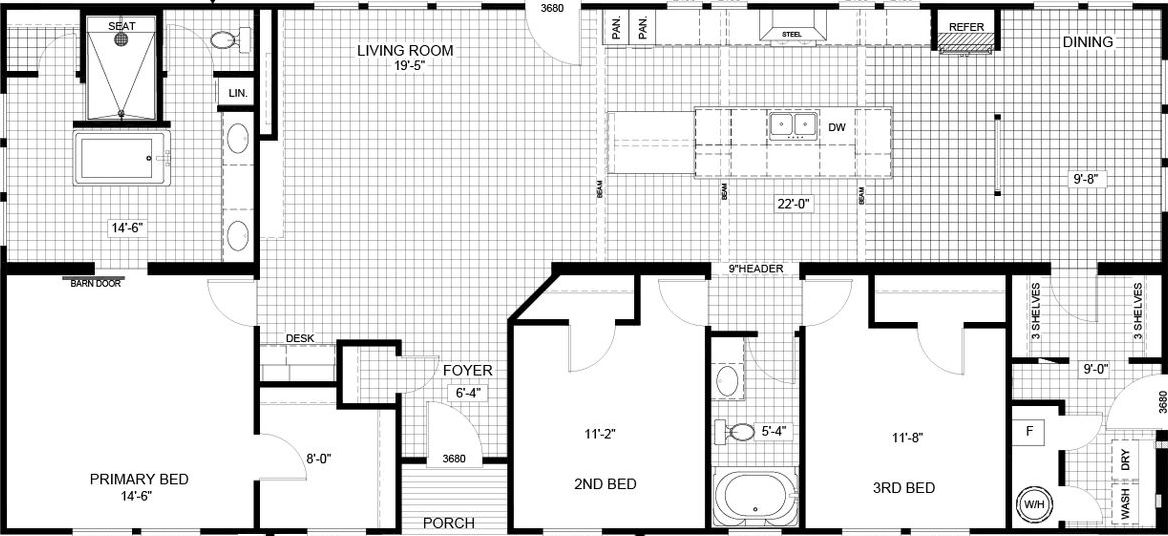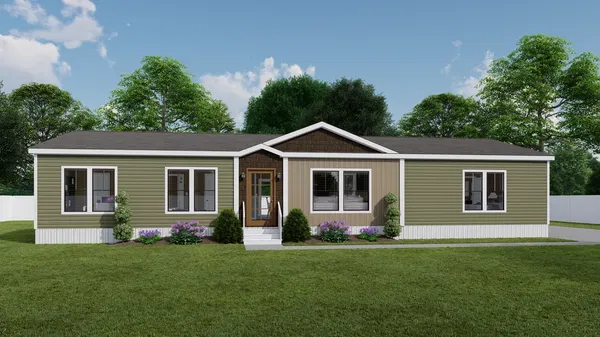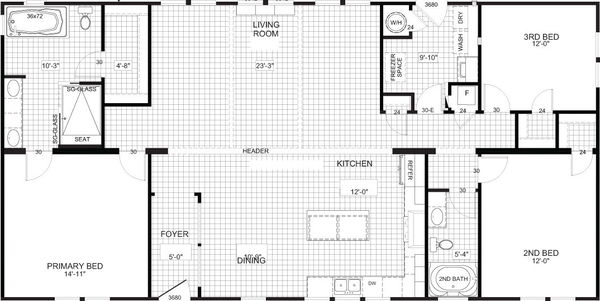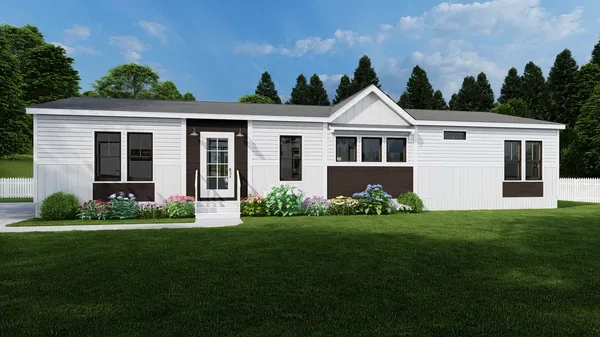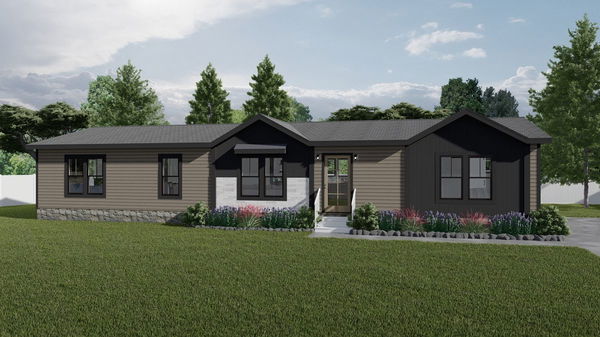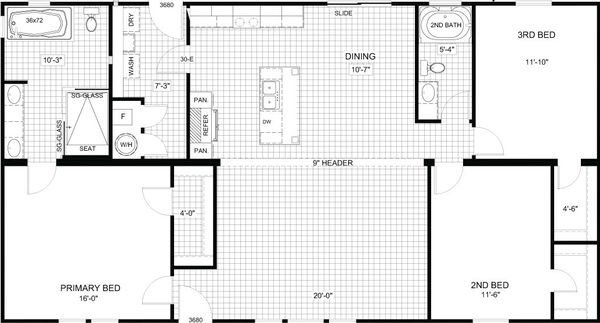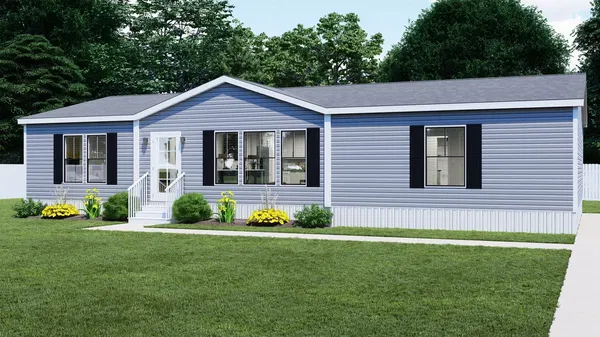The Anderson II
3 Bed
2 Bath
1,956 Sq. Ft.
32' x 66'
Floor Plan
Virtual Tour
Exterior & Construction
- STRUCTURAL
- Removable Hitches
- 2 x 8 Floor Joists 16″ O.C.
- 23/32″ T&G OSB Floors
- 8′-6″ Wall Height
- 2×4 Exterior Walls 16″ O.C.
- Fixed Truss Rafters 24″ O.C.
- Fixed Roof Pitch
- INSULATION
- R22-13-38
- Exterior Elevation Per Print
- Weatherwood Shingles – 3 Tab Fiberglass
- Vented Overhangs
- Exterior 7/16″ OSB Sheathing
- House Wrap Air Infiltration Barrier
- Vinyl Siding
- Cemplank® Fascia
- EXTERIOR DOORS & WINDOWS
- Lux® Bronze 2/1 Windows
- 36 x 80 Front Door
- 36 x 80 1-Lite 1/2 Glass Rear Door
- Kwikset® Locks
- STRUCTURAL
- Removable Hitches
- 2 x 8 Floor Joists 16″ O.C.
- 23/32″ T&G OSB Floors
- 8′-6″ Wall Height
- 2×4 Exterior Walls 16″ O.C.
- Fixed Truss Rafters 24″ O.C.
- Fixed Roof Pitch
- INSULATION
- R22-13-38
- Exterior Elevation Per Print
- Weatherwood Shingles – 3 Tab Fiberglass
- Vented Overhangs
- Exterior 7/16″ OSB Sheathing
- House Wrap Air Infiltration Barrier
- Vinyl Siding
- Cemplank® Fascia
- EXTERIOR DOORS & WINDOWS
- Lux® Bronze 2/1 Windows
- 36 x 80 Front Door
- 36 x 80 1-Lite 1/2 Glass Rear Door
- Kwikset® Locks
Kitchen
- Samsung® Stainless Steel Appliances
- Stainless Farm Sink – w/ Spring Faucet
- Rangehoods – Print Specific
- Microwave & Black Steel
- Cabinet Hardware – Print Specific
- 36″ Overhead DOD Wood Cabinets
- White, Charlynn Cherry, Hickory Gray
- Post Formed Laminate Countertops
- Ceramic Backsplash at Range Only
- Samsung® Stainless Steel Appliances
- Stainless Farm Sink – w/ Spring Faucet
- Rangehoods – Print Specific
- Microwave & Black Steel
- Cabinet Hardware – Print Specific
- 36″ Overhead DOD Wood Cabinets
- White, Charlynn Cherry, Hickory Gray
- Post Formed Laminate Countertops
- Ceramic Backsplash at Range Only
Bathroom
- 72″ Ceramic Shower- W/ Seat
- With Rainhead Shower
- Fiberglass Tub – Per Print
- 60″ Vanderbilt Tub/Shower – Secondary Baths
- Elongated Toilets
- Square Ceramic Lavs
- Can Lights Over Vanities
- Black Iron Mirrors – Primary Baths
- 72″ Ceramic Shower- W/ Seat
- With Rainhead Shower
- Fiberglass Tub – Per Print
- 60″ Vanderbilt Tub/Shower – Secondary Baths
- Elongated Toilets
- Square Ceramic Lavs
- Can Lights Over Vanities
- Black Iron Mirrors – Primary Baths
Interior
- Flat Ceilings T/O
- 1/2″ Finished Drywall Throughout (3 Colors)
- Includes Closets w/Corner Moldings
- 1/2″ High Strength Gypsum Ceiling Panel
- Stomp Ceiling Finish
- 2 Panel Interior Doors
- Molding Package Per Print
- No Drapes or Valances
- Faux Wood Blinds
- Heavy Duty Interior Door Hinges
- Congoleum® Vinyl Sheet Flooring- 3 Colors
- Standard All Areas Except Bedrooms
- Shaw® Carpet – 2 Colors (Opt T/O)
- Rebond Pad
- Flat Ceilings T/O
- 1/2″ Finished Drywall Throughout (3 Colors)
- Includes Closets w/Corner Moldings
- 1/2″ High Strength Gypsum Ceiling Panel
- Stomp Ceiling Finish
- 2 Panel Interior Doors
- Molding Package Per Print
- No Drapes or Valances
- Faux Wood Blinds
- Heavy Duty Interior Door Hinges
- Congoleum® Vinyl Sheet Flooring- 3 Colors
- Standard All Areas Except Bedrooms
- Shaw® Carpet – 2 Colors (Opt T/O)
- Rebond Pad
Images of homes are solely for illustrative purposes and should not be relied upon. Images may not accurately represent the actual condition of a home as constructed, and may contain options which are not standard on all homes.
The Anderson II
3 bedrooms (sleeps 3-6)
2 full bathrooms
1,956 sq. ft.
32' x 66'
The Anderson II
3 bedrooms (sleeps 3-6)
2 full bathrooms
1,956 sq. ft.
32' x 66'
Cavalier Series standard features
Construction
- STRUCTURAL
- Removable Hitches
- 2 x 8 Floor Joists 16″ O.C.
- 23/32″ T&G OSB Floors
- 8′-6″ Wall Height
- 2×4 Exterior Walls 16″ O.C.
- Fixed Truss Rafters 24″ O.C.
- Fixed Roof Pitch
- INSULATION
- R22-13-38
- STRUCTURAL
- Removable Hitches
- 2 x 8 Floor Joists 16″ O.C.
- 23/32″ T&G OSB Floors
- 8′-6″ Wall Height
- 2×4 Exterior Walls 16″ O.C.
- Fixed Truss Rafters 24″ O.C.
- Fixed Roof Pitch
- INSULATION
- R22-13-38
Exterior
- Exterior Elevation Per Print
- Weatherwood Shingles – 3 Tab Fiberglass
- Vented Overhangs
- Exterior 7/16″ OSB Sheathing
- House Wrap Air Infiltration Barrier
- Vinyl Siding
- Cemplank® Fascia
- EXTERIOR DOORS & WINDOWS
- Lux® Bronze 2/1 Windows
- 36 x 80 Front Door
- 36 x 80 1-Lite 1/2 Glass Rear Door
- Kwikset® Locks
- Exterior Elevation Per Print
- Weatherwood Shingles – 3 Tab Fiberglass
- Vented Overhangs
- Exterior 7/16″ OSB Sheathing
- House Wrap Air Infiltration Barrier
- Vinyl Siding
- Cemplank® Fascia
- EXTERIOR DOORS & WINDOWS
- Lux® Bronze 2/1 Windows
- 36 x 80 Front Door
- 36 x 80 1-Lite 1/2 Glass Rear Door
- Kwikset® Locks
Interior
- Flat Ceilings T/O
- 1/2″ Finished Drywall Throughout (3 Colors)
- Includes Closets w/Corner Moldings
- 1/2″ High Strength Gypsum Ceiling Panel
- Stomp Ceiling Finish
- 2 Panel Interior Doors
- Molding Package Per Print
- No Drapes or Valances
- Faux Wood Blinds
- Heavy Duty Interior Door Hinges
- Congoleum® Vinyl Sheet Flooring- 3 Colors
- Standard All Areas Except Bedrooms
- Shaw® Carpet – 2 Colors (Opt T/O)
- Rebond Pad
- Flat Ceilings T/O
- 1/2″ Finished Drywall Throughout (3 Colors)
- Includes Closets w/Corner Moldings
- 1/2″ High Strength Gypsum Ceiling Panel
- Stomp Ceiling Finish
- 2 Panel Interior Doors
- Molding Package Per Print
- No Drapes or Valances
- Faux Wood Blinds
- Heavy Duty Interior Door Hinges
- Congoleum® Vinyl Sheet Flooring- 3 Colors
- Standard All Areas Except Bedrooms
- Shaw® Carpet – 2 Colors (Opt T/O)
- Rebond Pad
Kitchen
- Samsung® Stainless Steel Appliances
- Stainless Farm Sink – w/ Spring Faucet
- Rangehoods – Print Specific
- Microwave & Black Steel
- Cabinet Hardware – Print Specific
- 36″ Overhead DOD Wood Cabinets
- White, Charlynn Cherry, Hickory Gray
- Post Formed Laminate Countertops
- Ceramic Backsplash at Range Only
- Samsung® Stainless Steel Appliances
- Stainless Farm Sink – w/ Spring Faucet
- Rangehoods – Print Specific
- Microwave & Black Steel
- Cabinet Hardware – Print Specific
- 36″ Overhead DOD Wood Cabinets
- White, Charlynn Cherry, Hickory Gray
- Post Formed Laminate Countertops
- Ceramic Backsplash at Range Only
Mechanical
- 200 Amp Total Electric
- Carrier® Electric Furnace
- R8 Insulated Over Head Ducts
- Rheem® 50 Gallon Water Heater
- ecobee® Programable Thermostat
- Pex Water Supply w/Whole House Shut-off
- PVC Drain Lines
- Exterior Recept (1) & Exterior Faucet (1)
- Shut Off Valves
- Ceiling Fan – LR – Print Specific
- Pfister® Metal Faucets T/O
- 200 Amp Total Electric
- Carrier® Electric Furnace
- R8 Insulated Over Head Ducts
- Rheem® 50 Gallon Water Heater
- ecobee® Programable Thermostat
- Pex Water Supply w/Whole House Shut-off
- PVC Drain Lines
- Exterior Recept (1) & Exterior Faucet (1)
- Shut Off Valves
- Ceiling Fan – LR – Print Specific
- Pfister® Metal Faucets T/O
Bathroom
- 72″ Ceramic Shower- W/ Seat
- With Rainhead Shower
- Fiberglass Tub – Per Print
- 60″ Vanderbilt Tub/Shower – Secondary Baths
- Elongated Toilets
- Square Ceramic Lavs
- Can Lights Over Vanities
- Black Iron Mirrors – Primary Baths
- 72″ Ceramic Shower- W/ Seat
- With Rainhead Shower
- Fiberglass Tub – Per Print
- 60″ Vanderbilt Tub/Shower – Secondary Baths
- Elongated Toilets
- Square Ceramic Lavs
- Can Lights Over Vanities
- Black Iron Mirrors – Primary Baths
Get started with Trove
Bolster your sales & product team with Trove
Dealer License #:
















