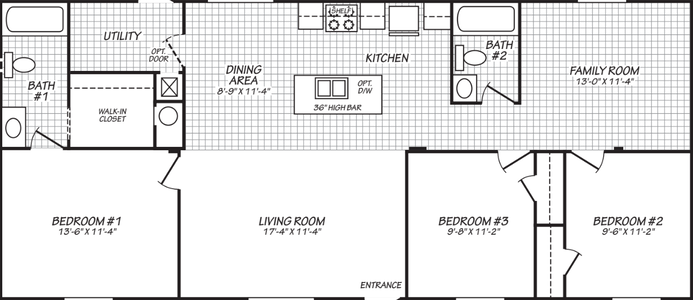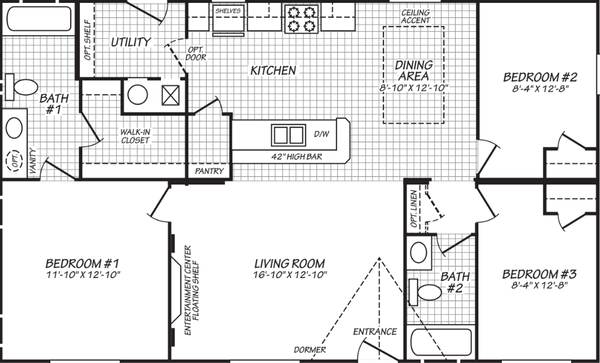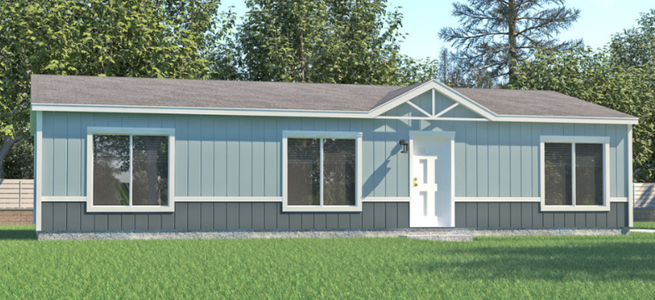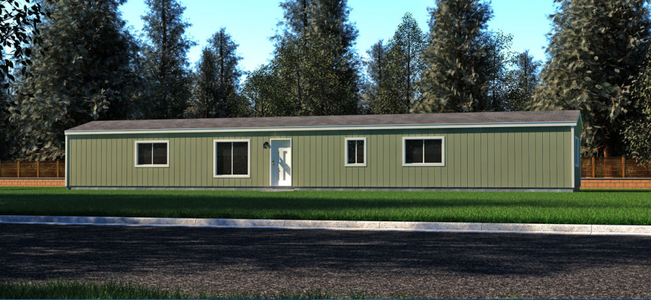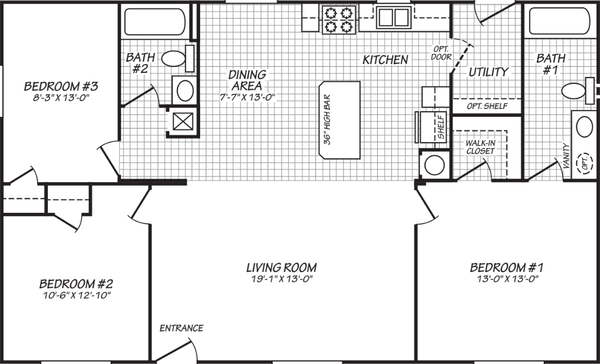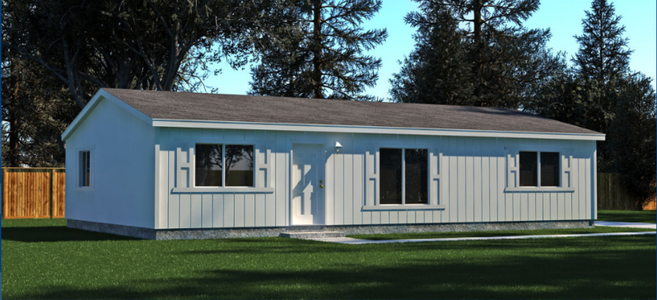The Switchback (24543B)
3 Bed
2 Bath
1,260 Sq. Ft.
23' 4" x 54'
Floor Plan
Exterior & Construction
- LP Smart Panel exterior siding
- 4” trim all windows
- Painted shutters FDS & Hitch End (multi section)
- Painted shutters Hitch End only (single section)
- 6” Eave on all sides for multi section
- No rear end wall eave on singlewides
- 1 Year structural warranty
- (see Homeowner’s Guide for complete details)
- 30 lb. Roof load
- 8’ flat ceilings
- Energy Star 2.0 compliant and certified
- 2” x 6” exterior walls 16” o.c.
- 19/32” T&G OSB floor decking
- 3:12 Roof pitch
- Class A fire rated limited lifetime architectural shingles
- Removable hitches
- Zone III Thermal Specifications:
- R-40 roof, R-21 walls, R-33 floor
- LP Smart Panel exterior siding
- 4” trim all windows
- Painted shutters FDS & Hitch End (multi section)
- Painted shutters Hitch End only (single section)
- 6” Eave on all sides for multi section
- No rear end wall eave on singlewides
- 1 Year structural warranty
- (see Homeowner’s Guide for complete details)
- 30 lb. Roof load
- 8’ flat ceilings
- Energy Star 2.0 compliant and certified
- 2” x 6” exterior walls 16” o.c.
- 19/32” T&G OSB floor decking
- 3:12 Roof pitch
- Class A fire rated limited lifetime architectural shingles
- Removable hitches
- Zone III Thermal Specifications:
- R-40 roof, R-21 walls, R-33 floor
View similar homes
Images of homes are solely for illustrative purposes and should not be relied upon. Images may not accurately represent the actual condition of a home as constructed, and may contain options which are not standard on all homes.
The Switchback (24543B)
3 bedrooms (sleeps 3-6)
2 full bathrooms
1,260 sq. ft.
23' 4" x 54'
The Switchback (24543B)
3 bedrooms (sleeps 3-6)
2 full bathrooms
1,260 sq. ft.
23' 4" x 54'
Broadmore standard features
Exterior
- LP Smart Panel exterior siding
- 4” trim all windows
- Painted shutters FDS & Hitch End (multi section)
- Painted shutters Hitch End only (single section)
- 6” Eave on all sides for multi section
- No rear end wall eave on singlewides
- LP Smart Panel exterior siding
- 4” trim all windows
- Painted shutters FDS & Hitch End (multi section)
- Painted shutters Hitch End only (single section)
- 6” Eave on all sides for multi section
- No rear end wall eave on singlewides
Construction
- 1 Year structural warranty
- (see Homeowner’s Guide for complete details)
- 30 lb. Roof load
- 8’ flat ceilings
- Energy Star 2.0 compliant and certified
- 2” x 6” exterior walls 16” o.c.
- 19/32” T&G OSB floor decking
- 3:12 Roof pitch
- Class A fire rated limited lifetime architectural shingles
- Removable hitches
- Zone III Thermal Specifications:
- R-40 roof, R-21 walls, R-33 floor
- 1 Year structural warranty
- (see Homeowner’s Guide for complete details)
- 30 lb. Roof load
- 8’ flat ceilings
- Energy Star 2.0 compliant and certified
- 2” x 6” exterior walls 16” o.c.
- 19/32” T&G OSB floor decking
- 3:12 Roof pitch
- Class A fire rated limited lifetime architectural shingles
- Removable hitches
- Zone III Thermal Specifications:
- R-40 roof, R-21 walls, R-33 floor
Mechanical
- 200 Amp all-electric service (gas optional)
- Master water shut-off valve
- Shut-off valve on toilets
- 30 gallon Energy Star rated electric water heater
- Electric furnace
- LED can lights T/O
- Wire & brace for ceiling fan in living room
- GFI patio plug near rear door
- Porch lights at all exterior doors
- 32 watt whole house fan
- Smart technology thermostat
- 200 Amp all-electric service (gas optional)
- Master water shut-off valve
- Shut-off valve on toilets
- 30 gallon Energy Star rated electric water heater
- Electric furnace
- LED can lights T/O
- Wire & brace for ceiling fan in living room
- GFI patio plug near rear door
- Porch lights at all exterior doors
- 32 watt whole house fan
- Smart technology thermostat
Interior
- Factory select Take Away carpet – 15 oz.
- 7/16” – 7# carpet pad
- (Carpet & pad shipped loose on multi section)
- Factory select vinyl flooring with baseboard in
- wet areas per plan
- White textured ceilings (orange peel)
- Factory select vinyl/paper covered wall panels T/O
- Wire closet shelves
- White window & door trim
- No entry lino
- 36” In-swing front door w/deadbolt
- 36” In-swing rear door w/deadbolt, per plan
- Vinyl clad thermo-pane windows with Low “E”
- 2-panel white interior doors
- Residential style mortise door hinges (3)
- Stick-on door stops
- Hardwood cabinet doors and face frame
- Cabinet doors & drawers w/knobs
- 30” overhead kitchen cabinets
- Crown molding on kitchen cabinets
- No shelf above washer / dryer
- Shelf & white bead board or cabinet-matched luan
- above refrigerator
- White bead board or cabinet-matched luan accent
- above kitchen overheads
- Overhead cabinets w/fixed shelf and finished sides
- Unlined base & overhead cabinets w/MDF fixed shelf
- Wood ply drawer sides w/metal drawer guides
- Factory select Take Away carpet – 15 oz.
- 7/16” – 7# carpet pad
- (Carpet & pad shipped loose on multi section)
- Factory select vinyl flooring with baseboard in
- wet areas per plan
- White textured ceilings (orange peel)
- Factory select vinyl/paper covered wall panels T/O
- Wire closet shelves
- White window & door trim
- No entry lino
- 36” In-swing front door w/deadbolt
- 36” In-swing rear door w/deadbolt, per plan
- Vinyl clad thermo-pane windows with Low “E”
- 2-panel white interior doors
- Residential style mortise door hinges (3)
- Stick-on door stops
- Hardwood cabinet doors and face frame
- Cabinet doors & drawers w/knobs
- 30” overhead kitchen cabinets
- Crown molding on kitchen cabinets
- No shelf above washer / dryer
- Shelf & white bead board or cabinet-matched luan
- above refrigerator
- White bead board or cabinet-matched luan accent
- above kitchen overheads
- Overhead cabinets w/fixed shelf and finished sides
- Unlined base & overhead cabinets w/MDF fixed shelf
- Wood ply drawer sides w/metal drawer guides
Kitchen
- 18 cu. ft. stainless steel Whirlpool frost free
- refrigerator
- 30” stainless steel Whirlpool free standing electric
- range, w/clock, window & timer
- 30” power range hood with light
- 7” double cell stainless steel sink
- Dual handle chrome faucet
- Bank of drawers
- Laminate backsplash
- 18 cu. ft. stainless steel Whirlpool frost free
- refrigerator
- 30” stainless steel Whirlpool free standing electric
- range, w/clock, window & timer
- 30” power range hood with light
- 7” double cell stainless steel sink
- Dual handle chrome faucet
- Bank of drawers
- Laminate backsplash
Bathroom
- 60” 3 pc. ABS tub/shower per plan
- Acrylic sink w/dual handle faucets
- Elongated commode
- Exhaust fan
- Framed bathroom mirrors
- 36” height lavy cabinet
- Towel bar & tissue holder
- Laminate backsplash
- 60” 3 pc. ABS tub/shower
- Acrylic sink w/dual handle faucets
- Elongated commode
- Exhaust fan
- Framed bathroom mirrors
- 36” height lavy cabinet
- Towel bar & tissue holder
- Laminate backsplash
- 60” 3 pc. ABS tub/shower per plan
- Acrylic sink w/dual handle faucets
- Elongated commode
- Exhaust fan
- Framed bathroom mirrors
- 36” height lavy cabinet
- Towel bar & tissue holder
- Laminate backsplash
- 60” 3 pc. ABS tub/shower
- Acrylic sink w/dual handle faucets
- Elongated commode
- Exhaust fan
- Framed bathroom mirrors
- 36” height lavy cabinet
- Towel bar & tissue holder
- Laminate backsplash
Get started with Trove
Bolster your sales & product team with Trove
Dealer License #:


