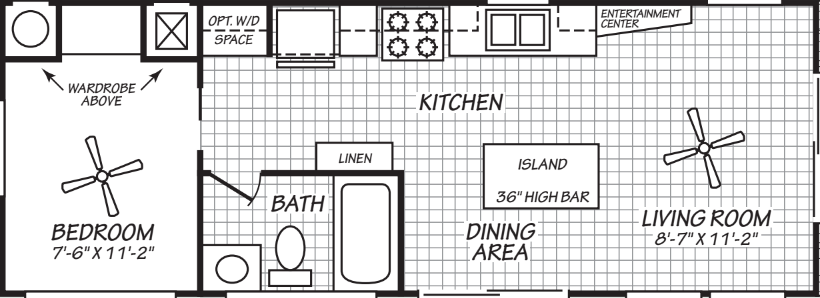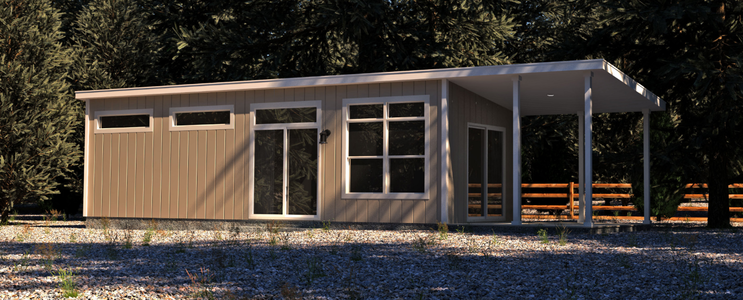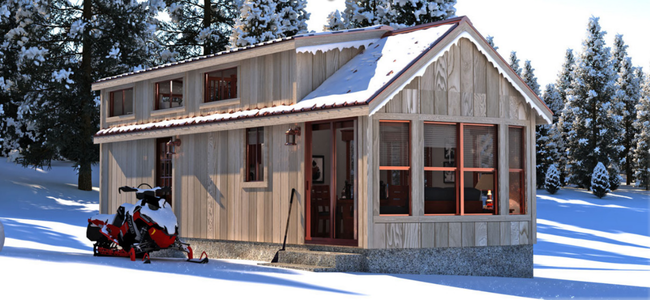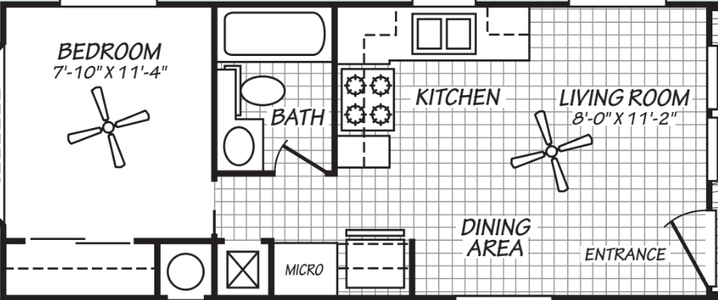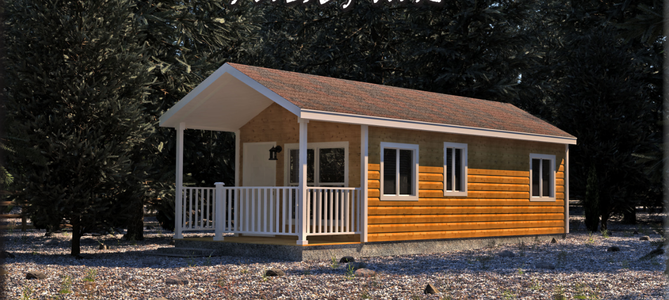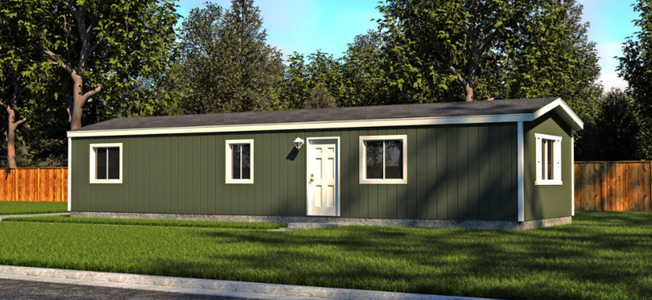The Focus (12321F)
1 Bed
1 Bath
378 Sq. Ft.
11' 10" x 32'
Floor Plan
Exterior & Construction
- 1 Year structural warranty (see warranty
- manual for complete details)
- 30 lb. Roof load
- 2” x 4” Exterior walls 16” o.c.
- 16” o.c. floor joist
- 19/32” OSB T&G floor decking
- 6:12 Roof pitch per plan
- Class A fire rated fiberglass architectural shingles
- Removable hitches
- Zone III Specifications: R-33 roof (per plan), R-11
- walls, R-14 floor insulation
- LP Smart Panel exterior siding
- 4” trim on all windows
- 12” front overhang
- 12” rear overhang
- 6” eaves on sides
- 96” – 2”x4” exterior walls
- 1 Year structural warranty (see warranty
- manual for complete details)
- 30 lb. Roof load
- 2” x 4” Exterior walls 16” o.c.
- 16” o.c. floor joist
- 19/32” OSB T&G floor decking
- 6:12 Roof pitch per plan
- Class A fire rated fiberglass architectural shingles
- Removable hitches
- Zone III Specifications: R-33 roof (per plan), R-11
- walls, R-14 floor insulation
- LP Smart Panel exterior siding
- 4” trim on all windows
- 12” front overhang
- 12” rear overhang
- 6” eaves on sides
- 96” – 2”x4” exterior walls
View similar homes
Images of homes are solely for illustrative purposes and should not be relied upon. Images may not accurately represent the actual condition of a home as constructed, and may contain options which are not standard on all homes.
The Focus (12321F)
1 bedroom (sleeps 1-2)
1 full bathroom
378 sq. ft.
11' 10" x 32'
ADU eligible
The Focus (12321F)
1 bedroom (sleeps 1-2)
1 full bathroom
378 sq. ft.
11' 10" x 32'
ADU eligible
Forest Park standard features
Construction
- 1 Year structural warranty (see warranty
- manual for complete details)
- 30 lb. Roof load
- 2” x 4” Exterior walls 16” o.c.
- 16” o.c. floor joist
- 19/32” OSB T&G floor decking
- 6:12 Roof pitch per plan
- Class A fire rated fiberglass architectural shingles
- Removable hitches
- Zone III Specifications: R-33 roof (per plan), R-11
- walls, R-14 floor insulation
- 1 Year structural warranty (see warranty
- manual for complete details)
- 30 lb. Roof load
- 2” x 4” Exterior walls 16” o.c.
- 16” o.c. floor joist
- 19/32” OSB T&G floor decking
- 6:12 Roof pitch per plan
- Class A fire rated fiberglass architectural shingles
- Removable hitches
- Zone III Specifications: R-33 roof (per plan), R-11
- walls, R-14 floor insulation
Exterior
- LP Smart Panel exterior siding
- 4” trim on all windows
- 12” front overhang
- 12” rear overhang
- 6” eaves on sides
- 96” – 2”x4” exterior walls
- LP Smart Panel exterior siding
- 4” trim on all windows
- 12” front overhang
- 12” rear overhang
- 6” eaves on sides
- 96” – 2”x4” exterior walls
Mechanical
- 50 Amp service
- Water shut-offs at toilet and kitchen sink
- Electric water heater per plan
- Gas RV Furnace
- Ceiling fan with light installed in M/Bed and L/R
- LED can lights T/O
- 2 exterior GFI patio plugs
- Black front porch light
- Fire extinguisher
- 50 Amp service
- Water shut-offs at toilet and kitchen sink
- Electric water heater per plan
- Gas RV Furnace
- Ceiling fan with light installed in M/Bed and L/R
- LED can lights T/O
- 2 exterior GFI patio plugs
- Black front porch light
- Fire extinguisher
Interior
- 20 oz carpet
- 7/16” – 7# Carpet pad
- Vinyl flooring with baseboard in wet areas
- & per plan
- Cathedral ceilings
- Tape and texture walls with rounded corners
- Wood closet shelves and rods
- 2-panel white passage doors
- 36” In-swing front door w/deadbolt
- Sliding glass door per plan
- Vinyl clad thermo-pane windows with Low “E”
- Residential style mortise door hinges (3)
- Floor mount door stops
- Hardwood cabinet doors and face frames
- Crown molding on kitchen cabinets
- Shelf with white bead board or cabinet luan above
- refrigerator
- Lined overhead cabinets with shelf per plan
- Lined base cabinets with fixed shelf
- Metal side mount drawer guides
- 20 oz carpet
- 7/16” – 7# Carpet pad
- Vinyl flooring with baseboard in wet areas
- & per plan
- Cathedral ceilings
- Tape and texture walls with rounded corners
- Wood closet shelves and rods
- 2-panel white passage doors
- 36” In-swing front door w/deadbolt
- Sliding glass door per plan
- Vinyl clad thermo-pane windows with Low “E”
- Residential style mortise door hinges (3)
- Floor mount door stops
- Hardwood cabinet doors and face frames
- Crown molding on kitchen cabinets
- Shelf with white bead board or cabinet luan above
- refrigerator
- Lined overhead cabinets with shelf per plan
- Lined base cabinets with fixed shelf
- Metal side mount drawer guides
Kitchen
- 16 cu.ft. Stainless Steel Whirlpool frost free
- refrigerator
- 30” Stainless Steel Whirlpool free standing gas
- range, w/clock, window & timer
- 7” double cell stainless steel sink
- Single lever faucet & sprayer
- Bank of drawers
- Laminate backsplash
- 16 cu.ft. Stainless Steel Whirlpool frost free
- refrigerator
- 30” Stainless Steel Whirlpool free standing gas
- range, w/clock, window & timer
- 7” double cell stainless steel sink
- Single lever faucet & sprayer
- Bank of drawers
- Laminate backsplash
Bathroom
- 54” 1 pc. fiberglass tub/shower per plan or
- 48” 1 pc. Shower stall per plan
- Single lever tub/shower diverter
- China sink with single lever faucet
- Framed bath mirrors
- Exhaust fan
- 36” height lavy cabinet
- Laminate backsplash
- LED can light above sink
- Towel bars and tissue holders
- Elongated commode
- 54” 1 pc. fiberglass tub/shower per plan or
- 48” 1 pc. Shower stall per plan
- Single lever tub/shower diverter
- China sink with single lever faucet
- Framed bath mirrors
- Exhaust fan
- 36” height lavy cabinet
- Laminate backsplash
- LED can light above sink
- Towel bars and tissue holders
- Elongated commode
Get started with Trove
Bolster your sales & product team with Trove
Dealer License #:


