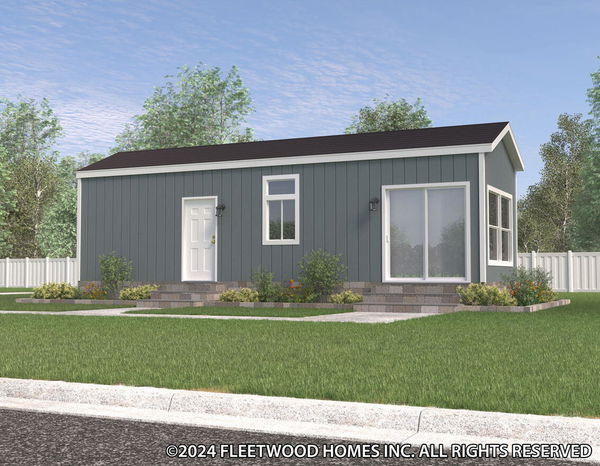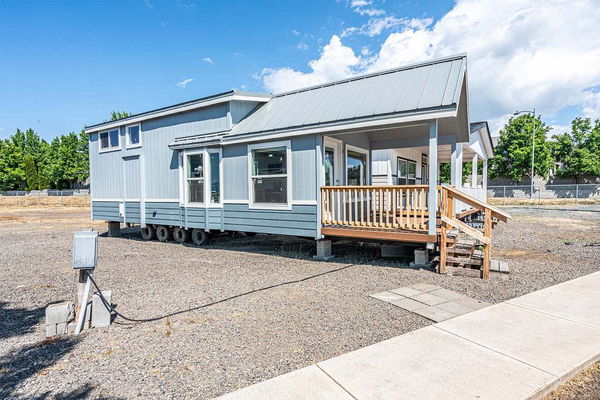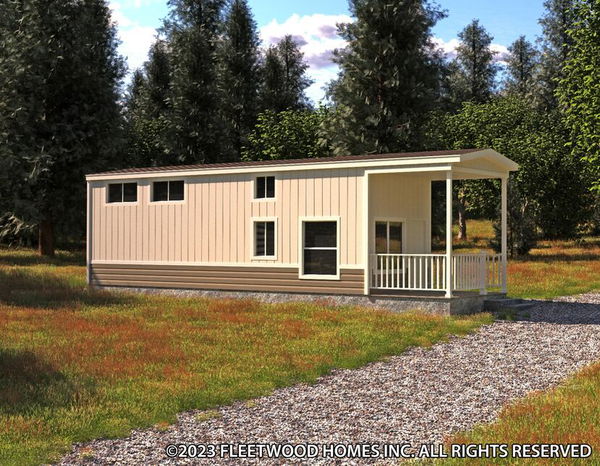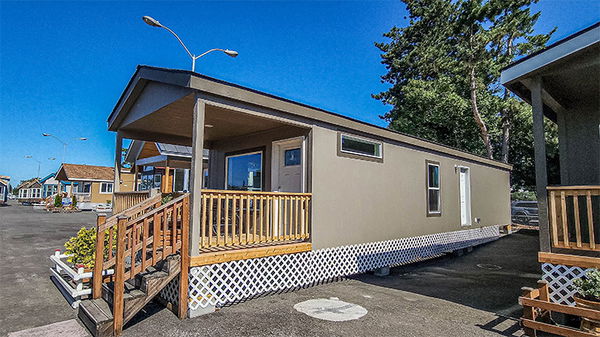Cascadia Value 12321T
1 Bed
1 Bath
386 Sq. Ft.
11' 10" x 32'
Floor Plan
Virtual Tour
Exterior & Construction
- Insulation: R21 ceiling, R11 sidewalls, R11 floors
- Windows: Vinyl frame, dual glazed, argon gas-filled. Glass is low-E coated.
- Floor Joists: 2 x 6 16” O.C.
- Exterior Siding: Vertical fiber cement. Bottom trim optional.
- Sidewall Construction: 2 X 4 at 16" O.C.
- Roof Load: 30 pound with trusses 24" on center
- Exterior Window Trim Material: Fiber cement
- Fire Extinguisher: Standard – wall mounted per print
- Front Entry Door: 36” fiberglass hinged door, or 5’ SGD- varies by plan. See print.
- Utility Door (if applicable): Varies by print- see plan
- Shingles: Architectural shingles
- Eaves & Overhang: 12” hitch end overhang. 6” sidewall eave. Flush rear end. Note: Eave and overhang dimensions vary by model and are reduced by standard or optional bay windows, box windows or other floor plan features.
- Porches: NOTE - Porches are not available on some models
- Hitch-End Exterior Bay Window Trim: Painted trim color
- Insulation: R21 ceiling, R11 sidewalls, R11 floors
- Windows: Vinyl frame, dual glazed, argon gas-filled. Glass is low-E coated.
- Floor Joists: 2 x 6 16” O.C.
- Exterior Siding: Vertical fiber cement. Bottom trim optional.
- Sidewall Construction: 2 X 4 at 16" O.C.
- Roof Load: 30 pound with trusses 24" on center
- Exterior Window Trim Material: Fiber cement
- Fire Extinguisher: Standard – wall mounted per print
- Front Entry Door: 36” fiberglass hinged door, or 5’ SGD- varies by plan. See print.
- Utility Door (if applicable): Varies by print- see plan
- Shingles: Architectural shingles
- Eaves & Overhang: 12” hitch end overhang. 6” sidewall eave. Flush rear end. Note: Eave and overhang dimensions vary by model and are reduced by standard or optional bay windows, box windows or other floor plan features.
- Porches: NOTE - Porches are not available on some models
- Hitch-End Exterior Bay Window Trim: Painted trim color
Kitchen
Interior
- Window Sills: White panel surrounds with white trim on sides and tops. Bottom sill is bullnose white MDF.
- Bedroom Closet: White raised panel sliding doors, wire wardrobe shelves. Models w/ bedroom closet under a loft will get mirrored wardrobe doors.
- Closet & Pantry Shelves: Wire
- Wall & Ceiling Finish: Taped and textured drywall finish throughout. Ceiling to wall transition is caulked.
- Stairway Design on Loft Model: Closed treads- stairs carpeted
- Carpet & Carpet Pad: 16 oz. carpet & 3/8”" 4# rebond carpet pad
- Sheet Vinyl Floor Covering (lino): Installed in kitchen, bath, and hall. Dining area varies per floor plan.
- Baseboard Molding: 3-1/4” in sheet vinyl areas. Optional in all other areas.
- Interior Doors: White raised 2 panel
- Door Stops: None
- Door Handles: Round brush nickel
- Door Trim: 2 ¼” white waterfall
- Cabinet Type: Knotty Alder face frame w/Knotty Alder doors and hidden hinges
- Kitchen Overhead Cabinets: 30” tall with 1 adjustable shelf
- Hardware T/O: Brushed nickel round knobs on cabinet doors and drawers
- Refer Overhead: Shelf only. Overhead cab optional on non-loft models
- Bathroom: Knotty Alder face frame w/Knotty Alder doors and hidden hinges
- Bath Medicine Cabinet: Optional
- Kitchen Drawers: 1 Bank of drawers per plan
- Cabinet Crown Molding: Standard
- Backsplash: Laminate
- Countertops & Edges: Laminate
- Living Room, Dining Room, Bedroom & Kitchen: Wood cornice board (matches cabinets) with no fabric. Mini blinds optional.
- Sliding Glass Door: Wood cornice board if in living room or dining room
- Window Sills: White panel surrounds with white trim on sides and tops. Bottom sill is bullnose white MDF.
- Bedroom Closet: White raised panel sliding doors, wire wardrobe shelves. Models w/ bedroom closet under a loft will get mirrored wardrobe doors.
- Closet & Pantry Shelves: Wire
- Wall & Ceiling Finish: Taped and textured drywall finish throughout. Ceiling to wall transition is caulked.
- Stairway Design on Loft Model: Closed treads- stairs carpeted
- Carpet & Carpet Pad: 16 oz. carpet & 3/8”" 4# rebond carpet pad
- Sheet Vinyl Floor Covering (lino): Installed in kitchen, bath, and hall. Dining area varies per floor plan.
- Baseboard Molding: 3-1/4” in sheet vinyl areas. Optional in all other areas.
- Interior Doors: White raised 2 panel
- Door Stops: None
- Door Handles: Round brush nickel
- Door Trim: 2 ¼” white waterfall
- Cabinet Type: Knotty Alder face frame w/Knotty Alder doors and hidden hinges
- Kitchen Overhead Cabinets: 30” tall with 1 adjustable shelf
- Hardware T/O: Brushed nickel round knobs on cabinet doors and drawers
- Refer Overhead: Shelf only. Overhead cab optional on non-loft models
- Bathroom: Knotty Alder face frame w/Knotty Alder doors and hidden hinges
- Bath Medicine Cabinet: Optional
- Kitchen Drawers: 1 Bank of drawers per plan
- Cabinet Crown Molding: Standard
- Backsplash: Laminate
- Countertops & Edges: Laminate
- Living Room, Dining Room, Bedroom & Kitchen: Wood cornice board (matches cabinets) with no fabric. Mini blinds optional.
- Sliding Glass Door: Wood cornice board if in living room or dining room
Images of homes are solely for illustrative purposes and should not be relied upon. Images may not accurately represent the actual condition of a home as constructed, and may contain options which are not standard on all homes.
Cascadia Value 12321T
1 bedroom (sleeps 1-2)
1 full bathroom
386 sq. ft.
11' 10" x 32'
ADU eligible
Cascadia Value 12321T
1 bedroom (sleeps 1-2)
1 full bathroom
386 sq. ft.
11' 10" x 32'
ADU eligible
Cascadia Value standard features
Construction
- Insulation: R21 ceiling, R11 sidewalls, R11 floors
- Windows: Vinyl frame, dual glazed, argon gas-filled. Glass is low-E coated.
- Floor Joists: 2 x 6 16” O.C.
- Exterior Siding: Vertical fiber cement. Bottom trim optional.
- Sidewall Construction: 2 X 4 at 16" O.C.
- Roof Load: 30 pound with trusses 24" on center
- Exterior Window Trim Material: Fiber cement
- Fire Extinguisher: Standard – wall mounted per print
- Front Entry Door: 36” fiberglass hinged door, or 5’ SGD- varies by plan. See print.
- Utility Door (if applicable): Varies by print- see plan
- Shingles: Architectural shingles
- Eaves & Overhang: 12” hitch end overhang. 6” sidewall eave. Flush rear end. Note: Eave and overhang dimensions vary by model and are reduced by standard or optional bay windows, box windows or other floor plan features.
- Porches: NOTE - Porches are not available on some models
- Hitch-End Exterior Bay Window Trim: Painted trim color
- Insulation: R21 ceiling, R11 sidewalls, R11 floors
- Windows: Vinyl frame, dual glazed, argon gas-filled. Glass is low-E coated.
- Floor Joists: 2 x 6 16” O.C.
- Exterior Siding: Vertical fiber cement. Bottom trim optional.
- Sidewall Construction: 2 X 4 at 16" O.C.
- Roof Load: 30 pound with trusses 24" on center
- Exterior Window Trim Material: Fiber cement
- Fire Extinguisher: Standard – wall mounted per print
- Front Entry Door: 36” fiberglass hinged door, or 5’ SGD- varies by plan. See print.
- Utility Door (if applicable): Varies by print- see plan
- Shingles: Architectural shingles
- Eaves & Overhang: 12” hitch end overhang. 6” sidewall eave. Flush rear end. Note: Eave and overhang dimensions vary by model and are reduced by standard or optional bay windows, box windows or other floor plan features.
- Porches: NOTE - Porches are not available on some models
- Hitch-End Exterior Bay Window Trim: Painted trim color
Interior
- Window Sills: White panel surrounds with white trim on sides and tops. Bottom sill is bullnose white MDF.
- Bedroom Closet: White raised panel sliding doors, wire wardrobe shelves. Models w/ bedroom closet under a loft will get mirrored wardrobe doors.
- Closet & Pantry Shelves: Wire
- Wall & Ceiling Finish: Taped and textured drywall finish throughout. Ceiling to wall transition is caulked.
- Stairway Design on Loft Model: Closed treads- stairs carpeted
- Carpet & Carpet Pad: 16 oz. carpet & 3/8”" 4# rebond carpet pad
- Sheet Vinyl Floor Covering (lino): Installed in kitchen, bath, and hall. Dining area varies per floor plan.
- Baseboard Molding: 3-1/4” in sheet vinyl areas. Optional in all other areas.
- Interior Doors: White raised 2 panel
- Door Stops: None
- Door Handles: Round brush nickel
- Door Trim: 2 ¼” white waterfall
- Cabinet Type: Knotty Alder face frame w/Knotty Alder doors and hidden hinges
- Kitchen Overhead Cabinets: 30” tall with 1 adjustable shelf
- Hardware T/O: Brushed nickel round knobs on cabinet doors and drawers
- Refer Overhead: Shelf only. Overhead cab optional on non-loft models
- Bathroom: Knotty Alder face frame w/Knotty Alder doors and hidden hinges
- Bath Medicine Cabinet: Optional
- Kitchen Drawers: 1 Bank of drawers per plan
- Cabinet Crown Molding: Standard
- Backsplash: Laminate
- Countertops & Edges: Laminate
- Living Room, Dining Room, Bedroom & Kitchen: Wood cornice board (matches cabinets) with no fabric. Mini blinds optional.
- Sliding Glass Door: Wood cornice board if in living room or dining room
- Window Sills: White panel surrounds with white trim on sides and tops. Bottom sill is bullnose white MDF.
- Bedroom Closet: White raised panel sliding doors, wire wardrobe shelves. Models w/ bedroom closet under a loft will get mirrored wardrobe doors.
- Closet & Pantry Shelves: Wire
- Wall & Ceiling Finish: Taped and textured drywall finish throughout. Ceiling to wall transition is caulked.
- Stairway Design on Loft Model: Closed treads- stairs carpeted
- Carpet & Carpet Pad: 16 oz. carpet & 3/8”" 4# rebond carpet pad
- Sheet Vinyl Floor Covering (lino): Installed in kitchen, bath, and hall. Dining area varies per floor plan.
- Baseboard Molding: 3-1/4” in sheet vinyl areas. Optional in all other areas.
- Interior Doors: White raised 2 panel
- Door Stops: None
- Door Handles: Round brush nickel
- Door Trim: 2 ¼” white waterfall
- Cabinet Type: Knotty Alder face frame w/Knotty Alder doors and hidden hinges
- Kitchen Overhead Cabinets: 30” tall with 1 adjustable shelf
- Hardware T/O: Brushed nickel round knobs on cabinet doors and drawers
- Refer Overhead: Shelf only. Overhead cab optional on non-loft models
- Bathroom: Knotty Alder face frame w/Knotty Alder doors and hidden hinges
- Bath Medicine Cabinet: Optional
- Kitchen Drawers: 1 Bank of drawers per plan
- Cabinet Crown Molding: Standard
- Backsplash: Laminate
- Countertops & Edges: Laminate
- Living Room, Dining Room, Bedroom & Kitchen: Wood cornice board (matches cabinets) with no fabric. Mini blinds optional.
- Sliding Glass Door: Wood cornice board if in living room or dining room
Mechanical
- Living Room: Switched receptacle
- Dining Room: Recessed LED can light
- Bedroom: Switched recept
- Rear Entry Hall: Recessed LED can light
- Kitchen: Recessed LED can lights
- Front Door: Black square die-cast light
- Back Door: Black square die-cast light
- Bathroom: Recessed LED can light
- Electrical Service: Exterior 50-amp w/pigtail. 100-amp optional and does not come with a pigtail - must be hard wired
- TV Rough-In: Optional
- Exterior GFI Electrical Outlet: 1 standard at back door
- Bath Tub/Shower: 54” fiberglass tub/shower
- Bath Sink: China
- Bath Sink & Faucet: Single-lever brushed nickel finish
- Bathroom Mirrors: Size and type varies per bath design
- Towel Bar/Tissue Holders: Optional
- Kitchen Sink: 9” deep stainless steel
- Kitchen Faucet: Single lever with pull-out side sprayer
- Plumb for Washer & Dryer: Optional. Not available on all models. May require upgrading to 100 amp electrical panel.
- Shut-Off: Valves Optional
- Exterior Water Faucet: Optional
- Heating System: Electric baseboard heaters. Location and size vary by model. Bath heating varies by model. See prints. Propane furnace and ducts optional.
- Water Heater: 20-gallon electric. 40 gallon gas optional on some plans - will not fit in all models. Not available on DU12351L (loft model).
- Living Room: Switched receptacle
- Dining Room: Recessed LED can light
- Bedroom: Switched recept
- Rear Entry Hall: Recessed LED can light
- Kitchen: Recessed LED can lights
- Front Door: Black square die-cast light
- Back Door: Black square die-cast light
- Bathroom: Recessed LED can light
- Electrical Service: Exterior 50-amp w/pigtail. 100-amp optional and does not come with a pigtail - must be hard wired
- TV Rough-In: Optional
- Exterior GFI Electrical Outlet: 1 standard at back door
- Bath Tub/Shower: 54” fiberglass tub/shower
- Bath Sink: China
- Bath Sink & Faucet: Single-lever brushed nickel finish
- Bathroom Mirrors: Size and type varies per bath design
- Towel Bar/Tissue Holders: Optional
- Kitchen Sink: 9” deep stainless steel
- Kitchen Faucet: Single lever with pull-out side sprayer
- Plumb for Washer & Dryer: Optional. Not available on all models. May require upgrading to 100 amp electrical panel.
- Shut-Off: Valves Optional
- Exterior Water Faucet: Optional
- Heating System: Electric baseboard heaters. Location and size vary by model. Bath heating varies by model. See prints. Propane furnace and ducts optional.
- Water Heater: 20-gallon electric. 40 gallon gas optional on some plans - will not fit in all models. Not available on DU12351L (loft model).
Other
- Refrigerator: 16.0 cf
- Range: 30” propane range
- Dishwasher: Optional - NOTE DU12351L TAKES 18” DISHWASHER ONLY
- Microwave: Optional
- Refrigerator: 16.0 cf
- Range: 30” propane range
- Dishwasher: Optional - NOTE DU12351L TAKES 18” DISHWASHER ONLY
- Microwave: Optional
Get started with Trove
Bolster your sales & product team with Trove
Dealer License #:




















