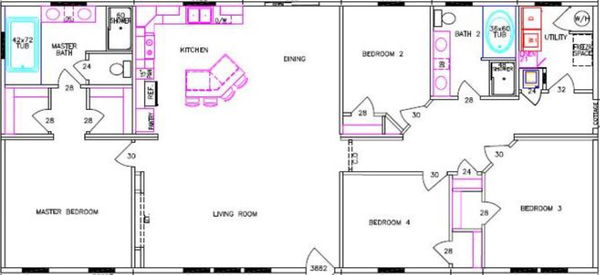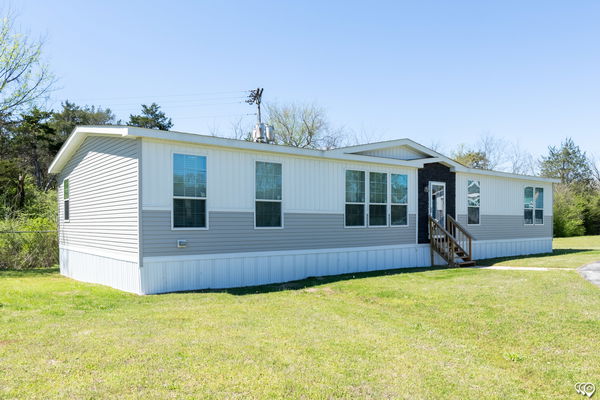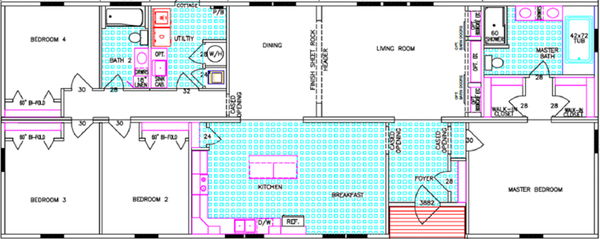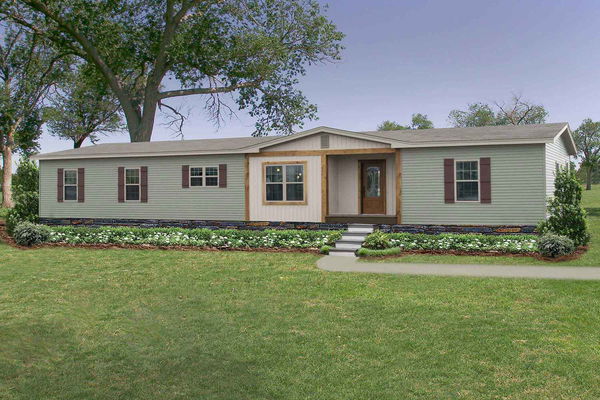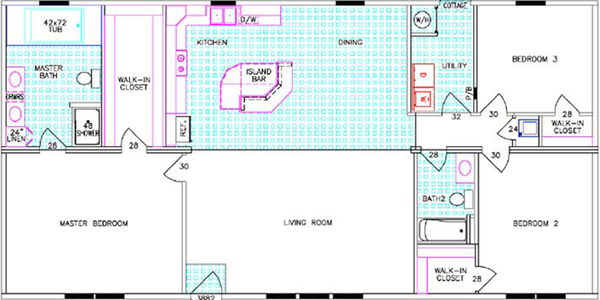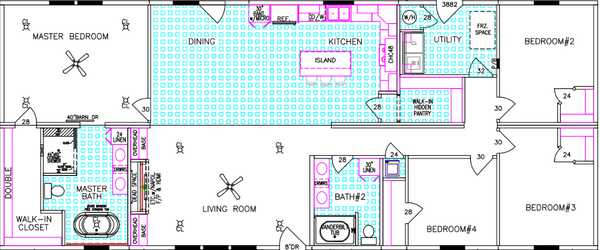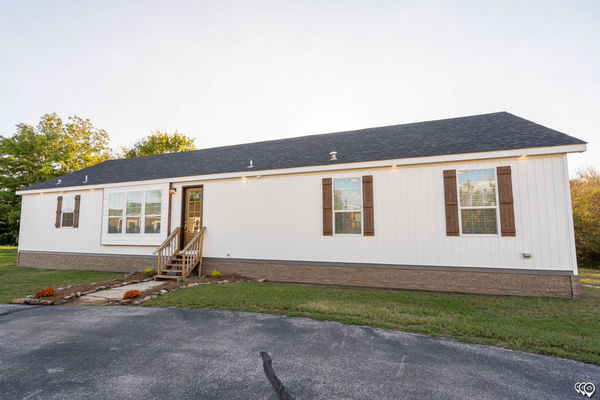Ivy
3 Bed
2 Bath
1,643 Sq. Ft.
27' 4" x 60'
Floor Plan
Exterior & Construction
- Insulation (Ceiling): R-30
- Exterior Wall On Center: 2x6 Exterior Walls 16” O.C. with 2x6 top & bottom plate
- Floor Decking: Floor Decking 23/32” OSB
- Insulation (Floors): R-11
- Floor Joists: 2x8 Floor Joists (optional 2x10)
- Interior Wall On Center: 2x4 Interior Walls 16” O.C. with 2x4 top & bottom plate
- Roof Truss: Minimum 2x4 Trusses 24” O.C.
- Insulation (Walls): R-19
- Dormer: Dormer on Front Side with Standard Roof
- Front Door: 38” x 82” 6-Panel Steel Exterior Door with Full View Storm Door
- Exterior Lighting: Exterior Light at Entrance Doors
- Rear Door: 1 Lite Inswing door
- Shingles: 30 Year Architectural Shingles
- Siding: Premium Gauge Vinyl Siding Installed on “Tallwall” 7/16” OSB Sheathing with AirGuard Moisture Barrier Between Vinyl Siding & Storm Sheathing
- Window Type: Vinyl Thermopane Windows with Low-E Glass, Grids & Tilt-Sash
- Insulation (Ceiling): R-30
- Exterior Wall On Center: 2x6 Exterior Walls 16” O.C. with 2x6 top & bottom plate
- Floor Decking: Floor Decking 23/32” OSB
- Insulation (Floors): R-11
- Floor Joists: 2x8 Floor Joists (optional 2x10)
- Interior Wall On Center: 2x4 Interior Walls 16” O.C. with 2x4 top & bottom plate
- Roof Truss: Minimum 2x4 Trusses 24” O.C.
- Insulation (Walls): R-19
- Dormer: Dormer on Front Side with Standard Roof
- Front Door: 38” x 82” 6-Panel Steel Exterior Door with Full View Storm Door
- Exterior Lighting: Exterior Light at Entrance Doors
- Rear Door: 1 Lite Inswing door
- Shingles: 30 Year Architectural Shingles
- Siding: Premium Gauge Vinyl Siding Installed on “Tallwall” 7/16” OSB Sheathing with AirGuard Moisture Barrier Between Vinyl Siding & Storm Sheathing
- Window Type: Vinyl Thermopane Windows with Low-E Glass, Grids & Tilt-Sash
Kitchen
- Kitchen Cabinetry: 36"/42" Solid Wood Door Cabinetry with Soft Close Doors and Drawers
- Kitchen Countertops: Solido Edge Laminate Countertops
- Kitchen Dishwasher: LG Stainless Steel Pot Scrubber Dishwasher
- Kitchen Faucets: Industrial Style Price Pfister Faucet (Nickel or Black)
- Kitchen Flooring: Luxury Vinyl Plank Flooring
- Kitchen Lighting: Recess LED Can Ceiling Lights / Chandelier in all Dining Rooms
- Kitchen Range Hood: Microwave/Venthood Over Range
- Kitchen Range Type: 30” Electric Smooth-top Range
- Kitchen Refrigerator: 25cu Side by Side LG Stainless Steel
- Kitchen Sink: Single Bowl 60/40 Farm Sink
- Kitchen Appliances: LG Stainless Steel Appliances
- Kitchen Cabinetry: 36"/42" Solid Wood Door Cabinetry with Soft Close Doors and Drawers
- Kitchen Countertops: Solido Edge Laminate Countertops
- Kitchen Dishwasher: LG Stainless Steel Pot Scrubber Dishwasher
- Kitchen Faucets: Industrial Style Price Pfister Faucet (Nickel or Black)
- Kitchen Flooring: Luxury Vinyl Plank Flooring
- Kitchen Lighting: Recess LED Can Ceiling Lights / Chandelier in all Dining Rooms
- Kitchen Range Hood: Microwave/Venthood Over Range
- Kitchen Range Type: 30” Electric Smooth-top Range
- Kitchen Refrigerator: 25cu Side by Side LG Stainless Steel
- Kitchen Sink: Single Bowl 60/40 Farm Sink
- Kitchen Appliances: LG Stainless Steel Appliances
Bathroom
- Bathroom Bathtubs: One Piece White Fiberglass Tub/Shower Combo
- Bathroom Fans: Exhaust Fan with Light in Baths
- Bathroom Faucets: Price Pfister Nickel
- Bathroom Flooring: Luxury Vinyl Plank Flooring
- Bathroom Shower: One Piece White Fiberglass Shower Stalls
- Bathroom Toilet Type: Elongated “Water Saver” Porcelain Commodes
- Bathroom Bathtubs: One Piece White Fiberglass Tub/Shower Combo
- Bathroom Fans: Exhaust Fan with Light in Baths
- Bathroom Faucets: Price Pfister Nickel
- Bathroom Flooring: Luxury Vinyl Plank Flooring
- Bathroom Shower: One Piece White Fiberglass Shower Stalls
- Bathroom Toilet Type: Elongated “Water Saver” Porcelain Commodes
Interior
- Baseboards: 5 1/4" Baseboards throughout
- Ceiling Fans: Wire & Brace for Ceiling Fan in Living Room, Den, and Bedrooms
- Ceiling Texture: Smooth Ceilings
- Interior Doors: 6-Panel Interior Doors
- Molding: 5 1/4" Crown Molding Throughout
- Safety Alarms: Smoke Detectors in each Bedroom & Living Area, all Smoke Detectors are Interconnected to Alarm Simultaneously if Any One Alarm Activates
- Baseboards: 5 1/4" Baseboards throughout
- Ceiling Fans: Wire & Brace for Ceiling Fan in Living Room, Den, and Bedrooms
- Ceiling Texture: Smooth Ceilings
- Interior Doors: 6-Panel Interior Doors
- Molding: 5 1/4" Crown Molding Throughout
- Safety Alarms: Smoke Detectors in each Bedroom & Living Area, all Smoke Detectors are Interconnected to Alarm Simultaneously if Any One Alarm Activates
Images of homes are solely for illustrative purposes and should not be relied upon. Images may not accurately represent the actual condition of a home as constructed, and may contain options which are not standard on all homes.
Ivy
3 bedrooms (sleeps 3-6)
2 full bathrooms
1,643 sq. ft.
27' 4" x 60'
Ivy
3 bedrooms (sleeps 3-6)
2 full bathrooms
1,643 sq. ft.
27' 4" x 60'
Prefab Cottage Series standard features
Construction
- Insulation (Ceiling): R-30
- Exterior Wall On Center: 2x6 Exterior Walls 16” O.C. with 2x6 top & bottom plate
- Floor Decking: Floor Decking 23/32” OSB
- Insulation (Floors): R-11
- Floor Joists: 2x8 Floor Joists (optional 2x10)
- Interior Wall On Center: 2x4 Interior Walls 16” O.C. with 2x4 top & bottom plate
- Roof Truss: Minimum 2x4 Trusses 24” O.C.
- Insulation (Walls): R-19
- Insulation (Ceiling): R-30
- Exterior Wall On Center: 2x6 Exterior Walls 16” O.C. with 2x6 top & bottom plate
- Floor Decking: Floor Decking 23/32” OSB
- Insulation (Floors): R-11
- Floor Joists: 2x8 Floor Joists (optional 2x10)
- Interior Wall On Center: 2x4 Interior Walls 16” O.C. with 2x4 top & bottom plate
- Roof Truss: Minimum 2x4 Trusses 24” O.C.
- Insulation (Walls): R-19
Exterior
- Dormer: Dormer on Front Side with Standard Roof
- Front Door: 38” x 82” 6-Panel Steel Exterior Door with Full View Storm Door
- Exterior Lighting: Exterior Light at Entrance Doors
- Rear Door: 1 Lite Inswing door
- Shingles: 30 Year Architectural Shingles
- Siding: Premium Gauge Vinyl Siding Installed on “Tallwall” 7/16” OSB Sheathing with AirGuard Moisture Barrier Between Vinyl Siding & Storm Sheathing
- Window Type: Vinyl Thermopane Windows with Low-E Glass, Grids & Tilt-Sash
- Dormer: Dormer on Front Side with Standard Roof
- Front Door: 38” x 82” 6-Panel Steel Exterior Door with Full View Storm Door
- Exterior Lighting: Exterior Light at Entrance Doors
- Rear Door: 1 Lite Inswing door
- Shingles: 30 Year Architectural Shingles
- Siding: Premium Gauge Vinyl Siding Installed on “Tallwall” 7/16” OSB Sheathing with AirGuard Moisture Barrier Between Vinyl Siding & Storm Sheathing
- Window Type: Vinyl Thermopane Windows with Low-E Glass, Grids & Tilt-Sash
Interior
- Baseboards: 5 1/4" Baseboards throughout
- Ceiling Fans: Wire & Brace for Ceiling Fan in Living Room, Den, and Bedrooms
- Ceiling Texture: Smooth Ceilings
- Interior Doors: 6-Panel Interior Doors
- Molding: 5 1/4" Crown Molding Throughout
- Safety Alarms: Smoke Detectors in each Bedroom & Living Area, all Smoke Detectors are Interconnected to Alarm Simultaneously if Any One Alarm Activates
- Baseboards: 5 1/4" Baseboards throughout
- Ceiling Fans: Wire & Brace for Ceiling Fan in Living Room, Den, and Bedrooms
- Ceiling Texture: Smooth Ceilings
- Interior Doors: 6-Panel Interior Doors
- Molding: 5 1/4" Crown Molding Throughout
- Safety Alarms: Smoke Detectors in each Bedroom & Living Area, all Smoke Detectors are Interconnected to Alarm Simultaneously if Any One Alarm Activates
Kitchen
- Kitchen Cabinetry: 36"/42" Solid Wood Door Cabinetry with Soft Close Doors and Drawers
- Kitchen Countertops: Solido Edge Laminate Countertops
- Kitchen Dishwasher: LG Stainless Steel Pot Scrubber Dishwasher
- Kitchen Faucets: Industrial Style Price Pfister Faucet (Nickel or Black)
- Kitchen Flooring: Luxury Vinyl Plank Flooring
- Kitchen Lighting: Recess LED Can Ceiling Lights / Chandelier in all Dining Rooms
- Kitchen Range Hood: Microwave/Venthood Over Range
- Kitchen Range Type: 30” Electric Smooth-top Range
- Kitchen Refrigerator: 25cu Side by Side LG Stainless Steel
- Kitchen Sink: Single Bowl 60/40 Farm Sink
- Kitchen Appliances: LG Stainless Steel Appliances
- Kitchen Cabinetry: 36"/42" Solid Wood Door Cabinetry with Soft Close Doors and Drawers
- Kitchen Countertops: Solido Edge Laminate Countertops
- Kitchen Dishwasher: LG Stainless Steel Pot Scrubber Dishwasher
- Kitchen Faucets: Industrial Style Price Pfister Faucet (Nickel or Black)
- Kitchen Flooring: Luxury Vinyl Plank Flooring
- Kitchen Lighting: Recess LED Can Ceiling Lights / Chandelier in all Dining Rooms
- Kitchen Range Hood: Microwave/Venthood Over Range
- Kitchen Range Type: 30” Electric Smooth-top Range
- Kitchen Refrigerator: 25cu Side by Side LG Stainless Steel
- Kitchen Sink: Single Bowl 60/40 Farm Sink
- Kitchen Appliances: LG Stainless Steel Appliances
Bathroom
- Bathroom Bathtubs: One Piece White Fiberglass Tub/Shower Combo
- Bathroom Fans: Exhaust Fan with Light in Baths
- Bathroom Faucets: Price Pfister Nickel
- Bathroom Flooring: Luxury Vinyl Plank Flooring
- Bathroom Shower: One Piece White Fiberglass Shower Stalls
- Bathroom Toilet Type: Elongated “Water Saver” Porcelain Commodes
- Bathroom Bathtubs: One Piece White Fiberglass Tub/Shower Combo
- Bathroom Fans: Exhaust Fan with Light in Baths
- Bathroom Faucets: Price Pfister Nickel
- Bathroom Flooring: Luxury Vinyl Plank Flooring
- Bathroom Shower: One Piece White Fiberglass Shower Stalls
- Bathroom Toilet Type: Elongated “Water Saver” Porcelain Commodes
Mechanical
- Electrical Service: 200 Amp Service with all Copper Wire
- Thermostat: Programmable Thermostat for Heating and Cooling
- Washer Dryer Plumb Wire: Plumbed for Washer with leak proof faucet compartment
- Water Heater: 50 gal. Water Heater with Pressure Relief Valve with Drain Pan & Dual Elements
- Electrical Service: 200 Amp Service with all Copper Wire
- Thermostat: Programmable Thermostat for Heating and Cooling
- Washer Dryer Plumb Wire: Plumbed for Washer with leak proof faucet compartment
- Water Heater: 50 gal. Water Heater with Pressure Relief Valve with Drain Pan & Dual Elements
Get started with Trove
Bolster your sales & product team with Trove
Dealer License #:






