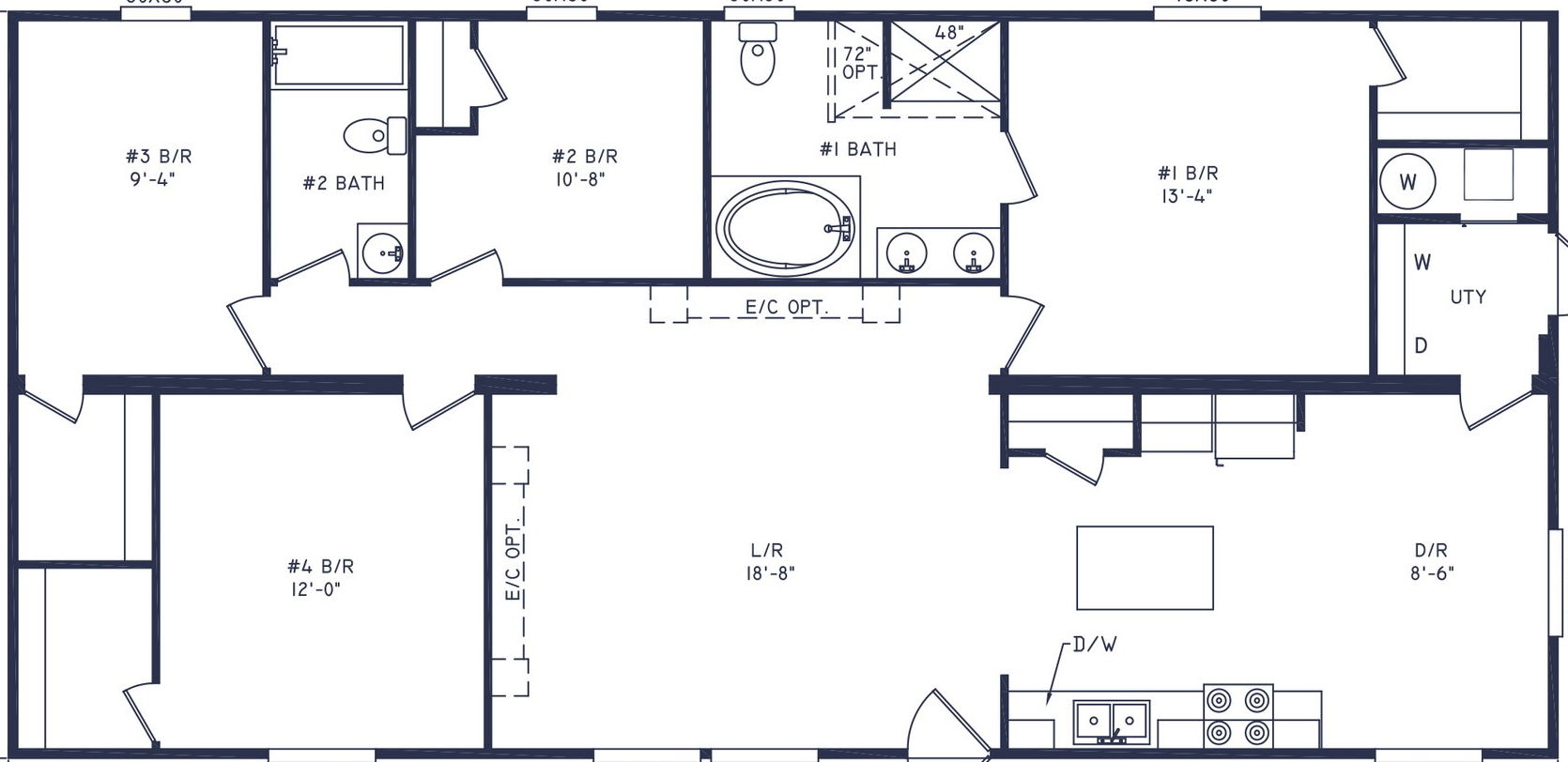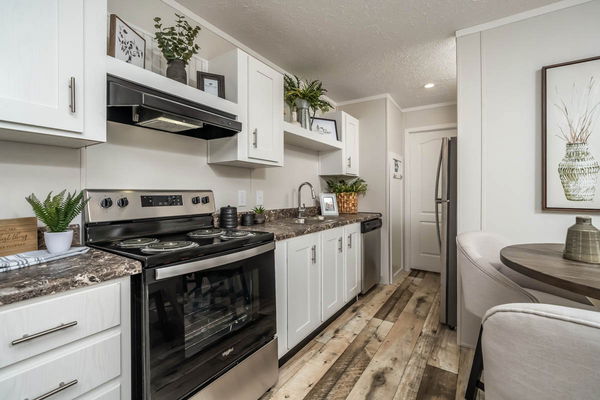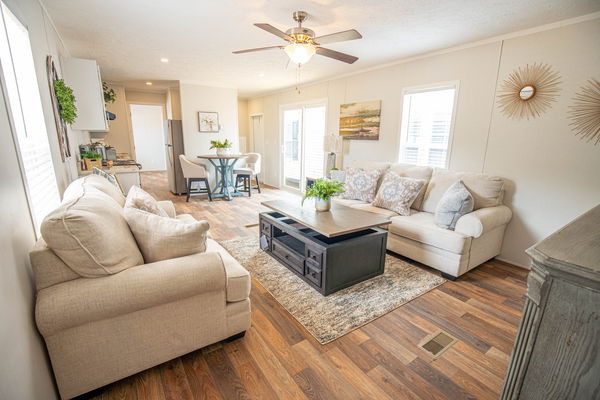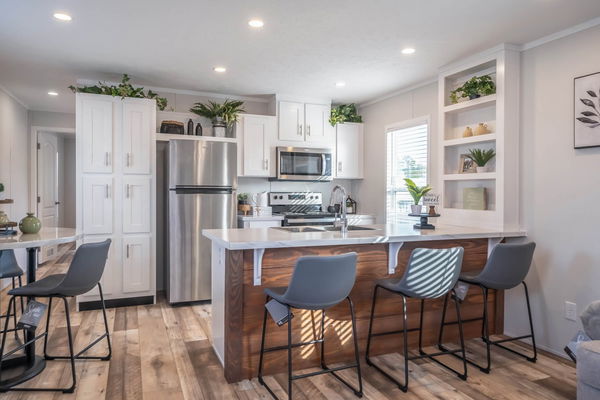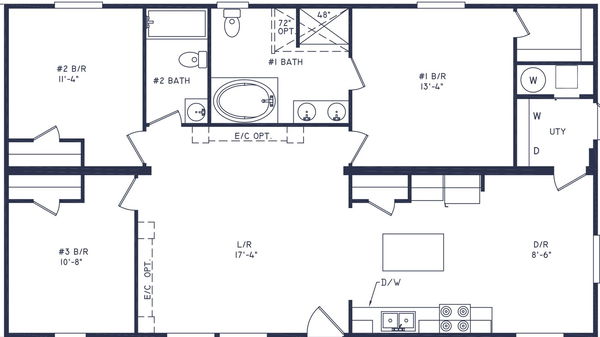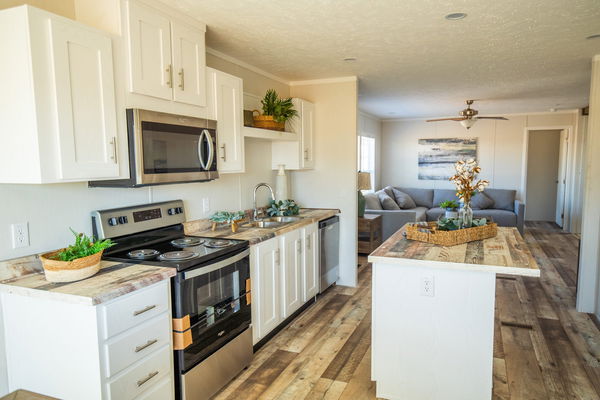Rover
3 Bed
2 Bath
1,512 Sq. Ft.
28' x 56'
Floor Plan
Kitchen
Interior
- Ecobee Thermostat
- Rolled Edge Countertops
- Mid-Shelves in Cabinets
- Soft-Close Cabinet Hinges
- Wood Shelving in Closets and Pantry
- Moen Faucets
- Whirlpool Stainless Appliances
- Kitchen Farm Sink
- Elongated Toilets
- Interior Window Sills
- Living Room Ceiling Fan
- 30” Overhead Cabinets
- Ecobee Thermostat
- Rolled Edge Countertops
- Mid-Shelves in Cabinets
- Soft-Close Cabinet Hinges
- Wood Shelving in Closets and Pantry
- Moen Faucets
- Whirlpool Stainless Appliances
- Kitchen Farm Sink
- Elongated Toilets
- Interior Window Sills
- Living Room Ceiling Fan
- 30” Overhead Cabinets
View similar homes
Images of homes are solely for illustrative purposes and should not be relied upon. Images may not accurately represent the actual condition of a home as constructed, and may contain options which are not standard on all homes.
Rover
3 bedrooms (sleeps 3-6)
2 full bathrooms
1,512 sq. ft.
28' x 56'
Rover
3 bedrooms (sleeps 3-6)
2 full bathrooms
1,512 sq. ft.
28' x 56'
Embark Series standard features
Construction
- 7/16” OSB Wrap
- 2” x 6” Floor Joists
- 2” x 4” Exterior Walls
- OSB Floor Decking
- Metal Roof
- 50 Gallon Water Heater
- Low E Thermopane Windows
- Metal Water Cut-Off Valves
- WHole House Water Cut Off Valve
- PEX Plumbing Lines
- LED Recessed Lighting
- Wind Zone 1 Construction
- Detachable Hitch
- 16” On Center Floor Joists
- 2” x 3” Interior Walls
- 7/16” OSB Wrap
- 2” x 6” Floor Joists
- 2” x 4” Exterior Walls
- OSB Floor Decking
- Metal Roof
- 50 Gallon Water Heater
- Low E Thermopane Windows
- Metal Water Cut-Off Valves
- WHole House Water Cut Off Valve
- PEX Plumbing Lines
- LED Recessed Lighting
- Wind Zone 1 Construction
- Detachable Hitch
- 16” On Center Floor Joists
- 2” x 3” Interior Walls
Exterior
- Composite Porch Decking
- OLS Compatible
- Dormer (multi-section)
- Composite Porch Decking
- OLS Compatible
- Dormer (multi-section)
Interior
- Ecobee Thermostat
- Rolled Edge Countertops
- Mid-Shelves in Cabinets
- Soft-Close Cabinet Hinges
- Wood Shelving in Closets and Pantry
- Moen Faucets
- Whirlpool Stainless Appliances
- Kitchen Farm Sink
- Elongated Toilets
- Interior Window Sills
- Living Room Ceiling Fan
- 30” Overhead Cabinets
- Ecobee Thermostat
- Rolled Edge Countertops
- Mid-Shelves in Cabinets
- Soft-Close Cabinet Hinges
- Wood Shelving in Closets and Pantry
- Moen Faucets
- Whirlpool Stainless Appliances
- Kitchen Farm Sink
- Elongated Toilets
- Interior Window Sills
- Living Room Ceiling Fan
- 30” Overhead Cabinets
Get started with Trove
Bolster your sales & product team with Trove
Dealer License #:







