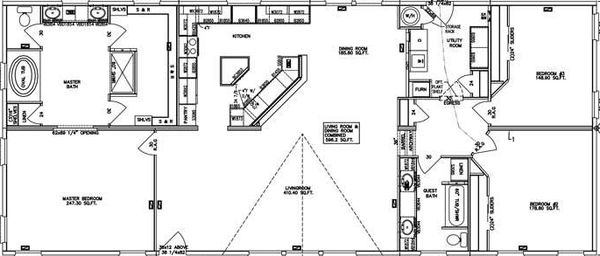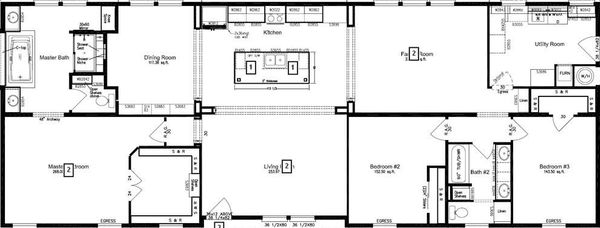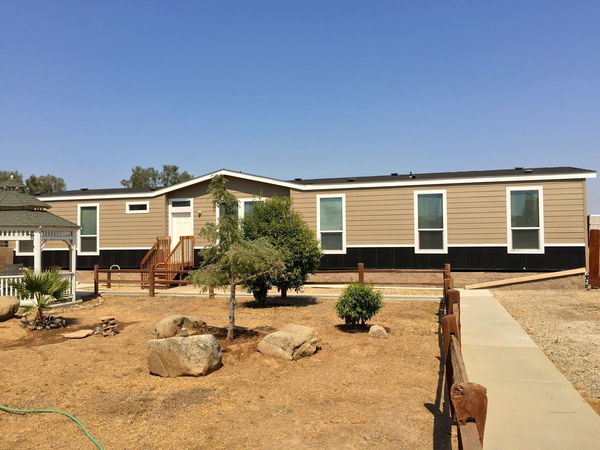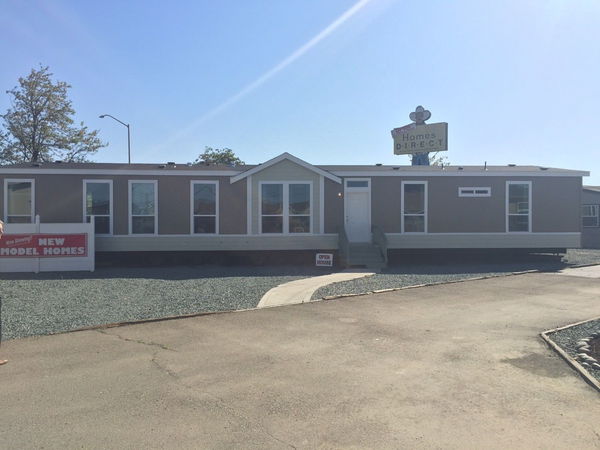Cade's Cove
3 Bed
2 Bath
2,108 Sq. Ft.
30' x 70' 8"
Floor Plan
Exterior & Construction
- 19/32" T&G OSB decking
- 2x6 16"" OC Floor Joists, 2x8 on 30' Wide
- Vertical Fiber Cement siding, w/ Accent
- 2x6 Exterior Walls, 102" Flat Ceilings
- Architectural Shingles
- 30# Roof Load
- 3/12 Roof Pitch
- 1/2" Drywall Tape & Textured T/O
- 12" Eaves on 27 wide, 10" Eaves 30' Wides
- Roof Dormer Per Plan
- Therma-Tru 36" Inswing Exterior Doors
- Deatbolt Security Front & Rear Doors
- White Vinyl Frame, Low-E Dual Pane Windows
- Raised Panel Interior Doors
- Metal Mini-Blind Window Coverings
- Plant Built Window Valances
- Vinly Floors Kitchen, Baths, & Utility
- Vinly Flooring Dining Area & Entry
- 15oz Carpet Bedrooms & Living Room
- 19/32" T&G OSB decking
- 2x6 16"" OC Floor Joists, 2x8 on 30' Wide
- Vertical Fiber Cement siding, w/ Accent
- 2x6 Exterior Walls, 102" Flat Ceilings
- Architectural Shingles
- 30# Roof Load
- 3/12 Roof Pitch
- 1/2" Drywall Tape & Textured T/O
- 12" Eaves on 27 wide, 10" Eaves 30' Wides
- Roof Dormer Per Plan
- Therma-Tru 36" Inswing Exterior Doors
- Deatbolt Security Front & Rear Doors
- White Vinyl Frame, Low-E Dual Pane Windows
- Raised Panel Interior Doors
- Metal Mini-Blind Window Coverings
- Plant Built Window Valances
- Vinly Floors Kitchen, Baths, & Utility
- Vinly Flooring Dining Area & Entry
- 15oz Carpet Bedrooms & Living Room
Kitchen
Bathroom
- Master Liesure Tub & Separate Shower Most Plans*
- China Lavatory Sinks
- Elongated Toilet Bowls
- Decorative Mirror Trim
- *Some plans vary, see packages.
- Master Liesure Tub & Separate Shower Most Plans*
- China Lavatory Sinks
- Elongated Toilet Bowls
- Decorative Mirror Trim
- *Some plans vary, see packages.
Interior
- Designer Coordinated Décor Selection
- Wilonart Laminate Countertops
- Coordinating Tile Backsplash Choices
- Choice of Vinly Flooring Patterns
- Choice of Carpet Colors
- Optional Cabinet Hardwoods & Colors
- Optional Countertops:
- Solid Surface Options
- Quartz, or Granite Options
- Picture Frame Cabinet Doors
- Hidden Hinges
- Drawer Over door Kitchen Cabinets
- Adjustable Kitchen Cabinet Shelves
- 30" Overheads, Optional 48" w/ PKG
- Lined and Sealed Cabinet Interiors
- Bore & Screw Face Construction
- Solid Side Panels
- Ceramic Tile Backsplashes
- Designer Coordinated Décor Selection
- Wilonart Laminate Countertops
- Coordinating Tile Backsplash Choices
- Choice of Vinly Flooring Patterns
- Choice of Carpet Colors
- Optional Cabinet Hardwoods & Colors
- Optional Countertops:
- Solid Surface Options
- Quartz, or Granite Options
- Picture Frame Cabinet Doors
- Hidden Hinges
- Drawer Over door Kitchen Cabinets
- Adjustable Kitchen Cabinet Shelves
- 30" Overheads, Optional 48" w/ PKG
- Lined and Sealed Cabinet Interiors
- Bore & Screw Face Construction
- Solid Side Panels
- Ceramic Tile Backsplashes
View similar homes
Images of homes are solely for illustrative purposes and should not be relied upon. Images may not accurately represent the actual condition of a home as constructed, and may contain options which are not standard on all homes.
Cade's Cove
3 bedrooms (sleeps 3-6)
2 full bathrooms
2,108 sq. ft.
30' x 70' 8"
Cade's Cove
3 bedrooms (sleeps 3-6)
2 full bathrooms
2,108 sq. ft.
30' x 70' 8"
Homes Direct standard features
Construction
- 19/32" T&G OSB decking
- 2x6 16"" OC Floor Joists, 2x8 on 30' Wide
- Vertical Fiber Cement siding, w/ Accent
- 2x6 Exterior Walls, 102" Flat Ceilings
- Architectural Shingles
- 30# Roof Load
- 3/12 Roof Pitch
- 1/2" Drywall Tape & Textured T/O
- 12" Eaves on 27 wide, 10" Eaves 30' Wides
- Roof Dormer Per Plan
- Therma-Tru 36" Inswing Exterior Doors
- Deatbolt Security Front & Rear Doors
- White Vinyl Frame, Low-E Dual Pane Windows
- Raised Panel Interior Doors
- Metal Mini-Blind Window Coverings
- Plant Built Window Valances
- Vinly Floors Kitchen, Baths, & Utility
- Vinly Flooring Dining Area & Entry
- 15oz Carpet Bedrooms & Living Room
- 19/32" T&G OSB decking
- 2x6 16"" OC Floor Joists, 2x8 on 30' Wide
- Vertical Fiber Cement siding, w/ Accent
- 2x6 Exterior Walls, 102" Flat Ceilings
- Architectural Shingles
- 30# Roof Load
- 3/12 Roof Pitch
- 1/2" Drywall Tape & Textured T/O
- 12" Eaves on 27 wide, 10" Eaves 30' Wides
- Roof Dormer Per Plan
- Therma-Tru 36" Inswing Exterior Doors
- Deatbolt Security Front & Rear Doors
- White Vinyl Frame, Low-E Dual Pane Windows
- Raised Panel Interior Doors
- Metal Mini-Blind Window Coverings
- Plant Built Window Valances
- Vinly Floors Kitchen, Baths, & Utility
- Vinly Flooring Dining Area & Entry
- 15oz Carpet Bedrooms & Living Room
Mechanical
- R25-R21-R22 (Ceiling - Walls - Floor)
- EnerGmizer Sealed Building Envelope
- Low-E, Dual Pane Vinyl Frame Windows
- Insulated Exterior Doors
- Fiberglass Graduated Sealed Ductwork
- LED Lighting Throughout
- 200 AMP Main Panel
- 2 Bulb Overhead Bedroom Lights
- 5 Recessed LED Kitchen Lights
- Recessed LED Lights in Master Soffit
- 5 Arm Chandalier
- Pex Plumbing
- Moen Brand Faucets
- 40 Gallon Water Heater
- Plumb for Washer & Dryer
- Shut-off Valves All Sinks & Toiletes
- Whole Home Water Shut Off Valve
- Plumb for Icemaker
- R25-R21-R22 (Ceiling - Walls - Floor)
- EnerGmizer Sealed Building Envelope
- Low-E, Dual Pane Vinyl Frame Windows
- Insulated Exterior Doors
- Fiberglass Graduated Sealed Ductwork
- LED Lighting Throughout
- 200 AMP Main Panel
- 2 Bulb Overhead Bedroom Lights
- 5 Recessed LED Kitchen Lights
- Recessed LED Lights in Master Soffit
- 5 Arm Chandalier
- Pex Plumbing
- Moen Brand Faucets
- 40 Gallon Water Heater
- Plumb for Washer & Dryer
- Shut-off Valves All Sinks & Toiletes
- Whole Home Water Shut Off Valve
- Plumb for Icemaker
Bathroom
- Master Liesure Tub & Separate Shower Most Plans*
- China Lavatory Sinks
- Elongated Toilet Bowls
- Decorative Mirror Trim
- *Some plans vary, see packages.
- Master Liesure Tub & Separate Shower Most Plans*
- China Lavatory Sinks
- Elongated Toilet Bowls
- Decorative Mirror Trim
- *Some plans vary, see packages.
Interior
- Designer Coordinated Décor Selection
- Wilonart Laminate Countertops
- Coordinating Tile Backsplash Choices
- Choice of Vinly Flooring Patterns
- Choice of Carpet Colors
- Optional Cabinet Hardwoods & Colors
- Optional Countertops:
- Solid Surface Options
- Quartz, or Granite Options
- Picture Frame Cabinet Doors
- Hidden Hinges
- Drawer Over door Kitchen Cabinets
- Adjustable Kitchen Cabinet Shelves
- 30" Overheads, Optional 48" w/ PKG
- Lined and Sealed Cabinet Interiors
- Bore & Screw Face Construction
- Solid Side Panels
- Ceramic Tile Backsplashes
- Designer Coordinated Décor Selection
- Wilonart Laminate Countertops
- Coordinating Tile Backsplash Choices
- Choice of Vinly Flooring Patterns
- Choice of Carpet Colors
- Optional Cabinet Hardwoods & Colors
- Optional Countertops:
- Solid Surface Options
- Quartz, or Granite Options
- Picture Frame Cabinet Doors
- Hidden Hinges
- Drawer Over door Kitchen Cabinets
- Adjustable Kitchen Cabinet Shelves
- 30" Overheads, Optional 48" w/ PKG
- Lined and Sealed Cabinet Interiors
- Bore & Screw Face Construction
- Solid Side Panels
- Ceramic Tile Backsplashes
Other
- 18cf Frost Free Refridgerator
- 30" Freestanding Electric Range
- 18cf Frost Free Refridgerator
- 30" Freestanding Electric Range
Get started with Trove
Bolster your sales & product team with Trove
Dealer License #:













