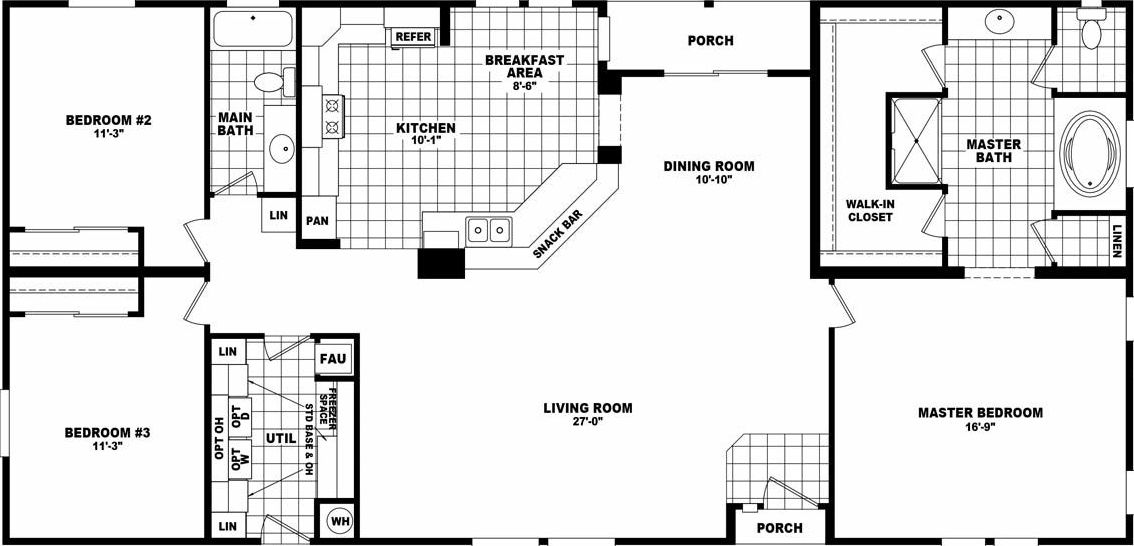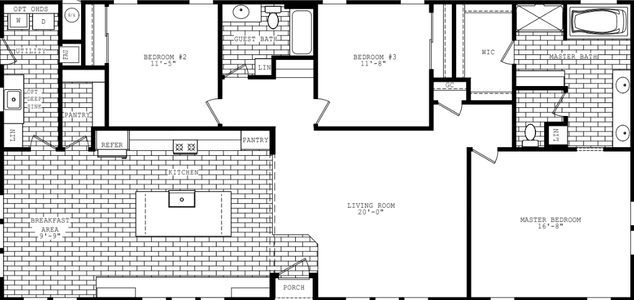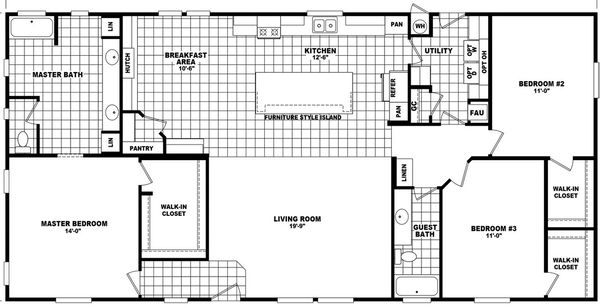HD3265
3 Bed
2 Bath
2,031 Sq. Ft.
31' 3" x 65'
Floor Plan
Virtual Tour
View similar homes
Images of homes are solely for illustrative purposes and should not be relied upon. Images may not accurately represent the actual condition of a home as constructed, and may contain options which are not standard on all homes.
HD3265
3 bedrooms (sleeps 3-6)
2 full bathrooms
2,031 sq. ft.
31' 3" x 65'
HD3265
3 bedrooms (sleeps 3-6)
2 full bathrooms
2,031 sq. ft.
31' 3" x 65'
Get started with Trove
Bolster your sales & product team with Trove
Dealer License #:




