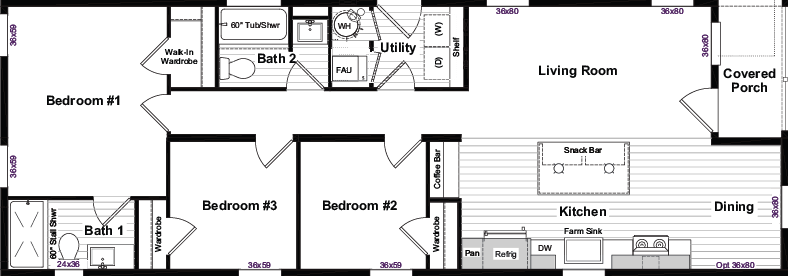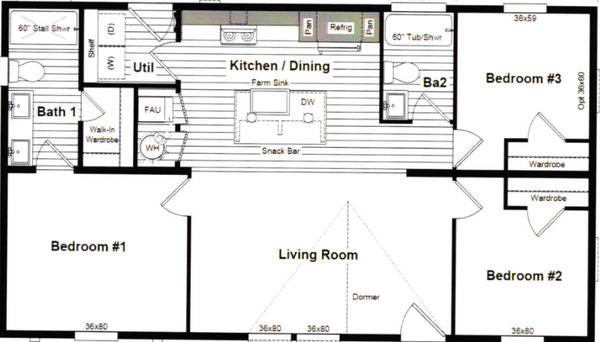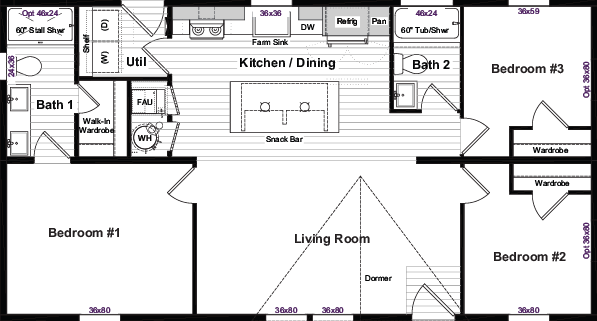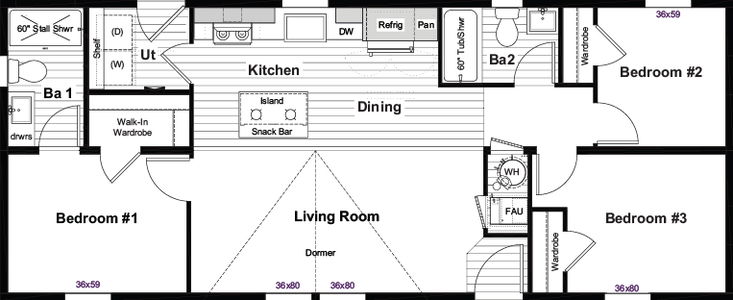Chicago
3 Bed
2 Bath
974 Sq. Ft.
19' 8" x 52'
Floor Plan
Exterior & Construction
Kitchen
Bathroom
Interior
View similar homes
Images of homes are solely for illustrative purposes and should not be relied upon. Images may not accurately represent the actual condition of a home as constructed, and may contain options which are not standard on all homes.
Chicago
3 bedrooms (sleeps 3-6)
2 full bathrooms
974 sq. ft.
19' 8" x 52'
ADU eligible
Chicago
3 bedrooms (sleeps 3-6)
2 full bathrooms
974 sq. ft.
19' 8" x 52'
ADU eligible
Get started with Trove
Bolster your sales & product team with Trove
Dealer License #:









