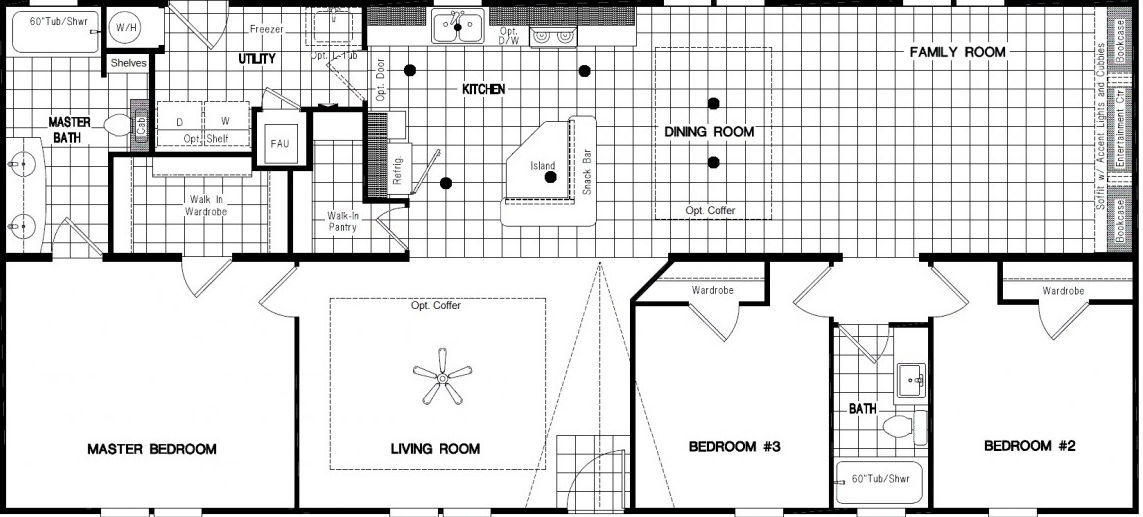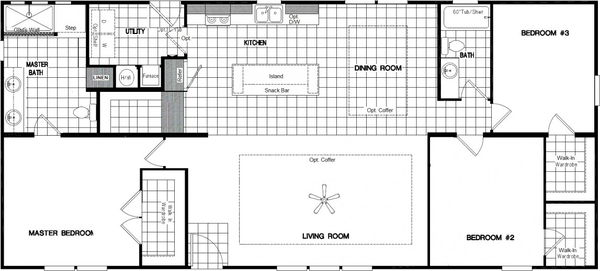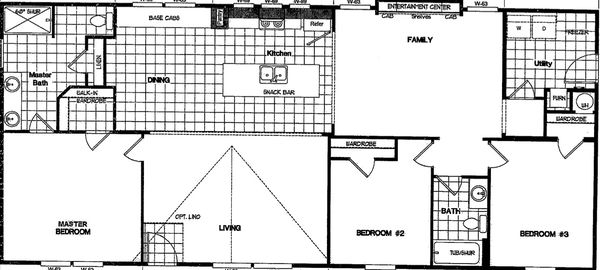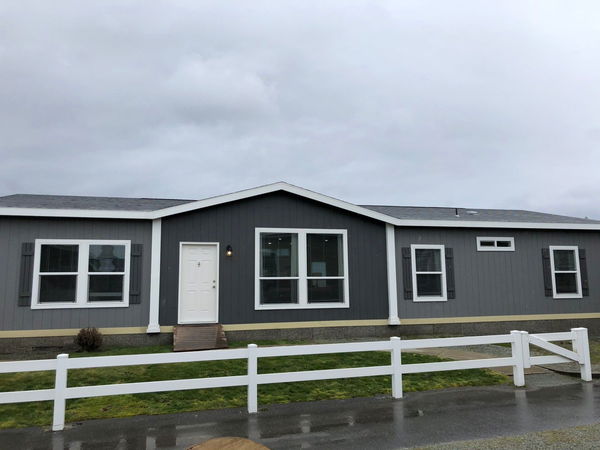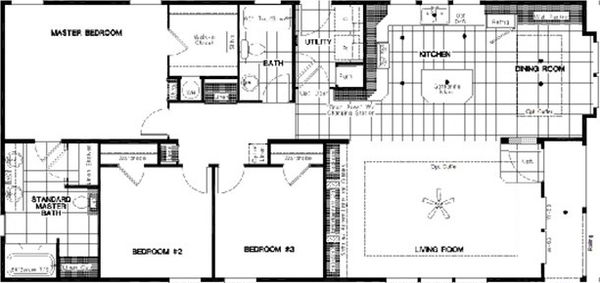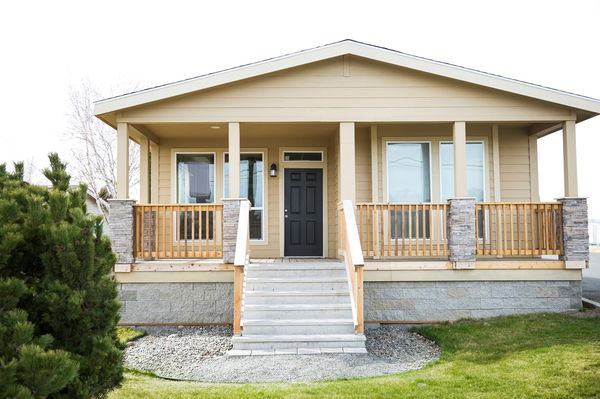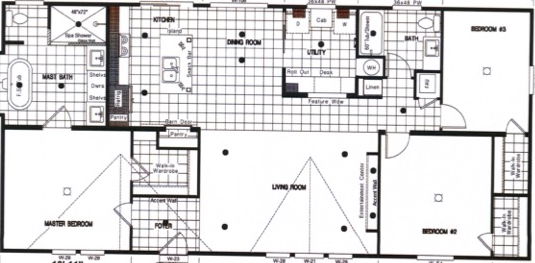The Grand Noble
3 Bed
2 Bath
1,620 Sq. Ft.
27' x 60'
Floor Plan
Exterior & Construction
- 2x6 Floor Joists -16” O.C.
- 2x6 Exterior Walls -16” O.C.
- Foundation Ready
- Architectural Shingles
- 19/32” OSB T&G Floor Decking
- In-Floor Waste Plumbing
- Kiln Dried Framing Lumber
- 108” Sidewall (Flat Ceiling)
- 30# Roof Load
- 3/12 Nominal Pitch (4:12 pitch single wides)
- LP Smart Panel Siding w/5/50 year warranty
- Whole House Wrap
- Gable Over Front Door (Per Model)
- 2”x8” Rough Sawn Fascia
- 36” Front and Rear Doors
- Continuous Eave Soffit Venting
- Ridge Style Roof Venting
- 4” Window Trim
- 14” Eaves (Dble Wide)
- Exterior GFI Receptacle
- 2x6 Floor Joists -16” O.C.
- 2x6 Exterior Walls -16” O.C.
- Foundation Ready
- Architectural Shingles
- 19/32” OSB T&G Floor Decking
- In-Floor Waste Plumbing
- Kiln Dried Framing Lumber
- 108” Sidewall (Flat Ceiling)
- 30# Roof Load
- 3/12 Nominal Pitch (4:12 pitch single wides)
- LP Smart Panel Siding w/5/50 year warranty
- Whole House Wrap
- Gable Over Front Door (Per Model)
- 2”x8” Rough Sawn Fascia
- 36” Front and Rear Doors
- Continuous Eave Soffit Venting
- Ridge Style Roof Venting
- 4” Window Trim
- 14” Eaves (Dble Wide)
- Exterior GFI Receptacle
View similar homes
Images of homes are solely for illustrative purposes and should not be relied upon. Images may not accurately represent the actual condition of a home as constructed, and may contain options which are not standard on all homes.
The Grand Noble
3 bedrooms (sleeps 3-6)
2 full bathrooms
1,620 sq. ft.
27' x 60'
The Grand Noble
3 bedrooms (sleeps 3-6)
2 full bathrooms
1,620 sq. ft.
27' x 60'
Inspiration standard features
Construction
- 2x6 Floor Joists -16” O.C.
- 2x6 Exterior Walls -16” O.C.
- Foundation Ready
- Architectural Shingles
- 19/32” OSB T&G Floor Decking
- In-Floor Waste Plumbing
- Kiln Dried Framing Lumber
- 108” Sidewall (Flat Ceiling)
- 30# Roof Load
- 3/12 Nominal Pitch (4:12 pitch single wides)
- 2x6 Floor Joists -16” O.C.
- 2x6 Exterior Walls -16” O.C.
- Foundation Ready
- Architectural Shingles
- 19/32” OSB T&G Floor Decking
- In-Floor Waste Plumbing
- Kiln Dried Framing Lumber
- 108” Sidewall (Flat Ceiling)
- 30# Roof Load
- 3/12 Nominal Pitch (4:12 pitch single wides)
Exterior
- LP Smart Panel Siding w/5/50 year warranty
- Whole House Wrap
- Gable Over Front Door (Per Model)
- 2”x8” Rough Sawn Fascia
- 36” Front and Rear Doors
- Continuous Eave Soffit Venting
- Ridge Style Roof Venting
- 4” Window Trim
- 14” Eaves (Dble Wide)
- Exterior GFI Receptacle
- LP Smart Panel Siding w/5/50 year warranty
- Whole House Wrap
- Gable Over Front Door (Per Model)
- 2”x8” Rough Sawn Fascia
- 36” Front and Rear Doors
- Continuous Eave Soffit Venting
- Ridge Style Roof Venting
- 4” Window Trim
- 14” Eaves (Dble Wide)
- Exterior GFI Receptacle
Mechanical
- ENERGY STAR Standard
- Dual Pane Low-E/Argon Windows
- 6” Recessed LED lighting T/O
- R-40 Ceiling Insulation, Blown-in
- R-21 Exterior Wall Insulation
- R-33 Floor Insulation
- All Electric Appliances
- 200 Amp Electrical Service
- EcoBee T-Stat
- Forced Air Elect Down Flow Furnace
- 40 Gallon Electric Water Heater
- Plumbed/Wire For Washer and Dryer
- Freezer Receptacle (Per Model)
- Receptacle at Fresh Water Inlet
- Shut-Off Valves at Toilets & Sinks
- Whole House Shut-off Valve
- AC/HP Ready
- Smoke Alarms, Bdrms & Living Areas
- Deadbolts on Front and Rear Doors
- All Copper Wiring
- GFI Receptacle at all Wet Areas
- Porch Lights at each Exterior Entry
- Egress Windows in all Bedrooms
- ENERGY STAR Standard
- Dual Pane Low-E/Argon Windows
- 6” Recessed LED lighting T/O
- R-40 Ceiling Insulation, Blown-in
- R-21 Exterior Wall Insulation
- R-33 Floor Insulation
- All Electric Appliances
- 200 Amp Electrical Service
- EcoBee T-Stat
- Forced Air Elect Down Flow Furnace
- 40 Gallon Electric Water Heater
- Plumbed/Wire For Washer and Dryer
- Freezer Receptacle (Per Model)
- Receptacle at Fresh Water Inlet
- Shut-Off Valves at Toilets & Sinks
- Whole House Shut-off Valve
- AC/HP Ready
- Smoke Alarms, Bdrms & Living Areas
- Deadbolts on Front and Rear Doors
- All Copper Wiring
- GFI Receptacle at all Wet Areas
- Porch Lights at each Exterior Entry
- Egress Windows in all Bedrooms
Interior
- Tape and Texture Drywall Throughout
- Round Sheetrock Corners
- Brocade Style Ceiling Drywall Finish
- Cabinet Upgrade (Dover White or Knotty Alder)
- No-Wax Vinyl Flooring (Kitchen,Utility,Baths)
- 5# Carpet Pad
- New Wave 25oz Carpet
- Entry Lino
- Ceiling Air Returns – Bedrooms
- Ceiling Fan w/Light (Living Rm)
- Baseboard Molding in Vinyl Areas
- Laminated Counter Tops w/Splash
- Ceramic/Glass B-Splash Kit. (Level #8)
- Vented Wardrobe & Linen Shelving
- Nickel Hardware Throughout
- Entertainment Center (Per Model)
- 2-Panel Interior Doors
- Wood Window Interior Wrap
- Ceiling Coffer (2 Per Print) (No S/W)
- USB Port (1) Std
- Crown Molding (Living Area Only)
- Tape and Texture Drywall Throughout
- Round Sheetrock Corners
- Brocade Style Ceiling Drywall Finish
- Cabinet Upgrade (Dover White or Knotty Alder)
- No-Wax Vinyl Flooring (Kitchen,Utility,Baths)
- 5# Carpet Pad
- New Wave 25oz Carpet
- Entry Lino
- Ceiling Air Returns – Bedrooms
- Ceiling Fan w/Light (Living Rm)
- Baseboard Molding in Vinyl Areas
- Laminated Counter Tops w/Splash
- Ceramic/Glass B-Splash Kit. (Level #8)
- Vented Wardrobe & Linen Shelving
- Nickel Hardware Throughout
- Entertainment Center (Per Model)
- 2-Panel Interior Doors
- Wood Window Interior Wrap
- Ceiling Coffer (2 Per Print) (No S/W)
- USB Port (1) Std
- Crown Molding (Living Area Only)
Kitchen
- SAMSUNG Refer Stainless Steel 18 c/f (w/icemaker)
- SAMSUNG Range Stainless Steel (Glass Top Range)
- Range Hood 30” Stainless Steel
- Kitchen Sink 8” Stainless Steel
- Single Lever Faucet with Sprayer
- Fire Extinguisher Under Sink
- SAMSUNG Refer Stainless Steel 18 c/f (w/icemaker)
- SAMSUNG Range Stainless Steel (Glass Top Range)
- Range Hood 30” Stainless Steel
- Kitchen Sink 8” Stainless Steel
- Single Lever Faucet with Sprayer
- Fire Extinguisher Under Sink
Bathroom
- 60” Fiberglass Tub/Shower in Bathroom
- Adjustable Shower Heads
- China Lavy Sinks T/O (per model)
- Lavy Cabinet Height 34”
- Exhaust Fan w/ Light in each Bath
- Wood Trimmed Mirrors
- Comfort Height Elongated Toilets
- Lavy Cabinet Height 36”
- Gun Slot Window Over T/S (Per Model)
- 60” Fiberglass Tub/Shower in Bathroom
- Adjustable Shower Heads
- China Lavy Sinks T/O (per model)
- Lavy Cabinet Height 34”
- Exhaust Fan w/ Light in each Bath
- Wood Trimmed Mirrors
- Comfort Height Elongated Toilets
- Lavy Cabinet Height 36”
- Gun Slot Window Over T/S (Per Model)
Get started with Trove
Bolster your sales & product team with Trove
Dealer License #:
