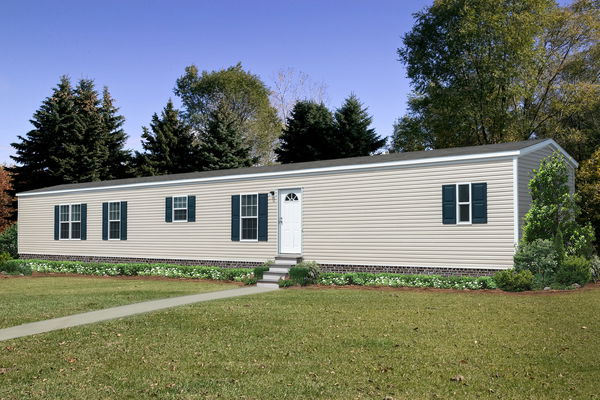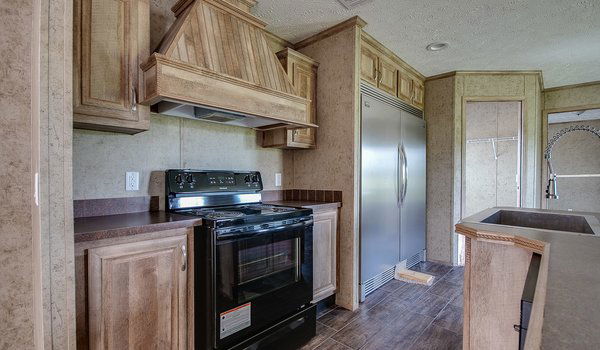MD-113
3 Bed
2 Bath
1,170 Sq. Ft.
16' x 82'
Floor Plan
Exterior & Construction
- 12" I-Beam
- Full Length Outriggers
- Detachable Hitch
- 2x8 Floor Joist 32' Wide
- 3/4" OSB Floor Decking Tongue and Groove
- Trackless Carpet
- Rebond Carpet Pad
- 16" Floor Tile (NO Roll Goods)
- Tile Mbath and #2 Bath
- 8' Sidewalls
- 4 2" Rafters
- Paneled Ext. Shutters
- 11-11-19 Insulation
- Kraft Back Insulation
- All Walls/ 16" o.c.
- 2x4 Exterior Walls
- 2x4 Marriage Walls
- OSB or Plywood Exterior Wrap
- (Market Availability)
- House Type Front Door w/Storm
- Thermo Pane Windows
- 9 Light Cottage Rear Door
- Dormer
- 7 /16 OSB Roof Decking
- Premium Vinyl Siding
- 12" I-Beam
- Full Length Outriggers
- Detachable Hitch
- 2x8 Floor Joist 32' Wide
- 3/4" OSB Floor Decking Tongue and Groove
- Trackless Carpet
- Rebond Carpet Pad
- 16" Floor Tile (NO Roll Goods)
- Tile Mbath and #2 Bath
- 8' Sidewalls
- 4 2" Rafters
- Paneled Ext. Shutters
- 11-11-19 Insulation
- Kraft Back Insulation
- All Walls/ 16" o.c.
- 2x4 Exterior Walls
- 2x4 Marriage Walls
- OSB or Plywood Exterior Wrap
- (Market Availability)
- House Type Front Door w/Storm
- Thermo Pane Windows
- 9 Light Cottage Rear Door
- Dormer
- 7 /16 OSB Roof Decking
- Premium Vinyl Siding
Kitchen
Bathroom
Interior
- 5 piece Raised Panel Cabinet Doors
- White Lined Kitchen Cabinets
- Base Cabinets w/Black Kickplate
- Kitchen Drawer Stack
- Center Shelves @ Kitchen Overheads
- Mini Blinds Throughout
- 3" Crown L/R, Kit. & Hall & Den if Applicable
- Stomped Textured Ceilings
- Wire Shelving in Closets
- Cabinet Stack Master Bath
- Deluxe Drapes
- Drawer Unit Master Bath Vanity
- Deluxe Door Facings L/R Side Only Brushed
- Nickel Hardware
- 5 piece Raised Panel Cabinet Doors
- White Lined Kitchen Cabinets
- Base Cabinets w/Black Kickplate
- Kitchen Drawer Stack
- Center Shelves @ Kitchen Overheads
- Mini Blinds Throughout
- 3" Crown L/R, Kit. & Hall & Den if Applicable
- Stomped Textured Ceilings
- Wire Shelving in Closets
- Cabinet Stack Master Bath
- Deluxe Drapes
- Drawer Unit Master Bath Vanity
- Deluxe Door Facings L/R Side Only Brushed
- Nickel Hardware
Images of homes are solely for illustrative purposes and should not be relied upon. Images may not accurately represent the actual condition of a home as constructed, and may contain options which are not standard on all homes.
MD-113
3 bedrooms (sleeps 3-6)
2 full bathrooms
1,170 sq. ft.
16' x 82'
ADU eligible
MD-113
3 bedrooms (sleeps 3-6)
2 full bathrooms
1,170 sq. ft.
16' x 82'
ADU eligible
MD Series standard features
Construction
- 12" I-Beam
- Full Length Outriggers
- Detachable Hitch
- 2x8 Floor Joist 32' Wide
- 3/4" OSB Floor Decking Tongue and Groove
- Trackless Carpet
- Rebond Carpet Pad
- 16" Floor Tile (NO Roll Goods)
- Tile Mbath and #2 Bath
- 8' Sidewalls
- 4 2" Rafters
- Paneled Ext. Shutters
- 11-11-19 Insulation
- Kraft Back Insulation
- All Walls/ 16" o.c.
- 2x4 Exterior Walls
- 2x4 Marriage Walls
- OSB or Plywood Exterior Wrap
- (Market Availability)
- House Type Front Door w/Storm
- Thermo Pane Windows
- 9 Light Cottage Rear Door
- Dormer
- 7 /16 OSB Roof Decking
- Premium Vinyl Siding
- 12" I-Beam
- Full Length Outriggers
- Detachable Hitch
- 2x8 Floor Joist 32' Wide
- 3/4" OSB Floor Decking Tongue and Groove
- Trackless Carpet
- Rebond Carpet Pad
- 16" Floor Tile (NO Roll Goods)
- Tile Mbath and #2 Bath
- 8' Sidewalls
- 4 2" Rafters
- Paneled Ext. Shutters
- 11-11-19 Insulation
- Kraft Back Insulation
- All Walls/ 16" o.c.
- 2x4 Exterior Walls
- 2x4 Marriage Walls
- OSB or Plywood Exterior Wrap
- (Market Availability)
- House Type Front Door w/Storm
- Thermo Pane Windows
- 9 Light Cottage Rear Door
- Dormer
- 7 /16 OSB Roof Decking
- Premium Vinyl Siding
Mechanical
- Total Electric
- 200 Amp Service
- Air Ready Furnace
- 5 Wire Thermostat
- Master Water Supply Cutoffs
- Water Cut-offs On All Water Lines
- Pex Water Line System
- lPc. Fiberglass Tubs and Showers
- 18' Refrigerator w/Icemaker
- Dishwasher
- 30 Gallon Electric Water Heater
- 48" Shower Stall M/Bath W/Sliding Door (Most Mbaths)
- Glass Light Fixtures T/O (Brushed Nickel)
- Total Electric
- 200 Amp Service
- Air Ready Furnace
- 5 Wire Thermostat
- Master Water Supply Cutoffs
- Water Cut-offs On All Water Lines
- Pex Water Line System
- lPc. Fiberglass Tubs and Showers
- 18' Refrigerator w/Icemaker
- Dishwasher
- 30 Gallon Electric Water Heater
- 48" Shower Stall M/Bath W/Sliding Door (Most Mbaths)
- Glass Light Fixtures T/O (Brushed Nickel)
Interior
- 5 piece Raised Panel Cabinet Doors
- White Lined Kitchen Cabinets
- Base Cabinets w/Black Kickplate
- Kitchen Drawer Stack
- Center Shelves @ Kitchen Overheads
- Mini Blinds Throughout
- 3" Crown L/R, Kit. & Hall & Den if Applicable
- Stomped Textured Ceilings
- Wire Shelving in Closets
- Cabinet Stack Master Bath
- Deluxe Drapes
- Drawer Unit Master Bath Vanity
- Deluxe Door Facings L/R Side Only Brushed
- Nickel Hardware
- 5 piece Raised Panel Cabinet Doors
- White Lined Kitchen Cabinets
- Base Cabinets w/Black Kickplate
- Kitchen Drawer Stack
- Center Shelves @ Kitchen Overheads
- Mini Blinds Throughout
- 3" Crown L/R, Kit. & Hall & Den if Applicable
- Stomped Textured Ceilings
- Wire Shelving in Closets
- Cabinet Stack Master Bath
- Deluxe Drapes
- Drawer Unit Master Bath Vanity
- Deluxe Door Facings L/R Side Only Brushed
- Nickel Hardware
Get started with Trove
Bolster your sales & product team with Trove
Dealer License #:








































