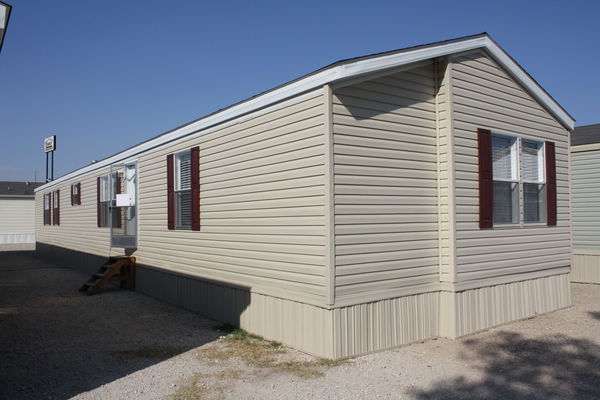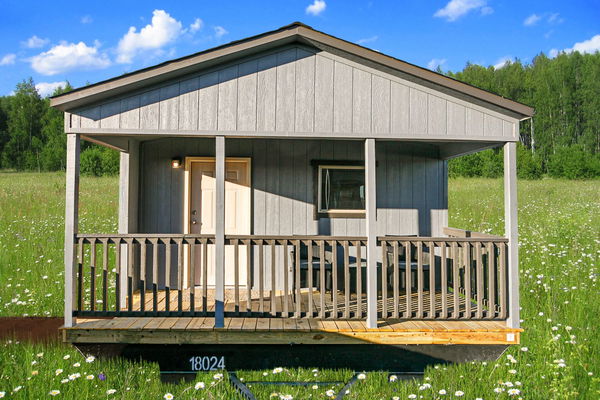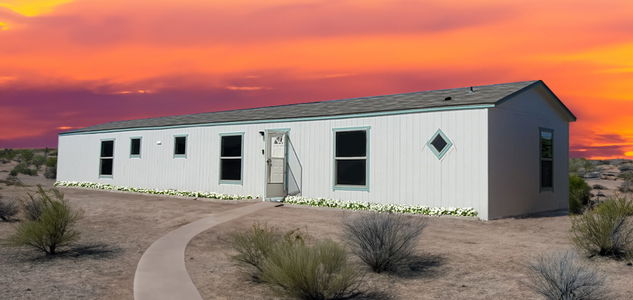Singlewide 16×84-42A
4 Bed
2 Bath
1,256 Sq. Ft.
16' x 84'
Floor Plan
Exterior & Construction
- Copyrighted © Furniture-Friendly Floorplans
- American Made Single-Piece (Not welded) I-Beam Frame
- Detachable Hitch
- Full-Length Outriggers / Wall Supports
- 2×6 Floor Joist 16” O.C.
- Tongue & Groove O.S.B. Floor Decking
- Vinyl Siding
- Dormers w/ Columns per Print on Doublewides
- 11-11-31 Insulation
- Vinyl Thermal Pane Windows
- Factory-Select 34” Steel In-Swing Front Door w/ Deadbolt
- Rear Door w/ Deadbolt
- Singlewides: Composition Shingle Roof – 4/12 Pitch
- Doublewides: Composition Shingle Roof – 3/12 Pitch
- 16’ Singlewides: Octagon Vault 8’2” at Peak Vaulted Ceilings Throughout
- 32’ Doublewides: 9’ 0” at Peak Vaulted Ceilings Throughout
- 16’ Singlewides: 15’ Interior Floor Width
- 32’ Doublewides: 30’ Interior Floor Width
- Tapeless Ceilings w/ Blown Texture
- Copyrighted © Furniture-Friendly Floorplans
- American Made Single-Piece (Not welded) I-Beam Frame
- Detachable Hitch
- Full-Length Outriggers / Wall Supports
- 2×6 Floor Joist 16” O.C.
- Tongue & Groove O.S.B. Floor Decking
- Vinyl Siding
- Dormers w/ Columns per Print on Doublewides
- 11-11-31 Insulation
- Vinyl Thermal Pane Windows
- Factory-Select 34” Steel In-Swing Front Door w/ Deadbolt
- Rear Door w/ Deadbolt
- Singlewides: Composition Shingle Roof – 4/12 Pitch
- Doublewides: Composition Shingle Roof – 3/12 Pitch
- 16’ Singlewides: Octagon Vault 8’2” at Peak Vaulted Ceilings Throughout
- 32’ Doublewides: 9’ 0” at Peak Vaulted Ceilings Throughout
- 16’ Singlewides: 15’ Interior Floor Width
- 32’ Doublewides: 30’ Interior Floor Width
- Tapeless Ceilings w/ Blown Texture
Kitchen
- Stainless-Steel Kitchen Sink
- Kitchen Pantry (Most Models)
- LED Light(s) in Kitchen
- Stainless-Steel Kitchen Sink
- Kitchen Pantry (Most Models)
- LED Light(s) in Kitchen
Bathroom
- Ceramic Sinks w/ Metal Faucets In All Bathrooms
- Elongated Commodes
- Towel Bars and Tissue Holders In Bathrooms
- Medicine Cabinets and Drawers In All Master Baths (And Most 2nd Baths)
- Satin Nickel Hardware
- Ceramic Sinks w/ Metal Faucets In All Bathrooms
- Elongated Commodes
- Towel Bars and Tissue Holders In Bathrooms
- Medicine Cabinets and Drawers In All Master Baths (And Most 2nd Baths)
- Satin Nickel Hardware
Interior
- Vinyl Flooring Throughout
- Raised Panel Interior Doors w/ Metal Pulls
- Decorative Valances Throughout, Living Room, Master Bedroom, Drapery in Doublewides
- Mini-Blinds Throughout
- Silent Rocker Electrical Switches
- Factory Select Wallboards, Countertops, Cabinets, and Flooring
- Decorative Residential Vinyl Wallboards (Not Paper)
- Post-Form Roll-Top Countertops w/ Bullnose Front Edge and Integrated Backsplash
- Plentiful Cabinets (Including over Refrigerator)
- European-Inspired Raised Panel Vacuum-Sealed Hi-Definition Cabinet Doors (Not Paper)
- 3/4” Vinyl-Wrapped Cabinet Stiles (Not Paper)
- Center Shelves w/ Vinyl Front Edge Banding in Base Cabinets
- Hidden Cabinet Door Hinges
- Taupe Wire Shelving in Closets And Above Washer/Dryer
- Vinyl Flooring Throughout
- Raised Panel Interior Doors w/ Metal Pulls
- Decorative Valances Throughout, Living Room, Master Bedroom, Drapery in Doublewides
- Mini-Blinds Throughout
- Silent Rocker Electrical Switches
- Factory Select Wallboards, Countertops, Cabinets, and Flooring
- Decorative Residential Vinyl Wallboards (Not Paper)
- Post-Form Roll-Top Countertops w/ Bullnose Front Edge and Integrated Backsplash
- Plentiful Cabinets (Including over Refrigerator)
- European-Inspired Raised Panel Vacuum-Sealed Hi-Definition Cabinet Doors (Not Paper)
- 3/4” Vinyl-Wrapped Cabinet Stiles (Not Paper)
- Center Shelves w/ Vinyl Front Edge Banding in Base Cabinets
- Hidden Cabinet Door Hinges
- Taupe Wire Shelving in Closets And Above Washer/Dryer
View similar homes
Images of homes are solely for illustrative purposes and should not be relied upon. Images may not accurately represent the actual condition of a home as constructed, and may contain options which are not standard on all homes.
Singlewide 16×84-42A
4 bedrooms (sleeps 4-8)
2 full bathrooms
1,256 sq. ft.
16' x 84'
Singlewide 16×84-42A
4 bedrooms (sleeps 4-8)
2 full bathrooms
1,256 sq. ft.
16' x 84'
Singlewides standard features
Construction
- Copyrighted © Furniture-Friendly Floorplans
- American Made Single-Piece (Not welded) I-Beam Frame
- Detachable Hitch
- Full-Length Outriggers / Wall Supports
- 2×6 Floor Joist 16” O.C.
- Tongue & Groove O.S.B. Floor Decking
- Vinyl Siding
- Dormers w/ Columns per Print on Doublewides
- 11-11-31 Insulation
- Vinyl Thermal Pane Windows
- Factory-Select 34” Steel In-Swing Front Door w/ Deadbolt
- Rear Door w/ Deadbolt
- Singlewides: Composition Shingle Roof – 4/12 Pitch
- Doublewides: Composition Shingle Roof – 3/12 Pitch
- 16’ Singlewides: Octagon Vault 8’2” at Peak Vaulted Ceilings Throughout
- 32’ Doublewides: 9’ 0” at Peak Vaulted Ceilings Throughout
- 16’ Singlewides: 15’ Interior Floor Width
- 32’ Doublewides: 30’ Interior Floor Width
- Tapeless Ceilings w/ Blown Texture
- Copyrighted © Furniture-Friendly Floorplans
- American Made Single-Piece (Not welded) I-Beam Frame
- Detachable Hitch
- Full-Length Outriggers / Wall Supports
- 2×6 Floor Joist 16” O.C.
- Tongue & Groove O.S.B. Floor Decking
- Vinyl Siding
- Dormers w/ Columns per Print on Doublewides
- 11-11-31 Insulation
- Vinyl Thermal Pane Windows
- Factory-Select 34” Steel In-Swing Front Door w/ Deadbolt
- Rear Door w/ Deadbolt
- Singlewides: Composition Shingle Roof – 4/12 Pitch
- Doublewides: Composition Shingle Roof – 3/12 Pitch
- 16’ Singlewides: Octagon Vault 8’2” at Peak Vaulted Ceilings Throughout
- 32’ Doublewides: 9’ 0” at Peak Vaulted Ceilings Throughout
- 16’ Singlewides: 15’ Interior Floor Width
- 32’ Doublewides: 30’ Interior Floor Width
- Tapeless Ceilings w/ Blown Texture
Interior
- Vinyl Flooring Throughout
- Raised Panel Interior Doors w/ Metal Pulls
- Decorative Valances Throughout, Living Room, Master Bedroom, Drapery in Doublewides
- Mini-Blinds Throughout
- Silent Rocker Electrical Switches
- Factory Select Wallboards, Countertops, Cabinets, and Flooring
- Decorative Residential Vinyl Wallboards (Not Paper)
- Post-Form Roll-Top Countertops w/ Bullnose Front Edge and Integrated Backsplash
- Plentiful Cabinets (Including over Refrigerator)
- European-Inspired Raised Panel Vacuum-Sealed Hi-Definition Cabinet Doors (Not Paper)
- 3/4” Vinyl-Wrapped Cabinet Stiles (Not Paper)
- Center Shelves w/ Vinyl Front Edge Banding in Base Cabinets
- Hidden Cabinet Door Hinges
- Taupe Wire Shelving in Closets And Above Washer/Dryer
- Vinyl Flooring Throughout
- Raised Panel Interior Doors w/ Metal Pulls
- Decorative Valances Throughout, Living Room, Master Bedroom, Drapery in Doublewides
- Mini-Blinds Throughout
- Silent Rocker Electrical Switches
- Factory Select Wallboards, Countertops, Cabinets, and Flooring
- Decorative Residential Vinyl Wallboards (Not Paper)
- Post-Form Roll-Top Countertops w/ Bullnose Front Edge and Integrated Backsplash
- Plentiful Cabinets (Including over Refrigerator)
- European-Inspired Raised Panel Vacuum-Sealed Hi-Definition Cabinet Doors (Not Paper)
- 3/4” Vinyl-Wrapped Cabinet Stiles (Not Paper)
- Center Shelves w/ Vinyl Front Edge Banding in Base Cabinets
- Hidden Cabinet Door Hinges
- Taupe Wire Shelving in Closets And Above Washer/Dryer
Kitchen
- Stainless-Steel Kitchen Sink
- Kitchen Pantry (Most Models)
- LED Light(s) in Kitchen
- Stainless-Steel Kitchen Sink
- Kitchen Pantry (Most Models)
- LED Light(s) in Kitchen
Bathroom
- Ceramic Sinks w/ Metal Faucets In All Bathrooms
- Elongated Commodes
- Towel Bars and Tissue Holders In Bathrooms
- Medicine Cabinets and Drawers In All Master Baths (And Most 2nd Baths)
- Satin Nickel Hardware
- Ceramic Sinks w/ Metal Faucets In All Bathrooms
- Elongated Commodes
- Towel Bars and Tissue Holders In Bathrooms
- Medicine Cabinets and Drawers In All Master Baths (And Most 2nd Baths)
- Satin Nickel Hardware
Mechanical
- 30-gallon Electric Water Heater in 2 Bedroom Homes
- 50-gallon Electric Water Heater in 3 Bedroom Homes
- Plumbed and Wired for Washer and Dryer
- 200-AMP Total Electric*
- Smoke Detectors Throughout
- 100 Amp Total Electric with 1.5 – 2.25 Ton Mini-Split AC System
- 30-gallon Electric Water Heater in 2 Bedroom Homes
- 50-gallon Electric Water Heater in 3 Bedroom Homes
- Plumbed and Wired for Washer and Dryer
- 200-AMP Total Electric*
- Smoke Detectors Throughout
- 100 Amp Total Electric with 1.5 – 2.25 Ton Mini-Split AC System
Get started with Trove
Bolster your sales & product team with Trove
Dealer License #:







































