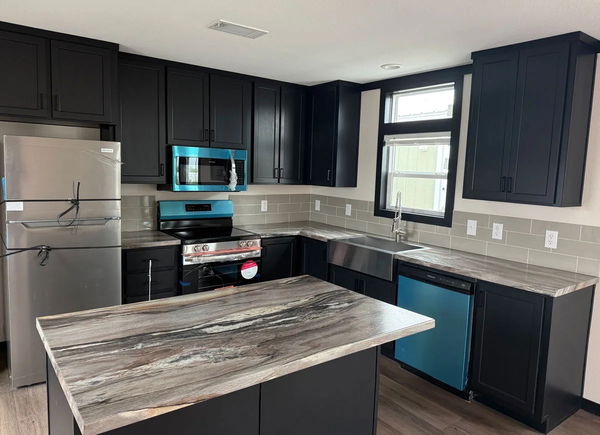The Abilene
2 Bed
1 Bath
765 Sq. Ft.
14' x 56'
Floor Plan
View similar homes
Images of homes are solely for illustrative purposes and should not be relied upon. Images may not accurately represent the actual condition of a home as constructed, and may contain options which are not standard on all homes.
The Abilene
2 bedrooms (sleeps 2-4)
1 full bathroom
765 sq. ft.
14' x 56'
ADU eligible
The Abilene
2 bedrooms (sleeps 2-4)
1 full bathroom
765 sq. ft.
14' x 56'
ADU eligible
Singlewides standard features
Exterior
- Smart Panel Siding
- Galvalume Metal Roof
- 2×4 Interior Walls
- 8′ Side Walls
- 16″ On-Center Floor Joists
- R-11 Floor/Wall and R-28 Ceiling Insulation
- Low Thermos Pane Windows w/ Argon Gas
- Porch Lights on All Exterior Doors
- Exterior Outlet & Water Faucet
- 38 x 80 Cottage Rear Door
- Sherwin Williams Paint (Interior & Exterior)
- Detachable Hitch
- Smart Panel Siding
- Galvalume Metal Roof
- 2×4 Interior Walls
- 8′ Side Walls
- 16″ On-Center Floor Joists
- R-11 Floor/Wall and R-28 Ceiling Insulation
- Low Thermos Pane Windows w/ Argon Gas
- Porch Lights on All Exterior Doors
- Exterior Outlet & Water Faucet
- 38 x 80 Cottage Rear Door
- Sherwin Williams Paint (Interior & Exterior)
- Detachable Hitch
Interior
- Tape & Texture Throughout (except small closets)
- LED Lights Throughout
- Linoleum Flooring
- OSB T&G Floor Decking
- 2″ Mini Blinds
- Textured Ceilings
- Floor Mounted Door Stops
- Tape & Texture Throughout (except small closets)
- LED Lights Throughout
- Linoleum Flooring
- OSB T&G Floor Decking
- 2″ Mini Blinds
- Textured Ceilings
- Floor Mounted Door Stops
Kitchen
- 42” Overhead Cabinets
- Formica Countertops
- Ceramic Tile Backsplash
- Stainless Steel or Black Farm Sink with Spring-loaded Kitchen Faucet with Sprayer
- Lined Overhead and Base Cabinets
- Stainless Steel or Black 18' Refrigerator w/ Ice Maker
- Stainless Steel or Black Smooth Top Range and Dishwasher
- 42” Overhead Cabinets
- Formica Countertops
- Ceramic Tile Backsplash
- Stainless Steel or Black Farm Sink with Spring-loaded Kitchen Faucet with Sprayer
- Lined Overhead and Base Cabinets
- Stainless Steel or Black 18' Refrigerator w/ Ice Maker
- Stainless Steel or Black Smooth Top Range and Dishwasher
Mechanical
- Overhead AC Ducts
- Ceiling Fans in Living Room & Primary Bedroom
- 200-Amp Panel Box
- 40 Amp Disconnect
- Thermal Zone 2 Insulation (R-11-11-28)
- Overhead AC Ducts
- Ceiling Fans in Living Room & Primary Bedroom
- 200-Amp Panel Box
- 40 Amp Disconnect
- Thermal Zone 2 Insulation (R-11-11-28)
Bathroom
- Fiberglass Tubs or Showers
- 40-Gallon Electric Water Heater
- Elongated Toilets
- China Sinks in All Baths
- Master Water Shutoff Valve
- Fiberglass Tubs or Showers
- 40-Gallon Electric Water Heater
- Elongated Toilets
- China Sinks in All Baths
- Master Water Shutoff Valve
Get started with Trove
Bolster your sales & product team with Trove
Dealer License #:





