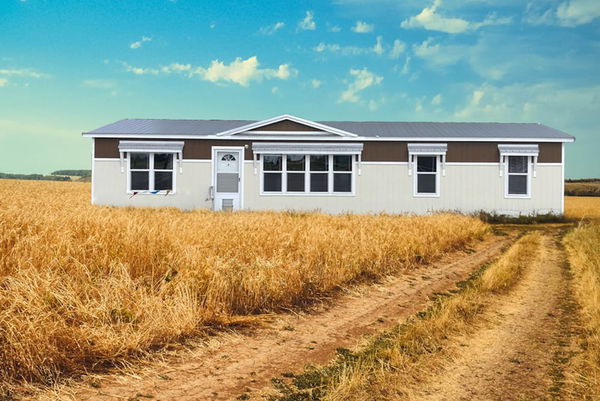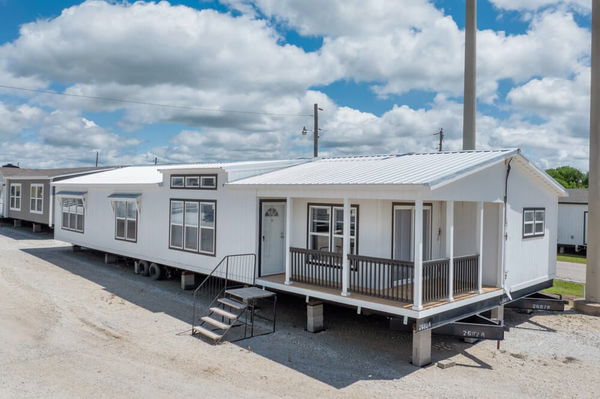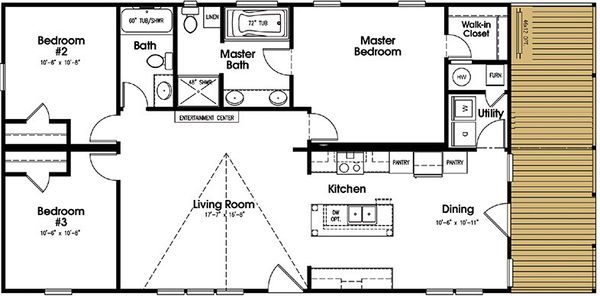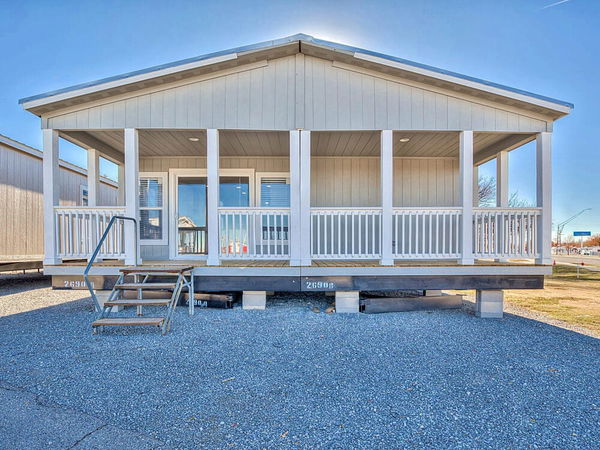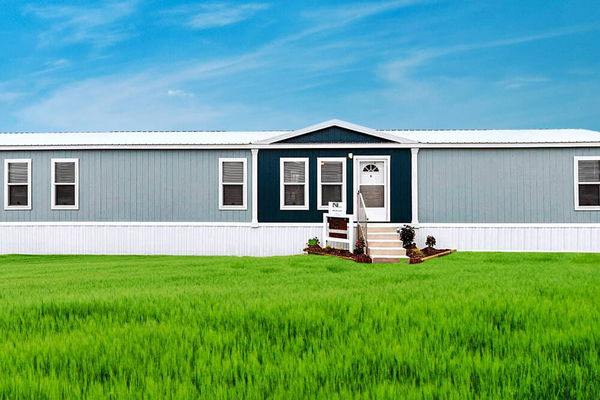The Stephens
3 Bed
2 Bath
1,620 Sq. Ft.
28' x 60'
Floor Plan
Virtual Tour
Exterior & Construction
- Heavy Duty American Made I-Beam Chasis
- Full-Length Outriggers
- 29 Gauge Industrial Metal Roof
- Smart Panel Exterior
- Double-hung Tilt-out Vinyl Thermal-pane Windows
- 38x80 Front Steel Door
- 36x80 Cottage Rear Door
- Sherwin Williams Paint with Multiple Color Options
- Exterior Eaves
- Rear Exterior GFI Receptacle
- Detachable Hitch
- Heavy Duty American Made I-Beam Chasis
- Full-Length Outriggers
- 29 Gauge Industrial Metal Roof
- Smart Panel Exterior
- Double-hung Tilt-out Vinyl Thermal-pane Windows
- 38x80 Front Steel Door
- 36x80 Cottage Rear Door
- Sherwin Williams Paint with Multiple Color Options
- Exterior Eaves
- Rear Exterior GFI Receptacle
- Detachable Hitch
Kitchen
- Finished Overhead Cabinets with Center Shelves
- Lined Base Cabinets
- Stainless Steel Farmhouse Sink
- Spring Faucet
- Brush Nickel Hardware and Faucets
- Transom Window
- Dishwasher
- Standard Electric Range
- 18 Cu. Ft. Refrigerator
- Vented Range Hood
- Finished Overhead Cabinets with Center Shelves
- Lined Base Cabinets
- Stainless Steel Farmhouse Sink
- Spring Faucet
- Brush Nickel Hardware and Faucets
- Transom Window
- Dishwasher
- Standard Electric Range
- 18 Cu. Ft. Refrigerator
- Vented Range Hood
Bathroom
Interior
- 2 x 4 Interior Walls 24" O.C.
- 2 x 4 Exterior Walls 16" O.C.
- Insulation - R11 Floors/ R11 Walls / R28 Ceiling
- 8 ft Flat Textured Ceiling
- Tape & Textured Walls
- Ceiling Air Vents
- Raised Panel, 3-Hinge Interior Doors
- Solid Wood Cabinet Doors
- Vinyl Flooring in Baths, Entryway, Kitchen, Dining, Living Room & Utility
- Tongue and Groove OSB Floor Deck
- Rebond Carpet Pad
- Tack Strip & Carpet Bar
- LED Lighting
- Wire Shelving in All Closets
- 2" Blinds
- Towel Bars & Tissue Holders
- Walk-in Closets
- 16oz Vintage Beige Carpet
- 2 x 4 Interior Walls 24" O.C.
- 2 x 4 Exterior Walls 16" O.C.
- Insulation - R11 Floors/ R11 Walls / R28 Ceiling
- 8 ft Flat Textured Ceiling
- Tape & Textured Walls
- Ceiling Air Vents
- Raised Panel, 3-Hinge Interior Doors
- Solid Wood Cabinet Doors
- Vinyl Flooring in Baths, Entryway, Kitchen, Dining, Living Room & Utility
- Tongue and Groove OSB Floor Deck
- Rebond Carpet Pad
- Tack Strip & Carpet Bar
- LED Lighting
- Wire Shelving in All Closets
- 2" Blinds
- Towel Bars & Tissue Holders
- Walk-in Closets
- 16oz Vintage Beige Carpet
View similar homes
Images of homes are solely for illustrative purposes and should not be relied upon. Images may not accurately represent the actual condition of a home as constructed, and may contain options which are not standard on all homes.
The Stephens
3 bedrooms (sleeps 3-6)
2 full bathrooms
1,620 sq. ft.
28' x 60'
The Stephens
3 bedrooms (sleeps 3-6)
2 full bathrooms
1,620 sq. ft.
28' x 60'
Multi-Section Homes standard features
Exterior
- Heavy Duty American Made I-Beam Chasis
- Full-Length Outriggers
- 29 Gauge Industrial Metal Roof
- Smart Panel Exterior
- Double-hung Tilt-out Vinyl Thermal-pane Windows
- 38x80 Front Steel Door
- 36x80 Cottage Rear Door
- Sherwin Williams Paint with Multiple Color Options
- Exterior Eaves
- Rear Exterior GFI Receptacle
- Detachable Hitch
- Heavy Duty American Made I-Beam Chasis
- Full-Length Outriggers
- 29 Gauge Industrial Metal Roof
- Smart Panel Exterior
- Double-hung Tilt-out Vinyl Thermal-pane Windows
- 38x80 Front Steel Door
- 36x80 Cottage Rear Door
- Sherwin Williams Paint with Multiple Color Options
- Exterior Eaves
- Rear Exterior GFI Receptacle
- Detachable Hitch
Interior
- 2 x 4 Interior Walls 24" O.C.
- 2 x 4 Exterior Walls 16" O.C.
- Insulation - R11 Floors/ R11 Walls / R28 Ceiling
- 8 ft Flat Textured Ceiling
- Tape & Textured Walls
- Ceiling Air Vents
- Raised Panel, 3-Hinge Interior Doors
- Solid Wood Cabinet Doors
- Vinyl Flooring in Baths, Entryway, Kitchen, Dining, Living Room & Utility
- Tongue and Groove OSB Floor Deck
- Rebond Carpet Pad
- Tack Strip & Carpet Bar
- LED Lighting
- Wire Shelving in All Closets
- 2" Blinds
- Towel Bars & Tissue Holders
- Walk-in Closets
- 16oz Vintage Beige Carpet
- 2 x 4 Interior Walls 24" O.C.
- 2 x 4 Exterior Walls 16" O.C.
- Insulation - R11 Floors/ R11 Walls / R28 Ceiling
- 8 ft Flat Textured Ceiling
- Tape & Textured Walls
- Ceiling Air Vents
- Raised Panel, 3-Hinge Interior Doors
- Solid Wood Cabinet Doors
- Vinyl Flooring in Baths, Entryway, Kitchen, Dining, Living Room & Utility
- Tongue and Groove OSB Floor Deck
- Rebond Carpet Pad
- Tack Strip & Carpet Bar
- LED Lighting
- Wire Shelving in All Closets
- 2" Blinds
- Towel Bars & Tissue Holders
- Walk-in Closets
- 16oz Vintage Beige Carpet
Mechanical
- 200 AMP Service
- A.C. Ready Furnace
- 40-Gallon Water Heater
- Plumbed & Wired for Washer & Dryer
- Plumbing Access Panels
- Fiberglass Showers & Tubs
- Ceramic Lavatories
- Elongated Commodes
- Double Lavatories
- Vent Fan in Baths
- Whole House Smoke Alarm System
- Metal Faucets
- 6 ft Soaker Tub
- Rocker Light Switches Throughout
- Two-Bulb Bedroom Lights
- Exterior Lighting
- Heat Tape Outlet
- Interior Main Water Shutoff Valve
- 200 AMP Service
- A.C. Ready Furnace
- 40-Gallon Water Heater
- Plumbed & Wired for Washer & Dryer
- Plumbing Access Panels
- Fiberglass Showers & Tubs
- Ceramic Lavatories
- Elongated Commodes
- Double Lavatories
- Vent Fan in Baths
- Whole House Smoke Alarm System
- Metal Faucets
- 6 ft Soaker Tub
- Rocker Light Switches Throughout
- Two-Bulb Bedroom Lights
- Exterior Lighting
- Heat Tape Outlet
- Interior Main Water Shutoff Valve
Kitchen
- Finished Overhead Cabinets with Center Shelves
- Lined Base Cabinets
- Stainless Steel Farmhouse Sink
- Spring Faucet
- Brush Nickel Hardware and Faucets
- Transom Window
- Dishwasher
- Standard Electric Range
- 18 Cu. Ft. Refrigerator
- Vented Range Hood
- Finished Overhead Cabinets with Center Shelves
- Lined Base Cabinets
- Stainless Steel Farmhouse Sink
- Spring Faucet
- Brush Nickel Hardware and Faucets
- Transom Window
- Dishwasher
- Standard Electric Range
- 18 Cu. Ft. Refrigerator
- Vented Range Hood
Get started with Trove
Bolster your sales & product team with Trove
Dealer License #:


























