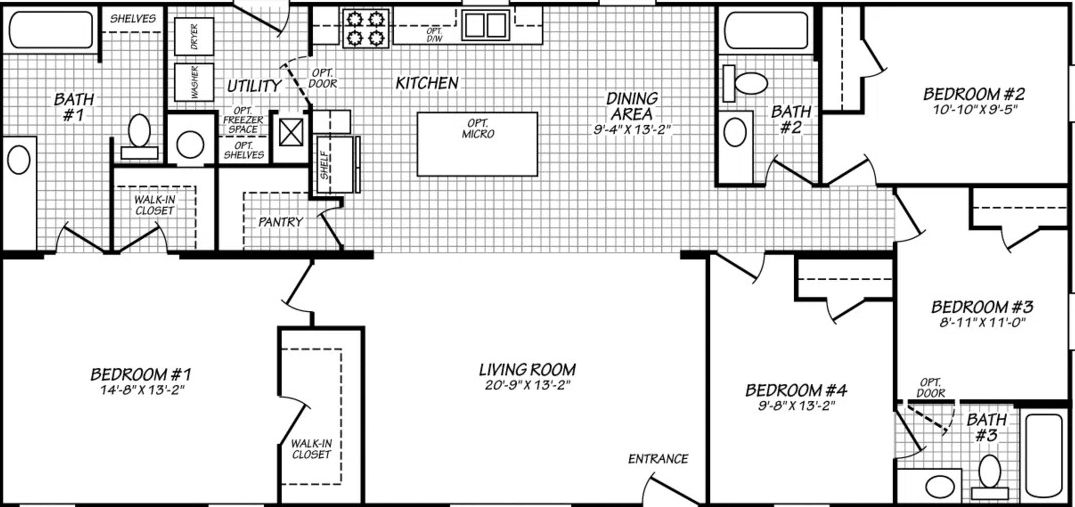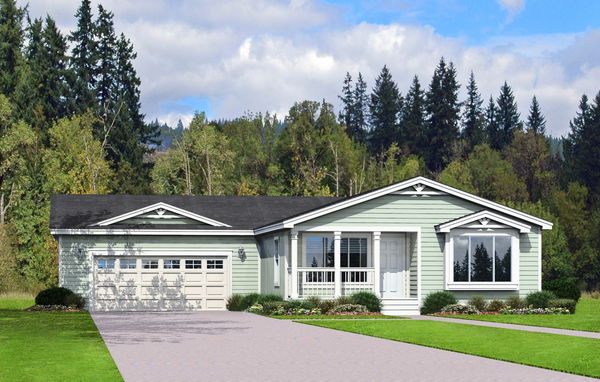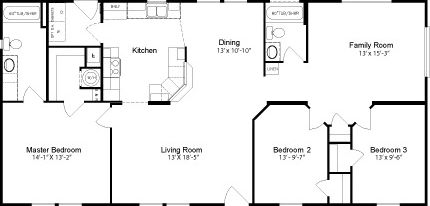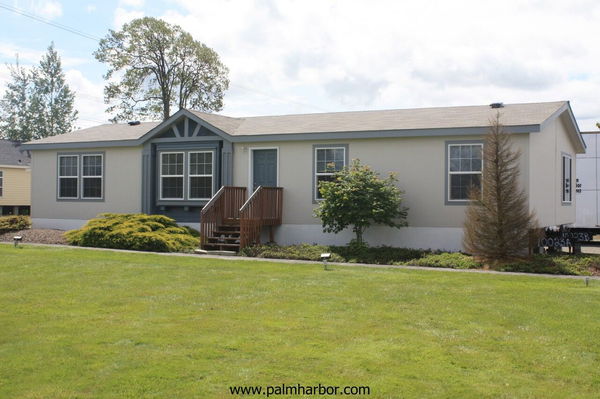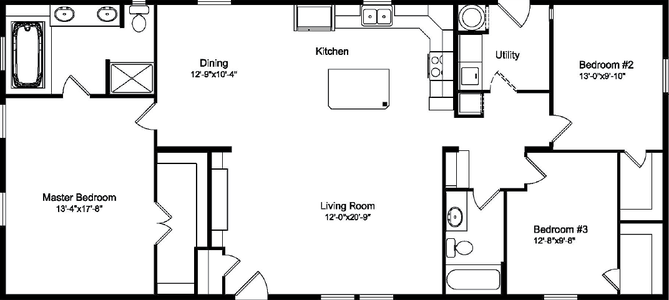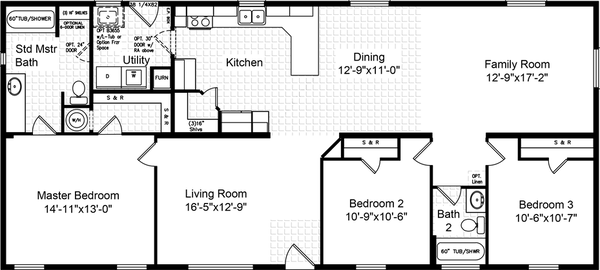Hornbrook 28573S
3 Bed
2 Bath
1,548 Sq. Ft.
27' x 57' 4"
Floor Plan
Exterior & Construction
- Siding: Allura Panel Fibercement Traditional Cedar 30YR
- Siding Underlayment: Optional
- Trim: 3.5" Allura Fibercement - No Bottom Trim
- Fascia: 7.5" Allura Fibercement
- Soffit: Vented
- Roofing: Architectural Shingles
- Roofing Underlayment: Sythetic
- Windows: Vinyl Frame Low-E Dual Glazed
- Front Door: 36" Six-Panel
- Rear Door: 36" Six-Panel
- Exterior Floor Decking: Stained Wood
- Hose Bib: Optional
- Dormer: 8' Dormer
- Frame: I-Beam Chassis
- Axles: Recycled
- Floor Joist: 2x6 16" OC - 27 Wides / 2x8 30 Wides
- Floor Decking: 19/32 OSB Tongue & Groove
- Exterior Walls: 2x6 16" OC / 96" Flat Ceilngs
- Interior Walls: 16" OC @ Marriage Line 24" OC All Others
- Roof Trusses: 24" OC
- Roof Pitch & Load: 3/12 Pitch 30#
- Eaves & Overhangs: 12"
- Ceiling: 8' Flat
- Insulation: R40-R21-R38 (Ceiling - Walls - Floor)
- Heating: EB-15F Electric Furnace*
- Duct System: Insulated Graduated Fiberglass
- Heat Registers: In Line With Toe-Kick Kitchen & Baths
- Air Return: Over Door
- Cross Overs: Flex Ducts
- Ventilation: Baths & Whole Home
- Air & Vapor Barrier: Sill Seal with Spray Vapor Barrier
- Crawl Space: N/A
- Attic Access: N/A
- Siding: Allura Panel Fibercement Traditional Cedar 30YR
- Siding Underlayment: Optional
- Trim: 3.5" Allura Fibercement - No Bottom Trim
- Fascia: 7.5" Allura Fibercement
- Soffit: Vented
- Roofing: Architectural Shingles
- Roofing Underlayment: Sythetic
- Windows: Vinyl Frame Low-E Dual Glazed
- Front Door: 36" Six-Panel
- Rear Door: 36" Six-Panel
- Exterior Floor Decking: Stained Wood
- Hose Bib: Optional
- Dormer: 8' Dormer
- Frame: I-Beam Chassis
- Axles: Recycled
- Floor Joist: 2x6 16" OC - 27 Wides / 2x8 30 Wides
- Floor Decking: 19/32 OSB Tongue & Groove
- Exterior Walls: 2x6 16" OC / 96" Flat Ceilngs
- Interior Walls: 16" OC @ Marriage Line 24" OC All Others
- Roof Trusses: 24" OC
- Roof Pitch & Load: 3/12 Pitch 30#
- Eaves & Overhangs: 12"
- Ceiling: 8' Flat
- Insulation: R40-R21-R38 (Ceiling - Walls - Floor)
- Heating: EB-15F Electric Furnace*
- Duct System: Insulated Graduated Fiberglass
- Heat Registers: In Line With Toe-Kick Kitchen & Baths
- Air Return: Over Door
- Cross Overs: Flex Ducts
- Ventilation: Baths & Whole Home
- Air & Vapor Barrier: Sill Seal with Spray Vapor Barrier
- Crawl Space: N/A
- Attic Access: N/A
Images of homes are solely for illustrative purposes and should not be relied upon. Images may not accurately represent the actual condition of a home as constructed, and may contain options which are not standard on all homes.
Hornbrook 28573S
3 bedrooms (sleeps 3-6)
2 full bathrooms
1,548 sq. ft.
27' x 57' 4"
Hornbrook 28573S
3 bedrooms (sleeps 3-6)
2 full bathrooms
1,548 sq. ft.
27' x 57' 4"
Siskiyou standard features
Exterior
- Siding: Allura Panel Fibercement Traditional Cedar 30YR
- Siding Underlayment: Optional
- Trim: 3.5" Allura Fibercement - No Bottom Trim
- Fascia: 7.5" Allura Fibercement
- Soffit: Vented
- Roofing: Architectural Shingles
- Roofing Underlayment: Sythetic
- Windows: Vinyl Frame Low-E Dual Glazed
- Front Door: 36" Six-Panel
- Rear Door: 36" Six-Panel
- Exterior Floor Decking: Stained Wood
- Hose Bib: Optional
- Dormer: 8' Dormer
- Siding: Allura Panel Fibercement Traditional Cedar 30YR
- Siding Underlayment: Optional
- Trim: 3.5" Allura Fibercement - No Bottom Trim
- Fascia: 7.5" Allura Fibercement
- Soffit: Vented
- Roofing: Architectural Shingles
- Roofing Underlayment: Sythetic
- Windows: Vinyl Frame Low-E Dual Glazed
- Front Door: 36" Six-Panel
- Rear Door: 36" Six-Panel
- Exterior Floor Decking: Stained Wood
- Hose Bib: Optional
- Dormer: 8' Dormer
Construction
- Frame: I-Beam Chassis
- Axles: Recycled
- Floor Joist: 2x6 16" OC - 27 Wides / 2x8 30 Wides
- Floor Decking: 19/32 OSB Tongue & Groove
- Exterior Walls: 2x6 16" OC / 96" Flat Ceilngs
- Interior Walls: 16" OC @ Marriage Line 24" OC All Others
- Roof Trusses: 24" OC
- Roof Pitch & Load: 3/12 Pitch 30#
- Eaves & Overhangs: 12"
- Ceiling: 8' Flat
- Insulation: R40-R21-R38 (Ceiling - Walls - Floor)
- Heating: EB-15F Electric Furnace*
- Duct System: Insulated Graduated Fiberglass
- Heat Registers: In Line With Toe-Kick Kitchen & Baths
- Air Return: Over Door
- Cross Overs: Flex Ducts
- Ventilation: Baths & Whole Home
- Air & Vapor Barrier: Sill Seal with Spray Vapor Barrier
- Crawl Space: N/A
- Attic Access: N/A
- Frame: I-Beam Chassis
- Axles: Recycled
- Floor Joist: 2x6 16" OC - 27 Wides / 2x8 30 Wides
- Floor Decking: 19/32 OSB Tongue & Groove
- Exterior Walls: 2x6 16" OC / 96" Flat Ceilngs
- Interior Walls: 16" OC @ Marriage Line 24" OC All Others
- Roof Trusses: 24" OC
- Roof Pitch & Load: 3/12 Pitch 30#
- Eaves & Overhangs: 12"
- Ceiling: 8' Flat
- Insulation: R40-R21-R38 (Ceiling - Walls - Floor)
- Heating: EB-15F Electric Furnace*
- Duct System: Insulated Graduated Fiberglass
- Heat Registers: In Line With Toe-Kick Kitchen & Baths
- Air Return: Over Door
- Cross Overs: Flex Ducts
- Ventilation: Baths & Whole Home
- Air & Vapor Barrier: Sill Seal with Spray Vapor Barrier
- Crawl Space: N/A
- Attic Access: N/A
Interior
- Drywall Finish: Textured & Painted Prism White
- Drywall Corners: Square Including Windows w/Wood Sill
- Marriage Line Close-Up: Textured Beam Close-Up
- Cabinets: Durabuilt with Adjustable Shelves
- Cabinet Doors: Picture Frame Alkorcell
- Cabinet Pulls: Satin Silver Knobs
- Countertops: Wilsonart Laminate
- Counter Edge: Wilsonart Laminate
- Backsplash: Stacked Ceramic Tile
- Interior Doors: White Raised Panel
- Interior Door Hardware: Satin SilverLever Handles
- Door Trim: 2 1/4" White Square Door Casing
- Baseboards: 2 1/4" Square Baseboard Vinyl Areas Only
- Ceiling Cove: Optional Only With Tall Wall Upgrade
- Closet Shelving: Wood With Dowel Rod
- Window Coverings: Plant Built Valances Throughout
- Blinds: Metal Miniblinds Throughout
- Carpet: Edgewater
- Pad: 7#, 7/16" Thick Rebond Carpet Pad
- Vinyl Flooring: Kitchen, Utility, Dining, Entry & Baths
- Tile Flooring: Optional
- Laminate Flooring: Optional
- Accent Paint: Optional
- Drywall Finish: Textured & Painted Prism White
- Drywall Corners: Square Including Windows w/Wood Sill
- Marriage Line Close-Up: Textured Beam Close-Up
- Cabinets: Durabuilt with Adjustable Shelves
- Cabinet Doors: Picture Frame Alkorcell
- Cabinet Pulls: Satin Silver Knobs
- Countertops: Wilsonart Laminate
- Counter Edge: Wilsonart Laminate
- Backsplash: Stacked Ceramic Tile
- Interior Doors: White Raised Panel
- Interior Door Hardware: Satin SilverLever Handles
- Door Trim: 2 1/4" White Square Door Casing
- Baseboards: 2 1/4" Square Baseboard Vinyl Areas Only
- Ceiling Cove: Optional Only With Tall Wall Upgrade
- Closet Shelving: Wood With Dowel Rod
- Window Coverings: Plant Built Valances Throughout
- Blinds: Metal Miniblinds Throughout
- Carpet: Edgewater
- Pad: 7#, 7/16" Thick Rebond Carpet Pad
- Vinyl Flooring: Kitchen, Utility, Dining, Entry & Baths
- Tile Flooring: Optional
- Laminate Flooring: Optional
- Accent Paint: Optional
Kitchen
- Kitchen Sink: 7" Deep Stainless Steel Double Bowl
- Kitchen Faucet: Nickel Single Lever
- Kitchen Sink Front: Fixed Drawer Front
- Shut Off Valves: All Fixtures & Whole Home
- Range: Black Freestanding Electric
- Range Ventilation: Apron Hood With Mission Detail
- Refrigerator: Black 18cf Top & Bottom Frost Free
- Over Refrigerator: Shelf
- Water Heater: Rheem 40 Gal Electric
- Water Heater Access: Access Panel
- Utility Plumbing: Plumb for Washer Single Lever Gate Valves
- Special Plumbing: Plumb for Icemaker
- Gas Lines: N/A
- Kitchen Sink: 7" Deep Stainless Steel Double Bowl
- Kitchen Faucet: Nickel Single Lever
- Kitchen Sink Front: Fixed Drawer Front
- Shut Off Valves: All Fixtures & Whole Home
- Range: Black Freestanding Electric
- Range Ventilation: Apron Hood With Mission Detail
- Refrigerator: Black 18cf Top & Bottom Frost Free
- Over Refrigerator: Shelf
- Water Heater: Rheem 40 Gal Electric
- Water Heater Access: Access Panel
- Utility Plumbing: Plumb for Washer Single Lever Gate Valves
- Special Plumbing: Plumb for Icemaker
- Gas Lines: N/A
Mechanical
- Mainpanel: 200 Amp Electrical Service
- Switches: Rocker Type
- Light Bulbs: LED Bulbs Installed
- Entry Lights: White Wall Mount Jelly Jar
- Closet Lights (Walk-in Size): Recessed LED Can Light
- Wall Light: Optional
- Dining Room Lights: Recessed LED Can Light
- Morning Room Lights: Recessed LED Can Light
- Kitchen Area Lights: (4) Recessed LED Can Lights
- Kitchen Sink Light: Recessed LED Can Light
- Island or Bar Lighting: Recessed LED Can Light
- Utility & Hall Lights: Recessed LED Can Light
- Bathroom Light: Recessed LED Can Lights
- Bedrooms Lights: Overhead Ceiling Light 2 Bulb Metro
- Fan (Wire): Optional
- TV Jack (Plate & Conduit): Optional
- Phone Jack (Plate & Conduit): Optional
- Freezer (Wire): Optional
- Dryer Hookup: Wire 220V For Dryer
- GFCI Recept: (1) Exterior per plan
- Safety: Smoke Detectors
- Mainpanel: 200 Amp Electrical Service
- Switches: Rocker Type
- Light Bulbs: LED Bulbs Installed
- Entry Lights: White Wall Mount Jelly Jar
- Closet Lights (Walk-in Size): Recessed LED Can Light
- Wall Light: Optional
- Dining Room Lights: Recessed LED Can Light
- Morning Room Lights: Recessed LED Can Light
- Kitchen Area Lights: (4) Recessed LED Can Lights
- Kitchen Sink Light: Recessed LED Can Light
- Island or Bar Lighting: Recessed LED Can Light
- Utility & Hall Lights: Recessed LED Can Light
- Bathroom Light: Recessed LED Can Lights
- Bedrooms Lights: Overhead Ceiling Light 2 Bulb Metro
- Fan (Wire): Optional
- TV Jack (Plate & Conduit): Optional
- Phone Jack (Plate & Conduit): Optional
- Freezer (Wire): Optional
- Dryer Hookup: Wire 220V For Dryer
- GFCI Recept: (1) Exterior per plan
- Safety: Smoke Detectors
Bathroom
- Master Bathroom
- Tub / Shower: 60" 1-piece Fiberglass Tub/Shower Combo
- Tub / Shower Faucet: Single Control Anti-Scald
- Tub: N/A
- Lavy: China Sink With Overflow
- Lavy Faucet: Single Handle Lavy Faucet
- Toilet: Elongated Bowl
- Mirror: Trimmed Above Sink
- Hardware: Brushed Nickel Towel Hook & Tissue Holder
- Other: Vanity Drawer
- Secondary Bathroom
- Tub / Shower: 60" 1-piece Fiberglass Tub/Shower Combo
- Tub / Shower Faucet: Single Control Anti-Scald Diverter
- Lavy: China Sink With Overflow
- Lavy Faucet: Single Handle Lavy Faucet
- Toilet: Elongated Bowl
- Mirror: Trimmed Above Sink
- Hardware: Brushed Nickel Towel Hook & Tissue Holder
- Other: Vanity Drawer
- Master Bathroom
- Tub / Shower: 60" 1-piece Fiberglass Tub/Shower Combo
- Tub / Shower Faucet: Single Control Anti-Scald
- Tub: N/A
- Lavy: China Sink With Overflow
- Lavy Faucet: Single Handle Lavy Faucet
- Toilet: Elongated Bowl
- Mirror: Trimmed Above Sink
- Hardware: Brushed Nickel Towel Hook & Tissue Holder
- Other: Vanity Drawer
- Secondary Bathroom
- Tub / Shower: 60" 1-piece Fiberglass Tub/Shower Combo
- Tub / Shower Faucet: Single Control Anti-Scald Diverter
- Lavy: China Sink With Overflow
- Lavy Faucet: Single Handle Lavy Faucet
- Toilet: Elongated Bowl
- Mirror: Trimmed Above Sink
- Hardware: Brushed Nickel Towel Hook & Tissue Holder
- Other: Vanity Drawer
Get started with Trove
Bolster your sales & product team with Trove
Dealer License #:

