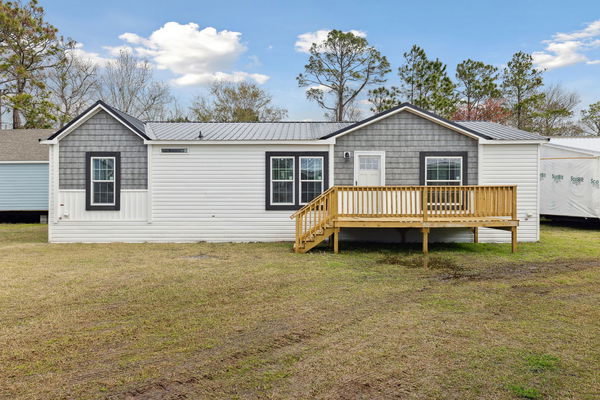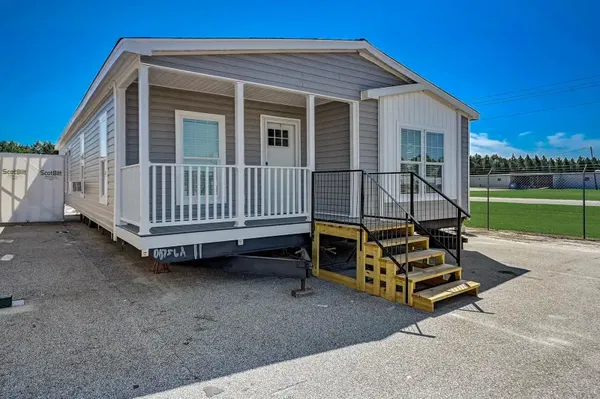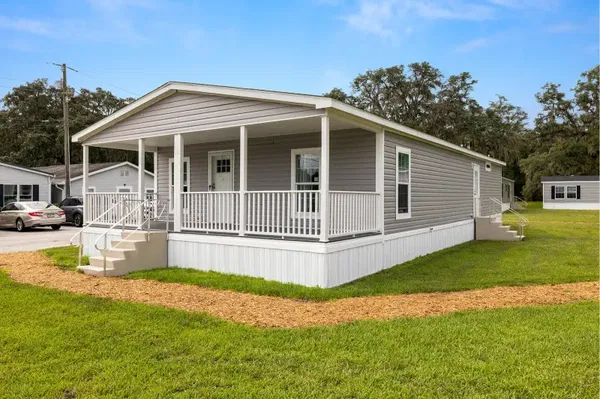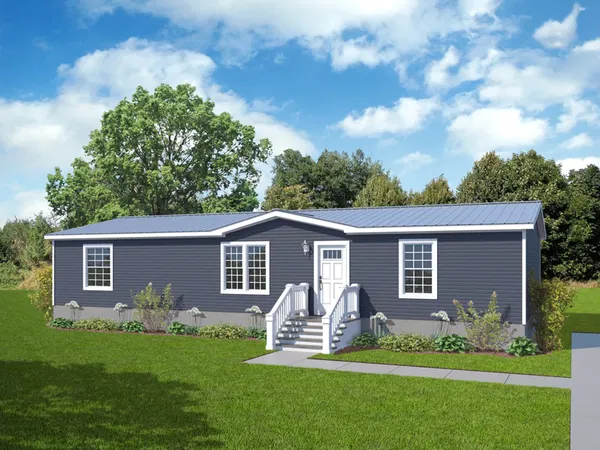Legend 2852479
3 Bed
2 Bath
1,352 Sq. Ft.
26' x 52'
Floor Plan
Exterior & Construction
- Wind Zone I
- Thermal Zone I
- HVAC Floor Ducts
- 2x6 Floor Joists - 14 & 28 Wides
- 2x8 Floor Joists - 16 & 32 Wides
- 23/32 Tongue & Groove OSB Floor Decking
- 2x4 Exterior Walls – 16” O.C.
- Wood Exterior Wrap
- OSB Roof Decking
- House Wrap
- Thermal Zone I
- R-11-11-21 Insulation
- Low-E Thermal Windows
- Dormer - 28 & 32 Wides
- Wood Exterior Wrap
- Vented Eaves
- HardieTrim® Fascia Board
- Vinyl Siding
- 15” Raised Panel Shutters
- 25-Year Shingles
- Steel Inswing Front Door
- Cottage Outswing Rear Door
- Wind Zone I
- Thermal Zone I
- HVAC Floor Ducts
- 2x6 Floor Joists - 14 & 28 Wides
- 2x8 Floor Joists - 16 & 32 Wides
- 23/32 Tongue & Groove OSB Floor Decking
- 2x4 Exterior Walls – 16” O.C.
- Wood Exterior Wrap
- OSB Roof Decking
- House Wrap
- Thermal Zone I
- R-11-11-21 Insulation
- Low-E Thermal Windows
- Dormer - 28 & 32 Wides
- Wood Exterior Wrap
- Vented Eaves
- HardieTrim® Fascia Board
- Vinyl Siding
- 15” Raised Panel Shutters
- 25-Year Shingles
- Steel Inswing Front Door
- Cottage Outswing Rear Door
Kitchen
- Black 20 Cu.Ft. Refrigerator w/ Ice Maker
- Black Range w/ Clock & Timer
- Black Range Hood
- Black 20 Cu.Ft. Refrigerator w/ Ice Maker
- Black Range w/ Clock & Timer
- Black Range Hood
Bathroom
- Double Lavs in Primary Bath (Where Applicable)
- Metal Gooseneck Faucet (Kitchen)
- Fiberglass Tub in Primary Bath
- Fiberglass Tub in Guest Bath
- Ceramic Lavs in all Baths
- Metal Bath Faucets
- Double Lavs in Primary Bath (Where Applicable)
- Metal Gooseneck Faucet (Kitchen)
- Fiberglass Tub in Primary Bath
- Fiberglass Tub in Guest Bath
- Ceramic Lavs in all Baths
- Metal Bath Faucets
Interior
- Finished Painted Drywall Throughout
- Framed Mirrors in all Baths
- Wood Cabinet Doors
- Drawer-Over-Door Cabinets
- Craftsman® Trim Throughout
- Craftsman® Interior Doors
- 2” Window Blinds
- Floor Mount Doorstops
- Finished Painted Drywall Throughout
- Framed Mirrors in all Baths
- Wood Cabinet Doors
- Drawer-Over-Door Cabinets
- Craftsman® Trim Throughout
- Craftsman® Interior Doors
- 2” Window Blinds
- Floor Mount Doorstops
View similar homes
Images of homes are solely for illustrative purposes and should not be relied upon. Images may not accurately represent the actual condition of a home as constructed, and may contain options which are not standard on all homes.
Legend 2852479
3 bedrooms (sleeps 3-6)
2 full bathrooms
1,352 sq. ft.
26' x 52'
Legend 2852479
3 bedrooms (sleeps 3-6)
2 full bathrooms
1,352 sq. ft.
26' x 52'
Legend standard features
Construction
- Wind Zone I
- Thermal Zone I
- HVAC Floor Ducts
- 2x6 Floor Joists - 14 & 28 Wides
- 2x8 Floor Joists - 16 & 32 Wides
- 23/32 Tongue & Groove OSB Floor Decking
- 2x4 Exterior Walls – 16” O.C.
- Wood Exterior Wrap
- OSB Roof Decking
- House Wrap
- Thermal Zone I
- R-11-11-21 Insulation
- Low-E Thermal Windows
- Wind Zone I
- Thermal Zone I
- HVAC Floor Ducts
- 2x6 Floor Joists - 14 & 28 Wides
- 2x8 Floor Joists - 16 & 32 Wides
- 23/32 Tongue & Groove OSB Floor Decking
- 2x4 Exterior Walls – 16” O.C.
- Wood Exterior Wrap
- OSB Roof Decking
- House Wrap
- Thermal Zone I
- R-11-11-21 Insulation
- Low-E Thermal Windows
Exterior
- Dormer - 28 & 32 Wides
- Wood Exterior Wrap
- Vented Eaves
- HardieTrim® Fascia Board
- Vinyl Siding
- 15” Raised Panel Shutters
- 25-Year Shingles
- Steel Inswing Front Door
- Cottage Outswing Rear Door
- Dormer - 28 & 32 Wides
- Wood Exterior Wrap
- Vented Eaves
- HardieTrim® Fascia Board
- Vinyl Siding
- 15” Raised Panel Shutters
- 25-Year Shingles
- Steel Inswing Front Door
- Cottage Outswing Rear Door
Interior
- Finished Painted Drywall Throughout
- Framed Mirrors in all Baths
- Wood Cabinet Doors
- Drawer-Over-Door Cabinets
- Craftsman® Trim Throughout
- Craftsman® Interior Doors
- 2” Window Blinds
- Floor Mount Doorstops
- Finished Painted Drywall Throughout
- Framed Mirrors in all Baths
- Wood Cabinet Doors
- Drawer-Over-Door Cabinets
- Craftsman® Trim Throughout
- Craftsman® Interior Doors
- 2” Window Blinds
- Floor Mount Doorstops
Bathroom
- Double Lavs in Primary Bath (Where Applicable)
- Metal Gooseneck Faucet (Kitchen)
- Fiberglass Tub in Primary Bath
- Fiberglass Tub in Guest Bath
- Ceramic Lavs in all Baths
- Metal Bath Faucets
- Double Lavs in Primary Bath (Where Applicable)
- Metal Gooseneck Faucet (Kitchen)
- Fiberglass Tub in Primary Bath
- Fiberglass Tub in Guest Bath
- Ceramic Lavs in all Baths
- Metal Bath Faucets
Kitchen
- Black 20 Cu.Ft. Refrigerator w/ Ice Maker
- Black Range w/ Clock & Timer
- Black Range Hood
- Black 20 Cu.Ft. Refrigerator w/ Ice Maker
- Black Range w/ Clock & Timer
- Black Range Hood
Mechanical
- LED Lights Throughout
- Exterior Receptacle
- Whole House Water Shutoff
- Individual Shutoffs Throughout
- 50-Gallon Water Heater
- LED Lights Throughout
- Exterior Receptacle
- Whole House Water Shutoff
- Individual Shutoffs Throughout
- 50-Gallon Water Heater
Get started with Trove
Bolster your sales & product team with Trove
Dealer License #:






















