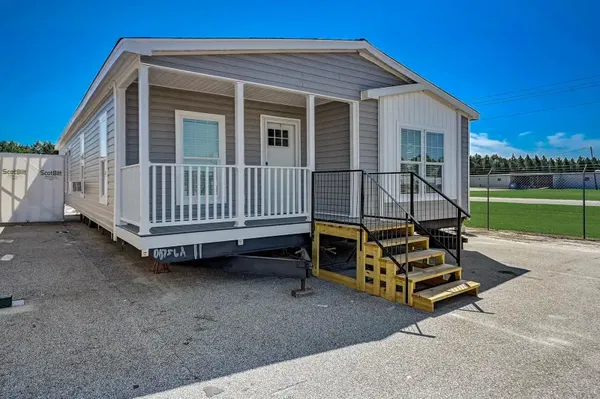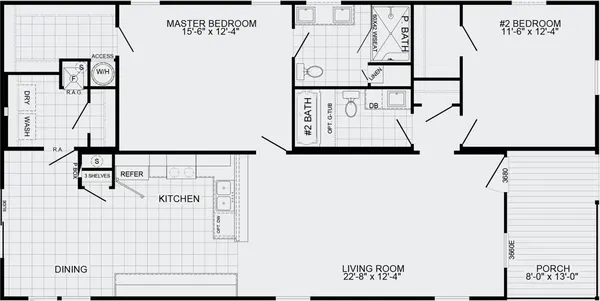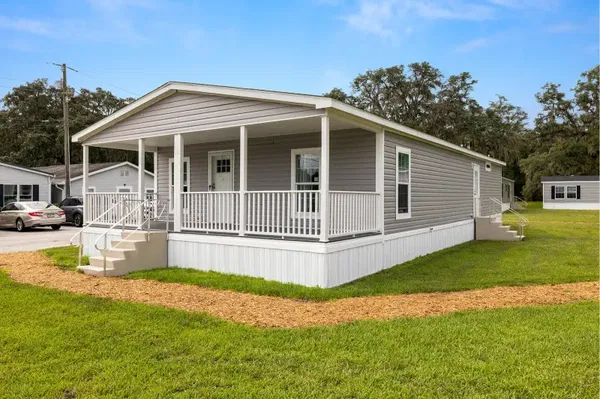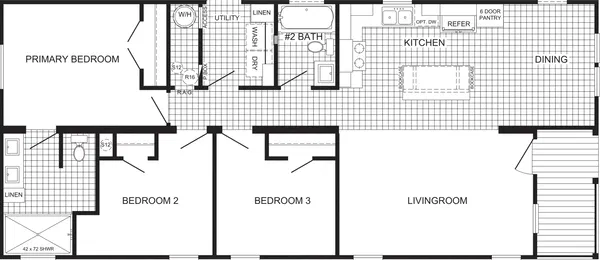Liberty 3264528
3 Bed
2 Bath
1,894 Sq. Ft.
29' 8" x 64'
Floor Plan
Exterior & Construction
- Wind Zone I
- Thermal Zone I
- HVAC Floor Ducts
- 2x6 Floor Joists - 28 Wides
- 2x8 Floor Joists - 32 Wides
- 23/32 Tongue & Groove OSB Floor Decking
- 2x4 Walls – 16” O.C. Throughout Home
- Wood Exterior Wrap
- OSB Roof Decking
- Thermal Zone 1
- R-22-11-28 Insulation
- ENERGY STAR® Certified
- Low-E Thermal Windows
- Dormer
- Vented Eaves
- HardieTrim® Fascia Boards
- Coastal Craftsman® Exterior
- Vinyl Lap Wainscot
- Vinyl Board/Batten Above Lap
- White Lineal Window Trim
- 25-Year Shingles
- Craftsman® Inswing Front Door
- Cottage Outswing Rear Door
- Wind Zone I
- Thermal Zone I
- HVAC Floor Ducts
- 2x6 Floor Joists - 28 Wides
- 2x8 Floor Joists - 32 Wides
- 23/32 Tongue & Groove OSB Floor Decking
- 2x4 Walls – 16” O.C. Throughout Home
- Wood Exterior Wrap
- OSB Roof Decking
- Thermal Zone 1
- R-22-11-28 Insulation
- ENERGY STAR® Certified
- Low-E Thermal Windows
- Dormer
- Vented Eaves
- HardieTrim® Fascia Boards
- Coastal Craftsman® Exterior
- Vinyl Lap Wainscot
- Vinyl Board/Batten Above Lap
- White Lineal Window Trim
- 25-Year Shingles
- Craftsman® Inswing Front Door
- Cottage Outswing Rear Door
Kitchen
- Stainless Steel 38 Cu.Ft. Refrigerator/Freezer Combination
- Stainless Steel Smooth - Top Range
- Stainless Steel Range Hood
- Stainless Steel Dishwasher
- Stainless Steel Microwave – Countertop
- Stainless Steel 38 Cu.Ft. Refrigerator/Freezer Combination
- Stainless Steel Smooth - Top Range
- Stainless Steel Range Hood
- Stainless Steel Dishwasher
- Stainless Steel Microwave – Countertop
Bathroom
- Palisade Shower in Primary Bath
- Fiberglass Tub Guest Bath
- Square Ceramic Lavs in all Baths
- Metal Bath Faucets
- Palisade Shower in Primary Bath
- Fiberglass Tub Guest Bath
- Square Ceramic Lavs in all Baths
- Metal Bath Faucets
Interior
- Ceramic Backsplash Throughout
- Linen Cabinet(s) in Primary Bath
- Framed Mirror in Second Bath
- Barn Door Mirrors in Primary Bath
- Finished Painted Drywall Throughout
- Rolled Edge Countertops
- 42” Wood Cabinet Doors
- Drawer-Over-Door Cabinets
- Washer/Dryer Cabinet
- Craftsman® Interior Doors
- 2” Window Blinds
- Drapery - Site Areas & Primary Bedroom
- Lever Interior Door Handles
- Floor Mount Doorstops
- Black Cabinet/Door Hardware
- Craftsman® Trim Throughout
- Ceramic Backsplash Throughout
- Linen Cabinet(s) in Primary Bath
- Framed Mirror in Second Bath
- Barn Door Mirrors in Primary Bath
- Finished Painted Drywall Throughout
- Rolled Edge Countertops
- 42” Wood Cabinet Doors
- Drawer-Over-Door Cabinets
- Washer/Dryer Cabinet
- Craftsman® Interior Doors
- 2” Window Blinds
- Drapery - Site Areas & Primary Bedroom
- Lever Interior Door Handles
- Floor Mount Doorstops
- Black Cabinet/Door Hardware
- Craftsman® Trim Throughout
Images of homes are solely for illustrative purposes and should not be relied upon. Images may not accurately represent the actual condition of a home as constructed, and may contain options which are not standard on all homes.
Liberty 3264528
3 bedrooms (sleeps 3-6)
2 full bathrooms
1,894 sq. ft.
29' 8" x 64'
Liberty 3264528
3 bedrooms (sleeps 3-6)
2 full bathrooms
1,894 sq. ft.
29' 8" x 64'
Liberty standard features
Construction
- Wind Zone I
- Thermal Zone I
- HVAC Floor Ducts
- 2x6 Floor Joists - 28 Wides
- 2x8 Floor Joists - 32 Wides
- 23/32 Tongue & Groove OSB Floor Decking
- 2x4 Walls – 16” O.C. Throughout Home
- Wood Exterior Wrap
- OSB Roof Decking
- Thermal Zone 1
- R-22-11-28 Insulation
- ENERGY STAR® Certified
- Low-E Thermal Windows
- Wind Zone I
- Thermal Zone I
- HVAC Floor Ducts
- 2x6 Floor Joists - 28 Wides
- 2x8 Floor Joists - 32 Wides
- 23/32 Tongue & Groove OSB Floor Decking
- 2x4 Walls – 16” O.C. Throughout Home
- Wood Exterior Wrap
- OSB Roof Decking
- Thermal Zone 1
- R-22-11-28 Insulation
- ENERGY STAR® Certified
- Low-E Thermal Windows
Exterior
- Dormer
- Vented Eaves
- HardieTrim® Fascia Boards
- Coastal Craftsman® Exterior
- Vinyl Lap Wainscot
- Vinyl Board/Batten Above Lap
- White Lineal Window Trim
- 25-Year Shingles
- Craftsman® Inswing Front Door
- Cottage Outswing Rear Door
- Dormer
- Vented Eaves
- HardieTrim® Fascia Boards
- Coastal Craftsman® Exterior
- Vinyl Lap Wainscot
- Vinyl Board/Batten Above Lap
- White Lineal Window Trim
- 25-Year Shingles
- Craftsman® Inswing Front Door
- Cottage Outswing Rear Door
Interior
- Ceramic Backsplash Throughout
- Linen Cabinet(s) in Primary Bath
- Framed Mirror in Second Bath
- Barn Door Mirrors in Primary Bath
- Finished Painted Drywall Throughout
- Rolled Edge Countertops
- 42” Wood Cabinet Doors
- Drawer-Over-Door Cabinets
- Washer/Dryer Cabinet
- Craftsman® Interior Doors
- 2” Window Blinds
- Drapery - Site Areas & Primary Bedroom
- Lever Interior Door Handles
- Floor Mount Doorstops
- Black Cabinet/Door Hardware
- Craftsman® Trim Throughout
- Ceramic Backsplash Throughout
- Linen Cabinet(s) in Primary Bath
- Framed Mirror in Second Bath
- Barn Door Mirrors in Primary Bath
- Finished Painted Drywall Throughout
- Rolled Edge Countertops
- 42” Wood Cabinet Doors
- Drawer-Over-Door Cabinets
- Washer/Dryer Cabinet
- Craftsman® Interior Doors
- 2” Window Blinds
- Drapery - Site Areas & Primary Bedroom
- Lever Interior Door Handles
- Floor Mount Doorstops
- Black Cabinet/Door Hardware
- Craftsman® Trim Throughout
Mechanical
- Whole House Water Shutoff
- Individual Shutoffs Throughout
- Exterior Faucet
- Stainless Steel Farmhouse Sink w/ Spring Faucet
- 50-Gallon Water Heater
- LED Lights Throughout
- Upgrade Coach Light - Front
- Industrial Fans – Living Room, Family Room, Primary Bedroom
- Exterior Receptacle
- Whole House Water Shutoff
- Individual Shutoffs Throughout
- Exterior Faucet
- Stainless Steel Farmhouse Sink w/ Spring Faucet
- 50-Gallon Water Heater
- LED Lights Throughout
- Upgrade Coach Light - Front
- Industrial Fans – Living Room, Family Room, Primary Bedroom
- Exterior Receptacle
Kitchen
- Stainless Steel 38 Cu.Ft. Refrigerator/Freezer Combination
- Stainless Steel Smooth - Top Range
- Stainless Steel Range Hood
- Stainless Steel Dishwasher
- Stainless Steel Microwave – Countertop
- Stainless Steel 38 Cu.Ft. Refrigerator/Freezer Combination
- Stainless Steel Smooth - Top Range
- Stainless Steel Range Hood
- Stainless Steel Dishwasher
- Stainless Steel Microwave – Countertop
Bathroom
- Palisade Shower in Primary Bath
- Fiberglass Tub Guest Bath
- Square Ceramic Lavs in all Baths
- Metal Bath Faucets
- Palisade Shower in Primary Bath
- Fiberglass Tub Guest Bath
- Square Ceramic Lavs in all Baths
- Metal Bath Faucets
Get started with Trove
Bolster your sales & product team with Trove
Dealer License #:



































