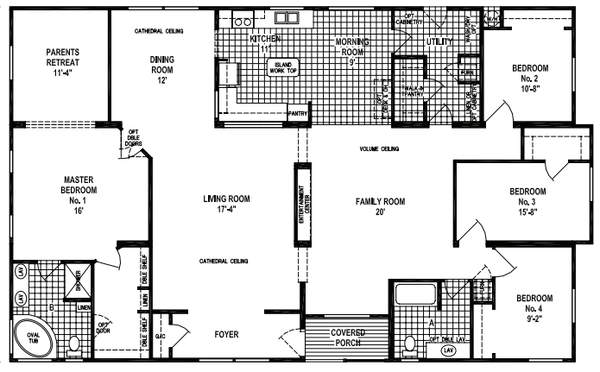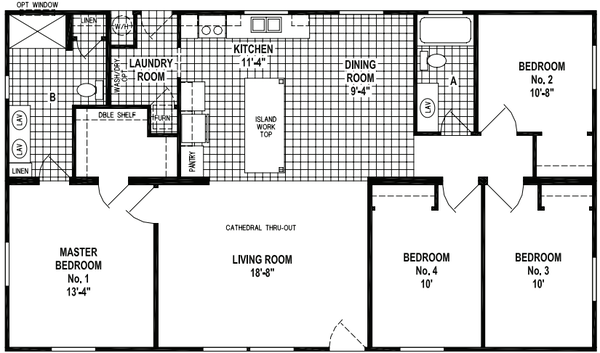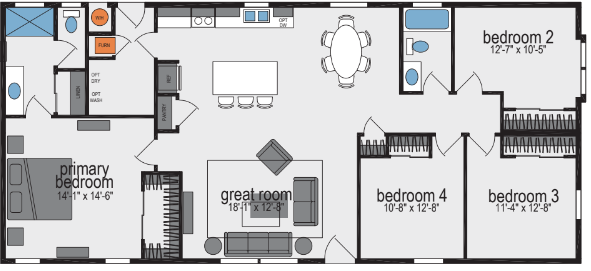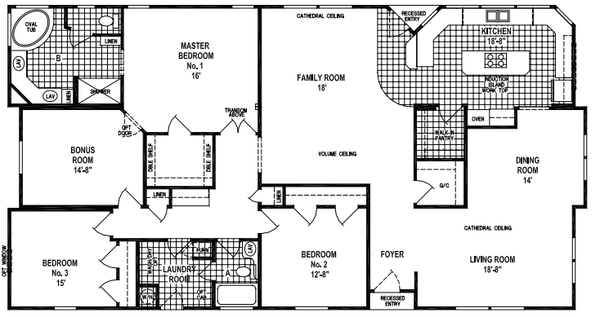Custom Villa-B360CT
4 Bed
2 Bath
2,151 Sq. Ft.
40' x 54'
Floor Plan
View similar homes
Images of homes are solely for illustrative purposes and should not be relied upon. Images may not accurately represent the actual condition of a home as constructed, and may contain options which are not standard on all homes.
Custom Villa-B360CT
4 bedrooms (sleeps 4-8)
2 full bathrooms
2,151 sq. ft.
40' x 54'
Custom Villa-B360CT
4 bedrooms (sleeps 4-8)
2 full bathrooms
2,151 sq. ft.
40' x 54'
San Jacinto Custom Villa standard features
Interior
- Custom Villa
- 7'-6" Sidewalls with Cathedral Ceiling
- Drywall Throughout Home with Radius Corners
- Hand-Finished Knock-Down Texture
- Semi-Gloss Interior Paint
- Hardwood Component Cabinets, Hidden Hinges
- White Lined Cabinets with Adjustable Shelves
- 36" 2-Panel Interior Doors with 3-Mortised Nickel Hinges
- Lever Door Handles
- Large Residential Door Casing
- 3 x 5 Full Size Mirror in Walk-In Closet
- Double Wardrobe Shelves in Master Closet
- Upgrade FHA Carpet
- Congoleum® Diamondflor Vinyl Floor Covering
- 2" Faux Wood Blinds with Matching Valance
- Wood Closet Shelving and Pole
- Painted Residential Baseboard Throughout
- Cabinet Toe Kick Registers Kitchen and Baths
- Dining Room Chandelier
- Custom Villa
- 7'-6" Sidewalls with Cathedral Ceiling
- Drywall Throughout Home with Radius Corners
- Hand-Finished Knock-Down Texture
- Semi-Gloss Interior Paint
- Hardwood Component Cabinets, Hidden Hinges
- White Lined Cabinets with Adjustable Shelves
- 36" 2-Panel Interior Doors with 3-Mortised Nickel Hinges
- Lever Door Handles
- Large Residential Door Casing
- 3 x 5 Full Size Mirror in Walk-In Closet
- Double Wardrobe Shelves in Master Closet
- Upgrade FHA Carpet
- Congoleum® Diamondflor Vinyl Floor Covering
- 2" Faux Wood Blinds with Matching Valance
- Wood Closet Shelving and Pole
- Painted Residential Baseboard Throughout
- Cabinet Toe Kick Registers Kitchen and Baths
- Dining Room Chandelier
Exterior
- Vertical Hardiboard Siding
- Owens Corning Dimensional Shingles
- 12" Front and Rear Overhangs
- 8" Side Eaves (32' Wide Models)
- 12" Side Eaves (28' Wide and 42' Wide Models)
- 5/8" Tongue and Groove Plywood Floor Decking
- 2 x 4 Exterior Sidewalls 16" On Center
- 4:12 Roof Pitch (28' Wide Models)
- 3:12 Roof Pitch (32' Wide and 42' Wide Models)
- 36" 6-Panel In-Swing Front Door
- Choice of In-Swing Rear Door with Deadbolt
- Semi-Gloss Exterior Paint
- 2 x 6 Exterior Window Trim Throughout
- Shutters Hitch End and Front Door Sidewall
- Vertical Hardiboard Siding
- Owens Corning Dimensional Shingles
- 12" Front and Rear Overhangs
- 8" Side Eaves (32' Wide Models)
- 12" Side Eaves (28' Wide and 42' Wide Models)
- 5/8" Tongue and Groove Plywood Floor Decking
- 2 x 4 Exterior Sidewalls 16" On Center
- 4:12 Roof Pitch (28' Wide Models)
- 3:12 Roof Pitch (32' Wide and 42' Wide Models)
- 36" 6-Panel In-Swing Front Door
- Choice of In-Swing Rear Door with Deadbolt
- Semi-Gloss Exterior Paint
- 2 x 6 Exterior Window Trim Throughout
- Shutters Hitch End and Front Door Sidewall
Kitchen
- Whirlpool® Brand Name Appliances
- Choice of Appliance Color (White or Black)
- Stainless Steel Sink
- Drawer-Over-Door Cabinet Construction
- Island (Model Specific)
- Laminate Countertop with Crescent Edge
- 6" Laminate Backsplash
- Upgrade Kitchen with Pull-Out Sprayer
- LED Can Lights (Model Specific)
- Whirlpool® Brand Name Appliances
- Choice of Appliance Color (White or Black)
- Stainless Steel Sink
- Drawer-Over-Door Cabinet Construction
- Island (Model Specific)
- Laminate Countertop with Crescent Edge
- 6" Laminate Backsplash
- Upgrade Kitchen with Pull-Out Sprayer
- LED Can Lights (Model Specific)
Bathroom
- Deluxe Master Bath (Model Specific)
- 1-Piece Fiberglass Tub/Shower
- Chrome Dual Handle Faucet and Single Lever Diverter
- China Sink with Overflow and Pop-Up Drain
- Elongated Water-Saver Commode
- Vanity Strip Light
- Beveled Medicine Cabinet
- Vanity Mirror with Beveled Edge
- Exhaust Fan with Light
- Laminate Countertop with Crescent Edge
- 6" Laminate Backsplash
- 36" High Countertop in Master Bath
- Drawer Bank in Master Bath
- Linen Cabinet or Closet
- Ventilated Window
- Towel Bar and Tissue Holder
- Privacy Lock
- Deluxe Master Bath (Model Specific)
- 1-Piece Fiberglass Tub/Shower
- Chrome Dual Handle Faucet and Single Lever Diverter
- China Sink with Overflow and Pop-Up Drain
- Elongated Water-Saver Commode
- Vanity Strip Light
- Beveled Medicine Cabinet
- Vanity Mirror with Beveled Edge
- Exhaust Fan with Light
- Laminate Countertop with Crescent Edge
- 6" Laminate Backsplash
- 36" High Countertop in Master Bath
- Drawer Bank in Master Bath
- Linen Cabinet or Closet
- Ventilated Window
- Towel Bar and Tissue Holder
- Privacy Lock
Mechanical
- R33-11-22 Insulation
- Dual-Glazed Vinyl Framed Low-E Windows
- 100 AMP Exterior Electrical Panel Box
- 40 Gallon Gas Water Heater
- Smoke Detectors with Battery Back-Up
- 56,000 or 77,000 BTU Gas Furnace (Model Specific)
- Door over Furnace Compartment
- Plumbed for Washing Machine
- Plumbed for Gas Dryer with Recessed Box
- Shut-Off Valves Throughout
- Exterior Light at Front and Rear Doors
- Deadbolt on Front and Rear Doors
- Rocker-Type Light Switches
- Three-Way Light Switch in Hall (Model Specific)
- G.F.I. Protected Outlets in Kitchen and Baths
- Skyline Homes15-Month Full Warranty
- R33-11-22 Insulation
- Dual-Glazed Vinyl Framed Low-E Windows
- 100 AMP Exterior Electrical Panel Box
- 40 Gallon Gas Water Heater
- Smoke Detectors with Battery Back-Up
- 56,000 or 77,000 BTU Gas Furnace (Model Specific)
- Door over Furnace Compartment
- Plumbed for Washing Machine
- Plumbed for Gas Dryer with Recessed Box
- Shut-Off Valves Throughout
- Exterior Light at Front and Rear Doors
- Deadbolt on Front and Rear Doors
- Rocker-Type Light Switches
- Three-Way Light Switch in Hall (Model Specific)
- G.F.I. Protected Outlets in Kitchen and Baths
- Skyline Homes15-Month Full Warranty
Get started with Trove
Bolster your sales & product team with Trove
Dealer License #:




