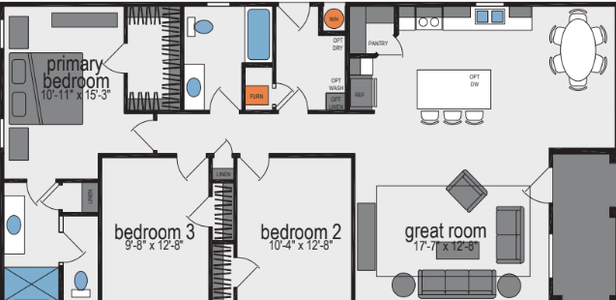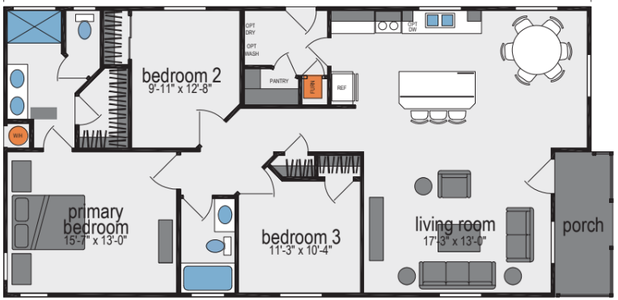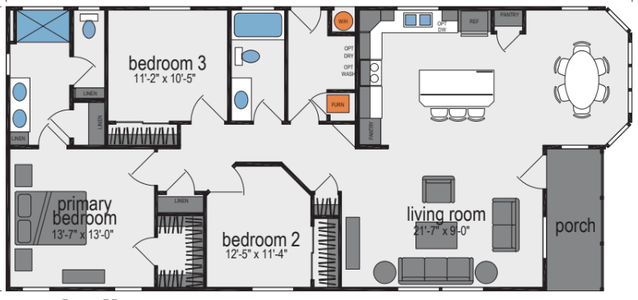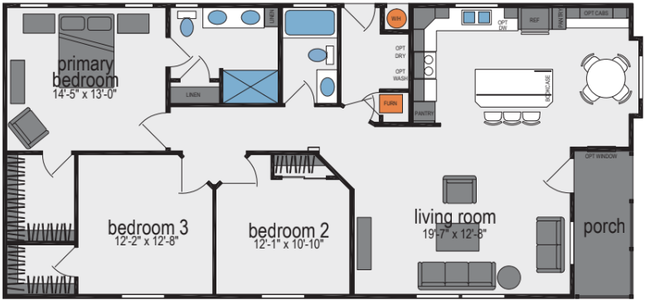Skyliner-H202B1
3 Bed
2 Bath
1,412 Sq. Ft.
26' 8" x 56'
Floor Plan
Exterior & Construction
- 9’ Sidewalls with Flat Ceiling
- 2X6 Floor Joists
- 2X6 Exterior Sidewalls Zone III
- R-33 Ceiling Insulation
- R-19 Wall Insulation
- R-22 Floor Insulation
- 20lb Roof Load
- 3:12 Roof Pitch
- Tongue and Groove OSB Floor Decking
- Dual-Glazed Vinyl Framed Low-E Windows
- Steel Outriggers on Exterior Walls
- 77” Mulled Windows
- Bay Window
- Upgrade Exterior on End Wall
- Vertical Cement Fiber Siding on Balance
- Class “A” Architectural Roof Shingles
- 4” Exterior Window Trim Throughout
- Exterior Light at Front and Rear Doors
- 36” Craftsman Front Door with Deadbolt
- 32” Cottage Rear Door with Deadbolt
- 12” Front Overhang
- 6” Side Eaves (Per Plan)
- 9’ Sidewalls with Flat Ceiling
- 2X6 Floor Joists
- 2X6 Exterior Sidewalls Zone III
- R-33 Ceiling Insulation
- R-19 Wall Insulation
- R-22 Floor Insulation
- 20lb Roof Load
- 3:12 Roof Pitch
- Tongue and Groove OSB Floor Decking
- Dual-Glazed Vinyl Framed Low-E Windows
- Steel Outriggers on Exterior Walls
- 77” Mulled Windows
- Bay Window
- Upgrade Exterior on End Wall
- Vertical Cement Fiber Siding on Balance
- Class “A” Architectural Roof Shingles
- 4” Exterior Window Trim Throughout
- Exterior Light at Front and Rear Doors
- 36” Craftsman Front Door with Deadbolt
- 32” Cottage Rear Door with Deadbolt
- 12” Front Overhang
- 6” Side Eaves (Per Plan)
View similar homes
Images of homes are solely for illustrative purposes and should not be relied upon. Images may not accurately represent the actual condition of a home as constructed, and may contain options which are not standard on all homes.
Skyliner-H202B1
3 bedrooms (sleeps 3-6)
2 full bathrooms
1,412 sq. ft.
26' 8" x 56'
Skyliner-H202B1
3 bedrooms (sleeps 3-6)
2 full bathrooms
1,412 sq. ft.
26' 8" x 56'
Skyliner standard features
Construction
- 9’ Sidewalls with Flat Ceiling
- 2X6 Floor Joists
- 2X6 Exterior Sidewalls Zone III
- R-33 Ceiling Insulation
- R-19 Wall Insulation
- R-22 Floor Insulation
- 20lb Roof Load
- 3:12 Roof Pitch
- Tongue and Groove OSB Floor Decking
- Dual-Glazed Vinyl Framed Low-E Windows
- Steel Outriggers on Exterior Walls
- 77” Mulled Windows
- Bay Window
- 9’ Sidewalls with Flat Ceiling
- 2X6 Floor Joists
- 2X6 Exterior Sidewalls Zone III
- R-33 Ceiling Insulation
- R-19 Wall Insulation
- R-22 Floor Insulation
- 20lb Roof Load
- 3:12 Roof Pitch
- Tongue and Groove OSB Floor Decking
- Dual-Glazed Vinyl Framed Low-E Windows
- Steel Outriggers on Exterior Walls
- 77” Mulled Windows
- Bay Window
Exterior
- Upgrade Exterior on End Wall
- Vertical Cement Fiber Siding on Balance
- Class “A” Architectural Roof Shingles
- 4” Exterior Window Trim Throughout
- Exterior Light at Front and Rear Doors
- 36” Craftsman Front Door with Deadbolt
- 32” Cottage Rear Door with Deadbolt
- 12” Front Overhang
- 6” Side Eaves (Per Plan)
- Upgrade Exterior on End Wall
- Vertical Cement Fiber Siding on Balance
- Class “A” Architectural Roof Shingles
- 4” Exterior Window Trim Throughout
- Exterior Light at Front and Rear Doors
- 36” Craftsman Front Door with Deadbolt
- 32” Cottage Rear Door with Deadbolt
- 12” Front Overhang
- 6” Side Eaves (Per Plan)
Interior
- 1⁄2” Tape and Texture Drywall Throughout
- Hand-Finished Knock-Down Texture
- Low Sheen Interior Paint
- 3-1⁄4” Sculptured Floor Molding
- 2-Panel Interior Doors with 3-Mortised Hinges
- 2-Panel Utility Room Passage Door
- 2-Panel Furnace Door with Drywall Backer
- Satin Nickel Lever Door Handles
- Shaw® Carpet
- 3/8” Rebond Carpet Pad
- Vinyl Flooring in Kitchen, Dining Room, Baths, and Utility
- 2” Faux Wood Blinds with Faux Wood Valance
- Double Wood Shelf and Pole in Primary Bedroom Closet
- Single Wood Shelf and Pole in Guest Bedroom Closets
- Wood Shelving in Hall Closet and Linen Closets
- Wood Shelf and Pole Above Washer/Dryer Area
- Toe Kick Registers in Kitchen and Baths
- Cased Windows
- 1⁄2” Tape and Texture Drywall Throughout
- Hand-Finished Knock-Down Texture
- Low Sheen Interior Paint
- 3-1⁄4” Sculptured Floor Molding
- 2-Panel Interior Doors with 3-Mortised Hinges
- 2-Panel Utility Room Passage Door
- 2-Panel Furnace Door with Drywall Backer
- Satin Nickel Lever Door Handles
- Shaw® Carpet
- 3/8” Rebond Carpet Pad
- Vinyl Flooring in Kitchen, Dining Room, Baths, and Utility
- 2” Faux Wood Blinds with Faux Wood Valance
- Double Wood Shelf and Pole in Primary Bedroom Closet
- Single Wood Shelf and Pole in Guest Bedroom Closets
- Wood Shelving in Hall Closet and Linen Closets
- Wood Shelf and Pole Above Washer/Dryer Area
- Toe Kick Registers in Kitchen and Baths
- Cased Windows
Kitchen
- Hardwood Shaker Style Cabinets
- 42” Tall Overhead Cabinets Kitchen
- 24” Deep Refrigerator Overhead Cabinet
- 3⁄4” Adjustable Base and Overhead Shelves
- Drawer Over Door Construction
- Bank of Drawers
- Granite Countertop with Self Edge
- 4” Granite Backsplash
- Large Gourmet Island with 2-Large Drawer Banks
- Pantry with 5-18” Deep Shelves
- Full Extension Ball Bearing Drawer Guides
- Whirlpool® Stainless Steel Appliances
- 25 Cu. Ft. Side-By-Side Refrigerator
- 30” Self-Cleaning Gas Range
- 30” Microwave Range Hood
- Dishwasher
- Deep Undermount Stainless Steel Sink
- High Arch Single-Lever Faucet with Pullout Sprayer with Chrome Finish
- Hardwood Shaker Style Cabinets
- 42” Tall Overhead Cabinets Kitchen
- 24” Deep Refrigerator Overhead Cabinet
- 3⁄4” Adjustable Base and Overhead Shelves
- Drawer Over Door Construction
- Bank of Drawers
- Granite Countertop with Self Edge
- 4” Granite Backsplash
- Large Gourmet Island with 2-Large Drawer Banks
- Pantry with 5-18” Deep Shelves
- Full Extension Ball Bearing Drawer Guides
- Whirlpool® Stainless Steel Appliances
- 25 Cu. Ft. Side-By-Side Refrigerator
- 30” Self-Cleaning Gas Range
- 30” Microwave Range Hood
- Dishwasher
- Deep Undermount Stainless Steel Sink
- High Arch Single-Lever Faucet with Pullout Sprayer with Chrome Finish
Mechanical
- ELECTRICAL, HEATING & PLUMBING
- 100 Amp Exterior Electrical Panel Box
- GFI Protected Outlets in Kitchen and Baths
- PEX Water Lines
- Shut-Off Valves at Sinks and Toilets
- Exterior GFI Protected Outlet
- USB Receptacle in Kitchen Area
- Smoke Detectors with Battery Back-Up
- Switch Wall Outlet in Living Room and Bedrooms
- Recessed LED Can Lights
- Dining Room Chandelier
- Silent Rocker Light Switches
- Fan Prep in Living Room and Bedrooms
- 3-Way Switch in Hall and Utility Room
- 40-Gallon Gas Water Heater
- Down Flow Gas Furnace
- Manual Thermostat
- Plumbing for Icemaker
- Plumbing for Washer
- Prep for Gas Dryer
- Recessed Dryer Vent Box
- ELECTRICAL, HEATING & PLUMBING
- ELECTRICAL, HEATING & PLUMBING
- 100 Amp Exterior Electrical Panel Box
- GFI Protected Outlets in Kitchen and Baths
- PEX Water Lines
- Shut-Off Valves at Sinks and Toilets
- Exterior GFI Protected Outlet
- USB Receptacle in Kitchen Area
- Smoke Detectors with Battery Back-Up
- Switch Wall Outlet in Living Room and Bedrooms
- Recessed LED Can Lights
- Dining Room Chandelier
- Silent Rocker Light Switches
- Fan Prep in Living Room and Bedrooms
- 3-Way Switch in Hall and Utility Room
- 40-Gallon Gas Water Heater
- Down Flow Gas Furnace
- Manual Thermostat
- Plumbing for Icemaker
- Plumbing for Washer
- Prep for Gas Dryer
- Recessed Dryer Vent Box
- ELECTRICAL, HEATING & PLUMBING
Bathroom
- PRIMARY BATH FEATURES
- 60” Fiberglass Walk-In Shower
- Clear Shower Enclosure
- China Self-Rimming Sink with Overflow and Pop-Up Drain
- Single-Lever Shower Valve with Chrome Finish
- Single-Lever Faucets with Chrome Finish
- Elongated Water-Saver Commode
- Vanity Light Fixture
- Vanity Mirror with Beveled Edge
- Ceiling Exhaust Fan
- 36” High Countertop
- Laminate Countertop
- Laminate Crescent Edge
- 4” Laminate Backsplash
- (2) Drawer Banks
- Full Extension Ball Bearing Drawer Guides
- Linen Closet with 5-18” Deep Shelves
- Ventilation Window
- Towel Bar and Tissue Holder
- Privacy Lock
- PRIMARY BATH FEATURES
- 60” Fiberglass Walk-In Shower
- Clear Shower Enclosure
- China Self-Rimming Sink with Overflow and Pop-Up Drain
- Single-Lever Shower Valve with Chrome Finish
- Single-Lever Faucets with Chrome Finish
- Elongated Water-Saver Commode
- Vanity Light Fixture
- Vanity Mirror with Beveled Edge
- Ceiling Exhaust Fan
- 36” High Countertop
- Laminate Countertop
- Laminate Crescent Edge
- 4” Laminate Backsplash
- (2) Drawer Banks
- Full Extension Ball Bearing Drawer Guides
- Linen Closet with 5-18” Deep Shelves
- Ventilation Window
- Towel Bar and Tissue Holder
- Privacy Lock
Bathroom
- HALL BATH FEATURES
- 60” One-Piece Fiberglass Tub / Shower
- China Self-Rimming Sink with Overflow and Pop-Up Drain
- Single-Lever Tub/Shower Diverter with Chrome Finish
- Single-Lever Faucets with Chrome Finish
- Elongated Water-Saver Commode
- Vanity Light Fixture
- Vanity Mirror with Beveled Edge
- Ceiling Exhaust Fan
- 36” High Countertop
- Laminate Countertop
- Laminate Crescent Edge
- 4” Laminate Backsplash
- Ventilation Window
- Towel Bar and Tissue Holder
- Privacy Lock
- HALL BATH FEATURES
- 60” One-Piece Fiberglass Tub / Shower
- China Self-Rimming Sink with Overflow and Pop-Up Drain
- Single-Lever Tub/Shower Diverter with Chrome Finish
- Single-Lever Faucets with Chrome Finish
- Elongated Water-Saver Commode
- Vanity Light Fixture
- Vanity Mirror with Beveled Edge
- Ceiling Exhaust Fan
- 36” High Countertop
- Laminate Countertop
- Laminate Crescent Edge
- 4” Laminate Backsplash
- Ventilation Window
- Towel Bar and Tissue Holder
- Privacy Lock
Other
- OPTIONAL BEST PACKAGE
- Granite Primary Bath Countertop, Self-Edge and 4” Backsplash
- Granite Primary Bath Shower Walls with Shampoo Shelf
- Granite Guest Bath Countertop, Self-Edge and 4” Backsplash
- Nickel High Arch Kitchen Faucet with Pull Down Sprayer
- Primary Bath Dual Lavatory
- Primary Bath Enclosed Toilet Compartment
- Nickel Upgrade Primary Bath Clear Shower Door
- Rectangular Undermount Bath Sinks
- Nickel Single-Lever Bath Faucets
- Nickel Towel Bar and Tissue Holder
- Ceiling Fan Installed in Living Room and Primary Bedroom
- (2) Nickel Pendant Lights Over Island with Alabaster Glass
- 4” Recessed Can Lights in Kitchen, Hall, Guest Bath, and Primary Bath
- Upgrade 3-Arm Nickel Dining Room Chandelier
- TV Prep at Standard Height in Living Room and Primary Bedroom
- 5-1/4” Coastal Floor Molding
- 3” Coastal Door Casing
- Stack Window Over Front Door
- OPTIONAL BEST PACKAGE
- OPTIONAL BEST PACKAGE
- Granite Primary Bath Countertop, Self-Edge and 4” Backsplash
- Granite Primary Bath Shower Walls with Shampoo Shelf
- Granite Guest Bath Countertop, Self-Edge and 4” Backsplash
- Nickel High Arch Kitchen Faucet with Pull Down Sprayer
- Primary Bath Dual Lavatory
- Primary Bath Enclosed Toilet Compartment
- Nickel Upgrade Primary Bath Clear Shower Door
- Rectangular Undermount Bath Sinks
- Nickel Single-Lever Bath Faucets
- Nickel Towel Bar and Tissue Holder
- Ceiling Fan Installed in Living Room and Primary Bedroom
- (2) Nickel Pendant Lights Over Island with Alabaster Glass
- 4” Recessed Can Lights in Kitchen, Hall, Guest Bath, and Primary Bath
- Upgrade 3-Arm Nickel Dining Room Chandelier
- TV Prep at Standard Height in Living Room and Primary Bedroom
- 5-1/4” Coastal Floor Molding
- 3” Coastal Door Casing
- Stack Window Over Front Door
- OPTIONAL BEST PACKAGE
Get started with Trove
Bolster your sales & product team with Trove
Dealer License #:





