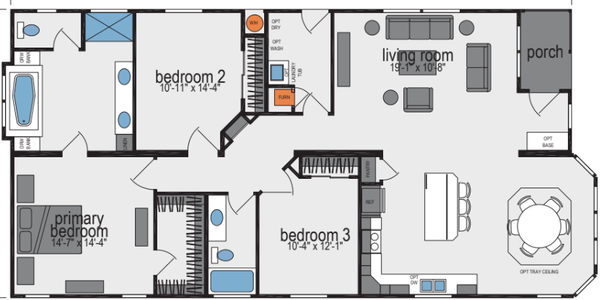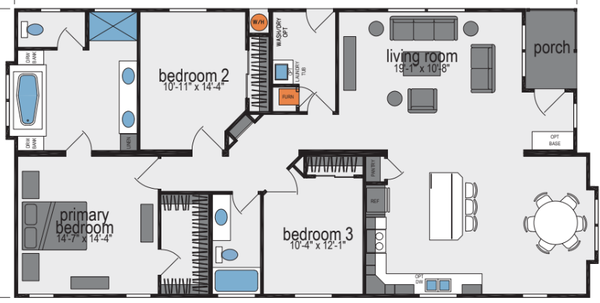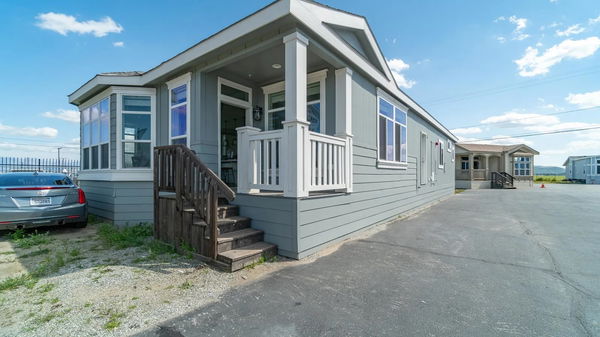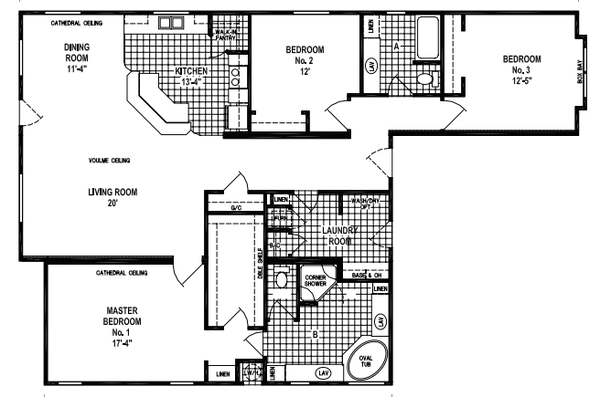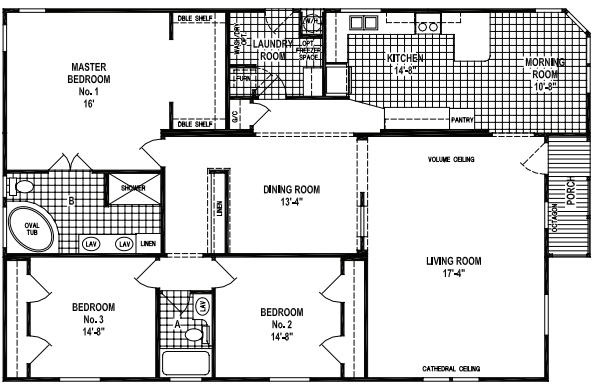Sunset Ridge-K900G
3 Bed
2 Bath
1,830 Sq. Ft.
30' x 61'
Floor Plan
Virtual Tour
Exterior & Construction
- 9’ Sidewalls with Flat Ceiling
- 2X6 Floor Joists (Per Plan)
- 2x8 Floor Joists (Per Plan)
- 2x4 Exterior Sidewalls
- R-33 Ceiling Insulation
- R-11 Wall Insulation
- R-22 Floor Insulation
- 20 lb. Roof Load
- 3:12 Roof Pitch (2:12 on Triple Wide Plans)
- Tongue and Groove OSB Floor Decking
- Dual-Glazed Vinyl Framed Low-E Windows
- Steel Outriggers on Exterior Walls
- Front Porch (Per Plan)
- PEX Water Lines
- Shut-Off Valves at All Sinks and Toilets
- WUI Compliant Roof Vents
- Energy Star®
- Vertical Cement Fiber Siding
- Class “A” Architectural Roof Shingles
- Upgrade Exterior Window Trim Throughout
- Exterior Light at Front and Rear Doors
- 36” Craftsman Front Door with Deadbolt
- 32” Cottage Rear Door with Deadbolt
- 12” Front Overhang
- 12” Rear Overhang
- 6” Side Eaves (Per Plan)
- 8” Side Eaves (30-Wide Plans)
- Semi-Gloss Exterior Paint
- 9’ Sidewalls with Flat Ceiling
- 2X6 Floor Joists (Per Plan)
- 2x8 Floor Joists (Per Plan)
- 2x4 Exterior Sidewalls
- R-33 Ceiling Insulation
- R-11 Wall Insulation
- R-22 Floor Insulation
- 20 lb. Roof Load
- 3:12 Roof Pitch (2:12 on Triple Wide Plans)
- Tongue and Groove OSB Floor Decking
- Dual-Glazed Vinyl Framed Low-E Windows
- Steel Outriggers on Exterior Walls
- Front Porch (Per Plan)
- PEX Water Lines
- Shut-Off Valves at All Sinks and Toilets
- WUI Compliant Roof Vents
- Energy Star®
- Vertical Cement Fiber Siding
- Class “A” Architectural Roof Shingles
- Upgrade Exterior Window Trim Throughout
- Exterior Light at Front and Rear Doors
- 36” Craftsman Front Door with Deadbolt
- 32” Cottage Rear Door with Deadbolt
- 12” Front Overhang
- 12” Rear Overhang
- 6” Side Eaves (Per Plan)
- 8” Side Eaves (30-Wide Plans)
- Semi-Gloss Exterior Paint
Kitchen
- Hardwood Shaker Style Cabinets
- 42” Tall Overhead Cabinets Kitchen
- Drawer Over Cabinet Door Construction
- Crown Molding on All Overhead Cabinets
- 3⁄4” Adjustable Base and Overhead Shelves
- Large Gourmet Kitchen Island (Per Plan)
- Full Extension Ball Bearing Drawer Guides
- Whirlpool® Brand Name Stainless Steel Appliances
- 18.1 Cu. Ft. Frost-Free Refrigerator
- 30” Deluxe Gas Range with Electronic Ignition, Window, Clock and Timer
- 30” Range Hood Vent
- 4” Recessed Can Lights
- Upgrade Dining Room Chandelier
- Deep Stainless Steel Self Rimming Sink
- Single-Lever Faucet with Pull-Out Sprayer with Chrome Finish
- Bank of Drawers
- Laminate Countertop
- Laminate Crescent Edge
- 6” Subway Tile Backsplash
- Hardwood Shaker Style Cabinets
- 42” Tall Overhead Cabinets Kitchen
- Drawer Over Cabinet Door Construction
- Crown Molding on All Overhead Cabinets
- 3⁄4” Adjustable Base and Overhead Shelves
- Large Gourmet Kitchen Island (Per Plan)
- Full Extension Ball Bearing Drawer Guides
- Whirlpool® Brand Name Stainless Steel Appliances
- 18.1 Cu. Ft. Frost-Free Refrigerator
- 30” Deluxe Gas Range with Electronic Ignition, Window, Clock and Timer
- 30” Range Hood Vent
- 4” Recessed Can Lights
- Upgrade Dining Room Chandelier
- Deep Stainless Steel Self Rimming Sink
- Single-Lever Faucet with Pull-Out Sprayer with Chrome Finish
- Bank of Drawers
- Laminate Countertop
- Laminate Crescent Edge
- 6” Subway Tile Backsplash
Bathroom
Interior
- 9’ Flat Interior Ceiling Height
- 1⁄2” Tape and Texture Drywall Throughout
- Hand-Finished Knock-Down Wall Texture
- Ceiling Crown Molding in Kitchen, Dining Room, Hallway, and Living Room
- Upgrade Sculptured Floor Molding and Door Casing
- White Interior Paint
- Wide Hallway
- Walk-In Primary Bedroom Closet (Per Plan)
- 36” Wide Interior Passage Doors (Per Plan)
- 2-Panel Bypass Closet Doors (Per Plan)
- 2-Panel Interior Doors with 3-Mortised Nickel Hinges
- 2-Panel Furnace Door
- Lever Door Handles with Satin Nickel Finish
- Shaw® Carpet
- 3/8” Rebond Carpet Pad
- Fortress Vinyl Flooring in Kitchen, Dining, Baths, and Utility (Per Plan)
- 2” Faux Wood Blinds with Faux Wood Valance
- Double-Wood Shelf and Pole in Primary Bedroom Wardrobe
- Single-Wood Shelf and Pole in Guest Bedroom Wardrobe
- Wood Shelving in Hall Closet and Linen Closets
- (2) Cabinets with Center Shelf and Rod Above Washer/Dryer Area
- Toe-Kick Registers in Kitchen and Baths
- Cased Windows
- 9’ Flat Interior Ceiling Height
- 1⁄2” Tape and Texture Drywall Throughout
- Hand-Finished Knock-Down Wall Texture
- Ceiling Crown Molding in Kitchen, Dining Room, Hallway, and Living Room
- Upgrade Sculptured Floor Molding and Door Casing
- White Interior Paint
- Wide Hallway
- Walk-In Primary Bedroom Closet (Per Plan)
- 36” Wide Interior Passage Doors (Per Plan)
- 2-Panel Bypass Closet Doors (Per Plan)
- 2-Panel Interior Doors with 3-Mortised Nickel Hinges
- 2-Panel Furnace Door
- Lever Door Handles with Satin Nickel Finish
- Shaw® Carpet
- 3/8” Rebond Carpet Pad
- Fortress Vinyl Flooring in Kitchen, Dining, Baths, and Utility (Per Plan)
- 2” Faux Wood Blinds with Faux Wood Valance
- Double-Wood Shelf and Pole in Primary Bedroom Wardrobe
- Single-Wood Shelf and Pole in Guest Bedroom Wardrobe
- Wood Shelving in Hall Closet and Linen Closets
- (2) Cabinets with Center Shelf and Rod Above Washer/Dryer Area
- Toe-Kick Registers in Kitchen and Baths
- Cased Windows
Images of homes are solely for illustrative purposes and should not be relied upon. Images may not accurately represent the actual condition of a home as constructed, and may contain options which are not standard on all homes.
Sunset Ridge-K900G
3 bedrooms (sleeps 3-6)
2 full bathrooms
1,830 sq. ft.
30' x 61'
Sunset Ridge-K900G
3 bedrooms (sleeps 3-6)
2 full bathrooms
1,830 sq. ft.
30' x 61'
Sunset Ridge standard features
Construction
- 9’ Sidewalls with Flat Ceiling
- 2X6 Floor Joists (Per Plan)
- 2x8 Floor Joists (Per Plan)
- 2x4 Exterior Sidewalls
- R-33 Ceiling Insulation
- R-11 Wall Insulation
- R-22 Floor Insulation
- 20 lb. Roof Load
- 3:12 Roof Pitch (2:12 on Triple Wide Plans)
- Tongue and Groove OSB Floor Decking
- Dual-Glazed Vinyl Framed Low-E Windows
- Steel Outriggers on Exterior Walls
- Front Porch (Per Plan)
- PEX Water Lines
- Shut-Off Valves at All Sinks and Toilets
- WUI Compliant Roof Vents
- Energy Star®
- 9’ Sidewalls with Flat Ceiling
- 2X6 Floor Joists (Per Plan)
- 2x8 Floor Joists (Per Plan)
- 2x4 Exterior Sidewalls
- R-33 Ceiling Insulation
- R-11 Wall Insulation
- R-22 Floor Insulation
- 20 lb. Roof Load
- 3:12 Roof Pitch (2:12 on Triple Wide Plans)
- Tongue and Groove OSB Floor Decking
- Dual-Glazed Vinyl Framed Low-E Windows
- Steel Outriggers on Exterior Walls
- Front Porch (Per Plan)
- PEX Water Lines
- Shut-Off Valves at All Sinks and Toilets
- WUI Compliant Roof Vents
- Energy Star®
Exterior
- Vertical Cement Fiber Siding
- Class “A” Architectural Roof Shingles
- Upgrade Exterior Window Trim Throughout
- Exterior Light at Front and Rear Doors
- 36” Craftsman Front Door with Deadbolt
- 32” Cottage Rear Door with Deadbolt
- 12” Front Overhang
- 12” Rear Overhang
- 6” Side Eaves (Per Plan)
- 8” Side Eaves (30-Wide Plans)
- Semi-Gloss Exterior Paint
- Vertical Cement Fiber Siding
- Class “A” Architectural Roof Shingles
- Upgrade Exterior Window Trim Throughout
- Exterior Light at Front and Rear Doors
- 36” Craftsman Front Door with Deadbolt
- 32” Cottage Rear Door with Deadbolt
- 12” Front Overhang
- 12” Rear Overhang
- 6” Side Eaves (Per Plan)
- 8” Side Eaves (30-Wide Plans)
- Semi-Gloss Exterior Paint
Interior
- 9’ Flat Interior Ceiling Height
- 1⁄2” Tape and Texture Drywall Throughout
- Hand-Finished Knock-Down Wall Texture
- Ceiling Crown Molding in Kitchen, Dining Room, Hallway, and Living Room
- Upgrade Sculptured Floor Molding and Door Casing
- White Interior Paint
- Wide Hallway
- Walk-In Primary Bedroom Closet (Per Plan)
- 36” Wide Interior Passage Doors (Per Plan)
- 2-Panel Bypass Closet Doors (Per Plan)
- 2-Panel Interior Doors with 3-Mortised Nickel Hinges
- 2-Panel Furnace Door
- Lever Door Handles with Satin Nickel Finish
- Shaw® Carpet
- 3/8” Rebond Carpet Pad
- Fortress Vinyl Flooring in Kitchen, Dining, Baths, and Utility (Per Plan)
- 2” Faux Wood Blinds with Faux Wood Valance
- Double-Wood Shelf and Pole in Primary Bedroom Wardrobe
- Single-Wood Shelf and Pole in Guest Bedroom Wardrobe
- Wood Shelving in Hall Closet and Linen Closets
- (2) Cabinets with Center Shelf and Rod Above Washer/Dryer Area
- Toe-Kick Registers in Kitchen and Baths
- Cased Windows
- 9’ Flat Interior Ceiling Height
- 1⁄2” Tape and Texture Drywall Throughout
- Hand-Finished Knock-Down Wall Texture
- Ceiling Crown Molding in Kitchen, Dining Room, Hallway, and Living Room
- Upgrade Sculptured Floor Molding and Door Casing
- White Interior Paint
- Wide Hallway
- Walk-In Primary Bedroom Closet (Per Plan)
- 36” Wide Interior Passage Doors (Per Plan)
- 2-Panel Bypass Closet Doors (Per Plan)
- 2-Panel Interior Doors with 3-Mortised Nickel Hinges
- 2-Panel Furnace Door
- Lever Door Handles with Satin Nickel Finish
- Shaw® Carpet
- 3/8” Rebond Carpet Pad
- Fortress Vinyl Flooring in Kitchen, Dining, Baths, and Utility (Per Plan)
- 2” Faux Wood Blinds with Faux Wood Valance
- Double-Wood Shelf and Pole in Primary Bedroom Wardrobe
- Single-Wood Shelf and Pole in Guest Bedroom Wardrobe
- Wood Shelving in Hall Closet and Linen Closets
- (2) Cabinets with Center Shelf and Rod Above Washer/Dryer Area
- Toe-Kick Registers in Kitchen and Baths
- Cased Windows
Mechanical
- • 100 Amp Exterior Electrical Panel Box
- • GFI Protected Outlets in Kitchen and Baths
- • Exterior GFI Protected Outlet
- • USB Receptacle in Kitchen Area
- • Smoke Detectors with Battery Back-Up
- • Switch Wall Outlet in Living Room and Bedrooms
- • 4” Recessed Can Lights
- • Upgrade Dining Room Chandelier
- • Shut-Off Valves Throughout
- • Silent Rocker Light Switches
- • 3-Way Switch in Hall and Utility Room
- • 40-Gallon Gas Water Heater
- • Down Flow Gas Furnace
- • Smart Thermostat
- • Plumbing for Washer
- • Prep for Gas Dryer
- • Recessed Dryer Vent Box
- • Recessed Icemaker Box
- • High Efficiency Furnace
- • 100 Amp Exterior Electrical Panel Box
- • GFI Protected Outlets in Kitchen and Baths
- • Exterior GFI Protected Outlet
- • USB Receptacle in Kitchen Area
- • Smoke Detectors with Battery Back-Up
- • Switch Wall Outlet in Living Room and Bedrooms
- • 4” Recessed Can Lights
- • Upgrade Dining Room Chandelier
- • Shut-Off Valves Throughout
- • Silent Rocker Light Switches
- • 3-Way Switch in Hall and Utility Room
- • 40-Gallon Gas Water Heater
- • Down Flow Gas Furnace
- • Smart Thermostat
- • Plumbing for Washer
- • Prep for Gas Dryer
- • Recessed Dryer Vent Box
- • Recessed Icemaker Box
- • High Efficiency Furnace
Kitchen
- Hardwood Shaker Style Cabinets
- 42” Tall Overhead Cabinets Kitchen
- Drawer Over Cabinet Door Construction
- Crown Molding on All Overhead Cabinets
- 3⁄4” Adjustable Base and Overhead Shelves
- Large Gourmet Kitchen Island (Per Plan)
- Full Extension Ball Bearing Drawer Guides
- Whirlpool® Brand Name Stainless Steel Appliances
- 18.1 Cu. Ft. Frost-Free Refrigerator
- 30” Deluxe Gas Range with Electronic Ignition, Window, Clock and Timer
- 30” Range Hood Vent
- 4” Recessed Can Lights
- Upgrade Dining Room Chandelier
- Deep Stainless Steel Self Rimming Sink
- Single-Lever Faucet with Pull-Out Sprayer with Chrome Finish
- Bank of Drawers
- Laminate Countertop
- Laminate Crescent Edge
- 6” Subway Tile Backsplash
- Hardwood Shaker Style Cabinets
- 42” Tall Overhead Cabinets Kitchen
- Drawer Over Cabinet Door Construction
- Crown Molding on All Overhead Cabinets
- 3⁄4” Adjustable Base and Overhead Shelves
- Large Gourmet Kitchen Island (Per Plan)
- Full Extension Ball Bearing Drawer Guides
- Whirlpool® Brand Name Stainless Steel Appliances
- 18.1 Cu. Ft. Frost-Free Refrigerator
- 30” Deluxe Gas Range with Electronic Ignition, Window, Clock and Timer
- 30” Range Hood Vent
- 4” Recessed Can Lights
- Upgrade Dining Room Chandelier
- Deep Stainless Steel Self Rimming Sink
- Single-Lever Faucet with Pull-Out Sprayer with Chrome Finish
- Bank of Drawers
- Laminate Countertop
- Laminate Crescent Edge
- 6” Subway Tile Backsplash
Get started with Trove
Bolster your sales & product team with Trove
Dealer License #:


















































