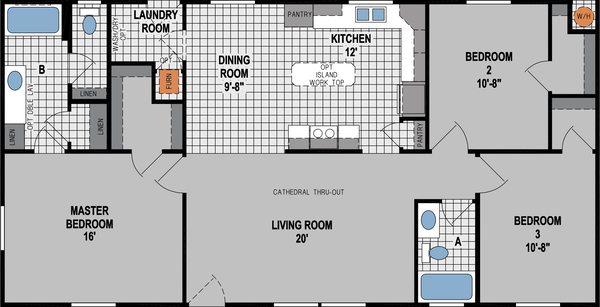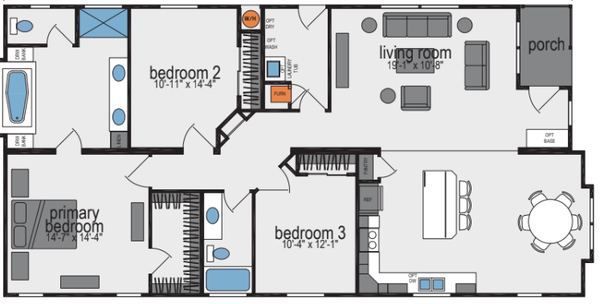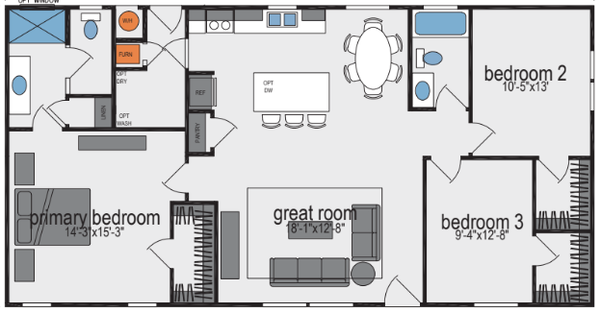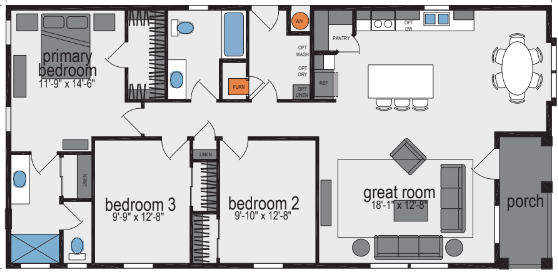Victory-M101C
3 Bed
2 Bath
1,379 Sq. Ft.
24' x 60'
Floor Plan
Exterior & Construction
- 8’ Sidewalls
- 2x6 Floor Joists
- 2x8 Floor Joists (Single Section)
- 2x6 Exterior Sidewalls
- R-33 Ceiling Insulation
- R-19 Wall Insulation
- R-22 Floor Insulation
- 20lb Roof Load
- 3:12 Roof Pitch (Per Plan)
- Tongue & Groove OSB Floor Decking
- Dual-Glazed Vinyl Framed Low-E Windows
- Steel Outriggers on Exterior Walls
- PEX Water Lines
- Shutoff Valves at all Sinks & Toilets
- WUI Compliant Roof Vents
- Vertical Cement Fiber Siding
- Class “A” Architectural Roof Shingles
- Upgrade Exterior
- Exterior Light at Front & Rear Doors
- 36” Craftsman Front Door with Deadbolt
- 32” Cottage Rear Door with Deadbolt
- 12” Front Overhang
- 12” Rear Overhang
- 6” Side Eaves (Per Plan)
- Semi-Gloss Exterior Pain
- 8’ Sidewalls
- 2x6 Floor Joists
- 2x8 Floor Joists (Single Section)
- 2x6 Exterior Sidewalls
- R-33 Ceiling Insulation
- R-19 Wall Insulation
- R-22 Floor Insulation
- 20lb Roof Load
- 3:12 Roof Pitch (Per Plan)
- Tongue & Groove OSB Floor Decking
- Dual-Glazed Vinyl Framed Low-E Windows
- Steel Outriggers on Exterior Walls
- PEX Water Lines
- Shutoff Valves at all Sinks & Toilets
- WUI Compliant Roof Vents
- Vertical Cement Fiber Siding
- Class “A” Architectural Roof Shingles
- Upgrade Exterior
- Exterior Light at Front & Rear Doors
- 36” Craftsman Front Door with Deadbolt
- 32” Cottage Rear Door with Deadbolt
- 12” Front Overhang
- 12” Rear Overhang
- 6” Side Eaves (Per Plan)
- Semi-Gloss Exterior Pain
Images of homes are solely for illustrative purposes and should not be relied upon. Images may not accurately represent the actual condition of a home as constructed, and may contain options which are not standard on all homes.
Victory-M101C
3 bedrooms (sleeps 3-6)
2 full bathrooms
1,379 sq. ft.
24' x 60'
Victory-M101C
3 bedrooms (sleeps 3-6)
2 full bathrooms
1,379 sq. ft.
24' x 60'
Victory standard features
Construction
- 8’ Sidewalls
- 2x6 Floor Joists
- 2x8 Floor Joists (Single Section)
- 2x6 Exterior Sidewalls
- R-33 Ceiling Insulation
- R-19 Wall Insulation
- R-22 Floor Insulation
- 20lb Roof Load
- 3:12 Roof Pitch (Per Plan)
- Tongue & Groove OSB Floor Decking
- Dual-Glazed Vinyl Framed Low-E Windows
- Steel Outriggers on Exterior Walls
- PEX Water Lines
- Shutoff Valves at all Sinks & Toilets
- WUI Compliant Roof Vents
- 8’ Sidewalls
- 2x6 Floor Joists
- 2x8 Floor Joists (Single Section)
- 2x6 Exterior Sidewalls
- R-33 Ceiling Insulation
- R-19 Wall Insulation
- R-22 Floor Insulation
- 20lb Roof Load
- 3:12 Roof Pitch (Per Plan)
- Tongue & Groove OSB Floor Decking
- Dual-Glazed Vinyl Framed Low-E Windows
- Steel Outriggers on Exterior Walls
- PEX Water Lines
- Shutoff Valves at all Sinks & Toilets
- WUI Compliant Roof Vents
Exterior
- Vertical Cement Fiber Siding
- Class “A” Architectural Roof Shingles
- Upgrade Exterior
- Exterior Light at Front & Rear Doors
- 36” Craftsman Front Door with Deadbolt
- 32” Cottage Rear Door with Deadbolt
- 12” Front Overhang
- 12” Rear Overhang
- 6” Side Eaves (Per Plan)
- Semi-Gloss Exterior Pain
- Vertical Cement Fiber Siding
- Class “A” Architectural Roof Shingles
- Upgrade Exterior
- Exterior Light at Front & Rear Doors
- 36” Craftsman Front Door with Deadbolt
- 32” Cottage Rear Door with Deadbolt
- 12” Front Overhang
- 12” Rear Overhang
- 6” Side Eaves (Per Plan)
- Semi-Gloss Exterior Pain
Interior
- 8’ Flat Ceiling
- 1⁄2” Drywall Throughout
- Sculptured Floor Molding & Door Casing
- Hand-Finished Knock-Down Wall Texture
- Low Sheen Interior Paint
- 2-Panel Bypass Closet Doors (Per Plan)
- 2-Panel Interior Doors with 3-Mortised Nickel Hinges
- Lever Door Handles with Satin Nickel Finish
- Shaw® Stain Safety Treated Carpet
- 3/8” Rebond Carpet Pad
- Vinyl Flooring in Kitchen, Dining Room, Baths & Utility (Per Plan)
- 2” Faux Wood Blinds with Faux Wood Valance
- Double Wood Shelf & Pole in Primary Bedroom Wardrobe
- Single Wood Shelf & Pole in Guest Bedroom Wardrobe
- Wood Shelving in Hall Closet & Linen Closets
- Wood Shelf & Pole Above Washer/Dryer Area
- Cased Windows
- 8’ Flat Ceiling
- 1⁄2” Drywall Throughout
- Sculptured Floor Molding & Door Casing
- Hand-Finished Knock-Down Wall Texture
- Low Sheen Interior Paint
- 2-Panel Bypass Closet Doors (Per Plan)
- 2-Panel Interior Doors with 3-Mortised Nickel Hinges
- Lever Door Handles with Satin Nickel Finish
- Shaw® Stain Safety Treated Carpet
- 3/8” Rebond Carpet Pad
- Vinyl Flooring in Kitchen, Dining Room, Baths & Utility (Per Plan)
- 2” Faux Wood Blinds with Faux Wood Valance
- Double Wood Shelf & Pole in Primary Bedroom Wardrobe
- Single Wood Shelf & Pole in Guest Bedroom Wardrobe
- Wood Shelving in Hall Closet & Linen Closets
- Wood Shelf & Pole Above Washer/Dryer Area
- Cased Windows
Kitchen
- Hardwood Shaker Style Cabinets
- 42” Tall Overhead Cabinets
- Crown Molding on all Overhead Cabinets
- 3⁄4” Adjustable Base & Overhead Shelves
- Large Gourmet Kitchen Island (Per Plan)
- Full Extension Ball Bearing Drawer Guides
- Whirlpool® Brand Name Stainless Steel Appliances
- 18.1 Cu. Ft. Frost-Free Refrigerator
- 30” Deluxe Gas Range with Electronic Ignition, Window, Clock & Timer
- Microwave Range Hood
- Dining Room Chandelier
- Deep Single Cell Stainless Steel Sink
- High Arch Single-Lever Faucet with Pull-Out Sprayer
- Bank of Drawers
- Laminate Countertop
- Laminate Crescent Edge
- Full Height Tile Design Backsplash
- Hardwood Shaker Style Cabinets
- 42” Tall Overhead Cabinets
- Crown Molding on all Overhead Cabinets
- 3⁄4” Adjustable Base & Overhead Shelves
- Large Gourmet Kitchen Island (Per Plan)
- Full Extension Ball Bearing Drawer Guides
- Whirlpool® Brand Name Stainless Steel Appliances
- 18.1 Cu. Ft. Frost-Free Refrigerator
- 30” Deluxe Gas Range with Electronic Ignition, Window, Clock & Timer
- Microwave Range Hood
- Dining Room Chandelier
- Deep Single Cell Stainless Steel Sink
- High Arch Single-Lever Faucet with Pull-Out Sprayer
- Bank of Drawers
- Laminate Countertop
- Laminate Crescent Edge
- Full Height Tile Design Backsplash
Mechanical
- 100 Amp Exterior Electrical Panel Box
- GFI Protected Outlets in Kitchen & Baths
- 4” LED Can Lights Throughout
- Ceiling Fan Prep in Living Room & Bedrooms
- Exterior GFI Protected Outlet
- USB Receptacle in Kitchen Area
- Smoke Detectors with Battery Back-Up
- Switch Wall Outlet in Living Room & Bedrooms
- Dining Room Chandelier
- Shutoff Valves Throughout
- Silent Rocker Light Switches
- 3-Way Switch in Hall & Utility Room
- 40-Gallon Gas Water Heater
- Down Flow Gas Furnace
- Manual Thermostat
- Plumbing for Washer
- Preparation for Gas Dryer
- Recessed Dryer Vent Box
- 100 Amp Exterior Electrical Panel Box
- GFI Protected Outlets in Kitchen & Baths
- 4” LED Can Lights Throughout
- Ceiling Fan Prep in Living Room & Bedrooms
- Exterior GFI Protected Outlet
- USB Receptacle in Kitchen Area
- Smoke Detectors with Battery Back-Up
- Switch Wall Outlet in Living Room & Bedrooms
- Dining Room Chandelier
- Shutoff Valves Throughout
- Silent Rocker Light Switches
- 3-Way Switch in Hall & Utility Room
- 40-Gallon Gas Water Heater
- Down Flow Gas Furnace
- Manual Thermostat
- Plumbing for Washer
- Preparation for Gas Dryer
- Recessed Dryer Vent Box
Bathroom
- PRIMARY BATH FEATURES
- 60” European Design Walk-In Shower
- Upgrade Shower Door
- Porcelain Sink with Overflow & Pop-Up Drain
- Single-Lever Shower Diverter
- Dual Control Faucets
- Elongated Water-Saver Commode
- Vanity Light Fixture
- Vanity Mirror with Beveled Edge
- Ceiling Exhaust Fan
- 36” High Countertop
- Laminate Countertop
- Laminate Crescent Edge
- 4” Laminate Backsplash
- Full Extension Ball Bearing Drawer Guides
- Linen Closet
- Drawer Bank
- Beveled Medicine Cabinet
- Ventilation Windows
- Towel Bar & Tissue Holder
- Privacy Lock
- PRIMARY BATH FEATURES
- 60” European Design Walk-In Shower
- Upgrade Shower Door
- Porcelain Sink with Overflow & Pop-Up Drain
- Single-Lever Shower Diverter
- Dual Control Faucets
- Elongated Water-Saver Commode
- Vanity Light Fixture
- Vanity Mirror with Beveled Edge
- Ceiling Exhaust Fan
- 36” High Countertop
- Laminate Countertop
- Laminate Crescent Edge
- 4” Laminate Backsplash
- Full Extension Ball Bearing Drawer Guides
- Linen Closet
- Drawer Bank
- Beveled Medicine Cabinet
- Ventilation Windows
- Towel Bar & Tissue Holder
- Privacy Lock
Bathroom
- HALL BATH FEATURES
- 60” One-Piece Fiberglass Tub/Shower
- Porcelain Sink with Overflow & Pop-Up Drain
- Single-Lever Tub/Shower Diverter
- Dual Control Faucets
- Elongated Water-Saver Commode
- Vanity Lighting Fixture
- Vanity Mirror with Beveled Edge
- Ceiling Exhaust Fan
- 36” High Countertop
- Laminate Countertop
- Laminate Crescent Edge
- 4” Laminate Backsplash
- Full Extension Ball Bearing Drawer Guides
- Ventilation Window
- Towel Bar & Tissue Holder
- Privacy Lock
- HALL BATH FEATURES
- 60” One-Piece Fiberglass Tub/Shower
- Porcelain Sink with Overflow & Pop-Up Drain
- Single-Lever Tub/Shower Diverter
- Dual Control Faucets
- Elongated Water-Saver Commode
- Vanity Lighting Fixture
- Vanity Mirror with Beveled Edge
- Ceiling Exhaust Fan
- 36” High Countertop
- Laminate Countertop
- Laminate Crescent Edge
- 4” Laminate Backsplash
- Full Extension Ball Bearing Drawer Guides
- Ventilation Window
- Towel Bar & Tissue Holder
- Privacy Lock
Get started with Trove
Bolster your sales & product team with Trove
Dealer License #:





